As you begin your accessory dwelling unit (ADU) design build process, you will eventually encounter the phrase “feasibility study” or “feasibility report.” A complete Feasibility Study is an important first step that can help inform your decision of whether or not to build an ADU, plus where to locate it on your property given all of the relevant constraints & considerations.
What does “feasibility study” actually mean?
A feasibility study is a comprehensive analysis of your zoning requirements, site constraints, and ADU design that evaluates the practicality and financial viability of building an ADU on your property. Conducting a feasibility study is crucial for understanding the cost of the entire project before moving forward. This initial assessment considers any potential roadblocks and other factors that will affect your build, ensuring we have all the necessary information to accurately scope & price your project. Essentially, the main goal of the feasibility study is to give you a clear understanding of the total investment required for your ADU project by thoroughly examining all its components.
An ADU Feasibility Study examines all aspects of a standard ADU build, including the setback and zoning requirements, so that we can determine the buildable envelope for the ADU. As part of that, all existing utilities, such as sewer, water, gas and electric, are mapped out. This assessment helps us place your ADU in a location that will not require significant rerouting of utilities, and ideally, that avoids long utility runs to tie into the existing lines. A utility study also assesses the costs of installing, connecting, maintaining, or removing any of these utilities. Access is also assessed to ensure that we will be able to adequately get to the build site of the ADU with our equipment.
Is a Feasibility Study necessary?
Detailed feasibility studies are not technically a required part of a build, and some architecture firms may move right to full design, while contractors may begin construction without a feasibility study. The problem is that this approach leaves the homeowner open to undue risk. As a design/build firm, we are accountable for the ultimate success of the project and are on the hook for actually building what we design.
A feasibility study serves as the preliminary step in the creation of your overall construction documents, which will be required for the city. It focuses on the aspects of the design that are most relevant to you, without delving into the costly full package of engineering and other technical details required for city approval. Essentially, it’s a way to understand your true budget before committing to the more extensive and costly processes that will follow.
Given these considerations, we believe that producing a feasibility report is an indispensable part of an ADU build. Its primary goal is to save homeowners both time and money over the course of the entire ADU project. Opting to skip this essential step can lead to unexpected and costly hiccups later on—think finding a utility line in the middle of your proposed ADU site or discovering an easement that prevents building in your chosen location. That’s why SnapADU has made it a policy to require a feasibility study as the first step in all our projects.
Our aim is to provide you with accurate pricing that we can stand behind. The most reliable way to achieve this is to gain a comprehensive understanding of all project requirements from the outset.
How much does a Feasibility Report cost and what is included?
SnapADU includes a Feasibility Study as the first step of a design/permit/build project, at a cost of $2,950 for a standard project. This includes:
- Basic Survey. Collect elevation data and outline notable features within 10 feet of the proposed ADU. This includes existing structures, trees, and fences.
- Site Plan. Create a site plan placing the ADU on the property, factoring in existing structures, zoning setbacks, and other constraints.
- Utility Mapping. Locate existing private utilities to understand potential interference with ADU location, as well as optimal path for tying into ADU.
- Electrical Load Calculations. Determine expected load requirements for electrical panel. Evaluate existing panel to determine if current capacity is sufficient or if an upgrade is needed.
- ADU Design. Finalize floor plan, elevations, roof plan and electrical plan. For customized plans, include all altered design elements for approval.
- Feasibility Report. Incorporate all items noted above, as well as relevant property data, development standards & regulations on setbacks, height, and lot coverage ratios, plus any regulatory / legal constraints.
- Build Price. Deliver a revised budget reflective of new information resulting from all items discovered during Feasibility.
What else might you look into during Feasibility?
Depending on the unique features and constraints of your property, a Feasibility Study may delve into various specialized assessments to ensure a comprehensive understanding of your build. These might include:
Sewer Study
Sewer studies, similar to those mentioned above, are not necessary in every case. This type of feasibility study is employed if you have an existing septic system in place on your property, but would like to connect to your city’s sewer system. Some cities may also mandate a video of the sewer lateral. Some homeowners choose to perform a sewer study if they suspect root damage or other problems with the existing lines. More on sewer connections.
Septic Study
A septic feasibility study accomplishes three things. First, it will map out your existing septic system so that we understand constraints presented; we cannot, for example, locate your ADU on top of leach lines. Second, this study would be used to plan a new septic system for the ADU if this is necessary. Third and finally, a septic study will give you budgeted costs for altering your existing system or designing & installing a new one.
Retaining Wall Study
Exactly how it sounds, a retaining wall feasibility study examines what kind of wall is necessary, plus determines the cost to put this wall into place. Retaining walls are not always necessary, so this study will not apply to every build project. You may also be able to consider different kinds of wall options, including a keystone wall, soil retention wall, or CMU wall.
Grading Study
If you are looking to build out your ADU on a hillside, a grading study will assess what needs to be done to build your new structure. This includes observing how much dirt needs to be moved and how much it will cost to do so. In some cases when a lot of soil is to be moved, a grading plan may be required by the city. The threshold for the quantify of soil triggers the need for a grading plan; these thresholds vary by jurisdiction.
These specialized studies are designed to leave no stone unturned, offering you the most accurate representation of what your ADU project will entail.
How does a feasibility study affect my build?
Depending on the findings of your feasibility assessment, there is always the possibility a build will be determined impossible or too expensive. This is where the true value of these studies becomes obvious, as it saves the homeowner from investing significant time and money into a project that is later deemed unviable. It is a safeguard to ensure your money is not wasted or misused.
On the other hand, a positive feasibility study will confirm the desired ADU can be built, and also offer a preliminary budget associated with the project. You can then determine if this build is a worthwhile investment for your personal goals.
Moving forward from the Feasibility Report is seamless; we simply keep going on your design to produce the full set of documentation required for the city.
Can I make changes after approving a feasibility study?
Once you approve a feasibility study with SnapADU, it becomes the foundation for the construction documents (CDs) required for a building permit. These documents serve as a detailed blueprint for the construction process, ensuring that the structure aligns precisely with the plans.
During the transition from the feasibility study to the full CDs, we conduct an in-depth constructability analysis. This analysis delves into structural details and mechanical systems, potentially uncovering aspects not apparent during the initial assessment. If this analysis suggests necessary adjustments for budget adherence or project feasibility, we may propose minor revisions to the design.
It’s important to understand that your approval of the Feasibility Report signifies a commitment to the design as presented. Subsequent changes can lead to delays and additional costs. For instance, altering window placement affects not only architectural plans but also structural calculations, energy compliance, and building code adherence. Such changes can significantly impact the project in terms of light, ventilation, fire safety, and privacy considerations.
Our commitment extends beyond just maintaining timelines and budgets; we aim to ensure the integrity and feasibility of your project. While changes post-approval are technically possible, they should be considered carefully, understanding their potential impact on the project’s timeline, cost, and execution. We recommend treating the feasibility study approval as a final decision to avoid complications during construction.
What do I need to do to prepare for a feasibility study?
Short answer: nothing! Yet another reason why feasibilities are so valuable to an ADU project. The entire purpose of the study is to uncover anything that needs to be done to prepare or complete your build, so you get to sit back and let SnapADU do the work for you. We will fill you in along the way, to keep you well informed on the process and make sure you are involved in any key decision points.
The journey from concept to completed ADU is seldom straightforward. Along the way, you’ll encounter numerous steps that could inflate your budget and complicate your plans. The Feasibility Study serves as your financial and strategic safeguard during this critical transition from idea to executable plan. By identifying potential roadblocks and costs upfront, it demystifies the construction process, making it more manageable and less intimidating. This study isn’t just a preliminary step; it’s your roadmap to a successful, cost-effective ADU build.
Get started with your Project Assessment so we can take a look at your property.
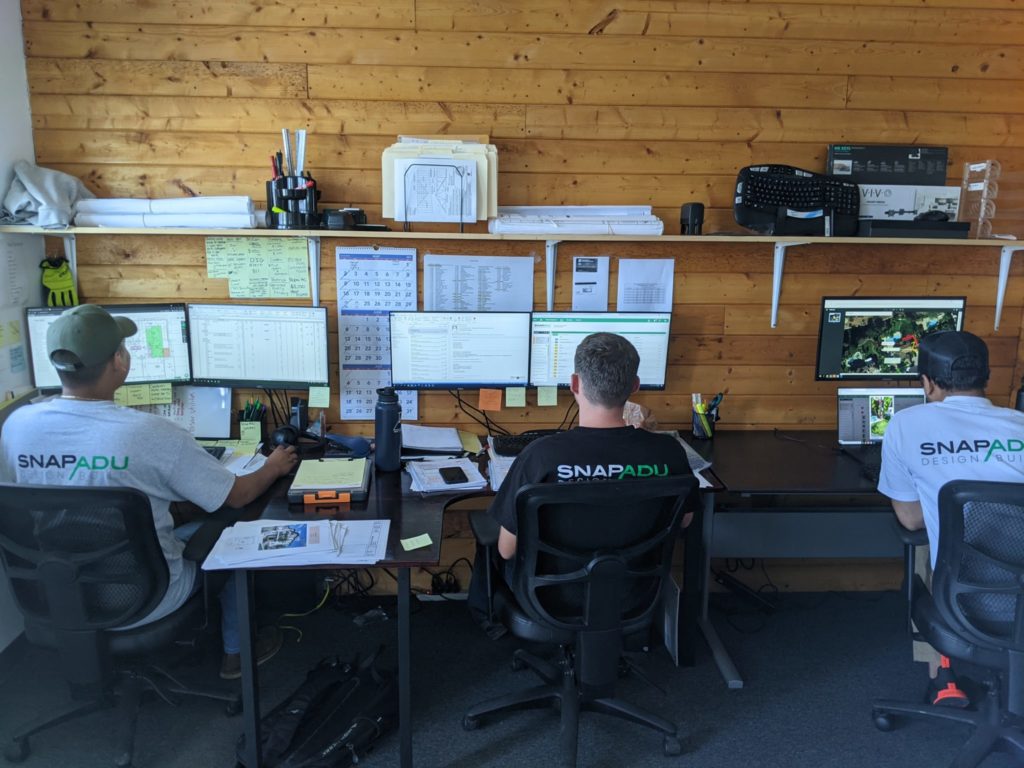
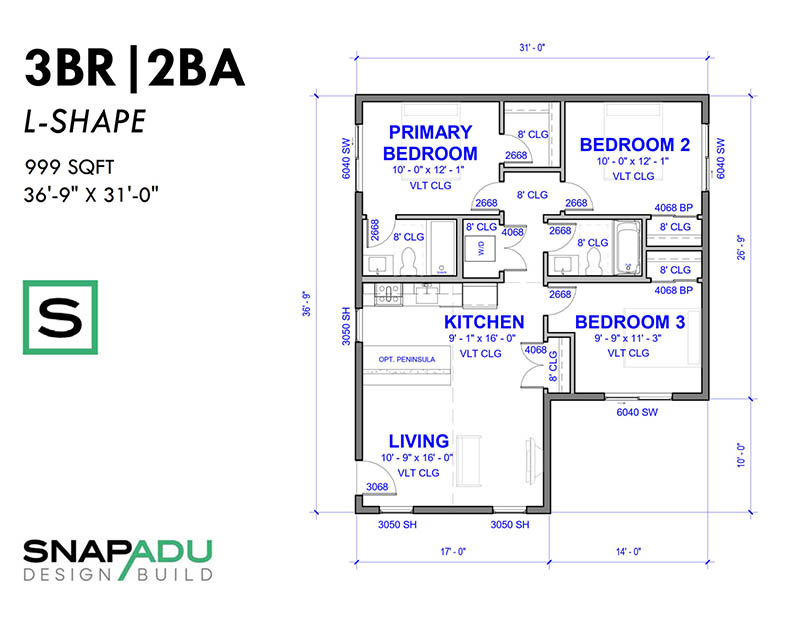
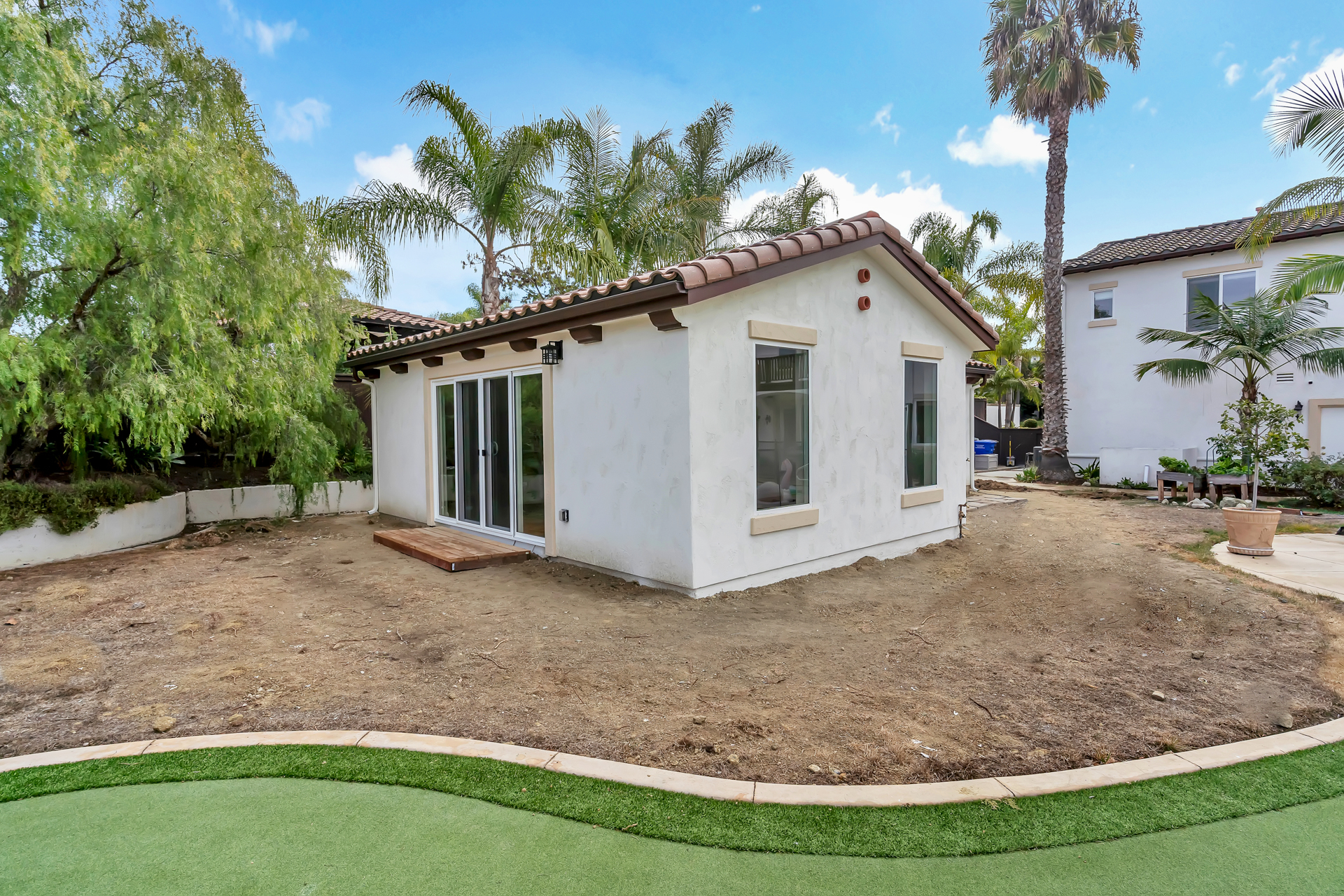
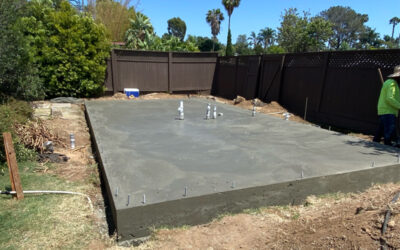
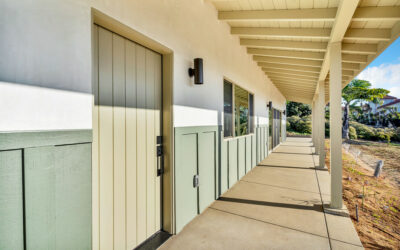

0 Comments