Not all properties have the perfect, ADU-friendly lot. However, this does not mean a build is not possible. There are tools and reports you can invest in to ensure you have all information possible regarding your lot, your ADU, and your investment. If you have a challenging sloped lot or unusual soil conditions, you may need to consider a grading plan or a soils report for your granny flat in San Diego.
What is a grading plan and what information does it provide?
Typically a grading plan will provide you with information about the existing conditions on your parcel and how the site will be altered to accommodate the ADU, including drainage and (in some cases) how vehicle traffic will navigate the site. Equally important is that the grading plan will show the topography of the site. This allows the builder to understand where the guest house would fit best and if there is a need for importing or exporting soil to create a building pad vs. building the structure on a raised foundation.
Do I need a grading plan for my ADU?
In most cases, a grading plan is not necessary to build an accessory dwelling unit. Grading plans have been waived by the state in order to streamline the design, permitting and building of the ADU. However, in some cases, the local governing jurisdiction may require a plan. In other cases, it may simply be advisable to get a grading plan, even if it is not required by your county or city. Again, these plans provide valuable information about your lot and help eliminate any expensive surprises you might encounter during construction.
Under what circumstances should I get a grading plan?
A grading plan would be most advisable when there are challenging site conditions. This may include steep slopes or hillsides, areas of concentrated run off, existing improvements and structures, and a host of other factors. It is wise to invest in a grading plan if your lot is unusual in any way, meaning it is not a standard flat lot.
Also, the thresholds for grading plan requirements will vary based on jurisdiction. As an example, for the County of San Diego grading requirements, “All grading within the County of San Diego must be completed in accordance with approved plans and permits. Work that involves movement of more that 5,000 cubic yards of material must be done under the supervision of a civil engineer.”
Upon our initial assessment we can quickly determine the likelihood of needing a grading plan. If a plan is needed, you can expect spending in the range of $5,000 up to $25,000 if civil engineering is required (grading & wall plans, basic drainage memo, standard SWQMP, erosion control / BMP plan).
We try to mitigate potential setback and grading issues by considering the overall costs when placing your casita on the site plan, so you will know early on if this is a necessary expenditure. If you have a challenging lot, getting a grading plan is a bit like an insurance policy.
What is a soils report?
A soils report is an analysis of soil conditions and how those would affect a building foundation. The main purpose of a soils report is to flag any dangerous soil conditions and recommend design criteria that could mitigate the concerns. Like a grading plan, a soils report serves as an insurance policy to ensure your accessory unit is built safely, so it can be enjoyed for years to come.
There are two steps to a soils report. The first step is the initial site investigation (before any grading work), from which the formal report is produced. The second step is on-site testing at the time of digging the foundation. This testing is typically specified in the soils report and has to be performed by the engineer of record to confirm that the actual field conditions match with the report’s recommendations.
Do I need a soils report for my ADU?
It depends on your local jurisdiction’s requirements. Some cities, like San Diego, waive the need for a soils report, though more and more are requiring soils reports. Chula Vista, Poway, Oceanside, and Encinitas mandate these reports for detached ADUs. Carlsbad, San Marcos, and National City require soils reports for ADUs over 500 square feet. Vista leaves this requirement up to the building official whether to require a soils test to determine the soil’s characteristics at a particular location, though we are seeing it required in nearly all cases.
While the soils report is helpful in understanding the underlying condition of the building pad, it is not necessary to know this information prior to building. A typical soils report will cost around $3,000 or more. The downside of not having a soils report is that unknowns can arise during the foundation excavation, which could necessitate modifications to the design, increased costs and delays in the project. Your contractor will be able to advise you as to whether or not investing in a soils report is the best option for your ADU.
Additionally, overexcavation may be required by the city due to soils conditions. Reprocessing up to 18″ of upper building pad soil will cost in the range of $4-5K.
How does SnapADU balance the need for a soils report against mitigating risks?
We balance this risk with a conservative ADU design. Having a foundation fail can be a big problem. That is why we design our ADUs to meet UBC (Universal Building Code) minimums. This means we assume the worst case soils conditions (e.g. soil with minimal ability to support a foundation) and design the foundation with that in mind. This typically means we use oversized footings (footings are the structural portion of the foundation that directly support the walls). While these larger footings do require a bit more concrete and rebar, the cost for this is far less than having to produce a soils report and conducting field testing during construction to confirm the findings in the soils report. Your satisfaction is of great importance to us, so we work hard to ensure you are as safe as possible while also keeping costs low.
Overall, these two reports act as a safeguard to keep you safe and maintain the integrity of your new accessory dwelling unit. Though they are not always required, there are special circumstances where each of these reports are necessary to ensure a safe build that will last a lifetime. You will be made known early on if your lot fits into either of these circumstances, to eliminate any unknowns regarding your ADU. Check out our additional information if you would like to learn more about your city and its requirements.
Reach out to experts for your unique situation
The information presented in this technical blog is based on our extensive expertise in the field, drawing from our hands-on experience in design, development, and implementation. While we strive to provide accurate and up-to-date information, it’s essential to note that the rapidly evolving nature of the ADU space may result in changes that could impact the details discussed here.
At SnapADU, our goal is to equip our readers with valuable insights and practical knowledge to navigate the ever-changing accessory dwelling unit landscape. We encourage you to reach out to our experts for personalized guidance and to stay updated on the latest developments in the field.
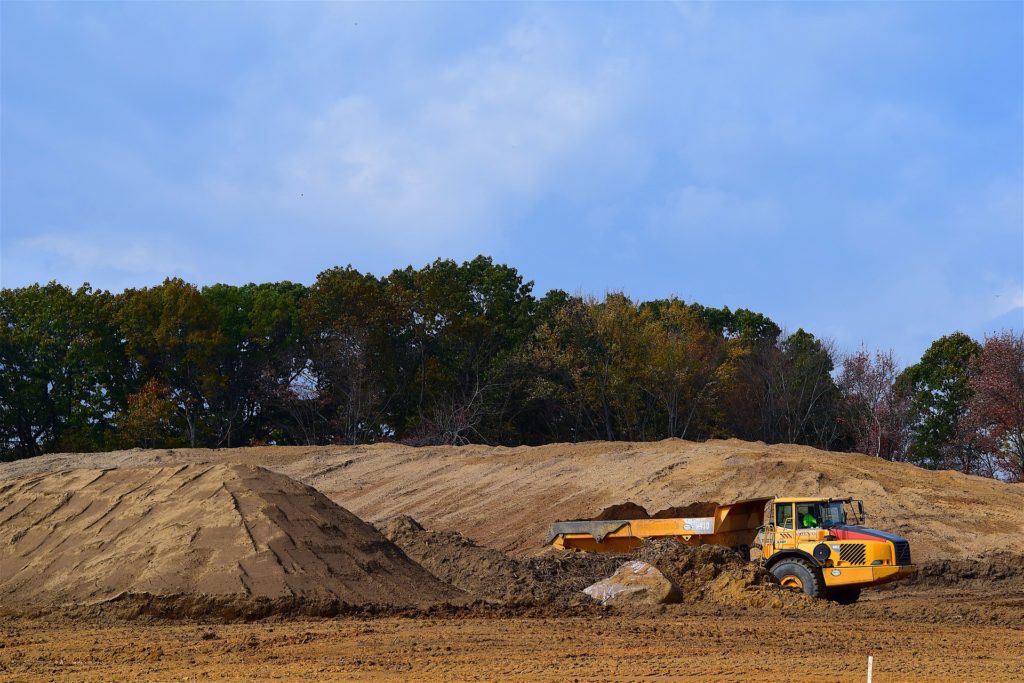
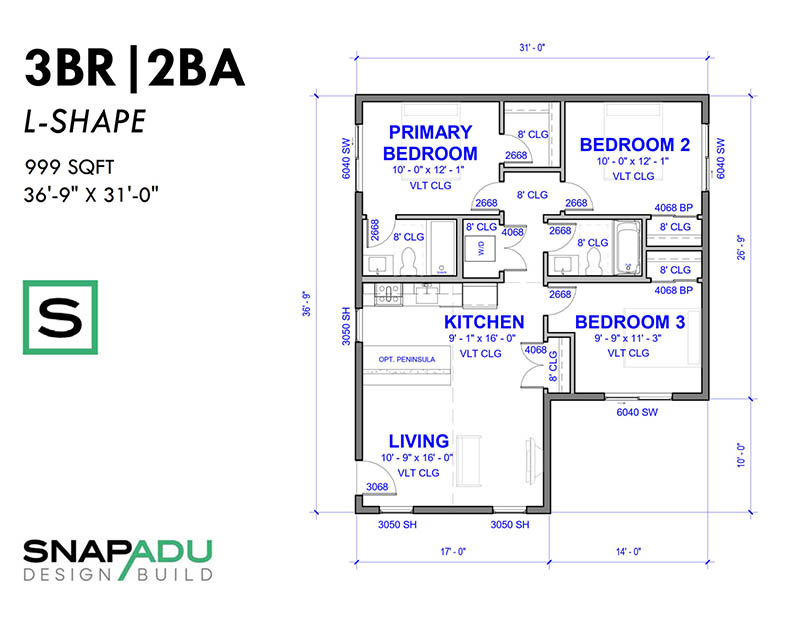
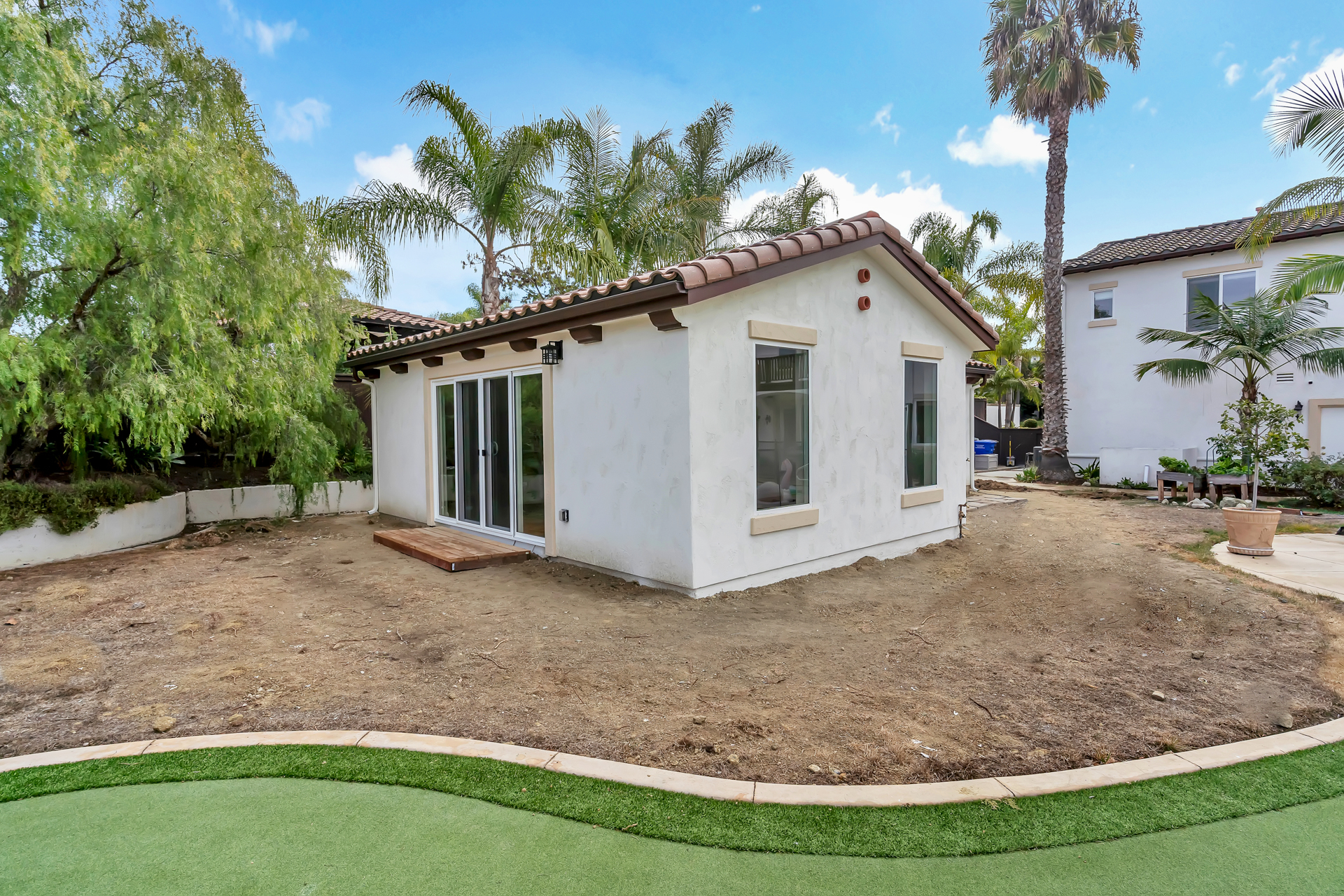
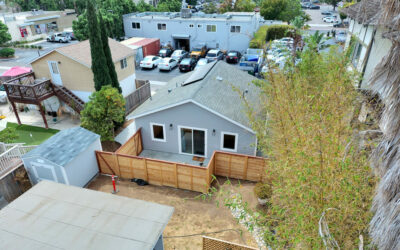
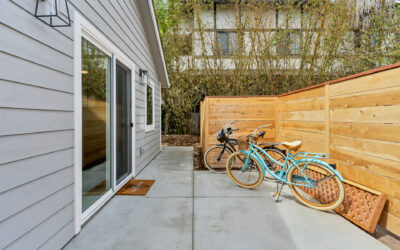
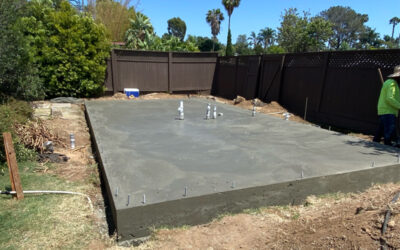
0 Comments