Thinking about adding an accessory dwelling unit (ADU) to your property? You may be wondering… does an ADU need its own electrical sub panel?
You will need to add a separate utility meter for the electrical service that feeds the ADU. It’s important to understand and budget for this expense upfront.
Adding a new meter can also involve increasing the amperage that currently services your property. This typically costs around $11,000 for an overhead electrical service upgrade, plus an additional $5,000 to $10,000 if your existing service wire is underground. Additional costs may apply if upgrading the underground service conduit requires any work in the public right-of-way. Keep reading for more detailed information on this important topic.
Can an ADU have separate electrical panel? Do I need a separate meter for the ADU electrical service and how much does it cost?
Yes, an ADU requires a separate electrical panel, which is typically located on the primary residence adjacent to the meter serving the primary unit (not on the ADU itself). This is because SDGE requires that all meters serving a property be grouped together when possible.
From this separate meter, a sub-feed is run to a sub-panel located on the exterior wall of the ADU. In cases where the ADU is situated more than 150′ from the primary residence, a separate meter panel may be installed directly on the ADU itself. In this case, a separate service line from the electrical main will need to be run to the ADU.
The separate electrical meter for a new accessory dwelling unit will typically cost around $12,000. In the early years of ADU adoption, there was inconsistent enforcement of separate metering, meaning some ADUs were allowed to be connected to the existing meter on the primary residence. As of March 2023, SDG&E has confirmed that all new accessory dwelling unit construction requires a separate electric meter.
Specifically, the California Public Utilities Commission (CPUC), states the following in Rule 16, Section B, #3A:
Residential: For revenue billing, electric service shall be individually metered to every residential unit in a residential building or group of buildings or other development with multiple tenants such as, but not limited to, apartment buildings, mobile home parks, etc., except as may be specified in Rule 19 and applicable rate schedules.
Then, as specified in Rule 19, Section A & Section B, #1A states:
Section A. Separate Metering: Separate premises, even though owned by the same customer, will not be supplied through the same meter.
What if I don’t install a separate meter on the ADU? Will anyone notice?
We recently heard from a homeowner who did not install a separate meter on her new ADU. A few months later, she had to have SDGE visit her property about a different matter on her main house. When they investigated, they also called out that she had not installed a separate meter for her ADU and would be required to do so.
In many cases, an ADU project will require both a separate meter for the ADU and an upgrade to the service size. The scope of work involved to accomplish both of these upgrades involves many of the same processes as far as required skills & labor (e.g. removing existing panel and replacing with a new one). The only thing that is different when increasing the service size is that the new panel will be larger than the existing one that was removed.
If you already have an existing 400A single meter panel, with plenty of “room” for supplying power to the ADU, you will still need to replace the panel with a 400A dual meter panel.
Next, let’s cover when you will need an electrical service upgrade.
When will I need to upgrade my electric service for an ADU?
The required size of your electric service for the ADU is determined by several components, including the main service panel, service size, and service conduit. We’ll explain what these terms mean and how they relate to a potential upgrade to your electric service. We’ll also discuss the circumstances under which you may need to upgrade your electric service and the steps involved in doing so.
Basic terminology related to your electric service
First, let’s establish terminology:
- Main Service Panel (MSP) – The primary panel, typically located on the PDU, which houses the meter bubble and accepts the SDGE service.
- Service Size – The amperage being brought to the MSP. This is either 100A, 200A, or 400A. Nothing in between.
- Service Conduit – The conduit which houses the underground service wire. This conduit connects the MSP to the SDGE transformer, handhole, or vault at the street.
All of these components are proportional to the service size:
- 100A service size means 100A MSP and 2” conduit.
- 200A service size means 200A MSP and 3” conduit.
- 400A service size means 400A MSP and 3” conduit.
Situations that apply when upgrading service
- When upgrading from 100A to 200A and service is 2” underground conduit, it is likely that it will require an upgrade to 3” conduit. SDGE will always need to field the site to determine if a conduit upsize is needed.
- When upgrading to 400A, the conduit will typically need to be upgraded because 400A requires 3” conduit. Unless the existing service is 200A and it was installed after 2015, in which case the conduit may already be 3”.
If the existing service size needs to be upgraded and the service is underground from the main panel to the connection point at the street, one of several outcomes will happen:
- Existing conduit size is adequate for the new upgraded service and we do not need to touch anything but the panel.
- Existing conduit is undersized for the new upgraded service and we need to replace the conduit from MSP (main service panel on PDU) to an SDGE handhole/transformer/vault that exists:
- in an easement on the client’s property. In this case, there is no work that needs to be performed in the right of way (ROW).
- across or down the street from the client’s property. In this case, ROW work will be required to install a new upsized conduit to said handhole/transformer.
Other unusual scenarios with conduit upgrades
There’s also important context to note on conduit upgrade requirements. Sometimes the underground service is not in conduit at all and is SIDA, DBC cable – “direct-burial cable.” Because the DBC cable is stubbed up into the panel with a 90deg conduit sweep through the foundation and into the wall, we cannot tell the difference between SIDA and conduit. This information can only be obtained through an SDGE service order request. If the underground wire is determined to be DBC by SDGE, any change/upgrade to the MSP will trigger a conduit upgrade.
All of this information is what SnapADU has gathered from recent service upgrades. These rules are always changing. While there is an SDGE Service Standards & Guide, many of the requirements and the parameters are largely set by the planner assigned to the project, so each case will be different. This is yet another reason it is so crucial to work with an experienced contractor on your ADU build so your team can find workable solutions – and advocate for you – in these complex scenarios.
How many amps does an ADU require?
A standard accessory dwelling unit will draw approximately 80-100 amps of power. For our ADUs, which are typically all-electric, we generally install a 125-amp sub-panel. This provides a little extra room, accounting for any future electrical demands that might arise. Moreover, this allows us to de-rate 25 amps specifically for solar accommodations.
Also, you may see the following descriptions on your electrical drawings for your accessory dwelling unit:
- Sub panel – main electrical panel for ADU
- Solar – solar system connections
- ESS panel and j-box for ESS – junction box for future battery storage system and associated subpanel
- LV Can – also called a low voltage box, connects internet/TV
Why should your ADU contractor upgrade your main electrical panel?
An upgrade to your existing Main Service Panel can occur for a variety of reasons – undersized, unsafe, too few breaker slots, need for a solar-ready panel. Whatever the cause it is best to have your ADU contractor manage the scope of work for several reasons.
- Coordination with the utility provider which has long, long lead times, typically 6 months at a minimum. We initiate a work order for every project as soon as a sales proposal is signed and begin coordination with them so that there is no delay caused by the long lead time
- The utility provider does not allow duplicate service orders on the same property. Since the ADU contractor immediately requests a work order, any other provider would not be able to do so.
- Every ADU requires its own, stand-alone Sub Electrical Panel (“sub-panel” for short) which needs to be of the correct capacity and model to accept the electrical circuits from the ADU as well to connect to the Main Service Panel.
While it can take six months or more to complete the work from application to re-energization, the physical work onsite typically take only two days, for which power is out for only several hours on average. Costs for an upgrade will range widely depending upon the reason for the upgrade and proximity to the High Power Transmission Lines.
Is it best to use the main property’s utilities or apply for new ones for the ADU?
Once we have reviewed the utility mapping report and the load calculations, we will determine the best proposed method of electrical service connection to the ADU. If the existing electrical service in the neighborhood is underground, it is likely the case that the existing conduit to the primary residence is undersized and will need to be upgraded to accommodate the new ADU.
Alternatively, a new service will need to be established to the ADU directly from the SDGE main line; this is only possible if the ADU is more than 150’ from the primary residence. If the nearest transformer is across the street, and no existing hand-holes or connection points to the SDGE main on the property, it is likely that SDGE will require right of way (ROW) work to install new conduit to the transformer or handhole in the sidewalk.
Existing power source: underground vs. overhead power lines?
Before starting the construction of an ADU, it’s crucial to assess the existing power source & type for two reasons:
- Determining the best location for the ADU should factor in any potential interference with the existing power source, which will have to either be avoided or be rerouted.
- Upgrading the electrical service (if necessary) will vary in complexity & cost based on the type of power line.
There are two ways that power can service your property: underground power lines or overhead power lines.
Underground lines
One of the most common issues that can arise is the presence of underground power lines running through the area where the ADU is planned to be built. In such cases, it’s essential to map out the location of the underground power lines early on in the feasibility process to either avoid or plan a move if needed.
Overhead lines
Similarly, overhead power lines can also intersect with the proposed ADU and may need to be relocated. This typically costs between $2,000 and $3,000 if no work to the existing service panel is needed. The presence of these lines can make it challenging to move large equipment and materials, which can delay the construction process. To avoid this issue, it’s important to identify the location of the overhead lines and plan the construction around them.
SDGE outlines clearances over buildings & structures that must be maintained. Notably, we would be looking at the “service drop,” meaning just the one wire from the power pole to the primary dwelling. See the image below specifying the 8′ minimum vertical clearance requirement from a structure.
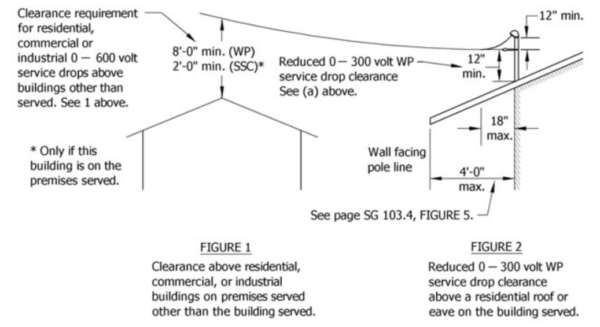
High voltage power lines
High voltage power lines are typically carried on tall metal towers or wooden poles that are erected along a path known as a right-of-way (ROW) or easement. In the context of high voltage power lines, an easement grants the utility company the right to install and maintain power lines, transformers, and other equipment on the property owner’s land. You can never encroach on a utility easement; building a structure too close to the power lines can interfere with the proper functioning of the lines or pose a safety risk.
As you may have guessed by the depth of content in our blog articles, we work on ADU electrical and utility issues every single day and continue to build out our understanding of the triggers for additional work, when to push back, and how to advise our clients to best proceed. If you’d like to talk about your project, reach out to schedule a free discovery call.
What is the process with SDGE for your ADU work order?
SDGE will need to be involved in processing the work order for a utility upgrade. This timeline begins when all of the requested documentation is submitted to the SDGE service order request team. This point is called “AFS” = Applicant Final Submittal.
From SDGE as of January 2024, below are the Current Project Request Timelines (once the AFS date is acquired).
Current SDGE Project Request Timelines
Service Orders (approximately 8-10 weeks) A service order is when there is a nearby source to meet your energy needs.
Work Orders (approximately 26-30 weeks) A work order is applicable when there is no viable source creating the requested fuels to meet your projects needs. Further process explained below on how this breaks down:
- Preliminary Design (18-20 weeks): This is when the backbone of the work and research is done. The design team is creating distribution that meets the needs of your project. Once the preliminary design is completed it will be published to you for review and signatures.
- Final Design (6-8 weeks): During this time frame the Planning Team is reviewing the project and applying the allowances is applicable
This is why it’s imperative to begin the SDGE process as early as possible in your ADU project planning. Delays in utility upgrades can significantly impact your ADU timeline, so understanding and initiating this process at the outset can help mitigate potential setbacks. By aligning with SDGE’s timelines and requirements from the start, you can ensure a smoother progression of your ADU construction, avoiding unnecessary delays and ensuring your project stays on track.
Also be aware of nuances with things like your ADU address. SDGE will require your ADU address information to initiate service.
Reach out to experts for your unique situation
All information included in this blog is based on our past design/permit/build experiences and our best understanding of local and state regulations as of this time. It may be the case that the regulations in your area differ from those stated here, or that local interpretation will vary. With our clients, we do our best to identify the most likely scenarios and interpretations so that we can accurately advise on budget and scope. In the end, we don’t want anyone to be surprised… at least not by the costs or process (though it’s a good thing to be surprised by how smoothly things go and how great the ADU looks after it’s completed!).
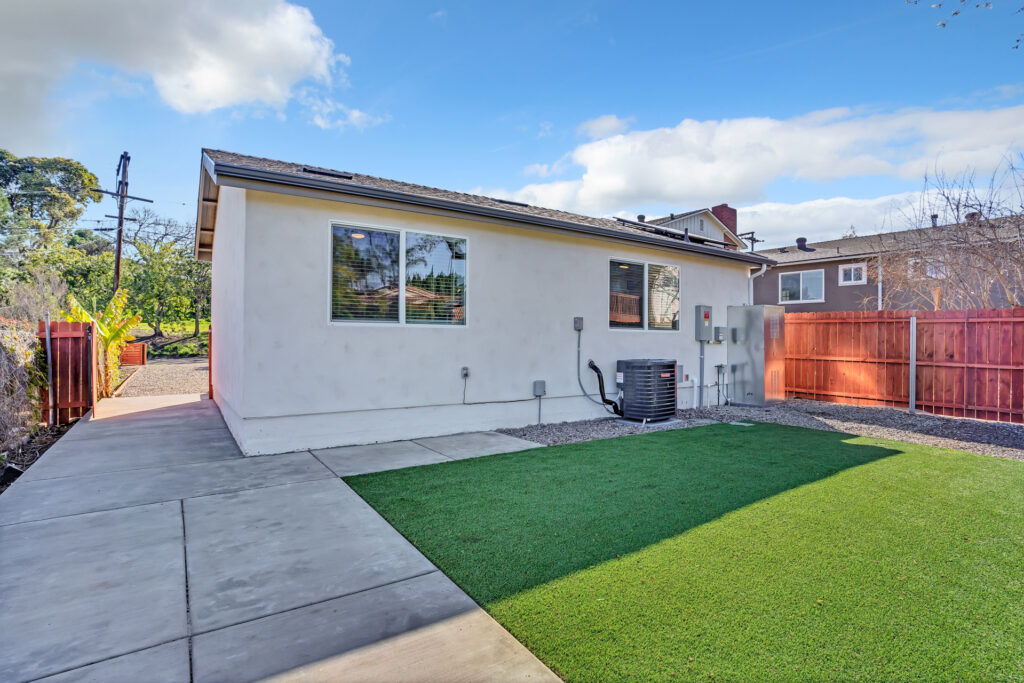
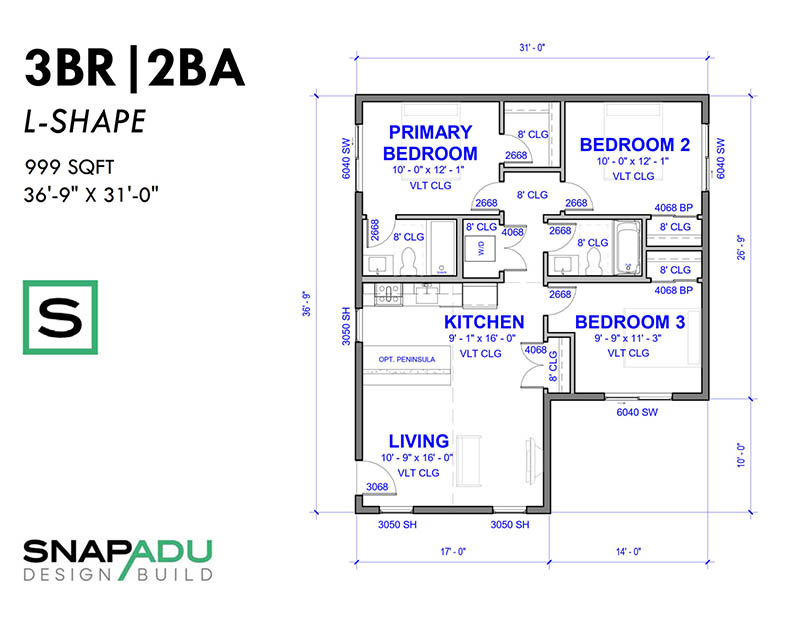
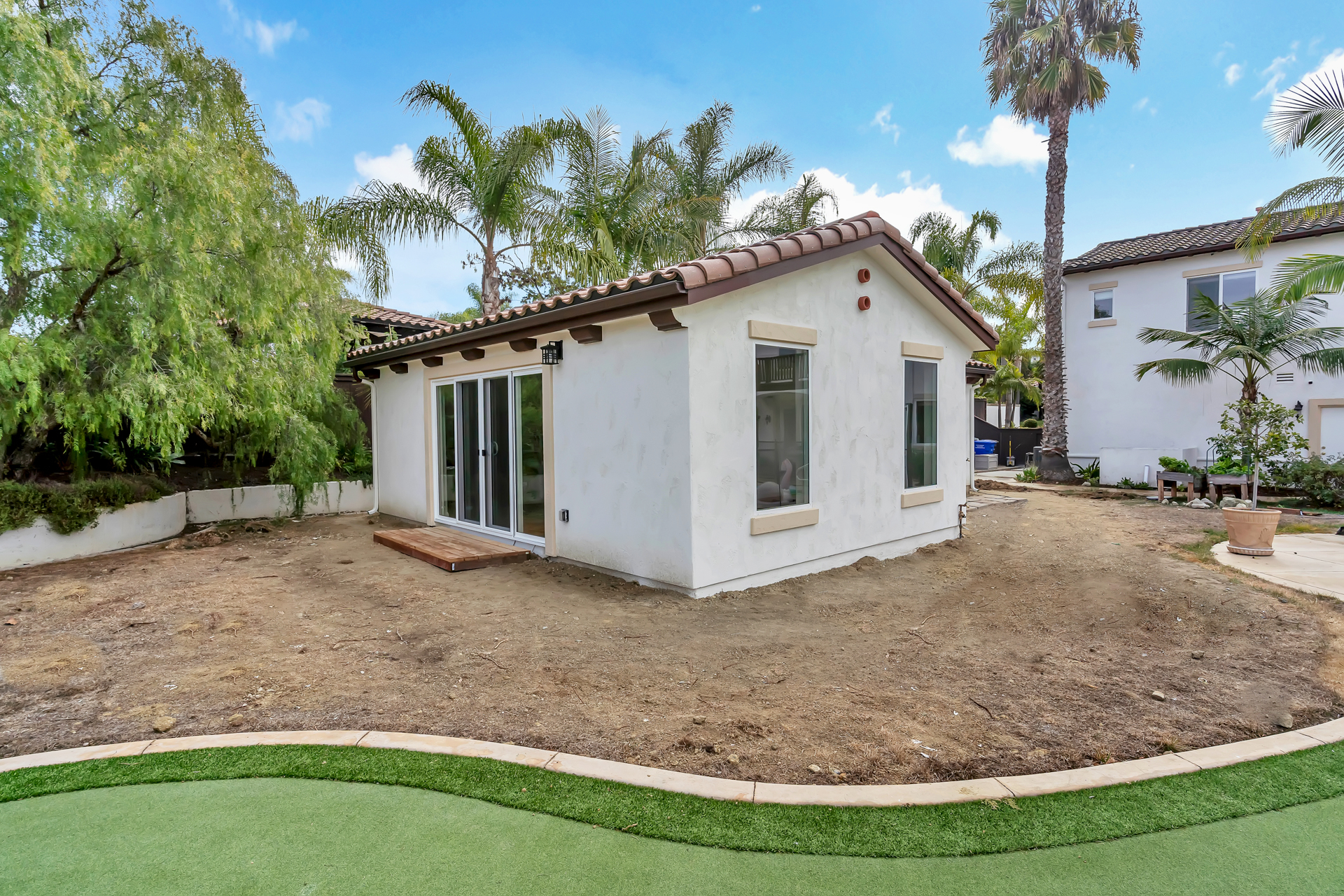
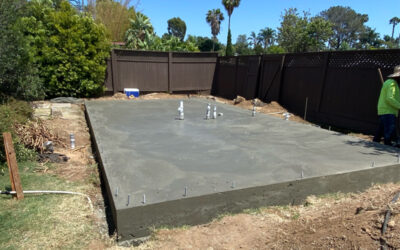
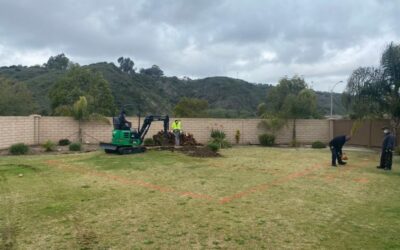
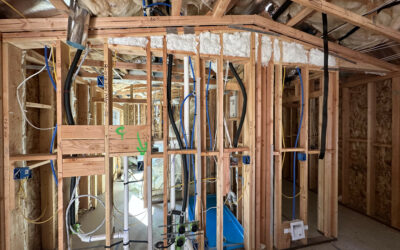
0 Comments