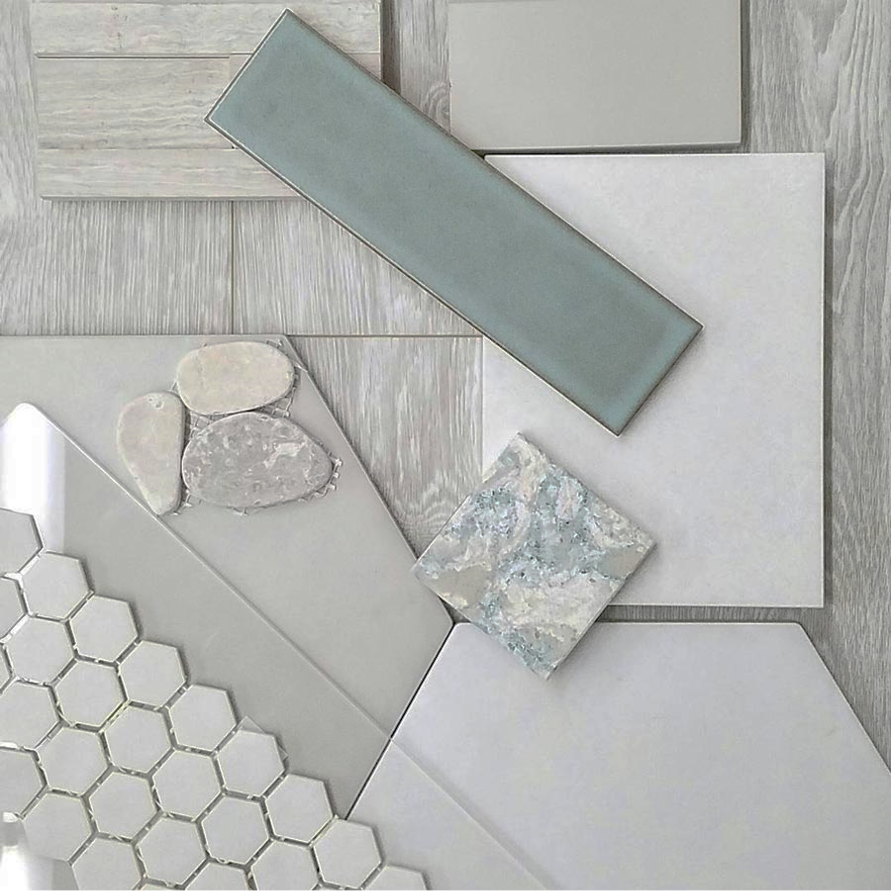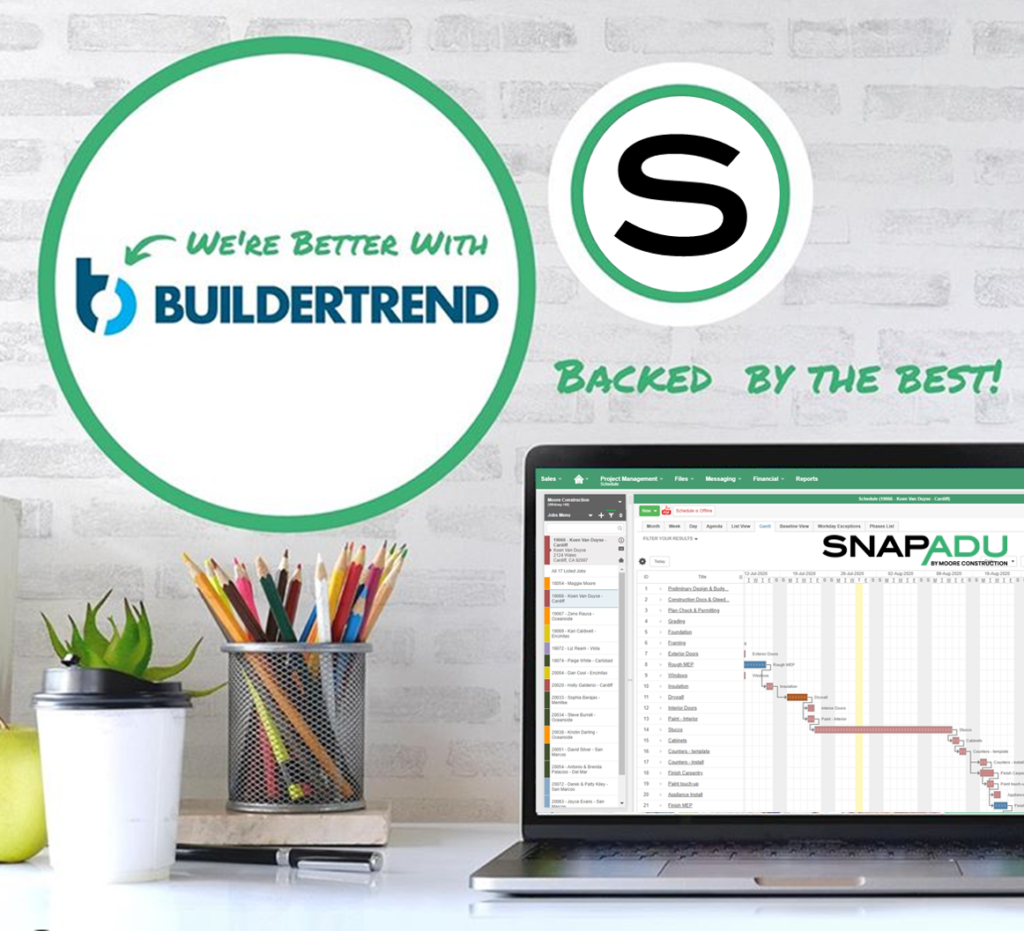ADU Features & Upgrades
Want to know exactly what you’re getting with your ADU construction price? We want to make it transparent for you. Read on to see exactly what each of our ADUs includes as part of the Standard build. Items marked with an asterisk (*) are an Upgrade option.
Standard Features & Upgrades
Kitchen
Cabinets: Wood construction cabinets with soft-close shaker style wooden doors & face frames
- Flat-panel doors*
- Glass doors*
Counter tops: Quartz with 4” backsplash and beveled edge
- Wall slab backsplash to match countertop*
- Tiled backsplash*
Appliances: Stainless steel 36” fridge, 30” range, 24” dishwasher, over-the range microwave, full-size stacked washer & dryer
- Gas appliances* (all-electric is standard)
- Upgraded appliance packages*
- Range hood*
Sink: 24” stainless steel undermount sink with garbage disposal
Faucet: Single-handle faucet with pulldown sprayer
Lighting: 4″ LED recessed lights (2-4 per plan)
Baths
Shower: 60” molded fiberglass stall shower or tub/shower with integrated shelves, includes blocking for future grab bar installation
- Glass shower doors*
- Tiled shower walls with shower pan base*
- Full tiled shower*
Shower head: Delta® shower/tub single-handle faucet with pressure balance volume control
Vanity: 30” wood construction with soft-close doors and square white undermount sink
Counter tops: Quartz with 4” backsplash and beveled edge
Sink faucet: Delta® single-handle faucet
Accessories: Mirror above the sink, towel bar, towel ring, paper holder, mirrored medicine cabinet
Lighting: 3-light fixture above mirror, Power Vent Nutone® quiet series ceiling exhaust fan with external venting
Toilet: Elongated low-flow water-saving toilet
Interior Features
Ceilings: Vaulted ceilings in great room and bedrooms where possible per plan
Flooring: Luxury vinyl plank flooring throughout
Interior doors: Shaker-style passage doors throughout
Door hardware: Passage or privacy door lever sets, plus matching entry door handle sets with deadbolts
Paint: Sherwin Williams paint colors
Trimwork: 1×2.5” straight profile door casing, baseboard 1×4” straight profile throughout
Lighting: 4″ LED recessed lights in main living space (2-4 per plan), ceiling fans in bedrooms
Electrical: Decora® rocker-style light switches with matching style wall outlets every 12′, flat screen TV connections at living area & bedrooms, prewired data/internet lines (coax & CAT 6) to one central location/hub
Closets: Shelf and pole
- Closet systems*
Exterior Features
Siding: Stucco in 16/20 light sand finish
- Fiber cement lap board (“Hardie board”) with PPG paint*
- Board & Batten*
- Smooth finish stucco*
Roofing: 30 year asphalt shingles in standard colors
- Concrete “S” tile roof*
- Concrete “Flat” tile roof*
- Clay 1-Piece tile roof*
- Clay 2-Piece tile roof*
- Metal roof*
Gutters: 5” aluminum gutters color-coated to match fascia
Windows: Milgard Trinsic Series white vinyl framed, dual glaze, with low-e coating
- Black vinyl framed*
- Grille patterns*
- Shutters*
Exterior doors: 36” fiberglass ThermaTru insulated entry door with choice of color and glass
- French doors*
- Sliding glass doors*
- Multi-panel sliding glass doors*
- Multi-fold doors*
Trimwork: 8” hardboard fascia & 4” corner & window trim
Lighting: Exterior dawn-to-dusk light at door
Outlets: (2) exterior GFCI protected patio outlets
Hose bibs: (2) exterior hose bibs
Construction Specs
Construction:
- Wood framed (aka “stick-framed” home), built on-site with a permanent slab-on-grade concrete foundation
- 2” x 6” exterior & plumbing walls, 2″ x 4″ interior walls
- 5/8” fire rated drywall ceilings
- Drywall texture: light skip trowel on walls & ceiling with square corner bead
- CA Title 24 Energy Compliant
- Wooden stoop when required per code
Utilities:
- Energy-efficient 50 gallon water heater with enclosure (powered by electric heat pump)
- Mini-split heating & A/C
- PEX water lines with water shutoff valves at all sinks & toilets
- External venting on all exhaust fans
- Upsize water line to code*
- Increase electrical panel size/amperage*
Roof style: Gabled with 16” front and rear overhang
- Shed roof / single slope*
Insulation: R19 walls & R30 roof
Other Upgrades
Design upgrades:
- Deck or Covered Patio*
- Photovoltaic System*
- ADA Compliant Design*
- Energy Efficient Design*
- Sustainable Design*
- Other custom exterior and interior elements – let us know what you are thinking and we’re happy to quote
Other:
- TNT option – we take the project through drywall, you handle all finish work in this “tape and texture” option
See our material catalog
Browse our material catalog of finishes. We also offer pre-selected interior design packages to choose from so you can easily find a cohesive look that’s perfect for your ADU. Our build prices include Standard finishes, or you can choose upgrade options for higher end finishes.


Bonus: Stellar project coordination
We quarterback the entire ADU build process to make sure your project runs as smoothly as possible. We are proud to offer an interactive & digital customer experience from kickoff through the final punch list to keep you informed. You will also be supported by our SnapADU project manager, who will make sure you have access to real-time visibility into the status of your project, plus the ability to make design selections, sign agreements, and pay for your project all online.