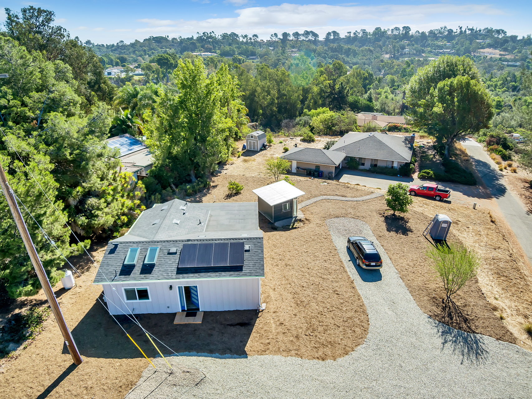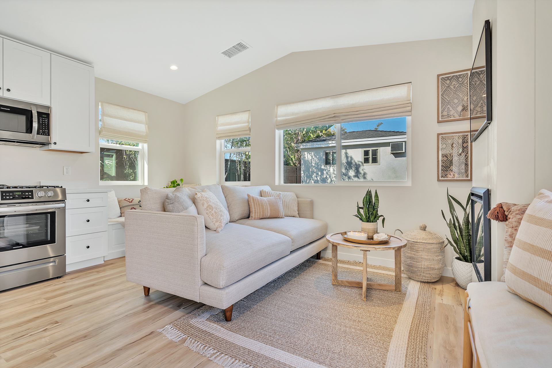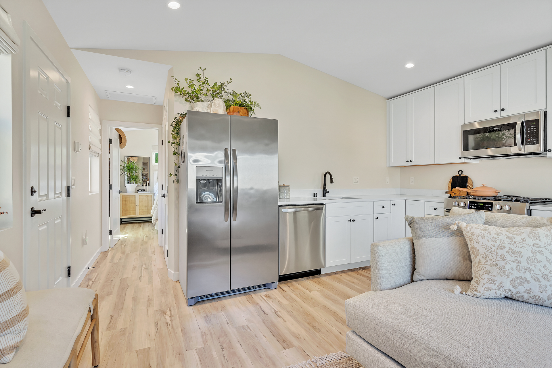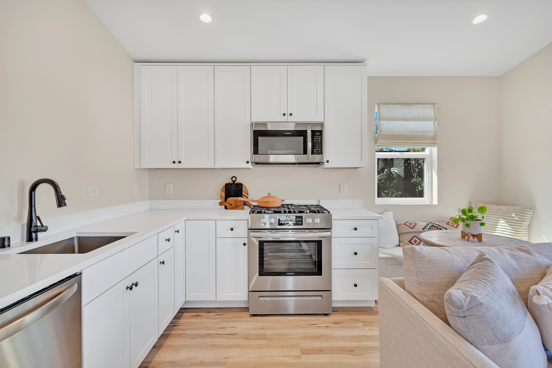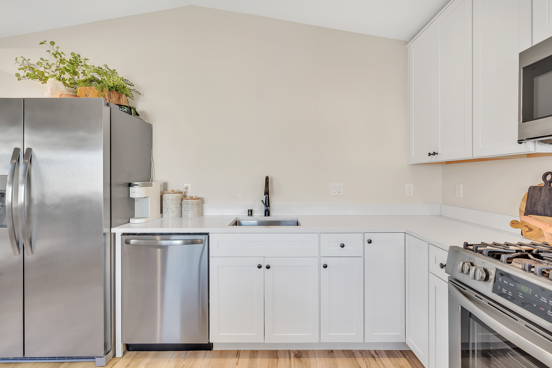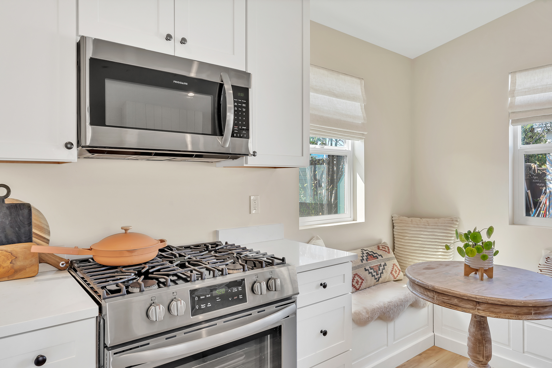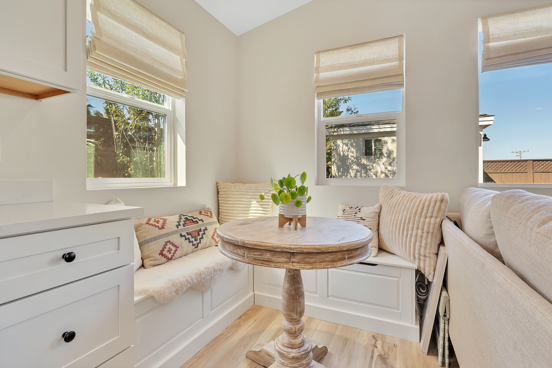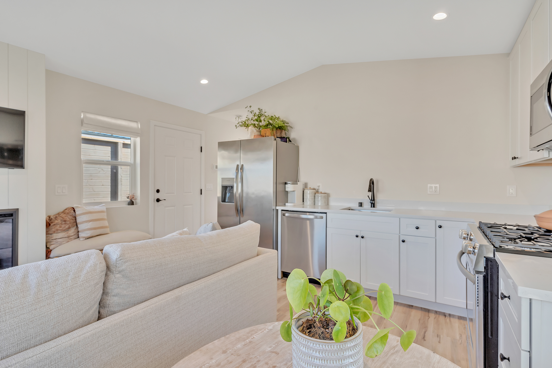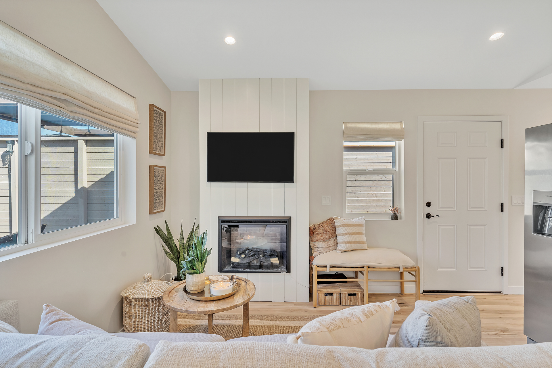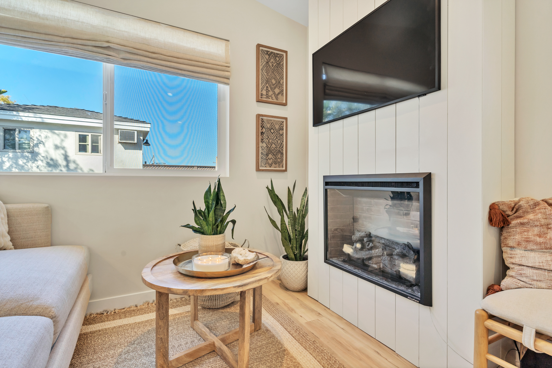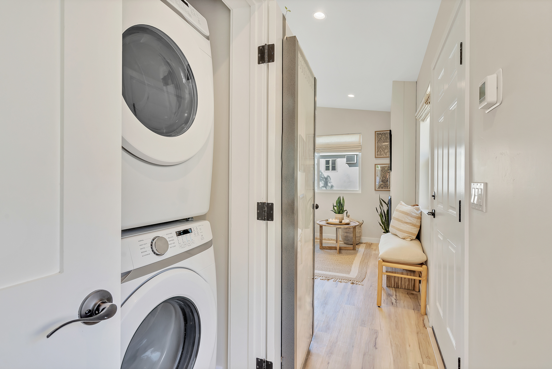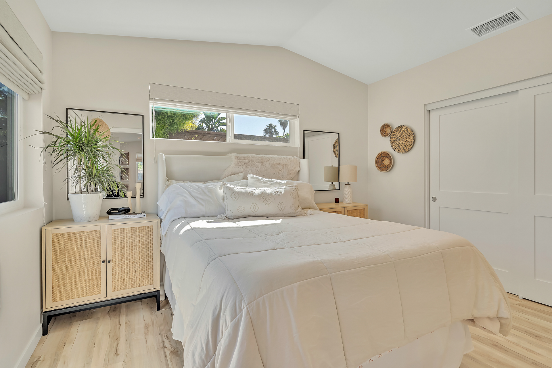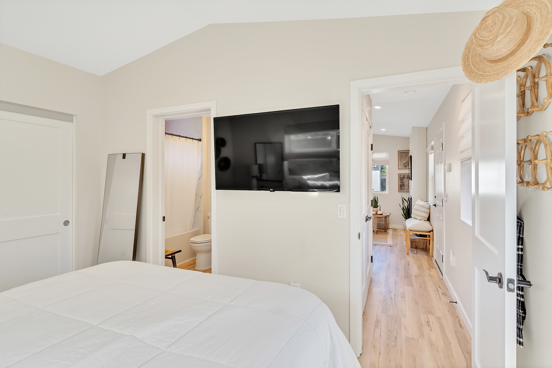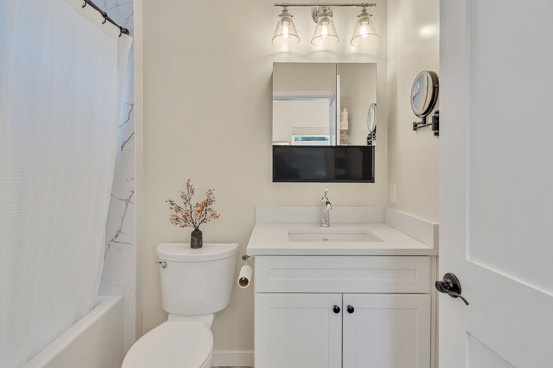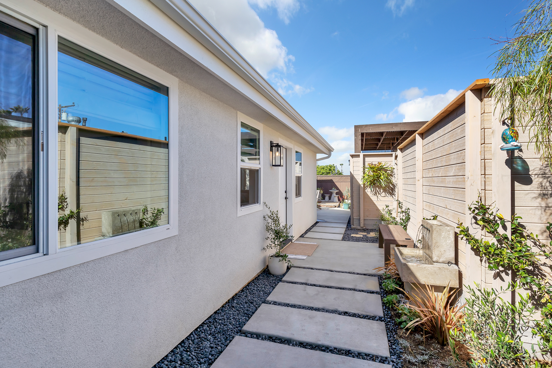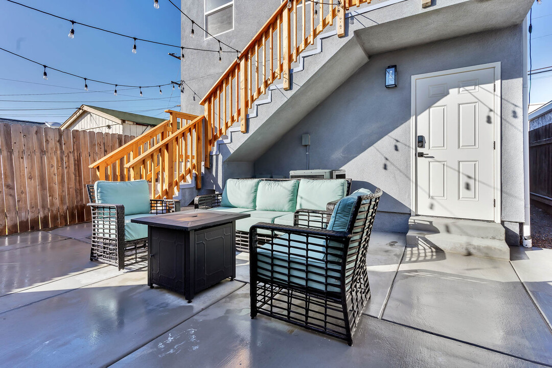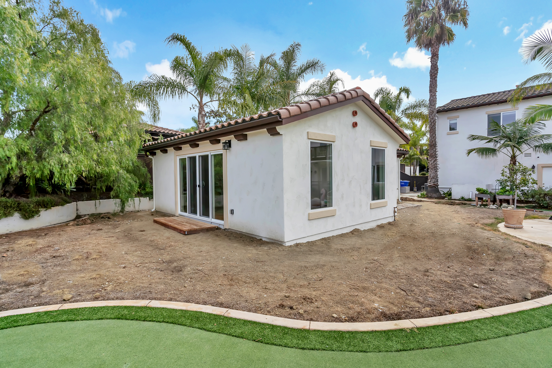Young Entrepreneur Invests in ADU in Cardiff
Munevar Road, Encinitas, CA 92007
Homeowner Story: Generate rental income
This young entrepreneur wanted to invest in building an ADU to move into herself. This allows her to rent our her main home and provide an income stream to save for her future.
She was able to refinance her main residence in Cardiff and use the money to build our SnapADU 1BR/1BA 495sqft Long Plan. Working with a tight budget, she was excited to find that the included standard finishes in our Classic – White Black package would be perfect for her ADU, both while she is living there and down the road if she turns the ADU into a rental, too.
Floor Plan:
1BR/1BA 29×17 Long
Perfect for a small rental for income or for someone in your family, this one bedroom unit features an open concept.
Thinking about going even smaller? Read more about ADUs vs. Tiny Homes.
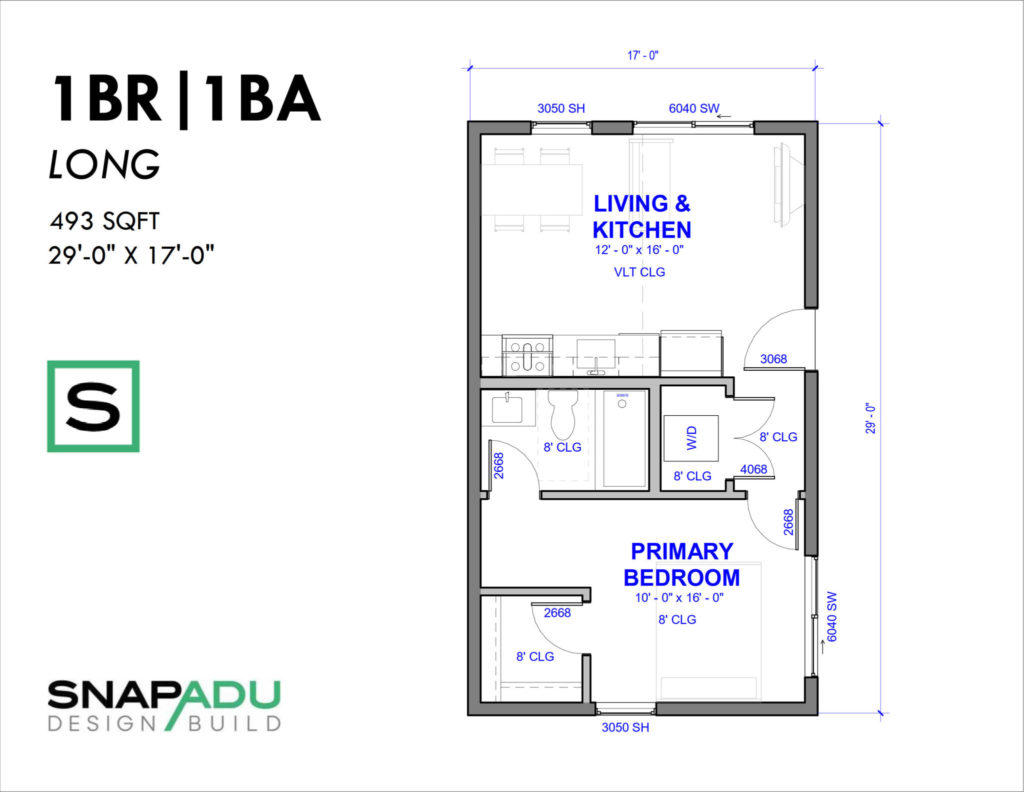
Community:
The Encinitas ADU Guide
We have many projects in Encinitas and we know the city’s regulations and processes very well. Encinitas has some of the lowest permitting fees in the area, averaging just $2-4 per square foot of space for ADUs. We are also seeing fewer requirements for minor use permits in the coastal zone. Encinitas has also put out “permit ready” plans (PRADU), which some homeowners have found helpful as a starting place for their ADU designs.
The greatest attribute of Encinitas is that nearly all plan check and building permit fees have been waived for ADUs. Also, while much of Encinitas is located in the coastal zone, ADUs do not require extensive coastal permit requirements, meaning there is little to no added time or cost for coastal.
What about Encinitas Permit Ready Accessory Dwelling Unit (PRADU) Program?
You may have heard about the City of Encinitas having a permit ready ADU program (PRADU). Under the program, the city offers a handful of floor plans that may be used by the public.
However, these plans require property-specific modifications and additional documentation to meet full permitting requirements. While initially seeming cost-effective, pre-approved plans may not offer significant savings due to construction costs and potential design adjustments needed for your specific site. Based on our experience building several PRADU plans, the permitting time for these plans is also not any different than other ADU plans.
For a detailed exploration of using pre-approved ADU plans and their implications, read more about the considerations for using pre-approved ADU plans from cities.
