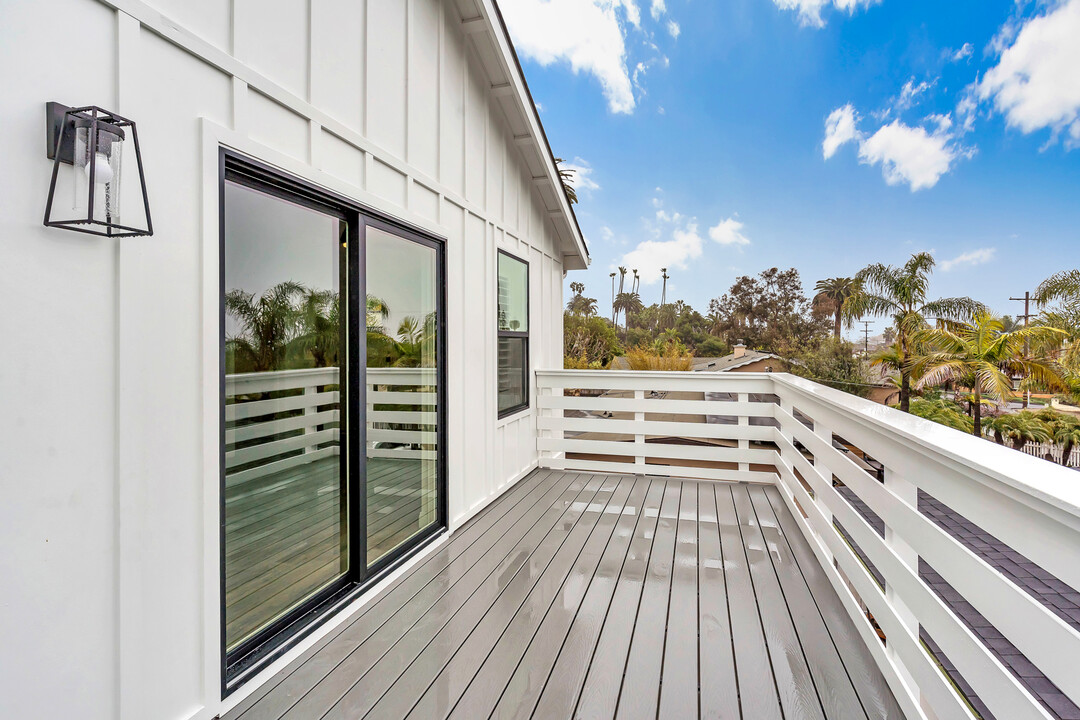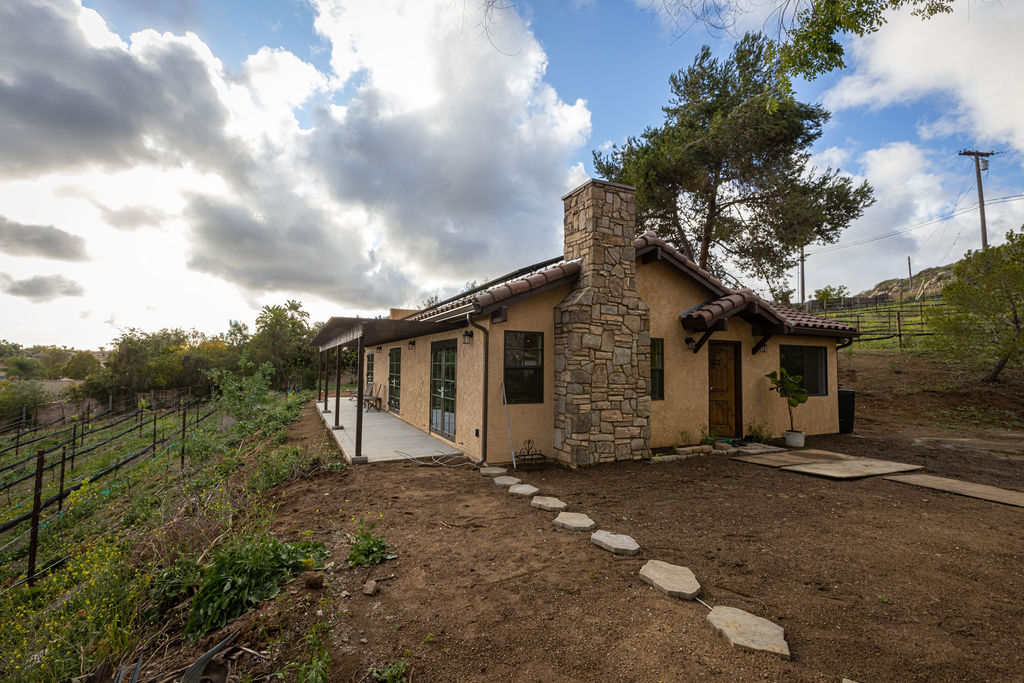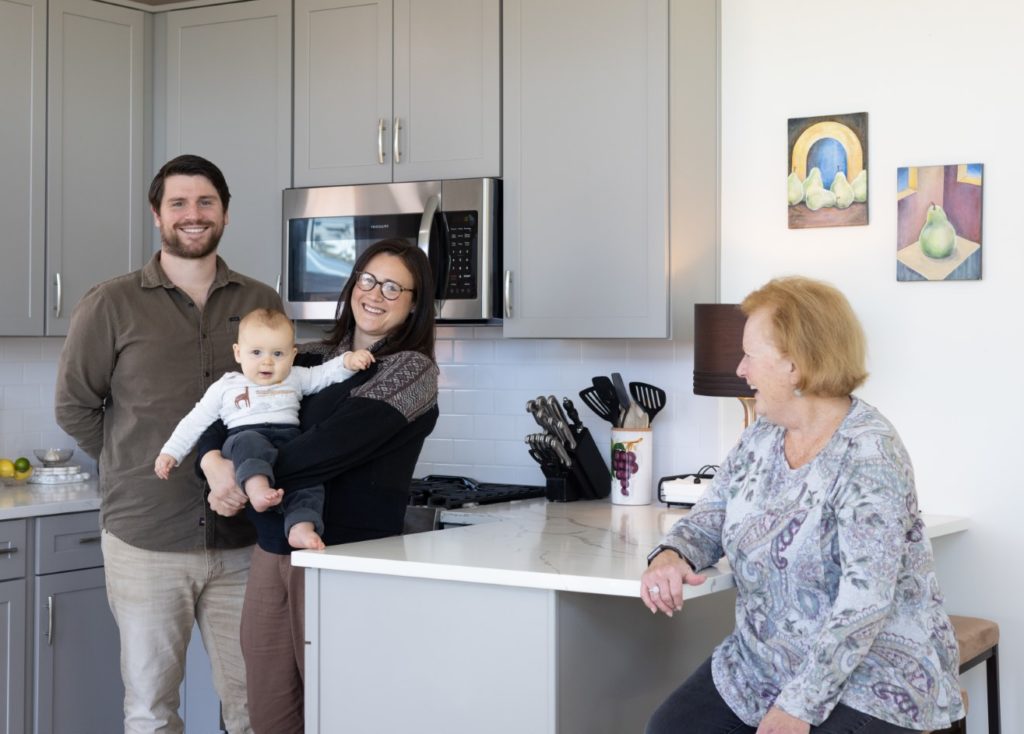Rental Income ADU for Retired Couple in Oceanside
Toopal Drive, Oceanside, CA 92058
Homeowner Story: Generate rental income
Paul & Myra in Oceanside wanted to build an accessory dwelling unit for additional rental income, plus to allow flexibility for a family member to live in the ADU down the road.
They selected one of our SnapADU build-ready plans & interior finish packages, plus upgraded to a larger kitchen, custom tiled shower, French doors to the patio, and a tile roof to match the primary residence.
The vaulted ceilings make this unit feel extremely spacious. A full-sized stacked washer & dryer, as well as full-sized appliances and an eat-in island, make the space very livable, which was important to the homeowners. To simplify the home finishes selections process, they selected a finish package from our LookBook, opting for the Classic – White Black.
Client testimonial:
“SnapADU did an awesome job building a 750 sqft ADU. The level of service and quality of work surpassed all my expectations. I’m so glad there are still companies who are focused on customer satisfaction. Thank you, to all from Snap who were involved in the building of the ADU for such a great experience!”
This unit was rented out by the homeowners so they might enjoy rental income throughout their retirement and not have to worry about maintaining their large backyard. In the video below, Paul offers his perspective and advice to any property owners looking to rent out their own granny flat, including the site and strategy he used to do so.
Floor Plan:
2BR/1BA 28×27 Square
With plenty of kitchen space, this ADU under 750 sqft with two bedrooms and one bath is great for entertaining. A kitchen with pantry is standard, or add an island for more seating & storage options. The photos here show an enlarged kitchen with island, as well as additional French doors, which pushed the sliding glass doors towards the kitchen.
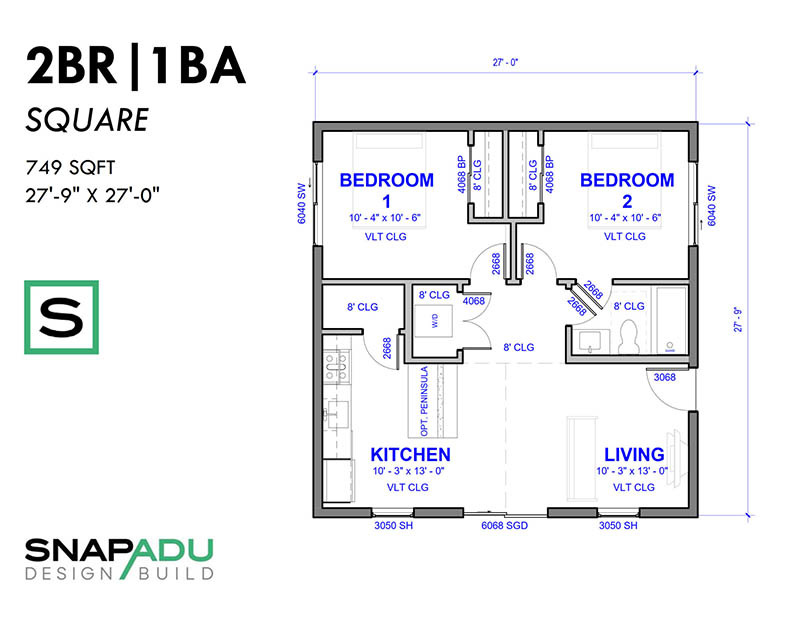
Community:
The Oceanside ADU Guide
With SnapADU originally based in Oceanside, we know the city’s regulations and processes very well. Turnaround times at the city are faster than other nearby cities and we frequently obtain a permit within two rounds of review at the city. However, Oceanside ADU regulations are a bit more restrictive than some areas, for instance permitting 4′ setbacks for up to a 1000sqft unit; 1200sqft and two story ADUs are allowed but subject to setbacks for the underlying zone. Some of Oceanside is in the coastal zone and minor use permits are required in those areas, but may be processed in parallel with the building permit (so delays are minimal).
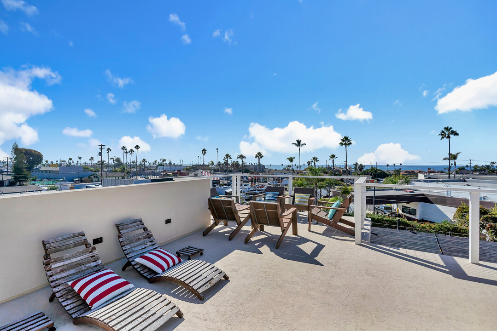
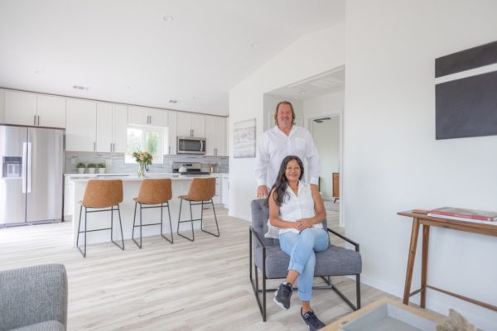
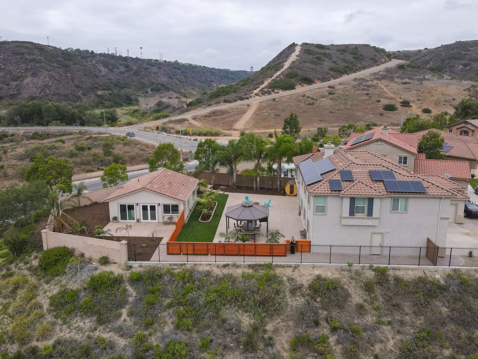
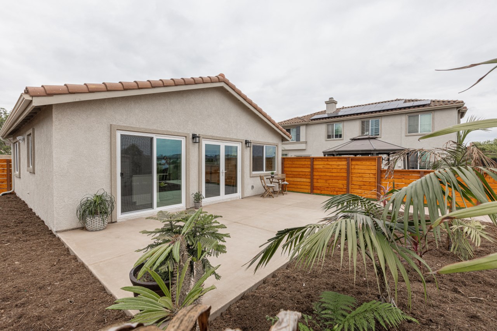
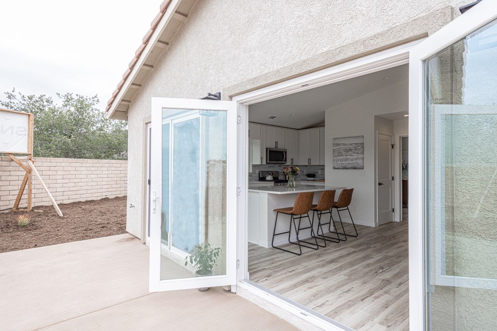
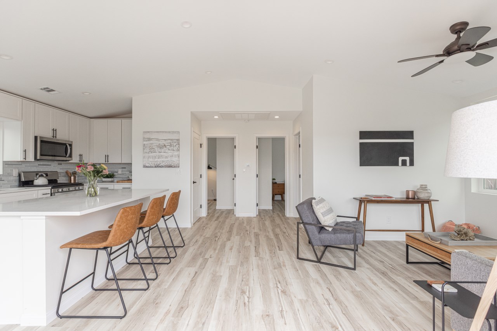
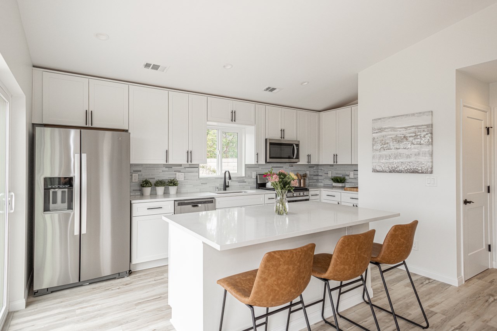
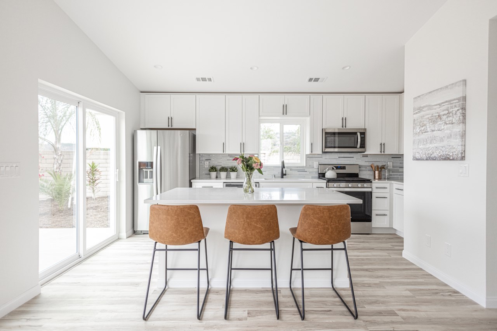
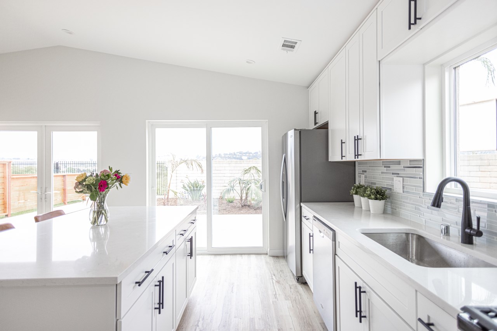
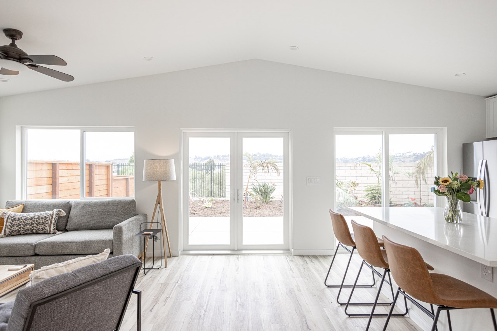
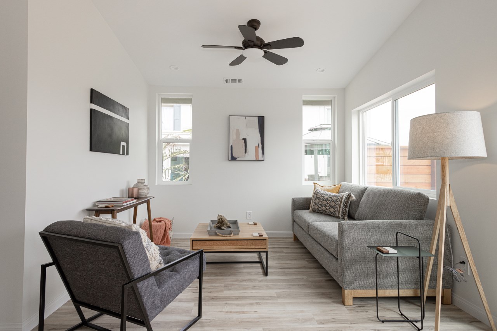
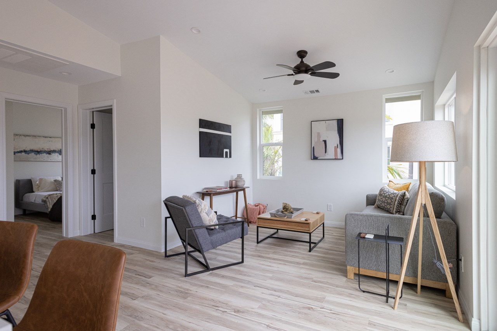
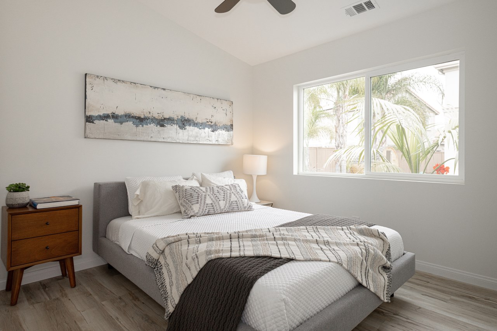
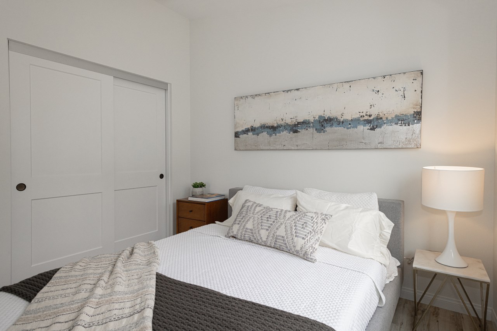
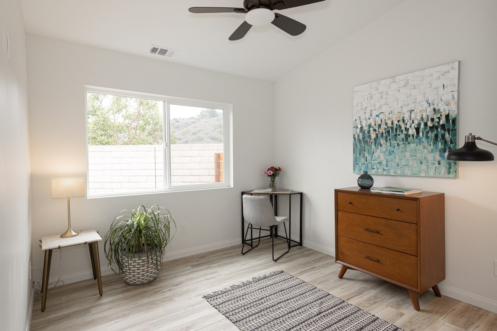
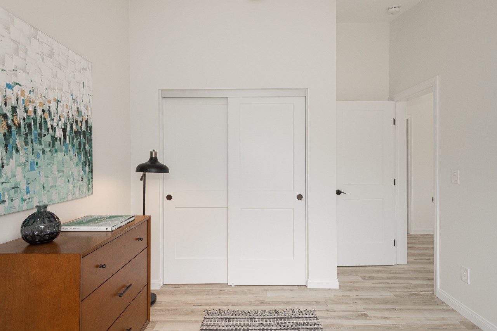
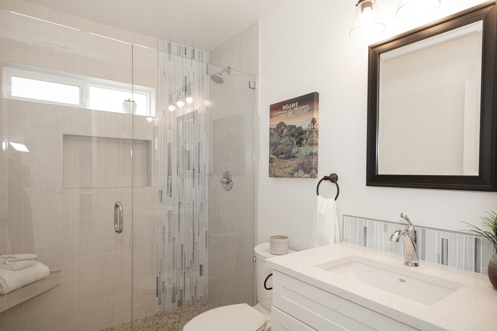
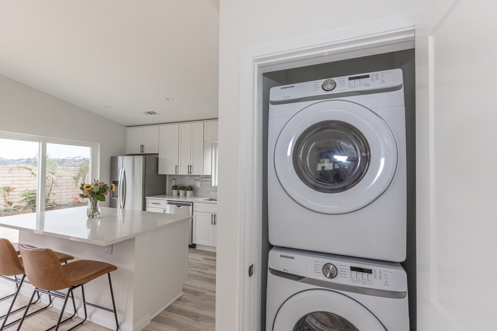
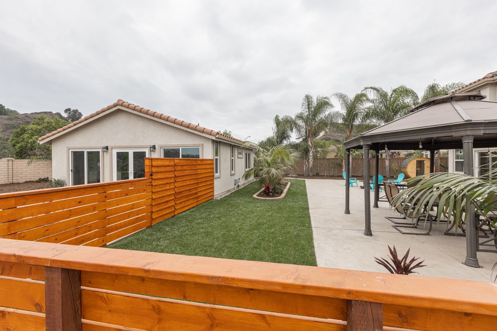
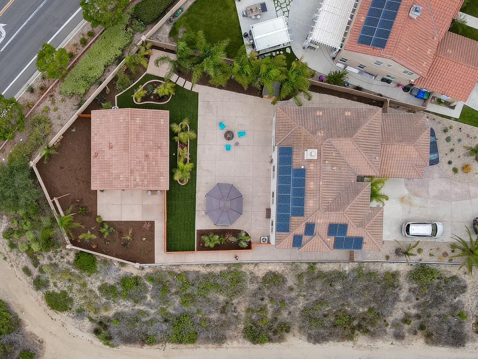
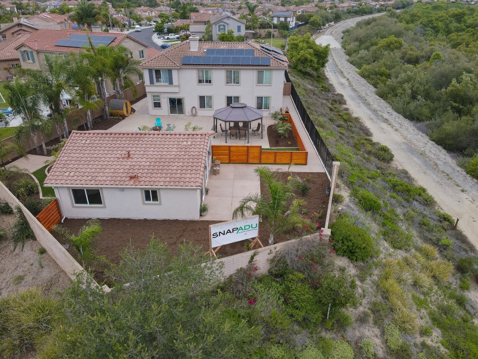
 Video Tour
Video Tour Homeowner Interview
Homeowner Interview