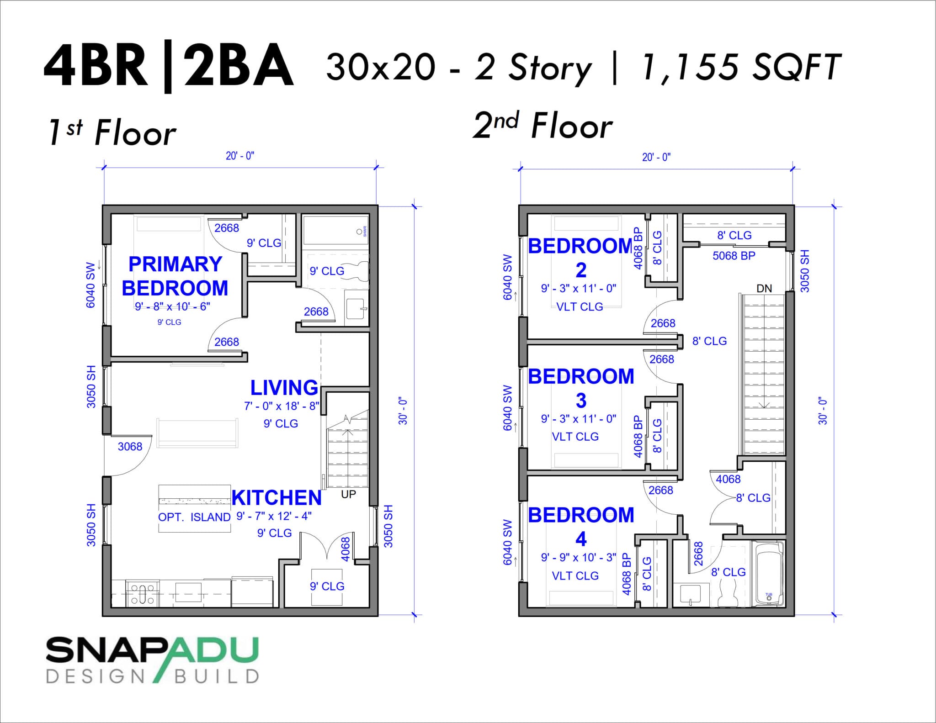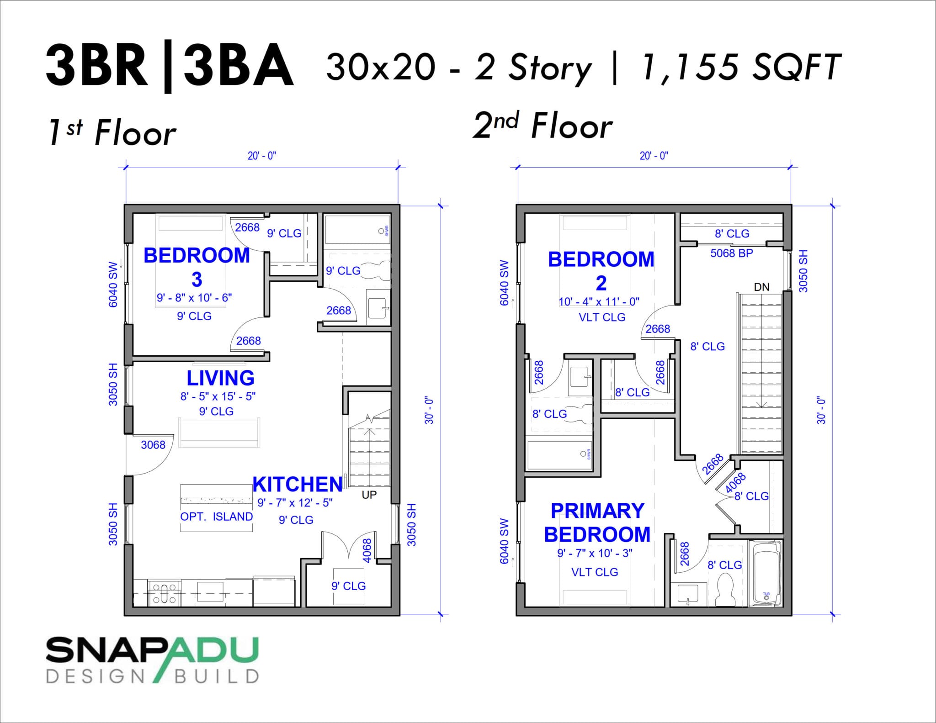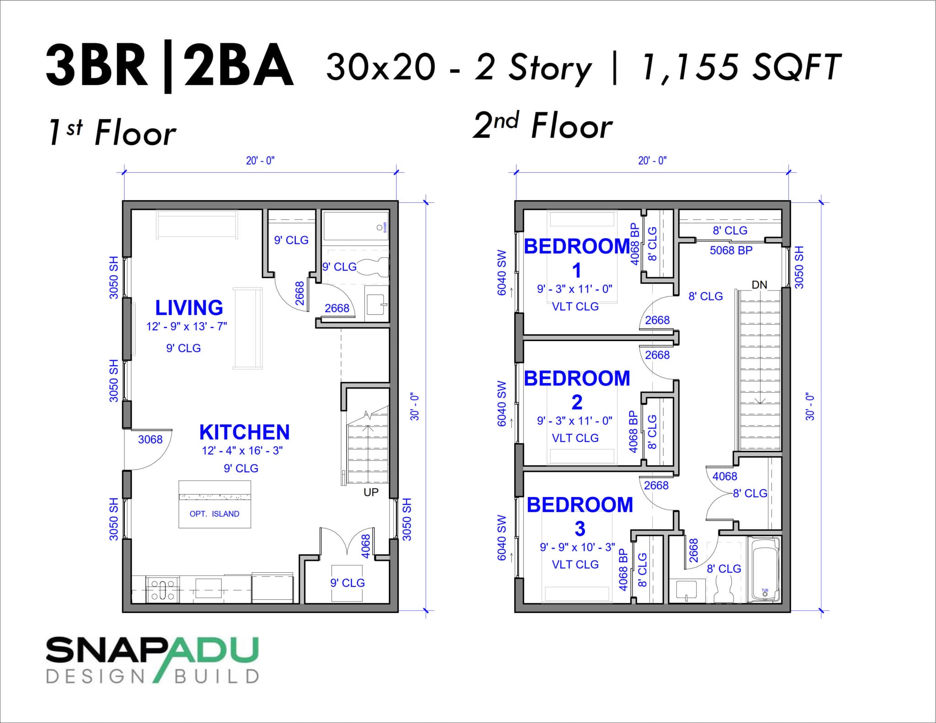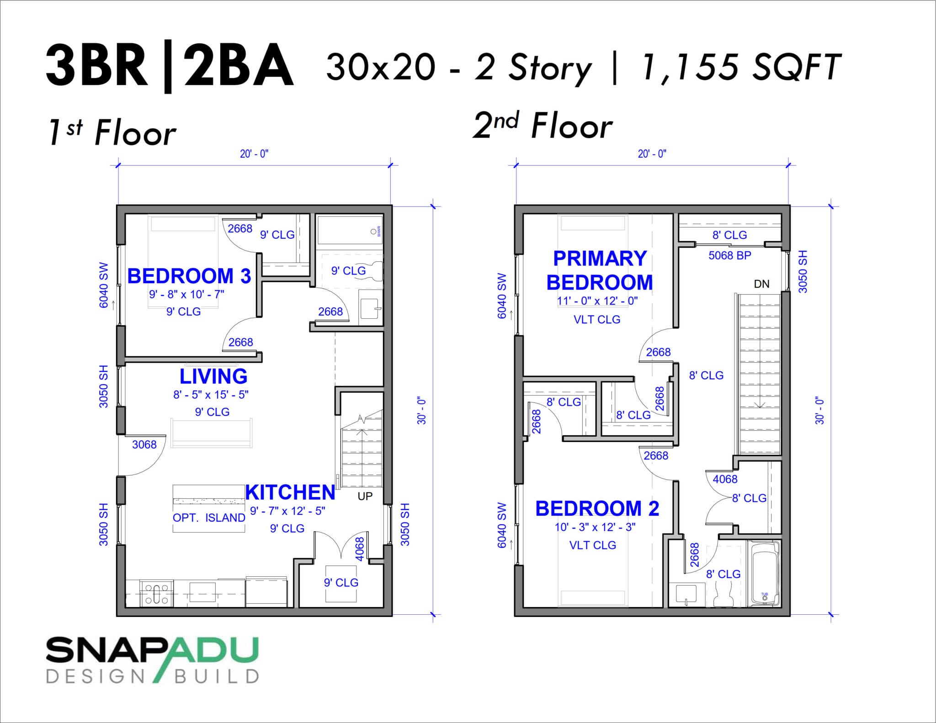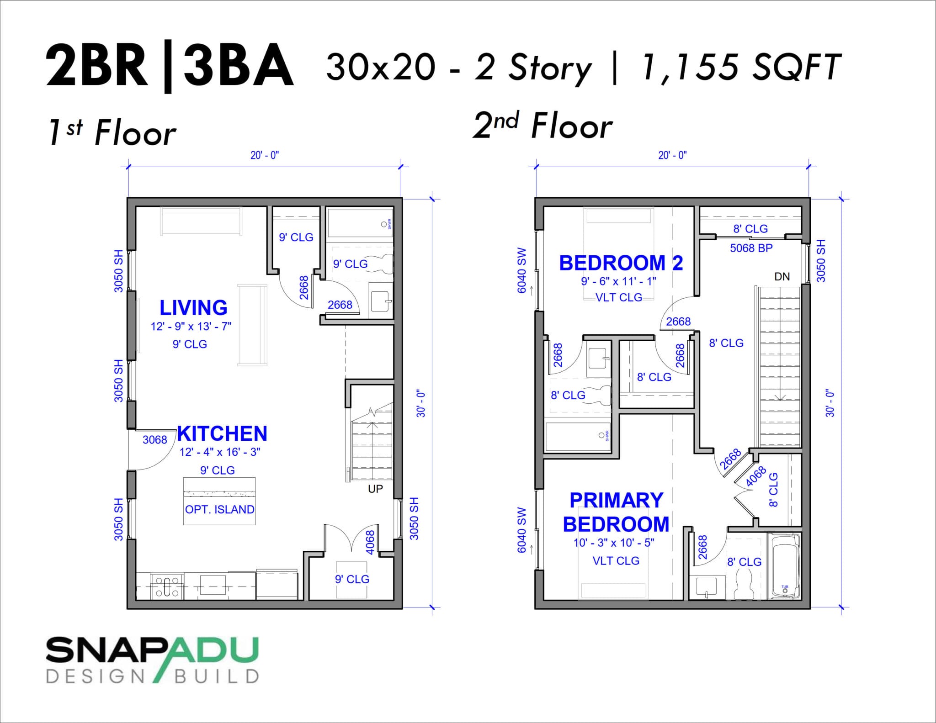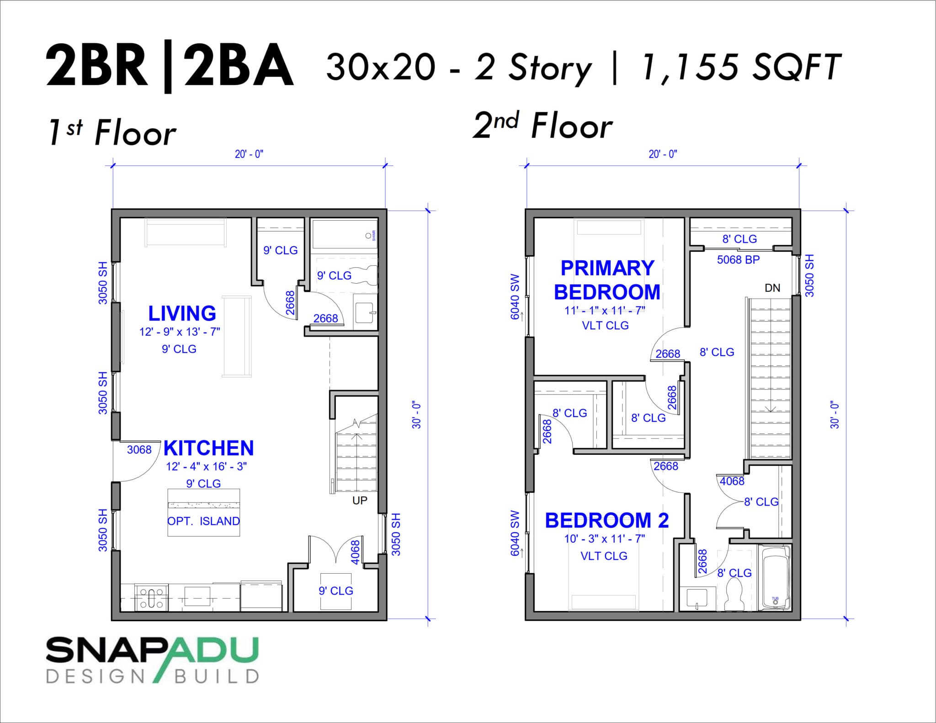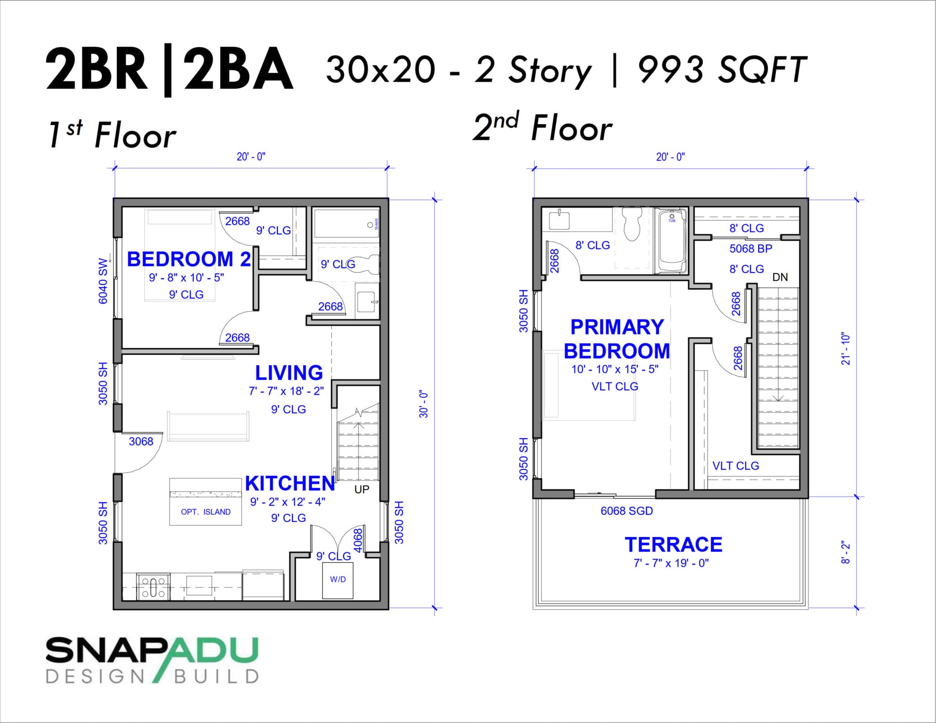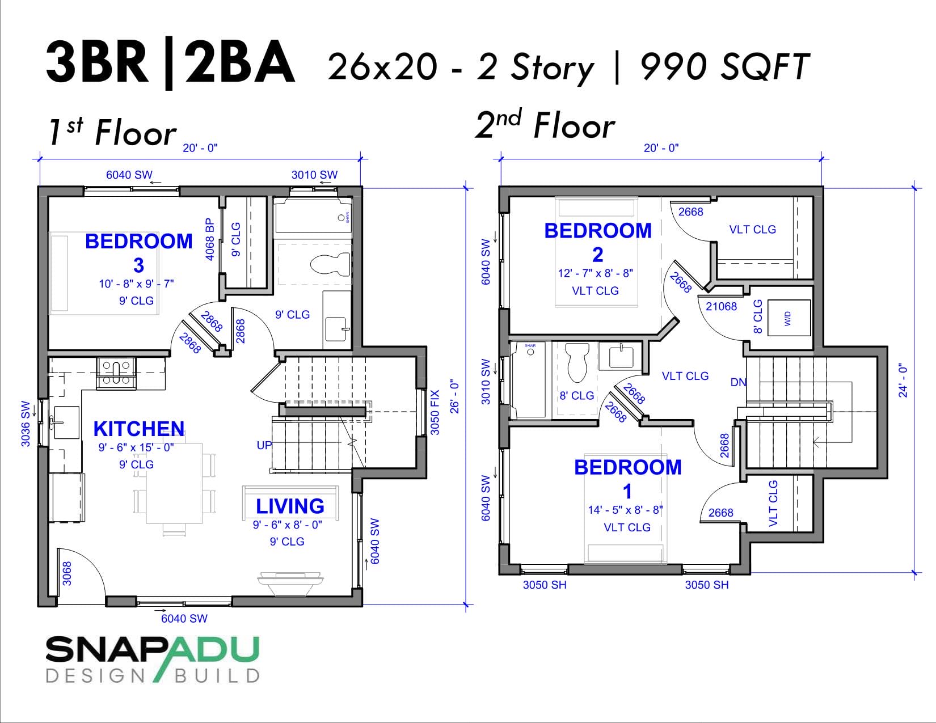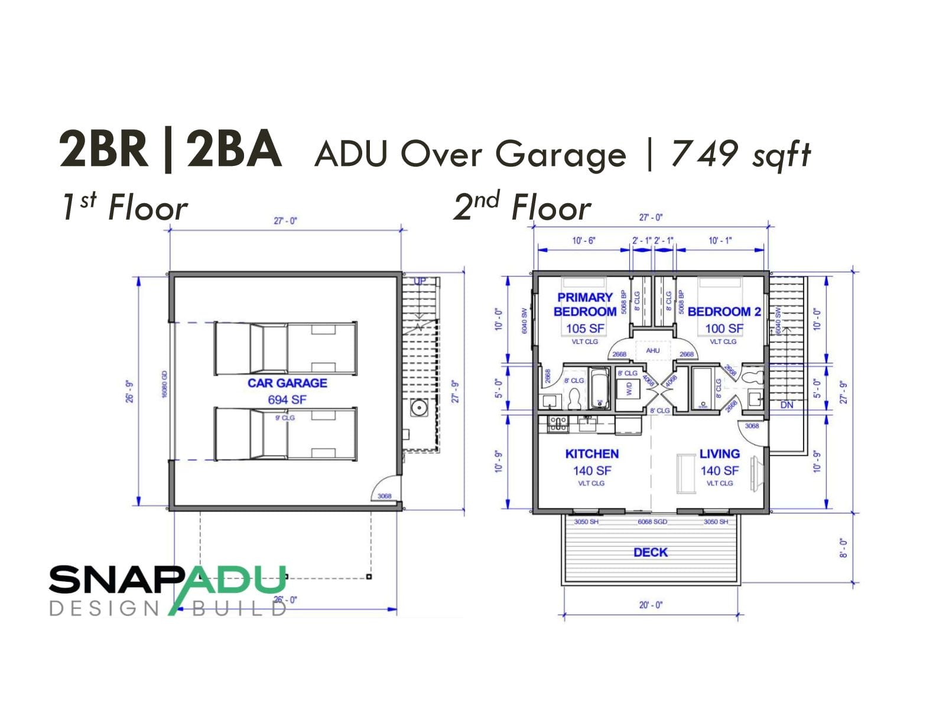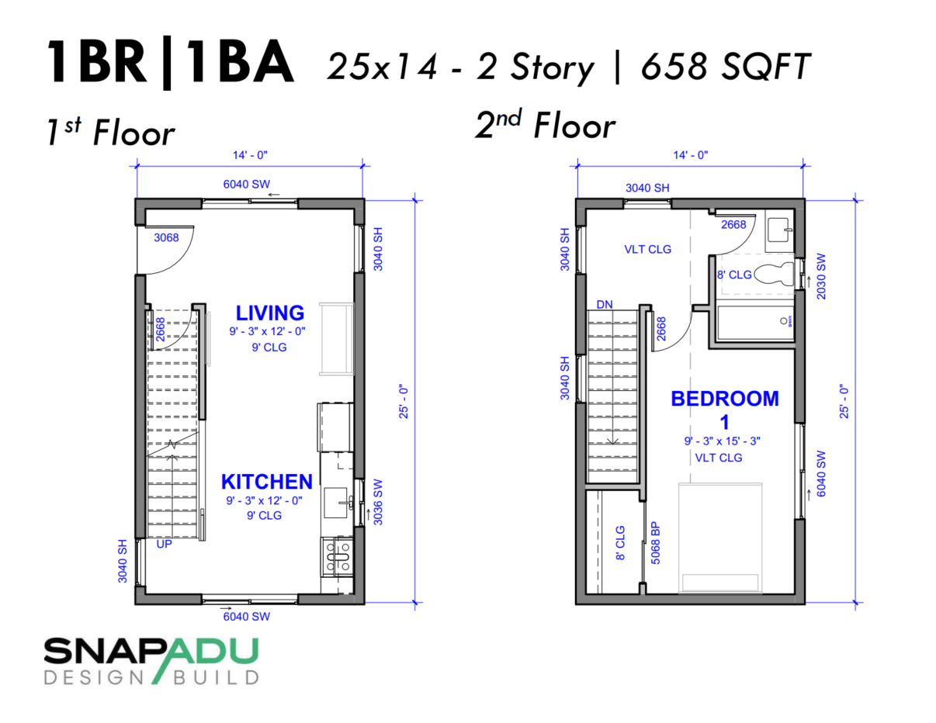ACCESSORY DWELLING UNIT FLOOR PLANS
Two Story ADU Plans & Pricing
View two story ADU floor plans and pricing. Browse accessory dwelling unit designs for two story guest houses with one to four bedrooms, the max that will fit in the 1200 sqft size limit for ADUs in California.
We can also add a second story to any of our standard plans and adapt so that it works with your property constraints and design goals. You may want to add an ADU over a new detached garage. You can also stack two ADUs if you are in a city that permits two stacked ADUs on multifamily lots.
Need a custom two story ADU floor plan?
Don’t see what you’re looking for? As an ADU design build company, we can customize any of our floor plans, or add a second story to another floor plan from our full floor plan library. Let us know what you have in mind and our in-house design team will be happy to help you design a custom two-story floor plan for your guest house.
Learn more about options for your two story ADU
Find all the information necessary to get you up to speed on two-story ADUs, including stacking units. We are the top builder of two story granny flats, with more than a dozen completed and underway. And before we specialized in ADUs, we built custom homes and have a lot of experience with two story builds.
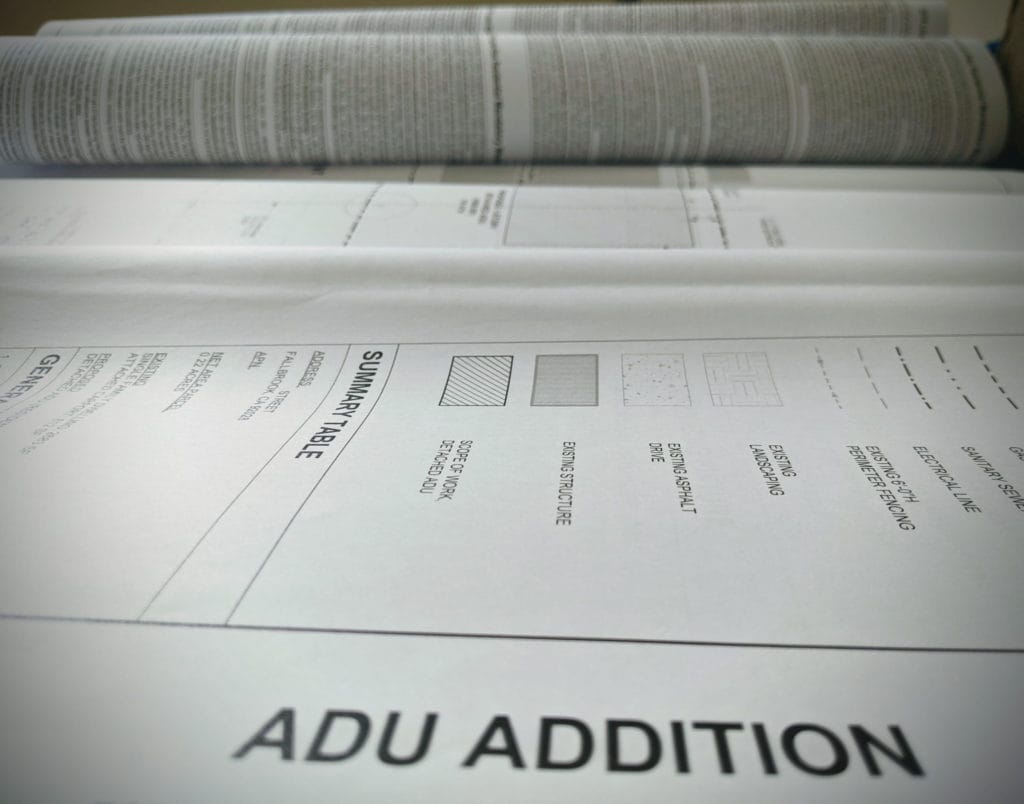

Carriage House Plans
Many homeowners want to include parking below their living space. Commonly known as a carriage house, these designs are detached garages with a dwelling unit above them. You can fit a two-car garage under a one bedroom one bath 500 sqft unit. We offer both a 1 bedroom carriage house plan and a 2 bedroom carriage house plan, or design a custom second story ADU to suit your needs.
Featured Two Story ADU Project
Two Story in Oceanside
2 Bed • 2 Bath • 1,000 ft2
This two story ADU in Oceanside, California, was built to provide a comfortable space for the homeowner’s mother-in-law to move into. The floor plan includes a terrace on the second story, providing an awesome view of the surrounding area. Each bedroom is paired with its own full bathroom, offering privacy and space.
