The two story ADU trend is reshaping the landscape of Southern California neighborhoods, drawing keen interest from both homeowners and renters. These 2 story ADU designs offer an innovative solution to maximize living space without sacrificing precious outdoor areas. This guide dives into the burgeoning popularity of two story ADUs, stacked ADUs, and above garage ADUs, providing all the essential details to help you determine if they align with your housing goals.
Can an ADU be two stories?
In short, yes, an accessory dwelling unit can be two stories in many municipalities in greater San Diego. Many cities – including San Diego, Oceanside, Chula Vista, Encinitas, Escondido – allow ADUs to be two stories within their own municipal code. Some cities allow you to take advantage of reduced side and rear setbacks, while others will require a 2 story ADU stay consistent with the underlying zoning. Also note that some cities have specified height limits for ADUs over garages. Height regulations vary by city, which we have summarized for you in our individual city ADU regulations pages.
Additionally, California state law – specifically SB 897 – effectively allows for a two story ADU in some cases. This is because a local agency can set size limits for ADUs, but must adhere to the following state-defined rules. The maximum size limit for an ADU cannot be less than 850 square feet for a single-bedroom unit, and 1,000 square feet for an ADU with more than one bedroom, with 4′ side and rear setbacks. Specifically regarding height limitations:
- Detached ADUs on lots with single or multifamily units must be allowed up to 16 feet in height.
- Detached ADUs within half a mile of major transit stops or high-quality transit corridors can be 18 feet tall. An additional 2 feet can be added if the ADU’s roof pitch matches the primary dwelling.
- Detached ADUs on lots with multifamily, multi-story dwellings can be 18 feet tall.
- Attached ADUs can be up to 25 feet tall or the height limitation of the primary dwelling, whichever is lower.
Can you build a two story ADU under 20′?
Yes, you can build a two story ADU under 20 feet. However, the height and overall design will be influenced by factors such as local building codes, the design’s functional considerations, and the intended use of each floor. Often, 2 story ADUs under 20 feet would have compact floor-to-ceiling heights (8′) and minimal clearance for roof structures (think flat roofs). For reference, our 2nd floor plate is 19′ from finished slab, with the slab set 8″ above grade and 9′ ceilings.
It’s also important to watch for the specific interpretation of how height is measured. Some cities count from the grade to the peak of the roof, others from the top of the foundation to the roof plate, among other interpretations. Always consult local regulations and work with a design professional to ensure compliance and practicality.
Example Two Story ADU exterior that conforms to a 20′ height limit
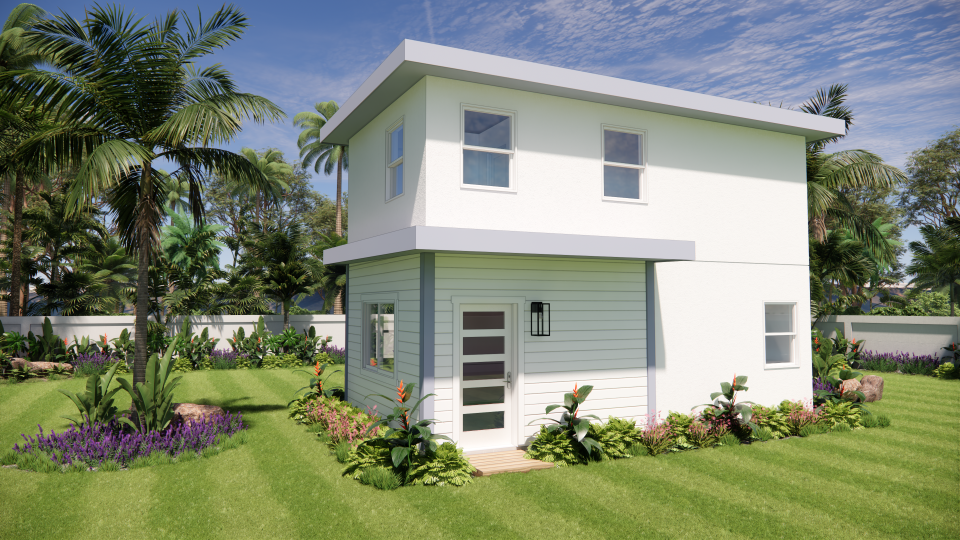
What types of two story guest houses are there?
When it comes to expanding your living space vertically, two story accessory dwelling units (ADUs), guest houses, or casitas offer a range of configurations to suit diverse needs and property layouts. Here’s a closer look at the three primary types of 2 story ADUs and how they can transform your property:
ADU Over Garage (Carriage House)
Evoking the charm of historic carriage houses, modern ADUs built above garages blend functionality with style. These structures typically feature a garage on the ground level with a fully independent living space above. The design can include either an external staircase for a distinct entrance or an internal one to connect both levels seamlessly. This type of ADU is ideal for homeowners looking to maximize their property’s footprint without sacrificing parking space. A two-car garage base can comfortably support a cozy one-bedroom apartment overhead, making it a perfect rental opportunity or private retreat.
Traditional Two Story ADU
Mirroring the classic design of a two-story home, this ADU style offers a continuous living experience with both floors dedicated to a single residence. Connected internally by a staircase, the layout allows for a separation of living spaces—common areas on the ground floor and private quarters above. A 2 story ADU configuration is well-suited for families or individuals seeking a spacious environment that feels like a standalone home while still being part of a larger property.
Stacked ADUs
Stacked ADUs take a modular approach by creating two distinct residences, one on each floor, without an internal connection. Access to the upper unit is typically provided by an external staircase, ensuring privacy for both levels. This setup is ideal for property owners aiming to maximize rental income or accommodate multiple households while maintaining separate living spaces.
While the architectural possibilities are vast, state and local ADU laws and building codes will ultimately guide what you can build. Partnering with a knowledgeable contractor who can conduct a thorough feasibility study is crucial. Such a study assesses potential challenges and ensures that your vision aligns with legal and practical realities. It’s a proactive step to identify any potential issues, from property line setbacks to height restrictions, before they become costly obstacles during construction.
Can you stack two ADUs?
Yes, stacking Accessory Dwelling Units (ADUs) is allowed in certain areas (see the list below for jurisdictions). This approach involves building one ADU on top of another, often using similar floor plans, which can be a smart solution for maximizing living space on smaller lots. Wondering when and how you can construct multiple ADUs? Read more about adding multiple ADUs, which can be added on multifamily lots and on single family lots in San Diego using the affordable ADU bonus program.
Keep in mind, though, that the practicality of stacking ADUs hinges on complying with local zoning ordinances and building regulations, including height restrictions. For external staircases accessing the upstairs unit, it will be important to maintain required setbacks, which will not be the same as the setbacks for the ADU itself. And you’ll need to add for additional costs, like fire rated construction separating the two units.
If stacking ADUs is on your radar, consulting with a local planning department or engaging with an experienced architect or builder is crucial. They can offer tailored advice, ensuring your project aligns with local guidelines. Interested in exploring this further? Request a consult.
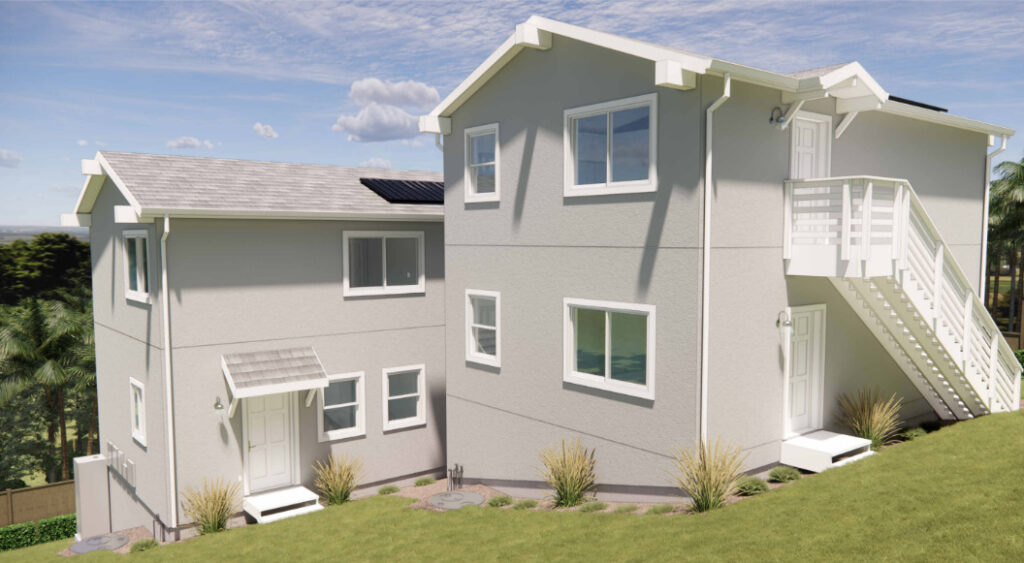
How tall can your ADU be in San Diego?
Local regulations will dictate the height of your 2 story ADU. We have put together a summary of the height limits and two story regulations across Greater San Diego in the table below.
Also note that in some situations, state law allows up to 18′ or 20′, so a two story may be possible in these scenarios:
- Property is within 1/2 mile of public transit
- Lot is multifamily with existing 2+ story dwelling
It’s also important to watch for the specific interpretation of how height is measured. Some cities count from the grade to the peak of the roof, others from the top of the foundation to the roof plate… and many other interpretations. We check this during Feasibility to make sure you are covered on height.
TABLE: ADU Height Regulations by City for San Diego County for Two Story ADUs
JURISDICTION | ADU OVER | TWO STORY | STACKED |
Carlsbad | Yes, with underlying setbacks. | Yes, up to 20′ tall if within 1/2 mile of transit, or if attached to main home. | No, except for state rule for 18’+2′ within 1/2 mile of transit. |
Chula Vista | Yes, so long as it does not exceed the height limit for the primary residence in accordance with the underlying zone. | Yes, so long as it does not exceed the height limit for the primary residence in accordance with the underlying zone. | It is currently undetermined if two detached ADUs can be attached to each other; this will be subject to city interpretation. |
County of San Diego | Yes, limited to twenty four feet in height. | Yes, limited to twenty four feet in height. | No, except for state rule for 18’+2′ within 1/2 mile of transit. |
Del Mar | No, except for state rule for 18’+2′ within 1/2 mile of transit. | Yes, if attached to main home. | No, except for state rule for 18’+2′ within 1/2 mile of transit. |
El Cajon | Yes, so long as it does not exceed the height limit for the zone. | Yes, so long as it does not exceed the height limit for the zone. | Yes, so long as it does not exceed the height limit for the zone. |
Encinitas | Yes, so long as it does not exceed the height limit for the primary residence in accordance with the underlying zone. | Yes, so long as it does not exceed the height limit for the primary residence in accordance with the underlying zone. | Yes, so long as it does not exceed the height limit for the zone. |
Escondido | Yes, if conforming to the height limits of the zone. | Yes, if conforming to the height limits of the zone. | It is currently undetermined if two detached ADUs can be attached to each other; this will be subject to city interpretation. |
Imperial Beach | Yes, if conforming to the height limits of the zone. | No, except for state rule for 18’+2′ within 1/2 mile of transit. | No, except for state rule for 18’+2′ within 1/2 mile of transit. |
La Mesa | Yes, if ADU meets required setbacks for underlying zone. | Yes, if ADU meets required setbacks for underlying zone. | It is currently undetermined if two detached ADUs can be attached to each other; this will be subject to city interpretation. |
National City | Yes, if ADU meets required setbacks for underlying zone. | Yes, if ADU meets required setbacks for underlying zone. | It is currently undetermined if two detached ADUs can be attached to each other; this will be subject to city interpretation. |
Oceanside | Yes, only if ADU meets required setbacks for underlying zone. | Yes, only if ADU meets required setbacks for underlying zone. | No, unless the ADUs meet the required setbacks for the SFR, in which case the height may be allowed to match the existing residence. |
Poway | Yes, only if ADU meets required setbacks for underlying zone and is no taller than the SFR. | Yes, only if ADU meets required setbacks for underlying zone and is no taller than the SFR. | It is currently undetermined if two detached ADUs can be attached to each other; this will be subject to city interpretation. |
San Diego | Yes, up to 21′ for flat-roofed structures and up to 30′ for sloped-roof structures, and consistent with setbacks for underlying zone. | Yes, up to the height maximums for the underlying zone at a setback of 4′. | Yes, only if ADU meets required setbacks for the underlying zone. |
San Marcos | Yes, only if ADU meets required setbacks for the underlying zone. | No, except for state rule for 18’+2′ within 1/2 mile of transit. | No |
Solana Beach | No, except for state rule for 18’+2′ within 1/2 mile of transit. | No, except for state rule for 18’+2′ within 1/2 mile of transit. | No |
Vista | Yes, only if ADU meets required setbacks for the underlying zone. | A 2nd story may be approved, provided it is determined the structure is not out of character with the neighborhood and existing primary structure. | No |
Source: SnapADU & local regulations
Can you build an ADU over a garage?
Yes, many jurisdictions will allow you to build an ADU over a garage as a two story ADU. Also known as a carriage house, using an ADU over garage design is a popular option to save space.
In above garage ADUs, you have the option of either adding an ADU on top of your existing garage, or building an entirely new building with an ADU above and garage underneath. Adding an ADU above an existing garage is often more difficult to budget for, as the existing condition of your house will impact the build price. For example, the existing structure may need to be reinforced to support the ADU addition. Read more about detached ADU garage conversion vs demo to start from scratch.
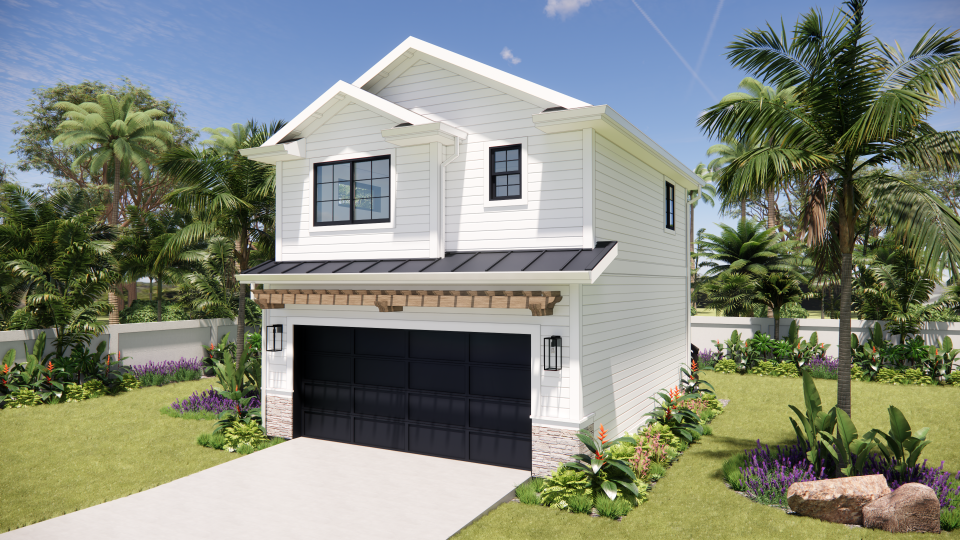
Key watchout: Setbacks for garages may not be reduced
Keep in mind that garages may be subject to different setbacks than an ADU. Typically, garages will be subject to underlying setbacks for the rear and side of a property. However, there are additional details to be aware of. For example, in San Diego, when it comes to alleyways — with 15′ alleyways being quite common — garages need to maintain a setback of 6′ from the rear property line:
“Where access for parking is taken from the alley and the parking spaces are not parallel to the alley, a minimum distance of 21 feet shall be provided between the edge of the alley public right-of-way opposite the lot and the outside edge of the parking garage or parking stall closest to the alley (San Diego Municipal Code, Article 1: Base Zones, Division 4: Residential Base Zones, §131.0443 Setback Requirements in Residential Zones).”
How much does it cost to build a 2 story ADU?
A two story ADU will vary in price, due to the complexity of the build. Additional materials and structural components are necessary, so the vertical build price will be anywhere between $300-350/sqft depending on finishes. See pricing for building our two story ADU plans.
Two story units require reinforced foundations, staircases, and additional labor & materials to reach and complete the upper levels. This is for items like scaffolding for stucco & siding work, and carrying equipment up a flight of stairs. Additionally, two story units may require larger air handling units. If you are building two stacked units, you will also need fire blocking between the units.
Many contractors charge based on square footage when constructing an ADU, so it is important to research the ADU costs and pricing breakdown surrounding your entire design & build process. Or if you are thinking about a prefab two story ADU, be sure to check the all-in costs.
Source: Snap ADU (updated November 2023)
What does a 2 story ADU floorplan look like?
Like any other ADU, a two story floorplan can vary quite a bit. There are a number of examples on our two story ADU floorplan page, which can give you a better idea of the various designs available to you, or we can create a custom floorplan. As mentioned above, only your budget and imagination limit your ADU design. However, it is important to be aware of the various considerations regarding your location, as well as fire-related requirements that will affect placement. For instance, external staircases must be not closer than 5′ from a property line.
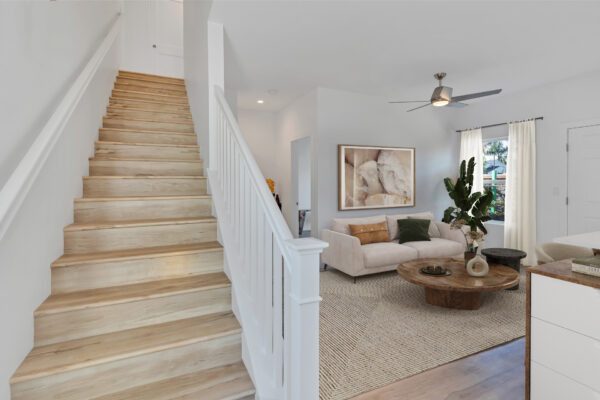
I am planning a two story ADU. What can I expect for the noise level from foot traffic above?
Some level of sound transmission from foot traffic will happen between floors without an upgraded floor assembly. The use of specialized flooring material, insulation or other sound dampening material attached directly to, or installed within the hollow space between floors, may slightly reduce sound transmission. It is important to note, however, that none of these methods will eliminate noise from above foot traffic completely.
The most viable method that will significantly reduce sound transmission between floors is to install a “resilient channel ceiling.” This system involves attaching a series of metal spacers or “channels” to a standard drywall ceiling, then installing an additional two sheets of drywall onto to the metal spacers. This creates a void between the floors which impedes sound transmission. Even with this assembly there will not be a total elimination of sound, but a vast reduction on the order of 70%. The cost for this type of ceiling will vary depending on the ceiling area. For budgetary purposes, a price of $12/SF can be used to approximate the additional cost for a resilient channel ceiling.
There is a lot to consider and we’d be happy to talk more about your two story ADU project in depth. Fill out a Project Assessment to get started.
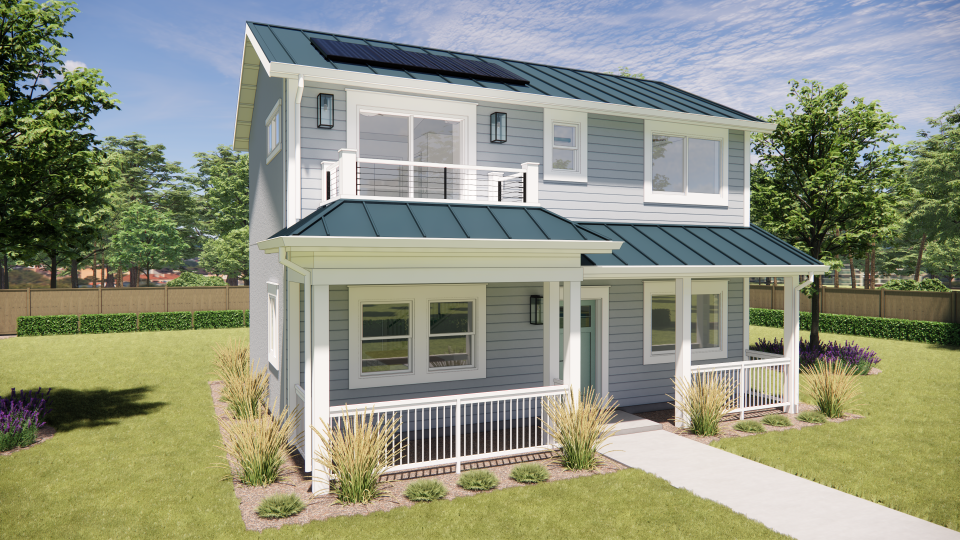
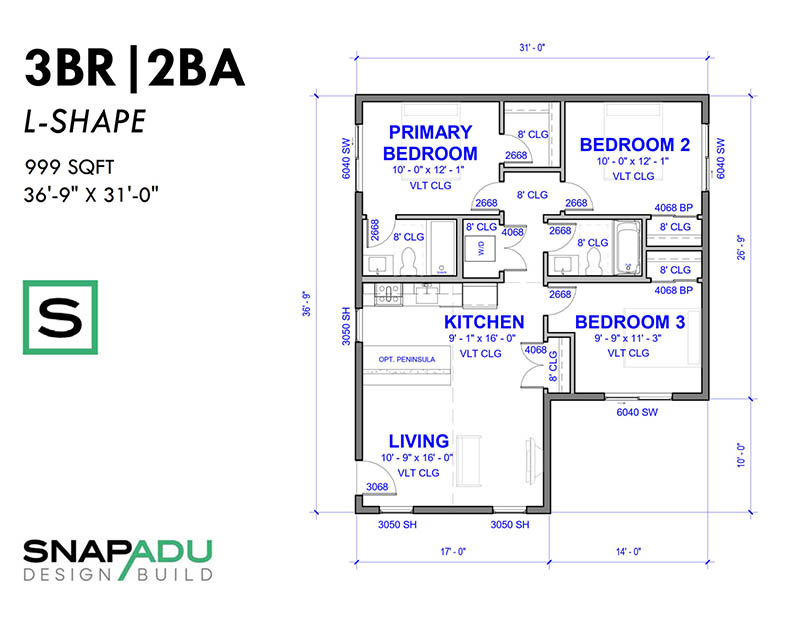
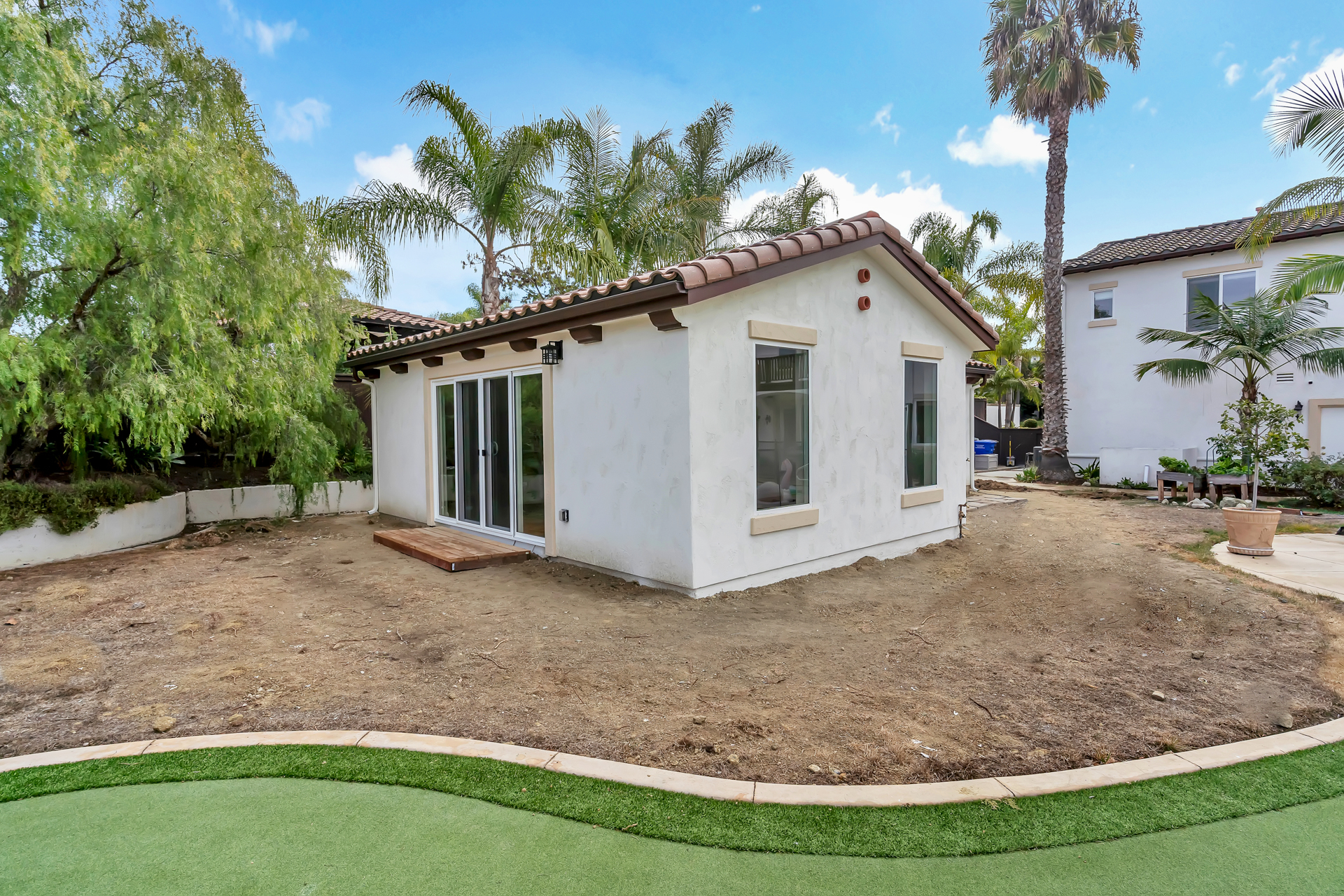
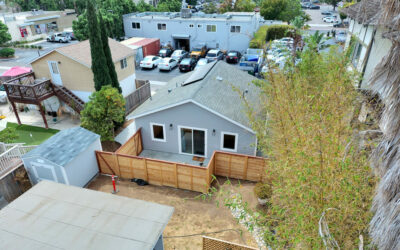
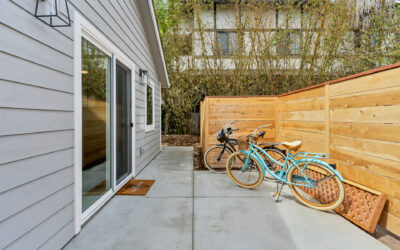
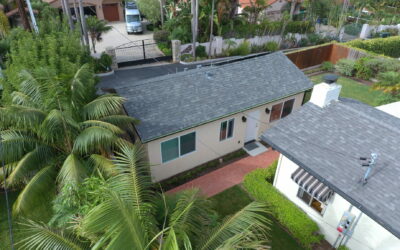
LOVE THIS !!!!!