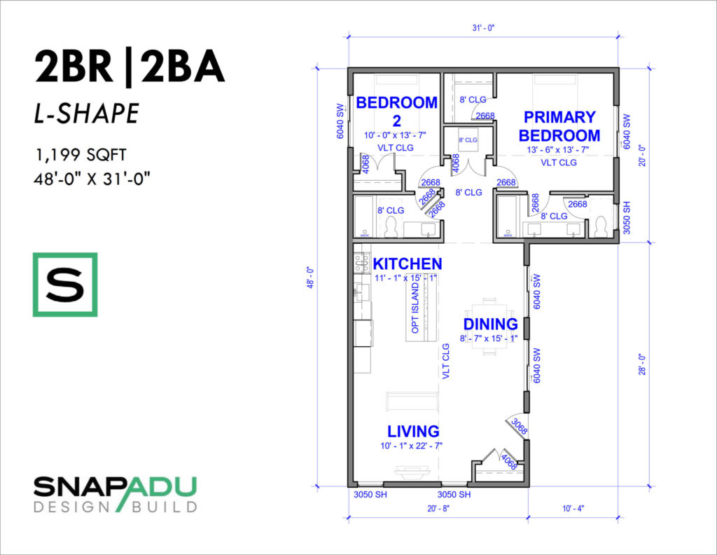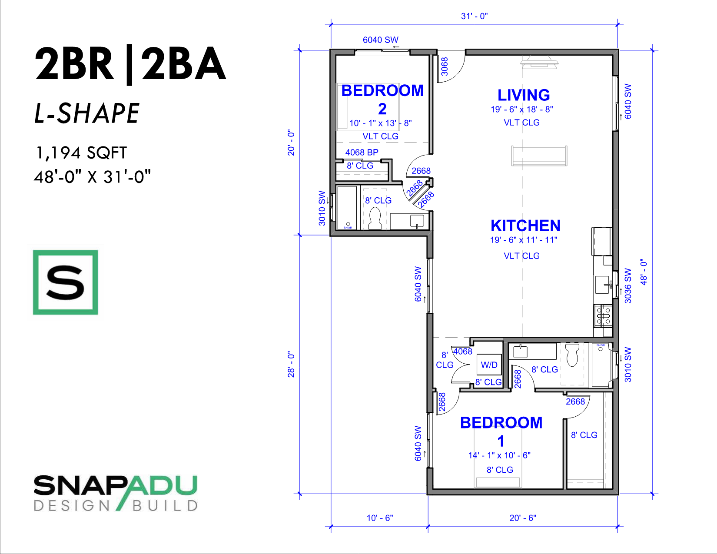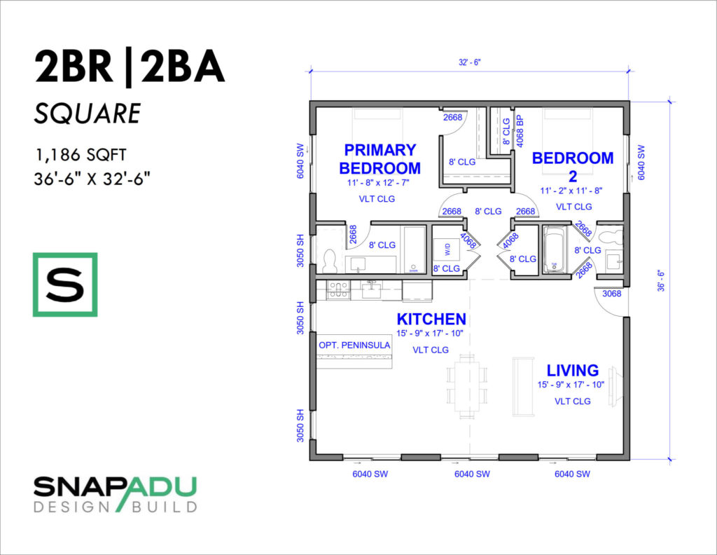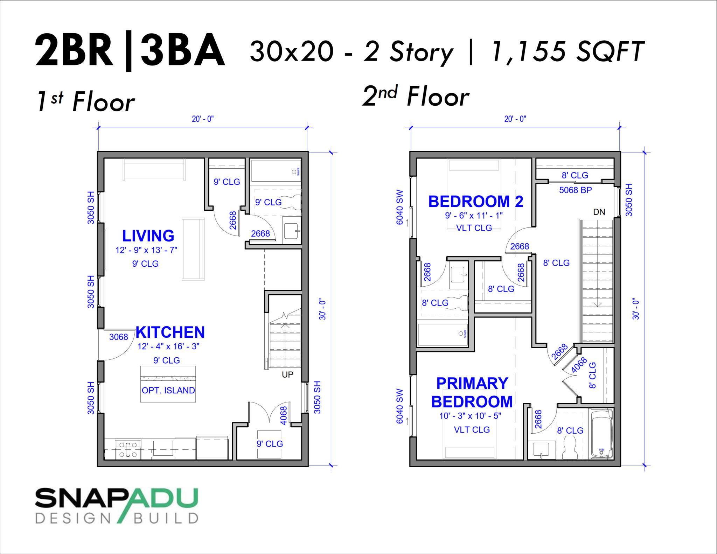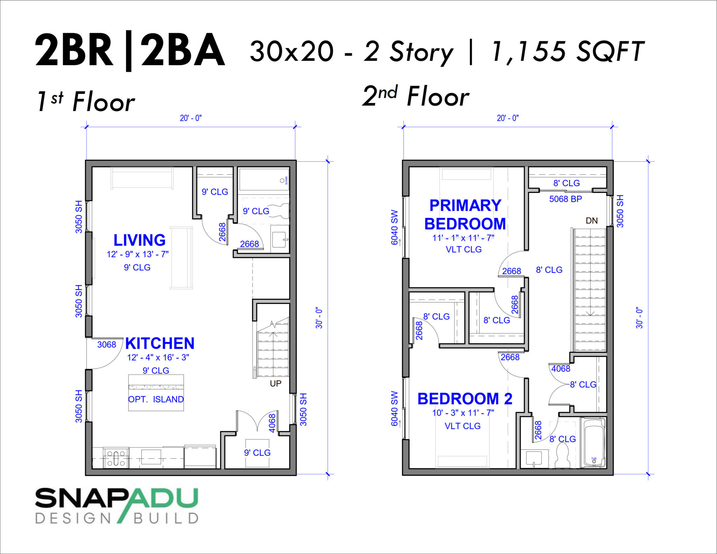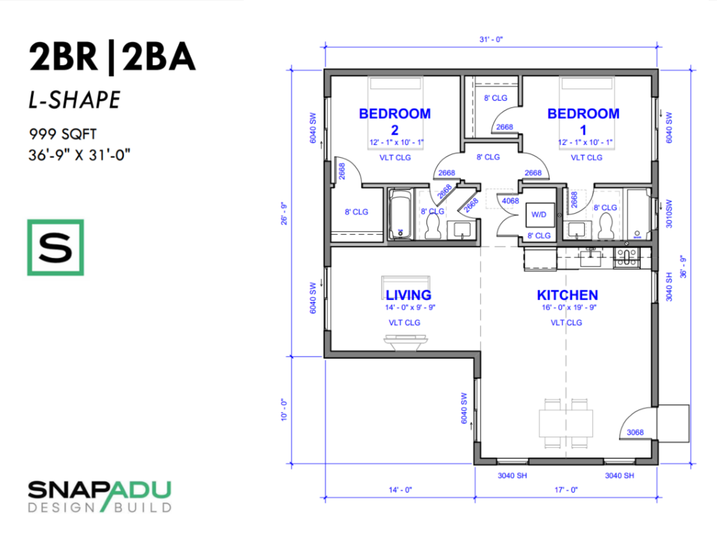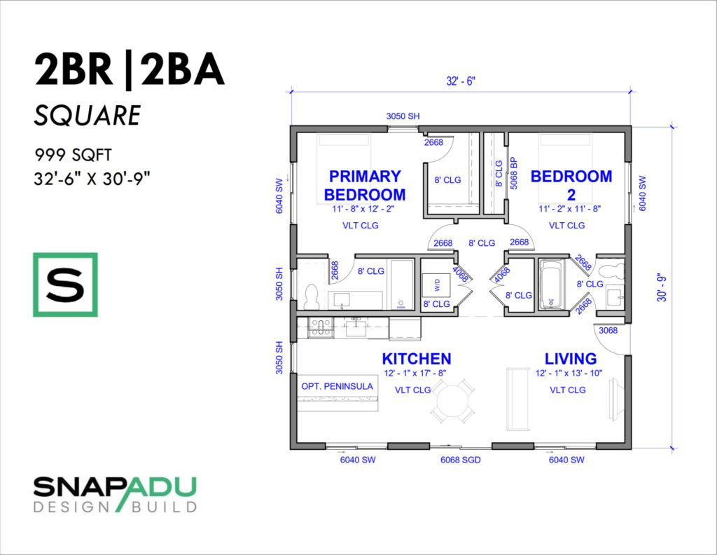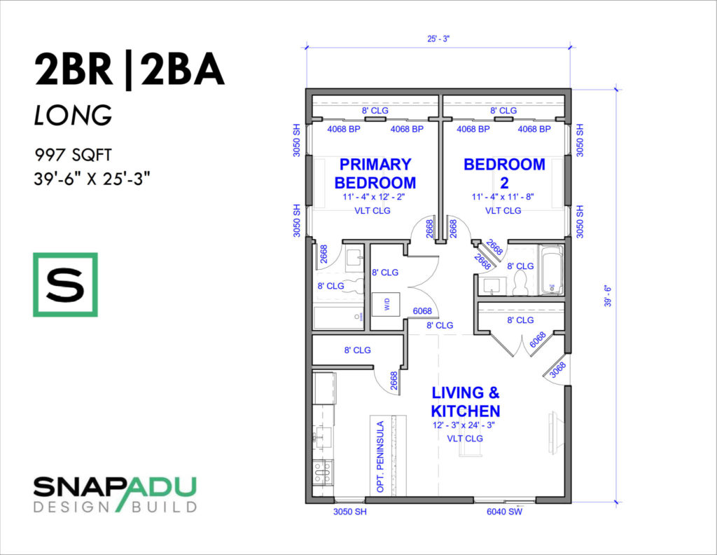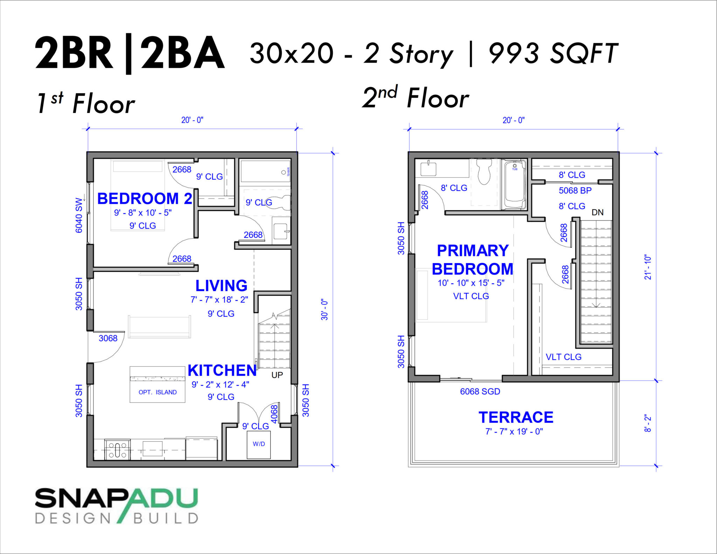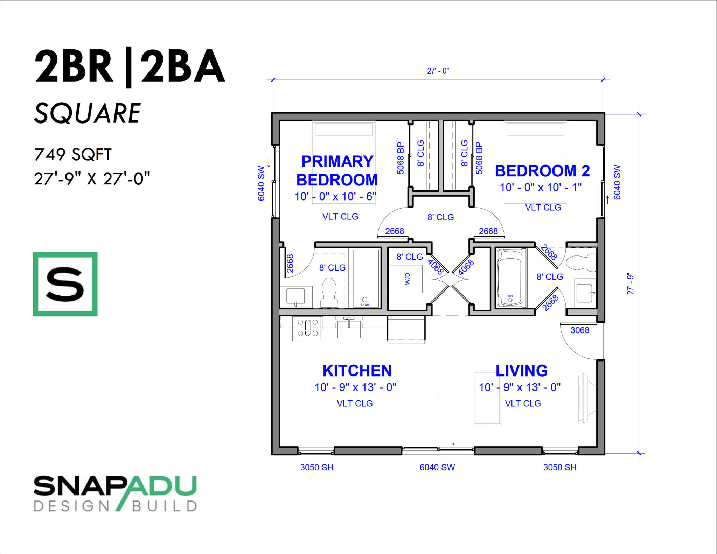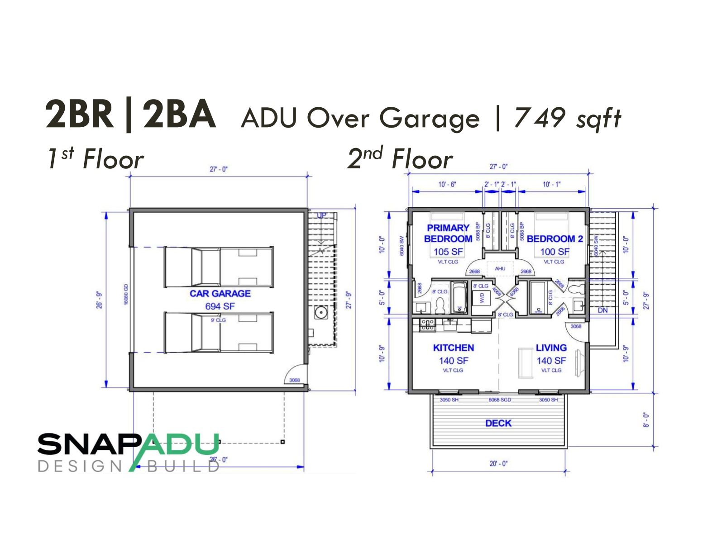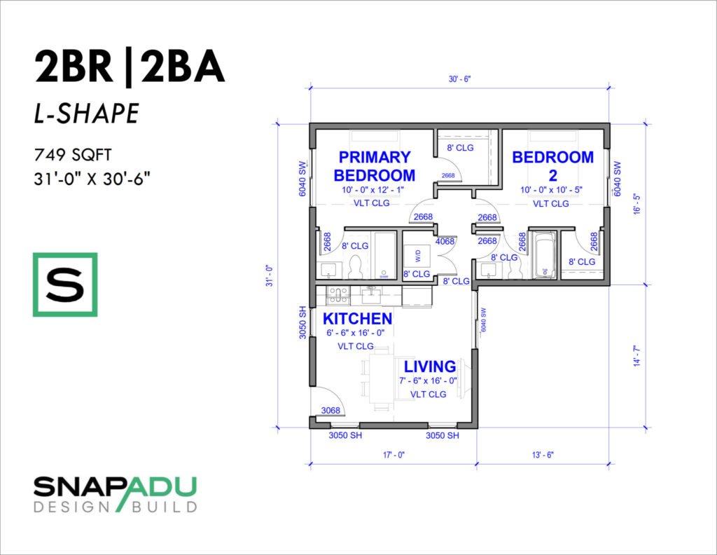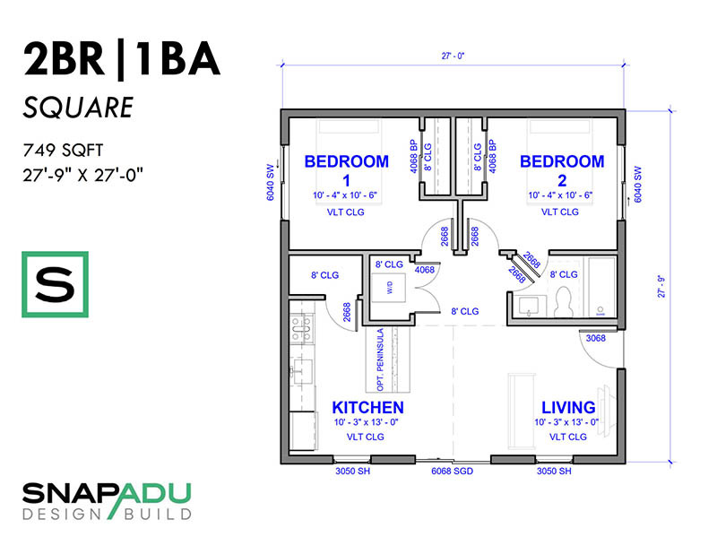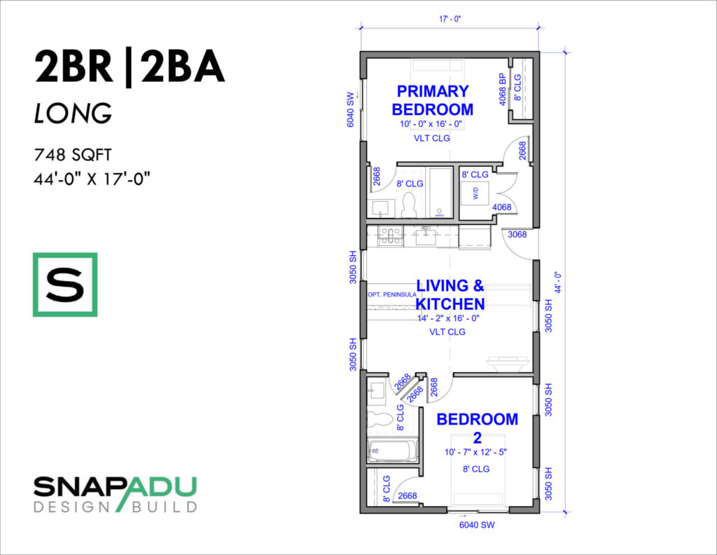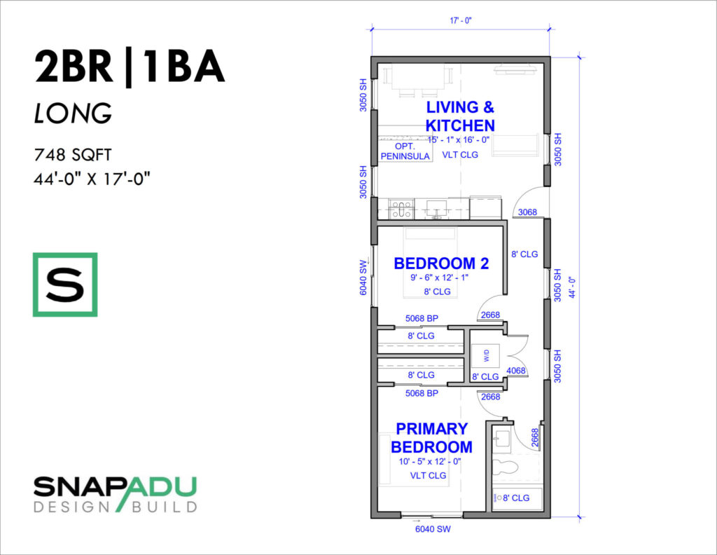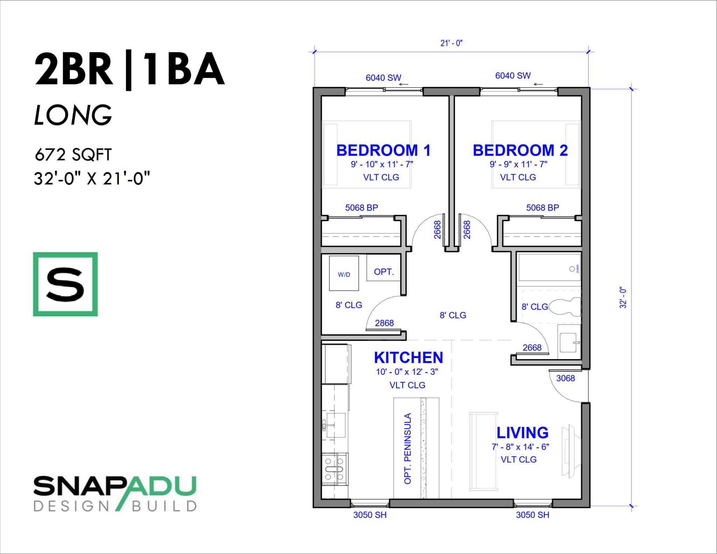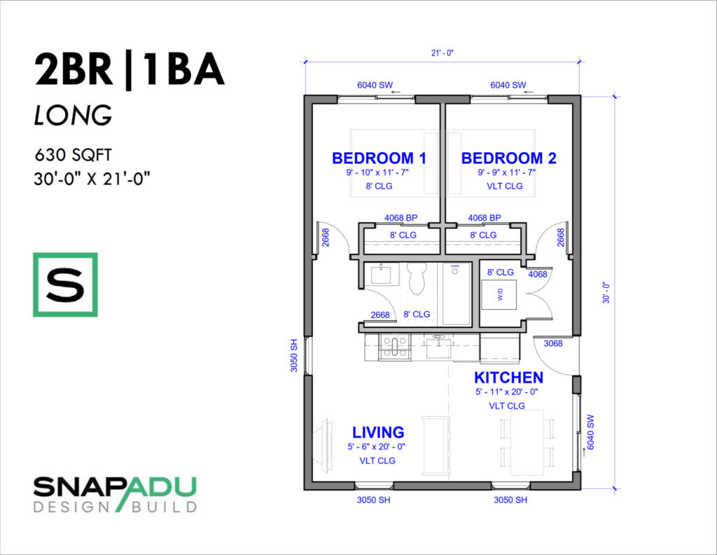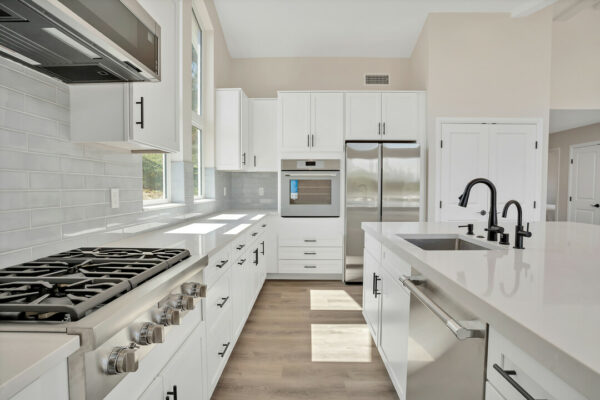ACCESSORY DWELLING UNIT FLOOR PLANS
2 Bedroom ADU Plans
View 2 bedroom ADU floor plans and pricing. Browse accessory dwelling unit designs for two bedrooms under 750 sqft with 2BR. Also see large 2 bedroom plans up to 1200 sqft. Customize any floor plan to suit your needs, or start on a custom 2BR floor plan with our designers.
Featured 2BR project
Two Bedroom in Encinitas
2 Bed • 2 Bath • 1,200 ft2
This large two bedroom two bath ADU in Encinitas is 1200 sqft, featuring beautiful upgrades and an enlarged kitchen with custom tile backsplash and high end appliances. The homeowners also added a custom tiled shower with glass enclosure in the primary bedroom.
Basics of 2 Bedroom ADU Plans
Accessory Dwelling Units (ADUs), also known as granny flats or in-law suites, have seen a surge in popularity in recent years. Among them, 2 Bedroom (2BR) ADU plans stand out as a versatile choice. These self-contained living spaces located on the same lot as a single-family or multifamily home, offer two bedrooms, a living area, a kitchen, and a bathroom, providing ample space for a small family, guests, or renters. The appeal of 2BR ADUs lies in their ability to offer privacy and independence while being close to the main house. They can serve various purposes, from housing aging parents to generating rental income, making them a flexible and valuable addition to any property. The design of 2BR ADUs can be customized to match the style of the main house or to cater to the specific needs of the occupants, making them a truly adaptable housing solution.
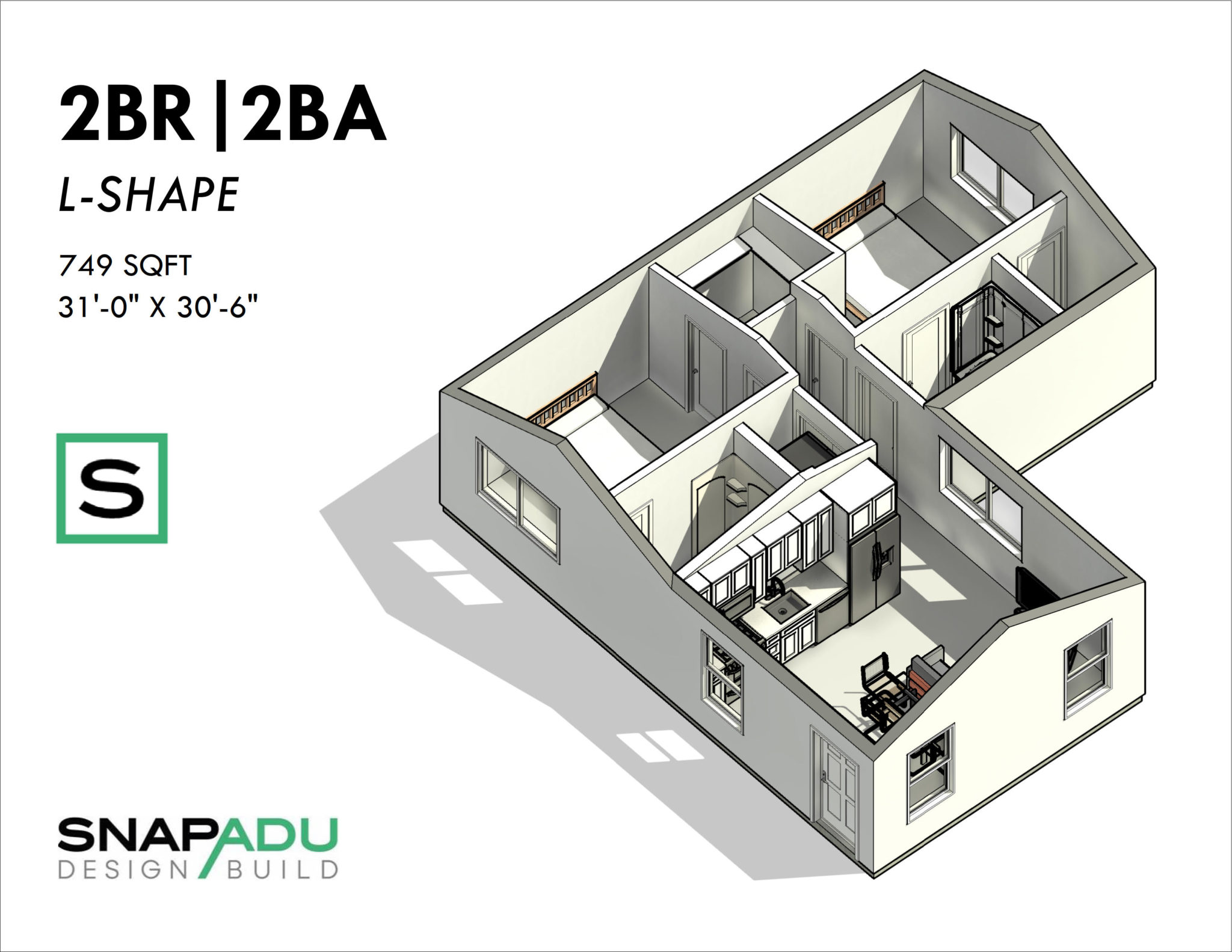
2BR ADU Sizes
When it comes to designing a 2 Bedroom Accessory Dwelling Unit (ADU), understanding the size parameters is key. In the state of California, the law permits the construction of an ADU up to 1200 sqft on most residential properties, while maintaining a 4′ setback on the sides and rear.
The size of a two-bedroom ADU can vary based on your specific needs and preferences. The minimum square footage for a functional two-bedroom ADU is typically around 600 sqft. However, for those seeking a more comfortable living space, a 750 sqft layout is often more suitable. 2bedroom 2bath options can fit within just 750 sqft.
A more expansive 1000 sqft 2BR ADU can provide a significantly more spacious feel. A 1200 sqft 2BR plan offers ample living space, making it an excellent choice for those desiring a larger, more luxurious ADU. We also see some homeowners adding two story 2BR ADUs that take advantage of views or fit into tight footprints.
Always remember to consider cost factors when planning your 2BR ADU to ensure it aligns with your goals. Consider talking to general contractor early in your process.
