If you have recently learned that your property can have an accessory dwelling unit (ADU), you may be wondering how large of an ADU you can build and what to think about when determining the size. It’s one of the first questions we get from homeowners wanting to make the most of their property by adding an ADU.
We’ve created a guide to the size limitations and considerations for your ADU project in Greater San Diego.
How big of an ADU can you build in California?
California state law allows up to a 1200 sqft ADU on most residential properties, subject to 4′ side and rear setbacks. Municipalities may set more restrictive laws, but must at least allow up to an 850 sqft ADU with one bedroom, or up to 1000 sqft ADU with two or more bedrooms and up to 16′ in height (read more on height in next section). Many cities allow two story ADUs. For cities that don’t have an ADU ordinance, the California state ADU laws will apply.
Attached ADUs cannot exceed 50% of floor area of the main residence, though detached ADUs are not related to the size of the primary dwelling. ADUs are still subject to the lot coverage requirements of the underlying zone. However, you may still build one 800 sqft ADU even if the property is maxed out on floor area ratio (FAR) and lot coverage.
If you are converting an existing structure – like a detached garage or barn – into an ADU, there is no size restriction for your ADU. So that means you could convert a 3000 sqft barn into a massive ADU, though it would be subject to hefty fees if it is larger than your primary residence.
What are the height restrictions on ADUs?
Generally an ADU may be 16′ tall per California state regulations. An update as of Aug 2022 is that SB-897 has stated that local governments must allow the following:
- Detached ADU on a lot with an existing or proposed single family or multifamily dwelling unit: 16 feet
- Detached ADU on a lot with an existing or proposed single family or multifamily dwelling unit that is within one-half of one mile walking distance of a major transit stop or a high-quality transit corridor (defined in Section 21155 of the Public Resources Code): 18 feet. A local agency shall also allow an additional two feet in height to accommodate a roof pitch on the accessory dwelling unit that is aligned with the roof pitch of the primary dwelling unit.
- Detached ADU on a lot with an existing or proposed multifamily, multistory dwelling: 18 feet
- Attached ADU: 25 feet or the height limitation in the local zoning ordinance that applies to the primary dwelling, whichever is lower, but not to require a local agency to allow an accessory dwelling unit to exceed two stories.
Keep in mind that each local government will have its own ADU height restrictions in place. Some areas allow for two story ADUs, while others do not, for example.
What is the largest that an ADU could be in Greater San Diego?
Most cities allow up to a 1200 sqft ADU, including San Diego, Carlsbad, Oceanside, Encinitas, Chula Vista, La Mesa, Vista and San Diego County. Meanwhile Del Mar, El Cajon, Escondido, San Marcos and Solana Beach have set the maximum size for an ADU at 1000 sqft. Poway actually allows up to a 1500 sqft detached ADU. Check out our city ADU regulation pages to see local size maximums that have been set by each municipality for accessory dwelling units.
What size should my ADU be?
The size for your accessory dwelling unit largely depends on your intended use for the space. If you will be constructing an ADU for a family member, personal preferences will likely be important. If you are building an ADU for a rental, you may want to maximize the number of bedrooms you can include in the unit size.
Another important factor to keep in mind is that certain square footages trigger different requirements & fees. Those break points are:
- <500 sqft: several cities have exemptions for soils reports or wastewater mitigation when the unit is under 500 sqft
- <750 sqft: all impact fees are waived for units under 750 sqft
- 800 sqft: eve if you are maxed out on lot coverage ratios, you are still allowed to build an 800 sqft ADU
- 1000 sqft: some cities have set 1000 sqft as the upper size limit, or the upper limit that will enjoy reduced setbacks (Oceanside allows 1200 sqft ADUs, but 1000-1200 sqft would be subject to underlying setbacks)
What is a good size ADU to build?
There are certain considerations to the right size ADU to build. If you intend to rent out your new ADU, you will get the most bang for your buck by building the smallest unit that will accommodate your targeted number of bedrooms. This allows the homeowner to save money on the build, due to the smaller size, while also maximizing rental income with a greater number of bedrooms available.
For example, the minimum square footage for a two bedroom ADU is about 600 sqft (a more spacious typical two bedroom is around 750 sqft). The minimum for a three-bedroom is around 900 sqft, and the minimum for a four-bedroom is about 1150 sqft. Check out the chart below for a general idea of how different sizes of accessory dwelling units will feel, from tight to comfortable to spacious.
CHART: ADU Size Ratings by Square Footage and Bedroom Count
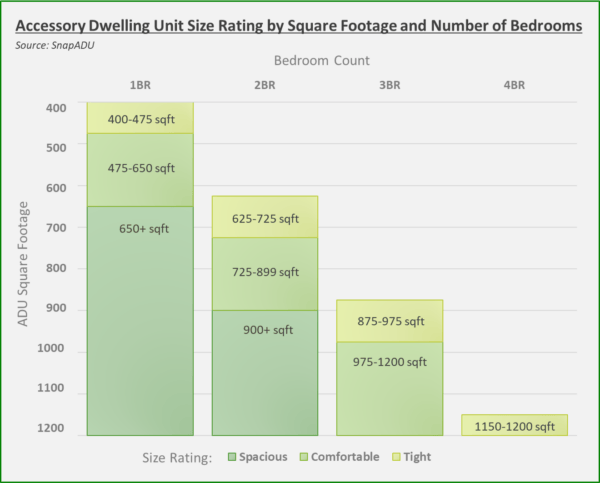
Use our ADU Floor Plan Search to filter blueprints by sqft and bedroom count to see what options we have for you off the shelf. We can modify any of our plans to suit your needs, for instance expanding an existing plan to make it more spacious.
- Tight / Compact: Compact 1BR Plans, Compact 2BR Plans, Compact 3BR Plans, Compact 4BR Plans
- Comfortable: Comfortable 1BR Plans, Comfortable 2BR Plans, Comfortable 3BR Plans
- Spacious: Spacious 1BR Plans, Spacious 2BR Plans
Why are larger ADUs considered a better value?
In general, larger ADUs are cheaper to build on a per square foot basis. As you may imagine, many costs for the ADU are the same, whether you are building 1200 sqft or just 400 sqft. The same number of subcontractors must be mobilized to the job site, and they typically have a minimum fee no matter how small a job they are performing. There are also many of the same overhead costs, regardless of ADU size, for instance construction documents, soils report, survey, supervision, dumpster and temp toilet. All of these costs are spread over a smaller footprint, making small units must more expensive than larger units on a sqft basis.
Can an ADU be larger than the main house?
Yes, a detached ADU can be larger than the main house. One factor to be mindful of is that you will pay fees on the new unit that are much higher than for an ADU that is smaller than the primary residence.
This is because most cities have a fee structure that sets ADU fees in proportion to the size of your primary home.
If your ADU is larger than the main home, you may be subject to fees akin to what is paid on the primary residence. It’s wise to check with the city for their specific interpretation before building an ADU larger than the main home. Another option is to reclassify the new structure as the primary and designate the existing home as the ADU. Again, the fees associated will vary by city.
Does the square footage of the ADU count towards the property?
Yes, the ADU square footage size will be added to the total habitable space of the property and subject to underlying zoning restrictions regarding floor area ratios (FAR), lot coverage, and open space requirements (known collectively as bulk and massing limits). As mentioned earlier, you are allowed to build an 800 sqft ADU regardless of lot coverage and FAR.
If you haven’t already, check out our standard floor plans for ADUs. Send in a Property Assessment so we can set up your free consult where we can look at different size ADUs on your property to see what will fit best for your needs and also comply with the size limitations for your jurisdiction and zone.
Does the square footage of a garage attached to an ADU count towards the size limit for the ADU?
No, the garage or other unconditioned space will not count towards the square foot size limit set for the accessory dwelling unit. Keep in mind though that any garages, decks, or other structures will typically not enjoy the same reduced setbacks that an ADU will.
The information presented in this technical blog is based on our extensive expertise in the field, drawing from our hands-on experience in design, development, and implementation. While we strive to provide accurate and up-to-date information, it’s essential to note that the rapidly evolving nature of the ADU space may result in changes that could impact the details discussed here.
At SnapADU, our goal is to equip our readers with valuable insights and practical knowledge to navigate the ever-changing accessory dwelling unit landscape. We encourage you to reach out to our experts for personalized guidance and to stay updated on the latest developments in the field.
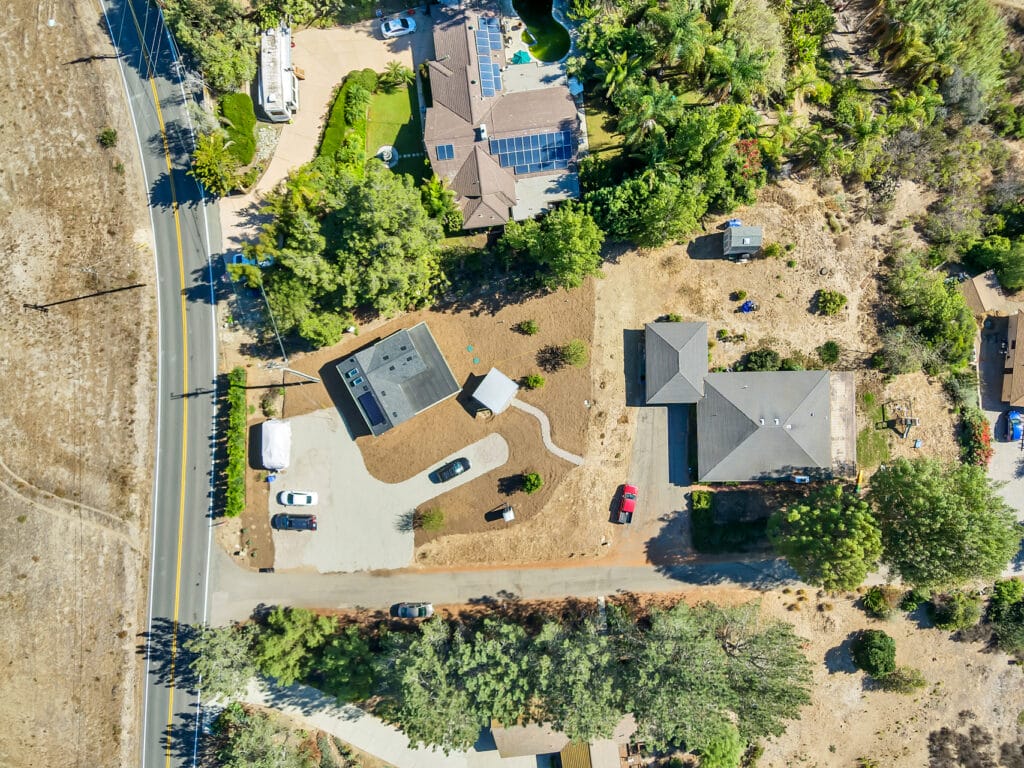
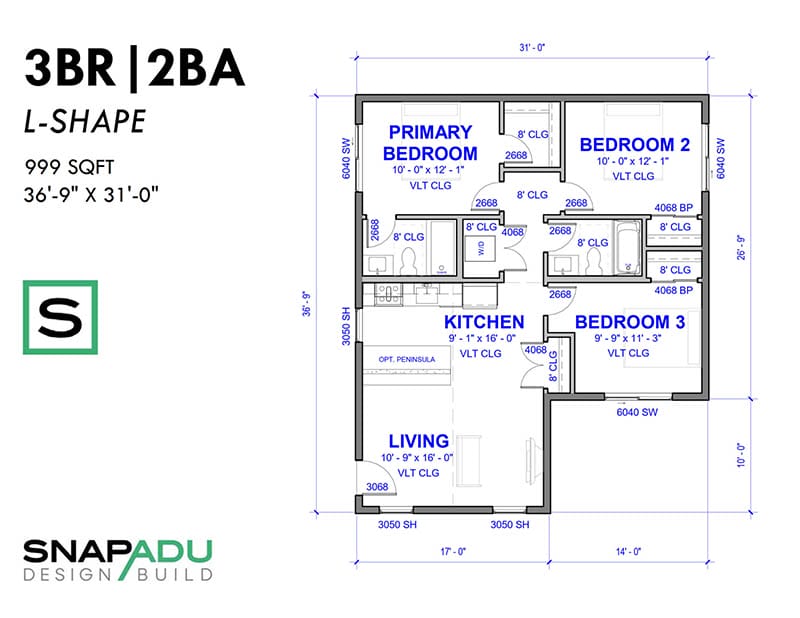
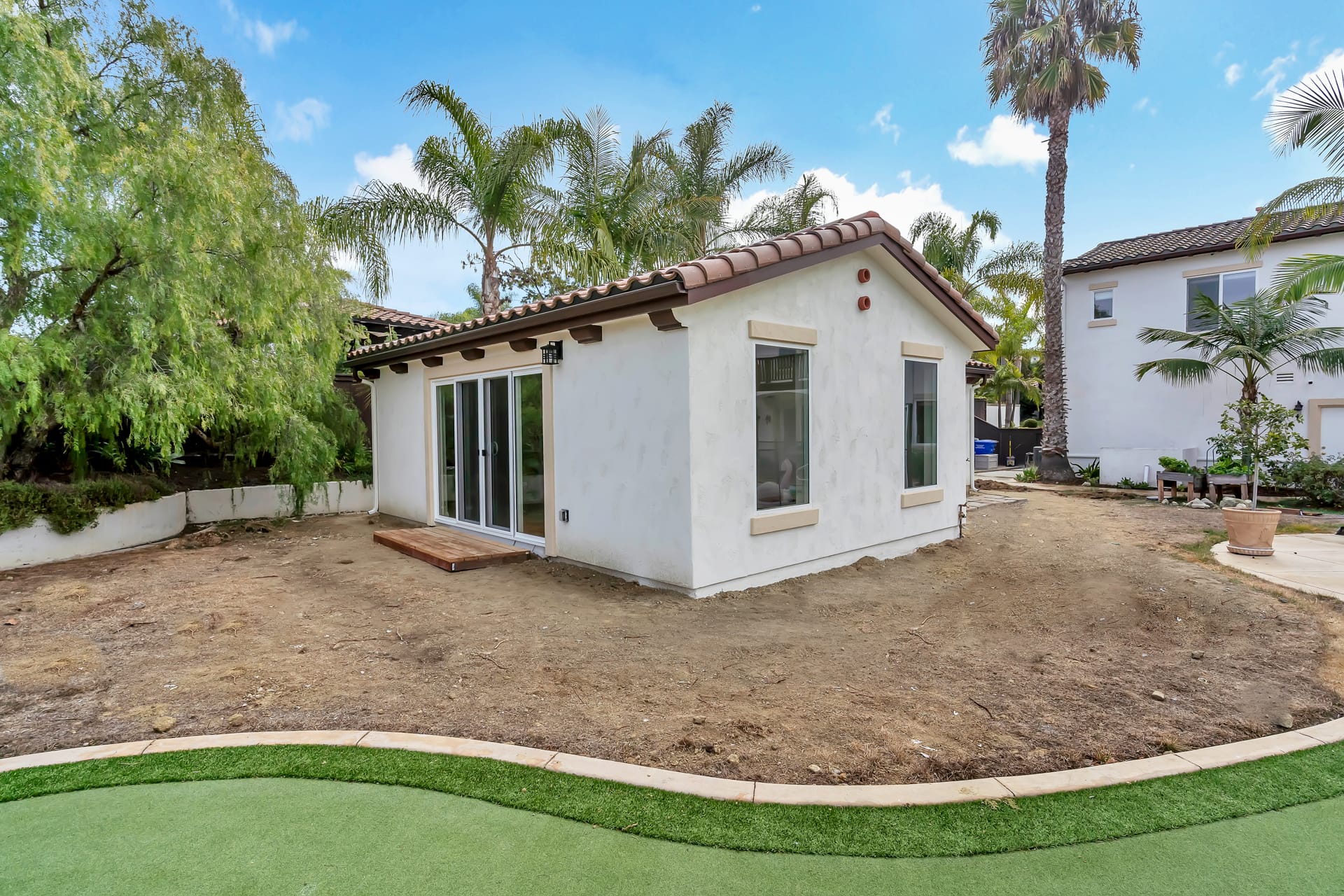
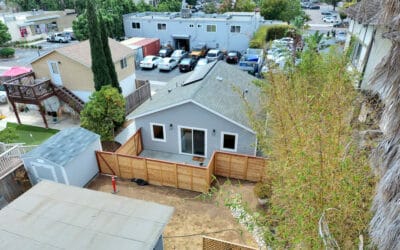
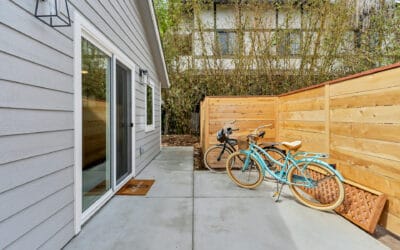
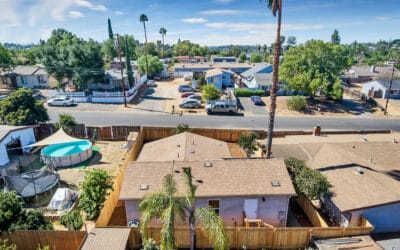
0 Comments