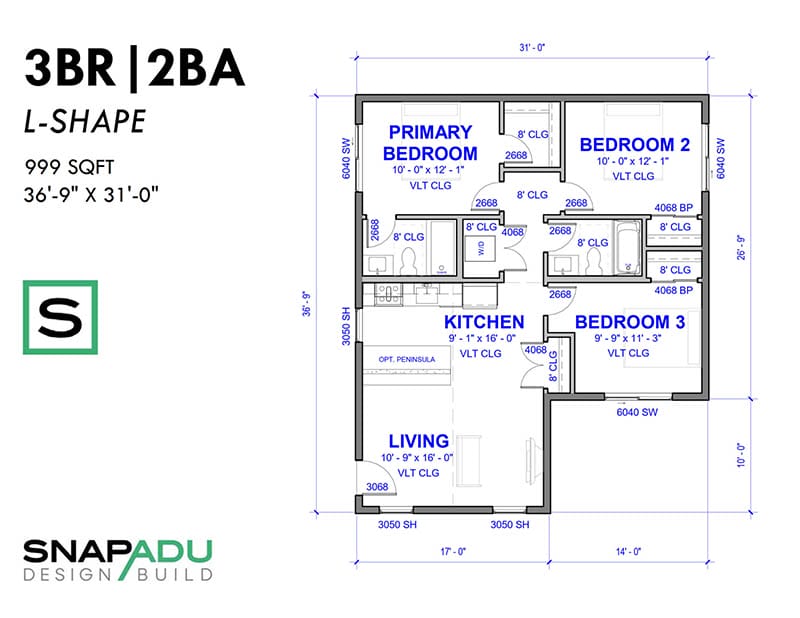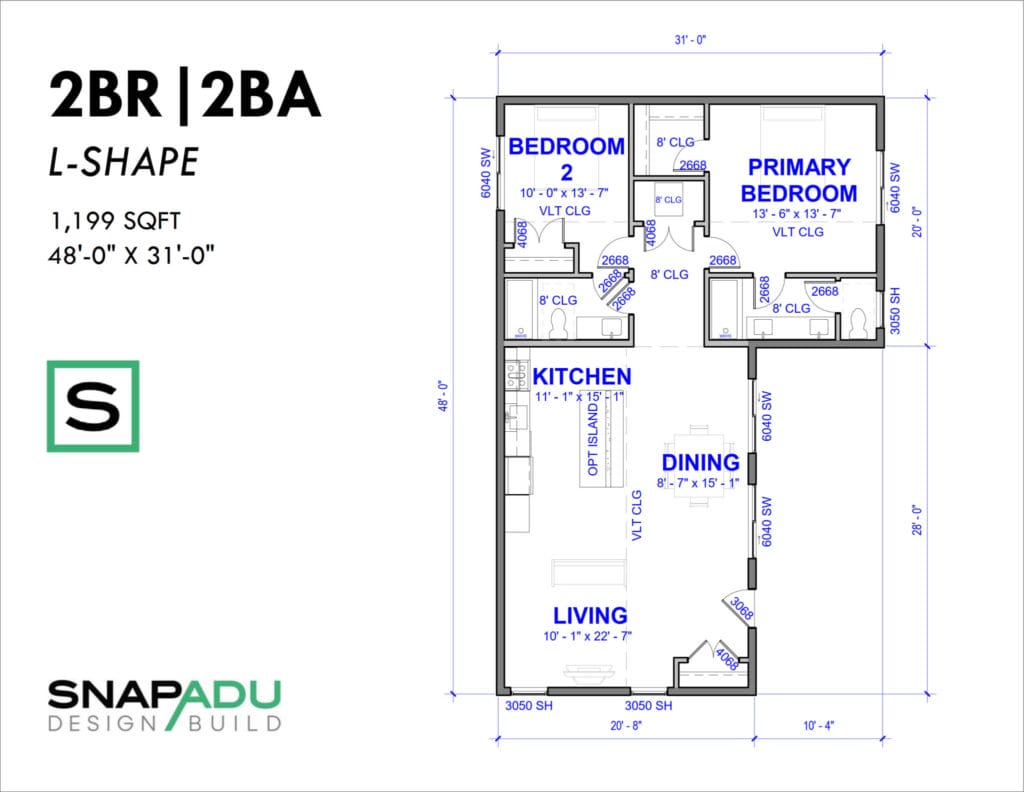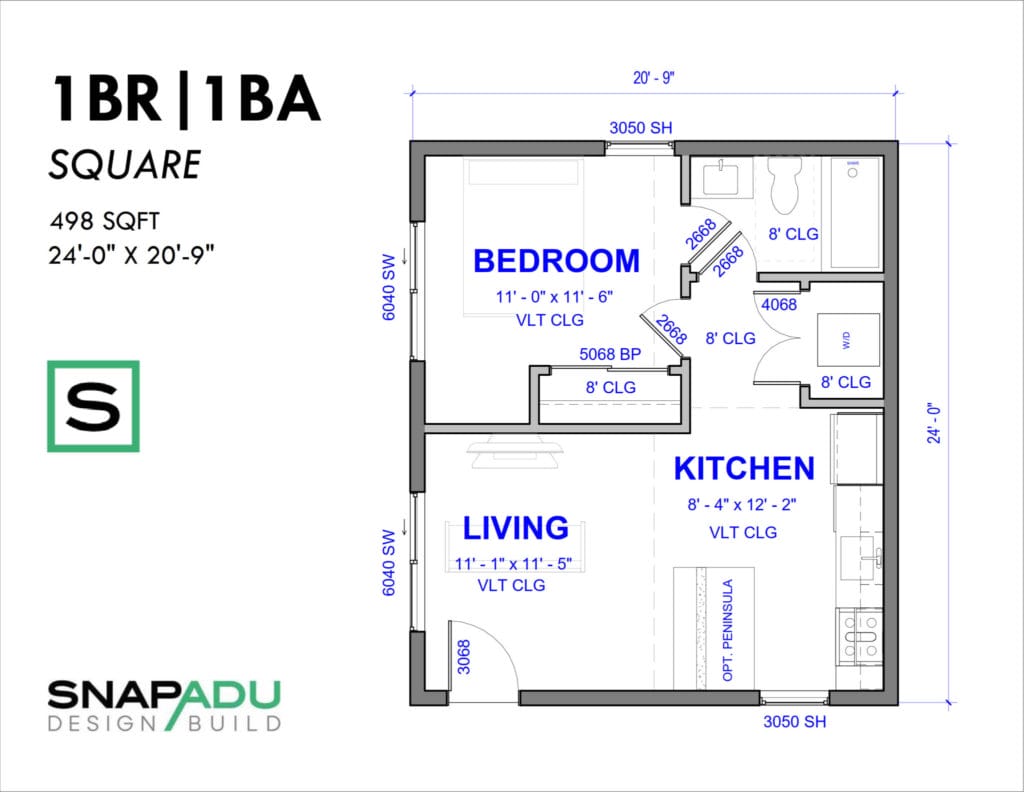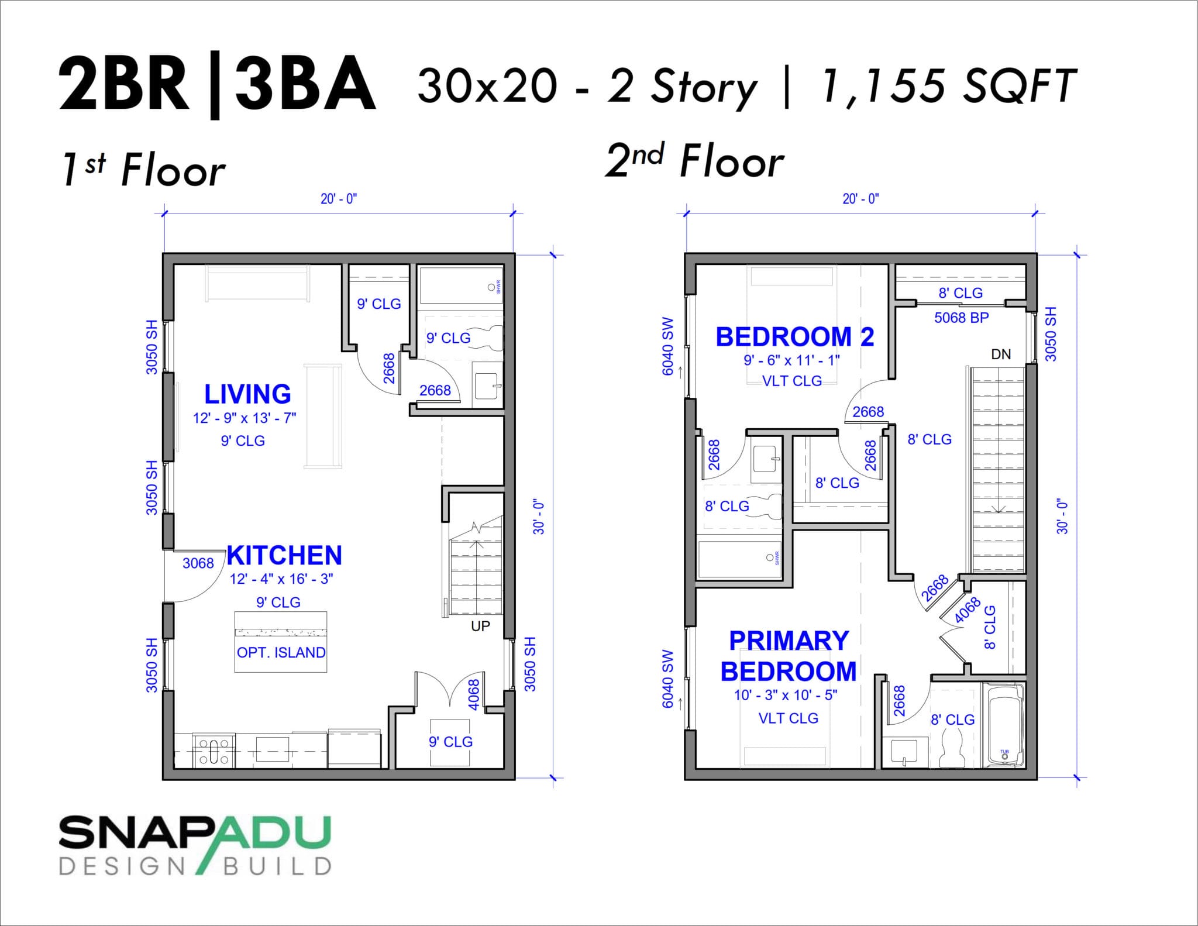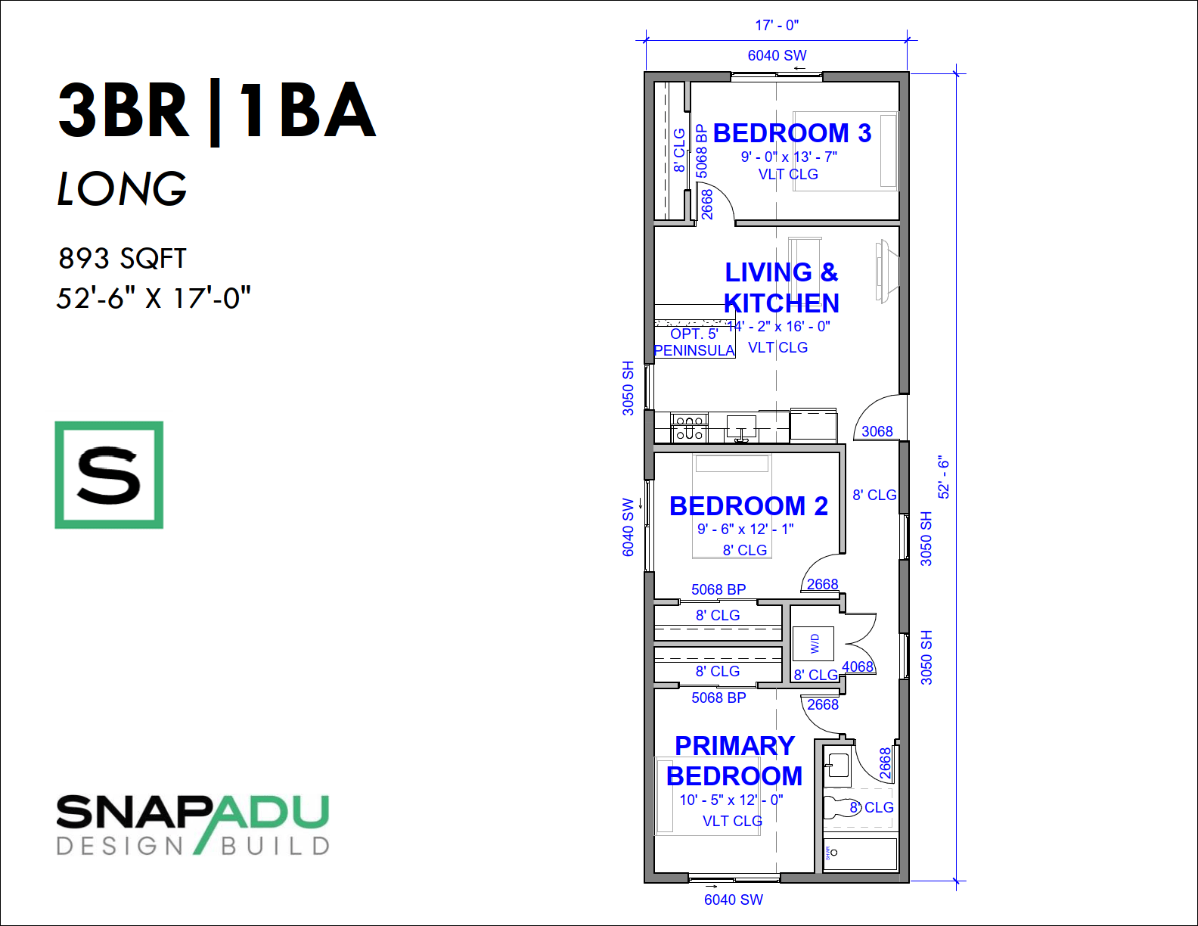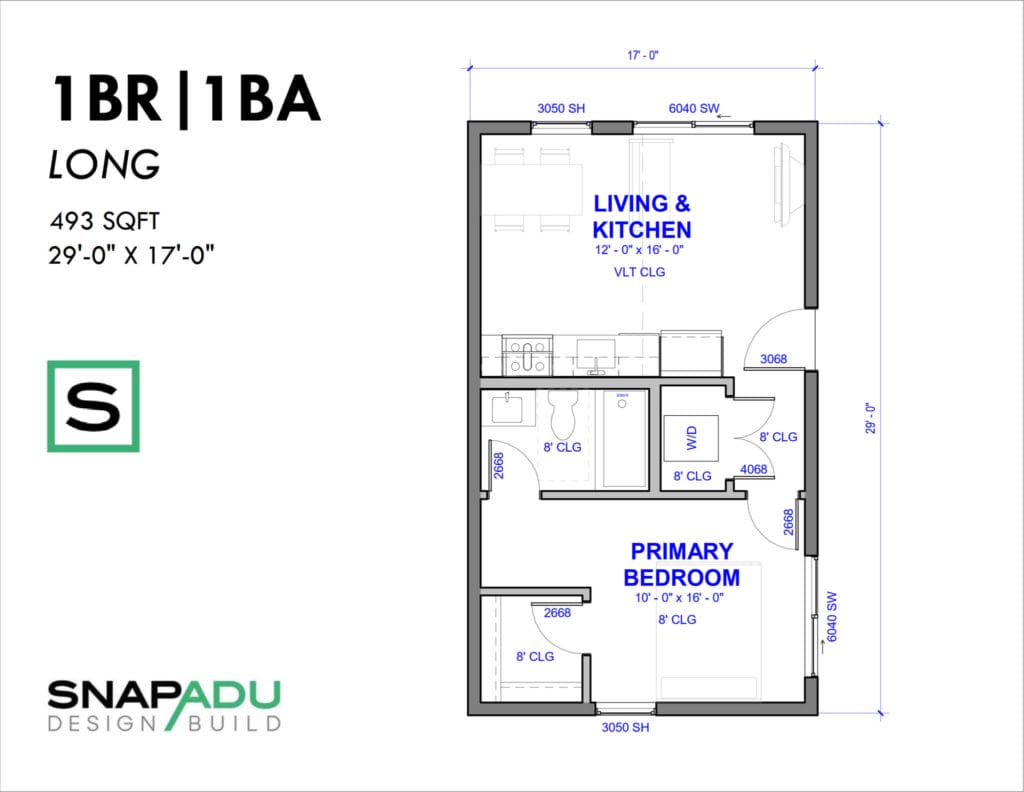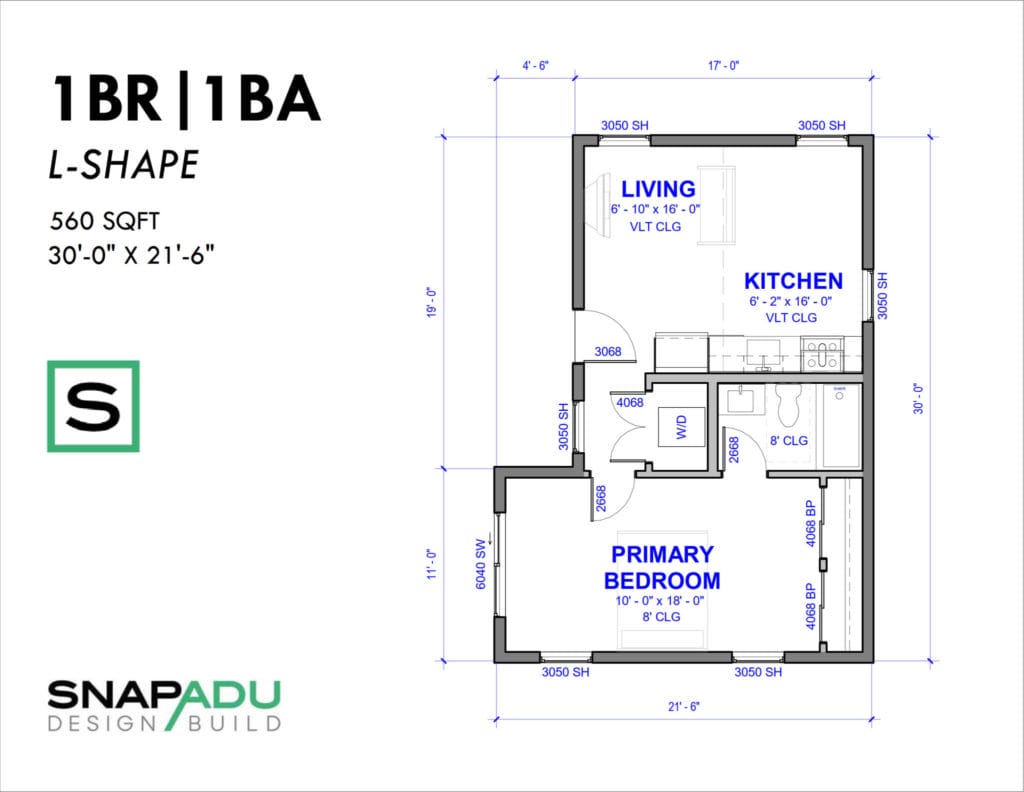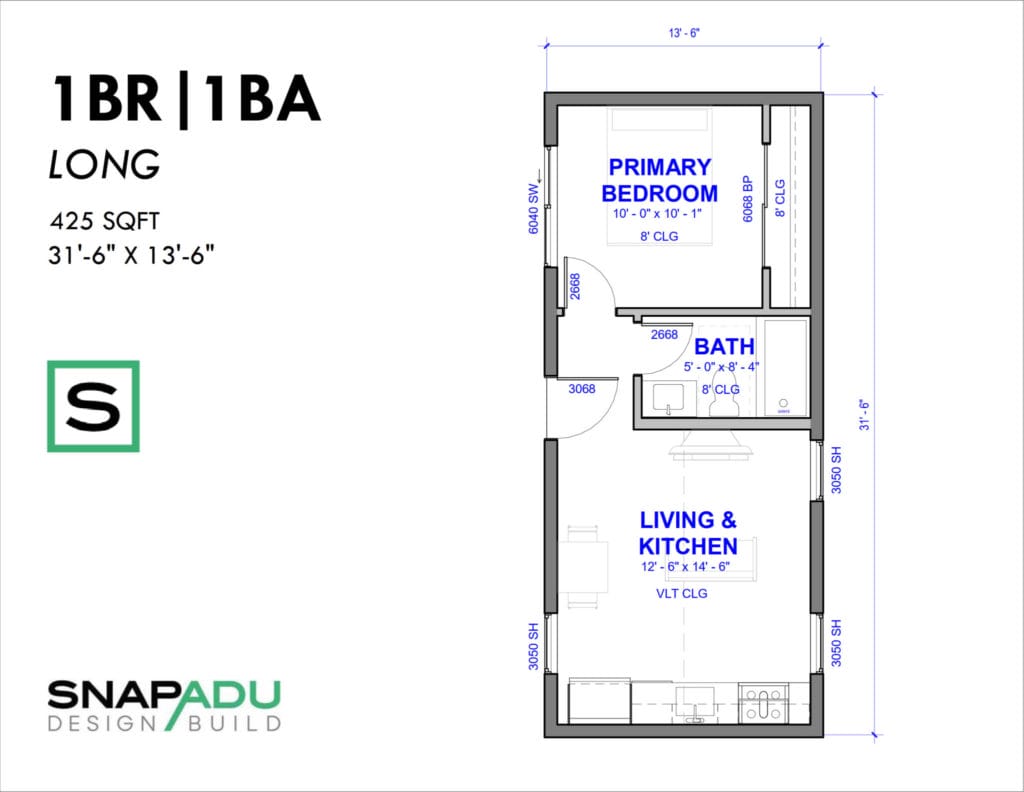ACCESSORY DWELLING UNIT COSTS
We understand ADU costs in California.
When it comes to building an Accessory Dwelling Unit (ADU), understanding all the costs is crucial.
At SnapADU, we’re about transparency and clarity, especially when it comes to the costs involved in building an ADU. We don’t just design and permit ADUs, we also build them, giving us firsthand insights into every hidden cost that can spring up along the way.
The process of building an ADU is layered, from initial planning to the final stages of construction. Our experience has taught us how to anticipate and manage unforeseen costs that often slip past the design and permitting phase. It’s our responsibility to foresee these potential pitfalls, armed with a wealth of experience and knowledge about real-world ADU costs.
In this article, we’ll delve into the comprehensive costs of building an ADU, discussing all the variables that can influence the final price in the San Diego, California, area. We’re here to give you a realistic view of what to expect financially when embarking on your ADU project.
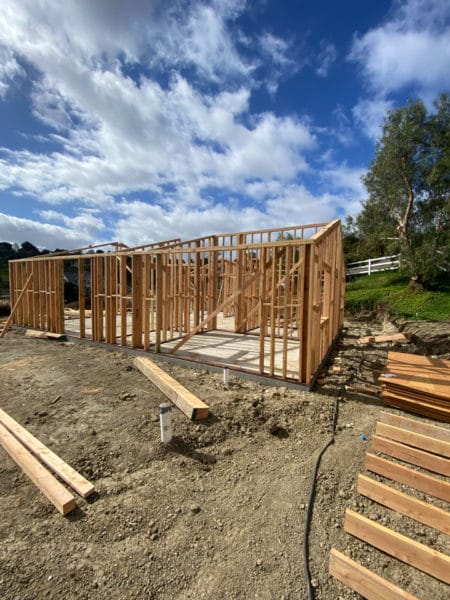
How much does it cost to build an ADU in San Diego, California?
For budgeting purposes, figure on the ADU cost per square foot running $375-600+ per square foot for your all-in cost to build a detached ADU, for units ranging from 500-1200 sqft. Roughly 80-85% of those costs are for the vertical building construction (the construction of the structure itself, e.g. the building and standard finishes).
To get to the all-in cost to build a granny flat, also factor in the ADU costs from design ($10K), permitting (~$2-14/sqft in fees depending on city), and typical sitework ($25K). Also assume an average of $30-50K+ of costs for additional work like utility upgrades, which will be specific to your property requirements. We review over 75 factors for each property to assess all the relevant costs for your ADU project.
TABLE: Cost To Build an ADU in San Diego, California
| Type | Size | Vertical Build Cost | Build cost per sqft | Typical All-In Cost | All-in cost per sqft | View Example Plans & Prices |
|---|---|---|---|---|---|---|
| 1BR/1BA | 500 sqft | $235K | $475 | $300K | $600 | 1BR <500 sqft |
| 2BR/1BA | 750 sqft | $275K | $365 | $350K | $465 | 2BR <750sqft |
| 2BR/2BA | 1000 sqft | $340K | $340 | $425K | $425 | 2BR >750 sqft |
| 3BR/2BA | 1200 sqft | $360K | $300 | $450K+ | $375 | 3BR all sizes |
Source: Snap ADU (updated May 2023)
How much it costs to build a detached ADU will be most heavily impacted by the size unit, site conditions (e.g. grading, utility locations) and local requirements for permitting (e.g. building plan check & permitting fees, school fees). Vertical build costs will be affected by final finishes; our pricing always includes a standard level of finish, including appliances and fixtures. See more about our standard features.
It’s crucial to acknowledge the recent surge in build costs, which can often lead to sticker shock for many homeowners. The California Construction Cost Index (CCCI) has increased a total of 37% from January 2021 to January 2024. This hike means that an ADU which cost around $300,000 to build in January 2021 would now require an investment of approximately $410,000 in 2024.
As of January 2024, our cost estimates for ADUs in San Diego have been adjusted to reflect these changes. Our goal is to provide you with a realistic understanding of the expenses involved, rather than leaving you with unexpected costs later. You can find more detailed information on our pricing approach and our price guarantee. Being well-informed from the start can help you plan effectively for your ADU project.
What is the total cost to build an ADU?
ADU Feasibility, Design & Site Assessment: $2,950
We “front load” a lot of the work that has historically been done later by many contractors. We want to assess the feasibility and all costs to build the ADU on your lot. The first step is to produce a site plan, map existing utilities, assess electrical panel loads, and create a feasibility report with your selected ADU floor plan mapped on your property. This will allow us to produce a preliminary budget for your project before you commit to moving forward with construction documents. All the work we do in this phase is on the path towards creating your complete set of ADU plans for the city.
Construction Drawings: $7,500+
Even with standard ADU plans, the ADU must be situated & adapted to your property specifics so that we can submit construction documents (CDs) and an application package with all required forms to the city. This comprehensive package includes all required architectural design, structural engineering, title 24, building code review with the city, permit expediting & any required revisions. We handle all that you will need to get the ADU permitted. One story plans are $7,500, with multiple stories or units adding additional requirements & costs for the CDs.
Additional Design: $2,500+
(Applies in some situations) You can chose to modify any of our standard ADU floor plans to suit your needs, or design a completely custom plan. If you are modifying a floorplan, building multiple ADUs, require a septic system, or have special foundation scenarios, design will take 3-5 weeks longer in most cases.
Property Reports: TBD
(Applies in some situations) Depending on your jurisdiction, as well as where on the property you intend to locate the ADU, your project may require additional property reports to properly plan for the ADU. Examples of supplementary reports include survey, title report, soils report, and grading plans. We will assess the need for all these reports during our discovery process with you while we prepare a proposal.
Permits & Fees: $5,000+
While many ADU fees have been waived, there are still several due. A good rule of thumb is ~$10/sqft in ADU permit fees, though this varies greatly by city and unit size. No impact fees apply for ADUs under 750 sqft. For ADUs >750sqft, impact fees are often proportional to the size of the ADU in relation to the primary residence. School fees are also due, as well as sewer connection fees.
General Conditions: $10,000
Preliminary and ongoing steps required by each jurisdiction for establishing site protection Best Management Practices (BMPs), positioning temporary facilities such as toilets and dumpsters, and staking building corners. Per regulations, we must also perform soils compaction testing and include HERS (Home Energy Rating System) testing for energy efficiency requirements. We also include a final clean to ensure your ADU is ready for move in.
Basic Site Work: $25,000
For a level lot with sufficient access for construction equipment, typical sitework to prepare a buildable pad for the ADU will cost $25K. This includes trenching & connecting the new utilities that will service the ADU, plus finish hand grading to create drainage away from the unit. Read more below on whether additional sitework may be required for your project.
Vertical Building Construction: $200,000-400,000+
The vertical building cost is for the ADU itself, including the slab-on-grade poured foundation, structure and standard finish materials. Check out our floor plans for examples of vertical build construction prices and our home features for a list of everything included in the build.
Finish Material Upgrades: TBD
(Optional) Standard finish materials are included in our vertical build prices on our plans page. Our basic finishes include electrical and plumbing fixtures, cabinets, quartz countertops and appliances from our standard packages. You can also choose to upgrade any of these selections from our full design catalog – tiled showers, islands, and premium appliances are example upgrades.
Additional Sitework: TBD
(Applies in some situations) Additional sitework costs may come up based on your specific property features or jurisdictional requirements. These are the sitework cost drivers we help you plan for, including demolition of existing flatwork, structures & trees, grading, retaining walls, and stormwater mitigation (required in some cities). When required, soils reports also necessitate additional sitework.
Additional Utilities: TBD
(Applies in some situations) Most properties will require a new separate electric meter for the ADU to meet code, and other special electrical requirements may apply. Some new construction detached ADUs are required to have solar, though many ADUs are exempt based on size and climate zone (we’ll investigate this for you). We’ll also investigate for any additional sewer and water requirements, or plan for septic if necessary. Typically we see all these costs ending up between $10-30K based on property specifics.
Additional Vertical Building: TBD
(Applies in some situations) Depending on your property & zoning specifics, you may require a special foundation type or fire rated construction, both of which increase the cost to build the unit. Choosing non-standard exterior finishes – like siding or tiled roofing – will also add some cost. HOAs may also mandate some exterior upgrades so that the ADU matches your main home.
The SnapADU Price Lock.
Even though California has eased the process, ADU design & permitting still takes on average 4-6 months (and sometimes much longer if a city is backed up). During that time, the cost of the ADU build is typically in flux, as most builders won’t give a final cost until closer to breaking ground. If you’re financing the ADU, this can be a disaster, as your loan value might not cover the final build cost.
To offer homeowners more certainty in their ADU budget, we offer a Price Lock as part of our feasibility & design process. This guarantee ensures that your ADU cost is fixed by the time we submit the plans for city permits, enabling you to confidently plan your finances for the ADU construction.
We go to great lengths during Feasibility & Design to make sure and uncover sitework roadblocks upfront. Our extensive experience in accessory dwelling units has enabled us to develop a sophisticated ADU cost calculator, providing you with an accurate and realistic project estimate early on. It’s important to note that our initial proposal might appear higher compared to other bids not anticipating these requirements. This is because we aim to present a comprehensive and realistic cost, encompassing all potential expenses we are aware of, to avoid surprise costs during construction.
What drives most of the cost of the ADU?

The construction itself is by far the most expensive part of adding an ADU. As you can see in this example, sitework & the structure make up 94% of the overall project costs; plans & permits are just 6%. This means your contractor is a vital part of the project, since they will drive the vast majority of the costs (and hopefully not incur overages). Additionally, we suggest design/build as a more predictable model, especially since we provide a fixed price for the build upfront.
When can we talk about my ADU costs?
We want to talk with you about the cost to build an ADU from Day 1 because we think it’s vital to align design with your budget constraints. With over a decade in construction, we have fine-tuned our process for delivering accurate & realistic construction estimates that we stand behind with a price guarantee. We want to give you a picture of the full costs of the granny flat project, from design & permitting, to site work & construction.
Whether you are just starting to think about adding an ADU or are ready to go, we can give you a cost to build an ADU so you have the information you need to move forward with your project.
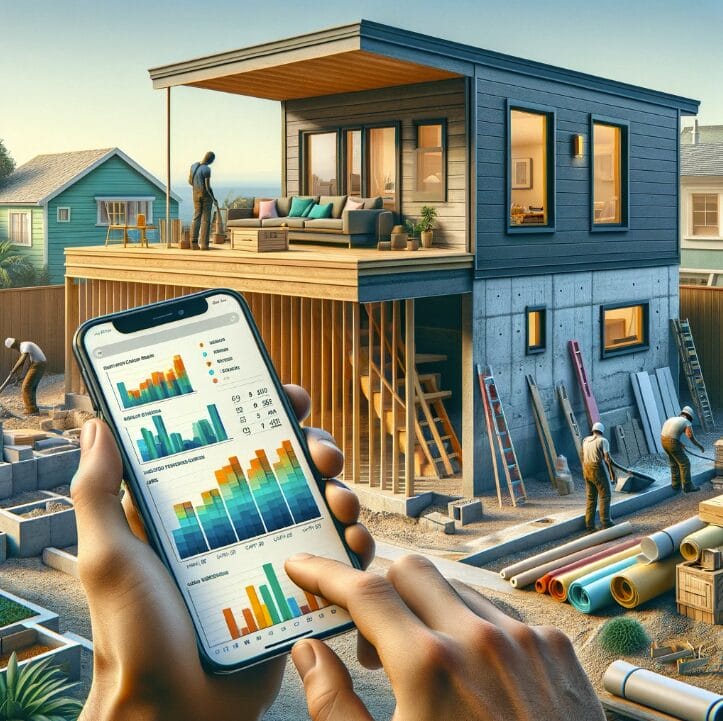
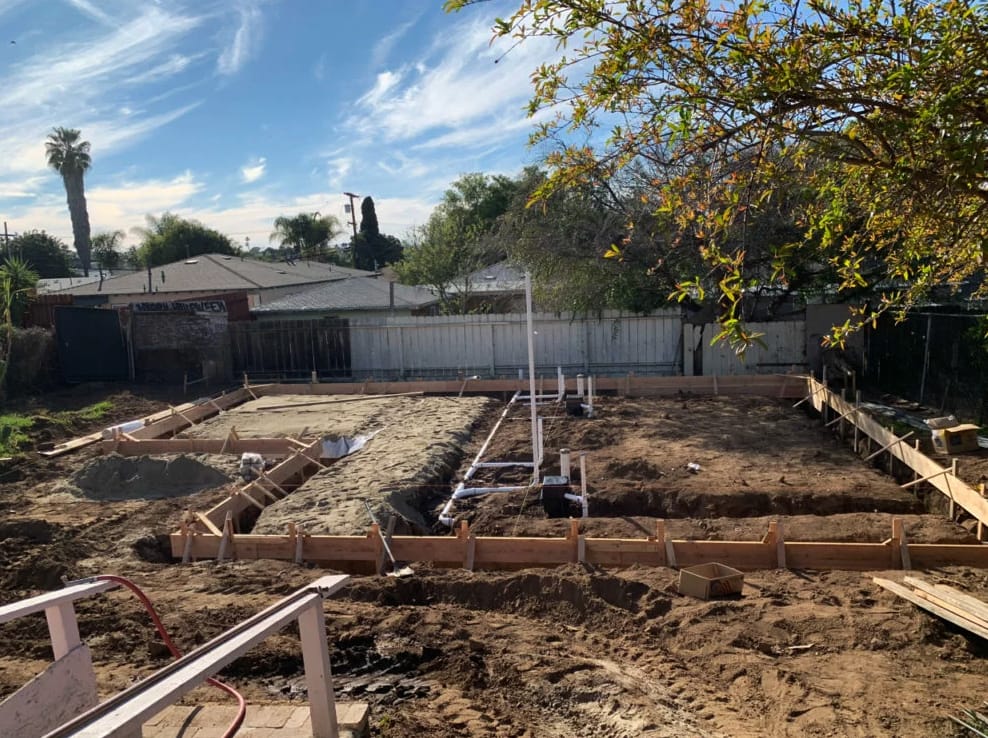
ADU Site Work & Utilities: 10 Sneaky Costs to Watch Out For
It’s easy to tell you how much the ADU structure itself (also known as the “vertical build”) will cost. But the most variable part of the cost to build an ADU is the sitework. The exact same unit could cost tens of thousands more to build on a challenging property than it costs to build on a flat lot with good access. Check out our guide to sitework costs so you know what to look out for when budgeting for your ADU costs.
Why does it cost so much to build an ADU?
We often are asked why Accessory Dwelling Unit building costs seem higher when compared to a Single Family Residence (SFR) on a cost per square foot basis. In short, the answer is that SFRs are often twice the size of an ADU, resulting in a lower price per square foot. ADUs have a higher cost per square foot because they bear many of the same “fixed” costs of any residential building project.
Whether building an ADU or a SFR, there are certain base costs which occur no matter the size of the structure. These include:
- Design & Construction Documents: Relatively speaking, drafting hours and costs are in the same ballpark for an ADU or a basic SFR. An ADU still requires a full set of building plans… even pre-approved plans are not something you can walk into a building department as-is; they must be customized to your property.
- General Conditions: Dumpsters, temporary toilets, project supervision, and site protection are required regardless of the build size and will be part of your ADU costs.
- Kitchen, Bath & Laundry: Kitchens are the most expensive room of a building, including cabinets, countertops, plumbing & sink, plus appliances. Bathrooms and laundry facilities are also costly with plumbing & finish materials. A small one bedroom ADU still needs a kitchen and a bathroom, while a modest SFR might need just an additional bath yet support 4X the square footage.
- Vendors: Whether a vendor is installing a small amount of material for an ADU or a large amount for a SFR, there is a base cost for simply showing up and setting up their tools.
Thus, there is a minimum base cost to build a residential unit, no matter how small the unit may be. That means that an ADU cost per square foot can be as high as $500+ for very small units.
Is an ADU a good investment?
So now that you know about ADU cost in California, you may be wondering: is an accessory dwelling unit a good investment? Check out our article to think through how ADU cost, resale value, and other factors influence the answer for your specific property.

