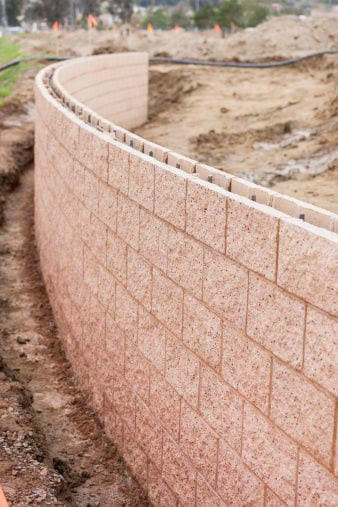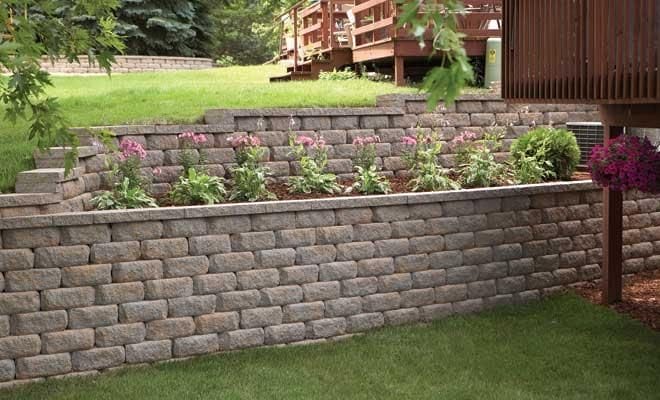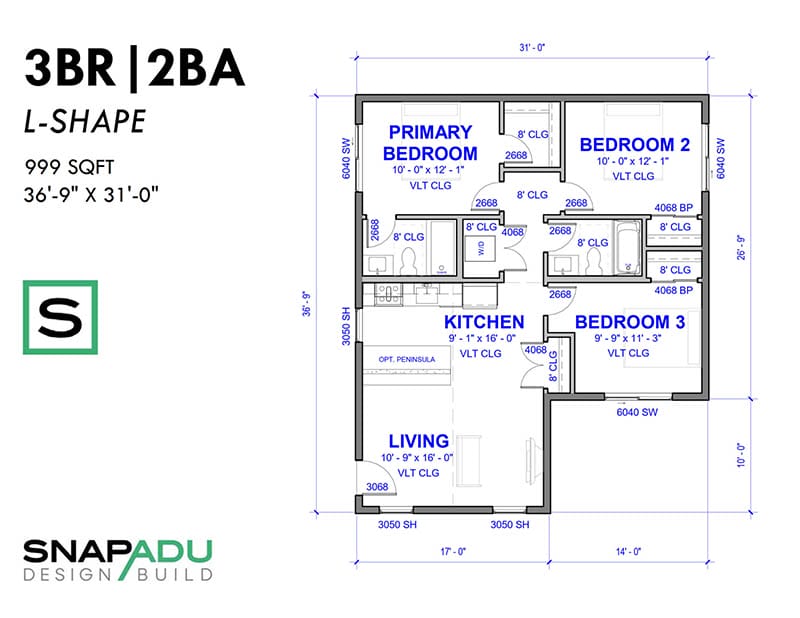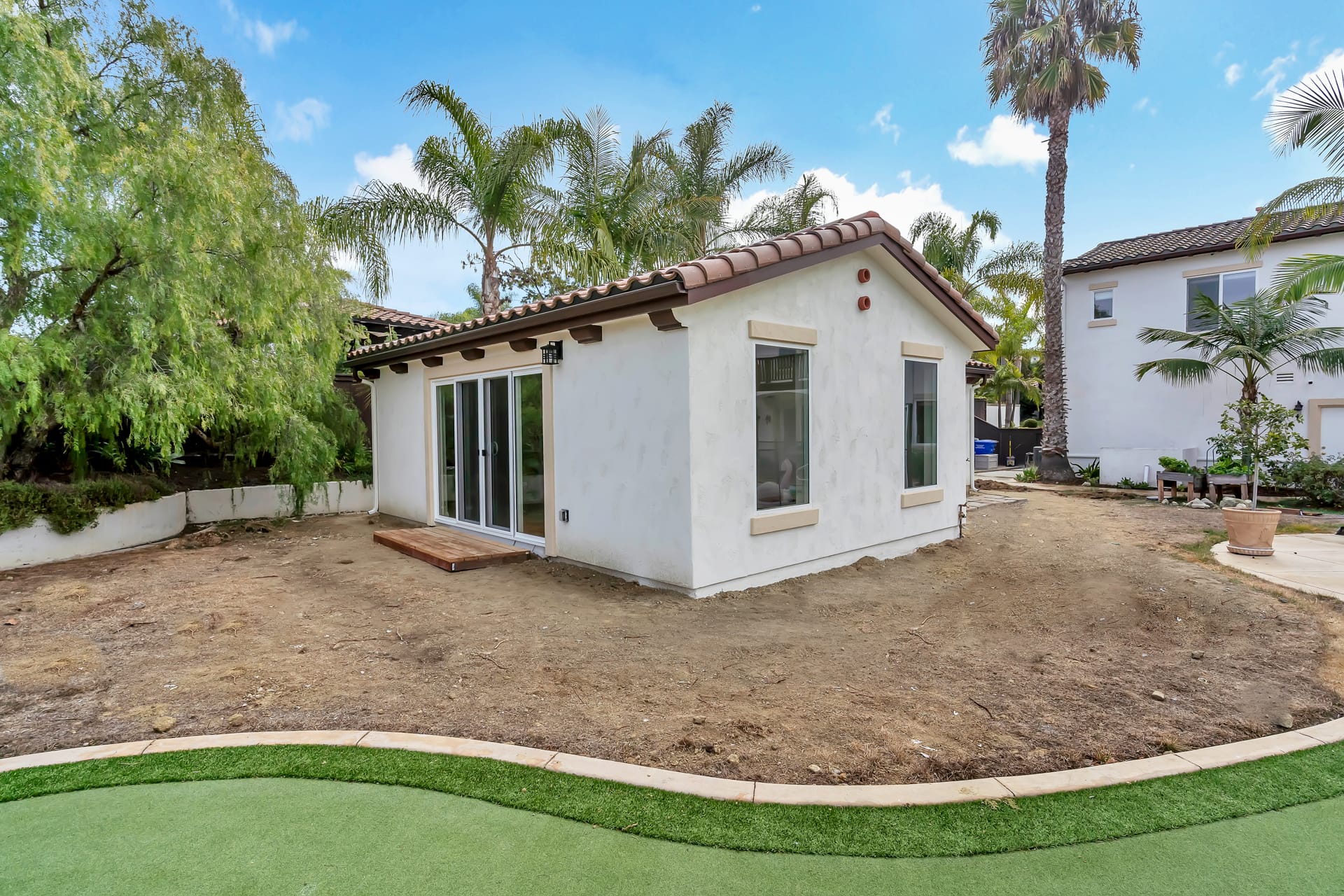If you’re considering building an accessory dwelling unit (ADU) and have a sloped or uneven property, you may need to consider incorporating a retaining wall into your design. When deciding if a retaining wall is necessary for your project, it’s important to consider the slope of your property, the type of soil present, and any potential erosion issues. You’ll also need to obtain a permit for your retaining wall, and it’s important to familiarize yourself with the regulations and requirements in your area. The cost of building a retaining wall for an ADU can vary, depending on the size and complexity of the project.
Read on to learn more about retaining walls and how they can be incorporated into your ADU build.
What is the purpose of a retaining wall?
Retaining walls serve a variety of purposes, including stabilizing slopes, creating usable space, and improving the appearance of a property. When getting to a buildable pad for an ADU, the purpose of a retaining wall is to retain soil to allow a large enough space to accommodate a foundation. In other words, a retaining wall will keep soil within a certain boundary so it can be used to create a more solid and resilient foundation for your granny flat. Such walls are used in lieu of a stem wall, which is a small wall built alongside the cement slab to help reinforce the foundation of the home. The two are similar in construction, but a retaining wall will most commonly stand outside of your unit while a stem wall is built-in. Read more about stem walls and other foundation types.
When do you need a retaining wall for your ADU?
When deciding whether or not you need a retaining wall, it’s important to consider the slope of your property, the type of soil present, and any potential erosion issues. Retaining walls are used in situations where the ground foundation of the ADU may be compromised, due to a slope, additional structure, or pool. It serves to create more buildable space for your unit by maintaining a suitable amount of soil along the pad. This specifically accommodates a slab on grade foundation. A slab on grade foundation is a type of foundation that is built directly on top of the ground, rather than being raised above the ground to accommodate a crawl space or basement. It is typically made of concrete and is poured directly onto the ground, creating a flat, even surface on which the building can be constructed.
What types of retaining wall are there?
Your retaining wall will sit outside of the ADU as a standalone structure (which, if you remember, distinguishes it from a stem wall). There are two materials the wall is most commonly made out of: CMU (“concrete masonry unit,” more commonly known as cinderblock) and keystone block. The method of building depends on the material you choose to use.
CMU Wall
CMU will be poured in place with concrete and rebar. The wall is then sealed to protect against the elements. CMU retaining walls, also known as PIP walls or “poured in place,” stand upright and vertical.
Plain Precision Block CMU Wall

Architectural Block CMU Wall

Keystone Blocks
Keystone blocks will interlock with one another. Unlike CMU walls, keystone blocks lay back slightly and retain soil at an angle.

Which type of retaining wall do I need?
The two methods do not affect the ADU design in any way, other than the location of the wall in proportion to the ADU. CMU tends to be larger than keystone, but neither can exceed six feet tall in most cases. When deciding which method is best for you, it is most important to consider the way your retaining wall needs to be structured.
There are only a few situations where a retaining wall build is not feasible. On especially steep hillsides, retaining walls are subject to a grade limit: these walls must have a layback of 2 to 1, meaning the wall must span over two feet for every one foot you build upwards. If your lot falls under a category with this kind of grade, your contractor will let you know ahead of time that a build in that particular location may not work given your site specifics.
How much does it cost to build a retaining wall for an ADU?
Including the cost of the dirt that will be retained by the retaining wall, the entire retaining wall structure will cost roughly $20-30K on top of the usual construction costs for your ADU (more on ADU costs). Fortunately, few ADUs end up needing a retaining wall. In our experience, only 10-15% of the projects we have started require such reinforcement. It will be evident early on whether or not your lot requires a retaining wall, so you can decide beforehand whether or not you would like to continue with the project.
How far should an ADU be from a retaining wall?
The distance an Accessory Dwelling Unit should be from a retaining wall depends on several factors, including local building codes, the height and design of the retaining wall, the soil type, and any potential loads that might be placed on the wall.
- Local Building Codes: Most municipalities will have specific setback requirements for structures relative to property lines and retaining walls. It’s essential to check with local planning or building departments to ascertain these specific requirements.
- Height and Design of the Retaining Wall: Generally, the taller the retaining wall, the more critical the setback becomes, because the potential for movement or failure of the wall can have more severe consequences. The design and construction quality of the retaining wall can also influence the recommended distance.
- Soil Type: Soils can vary significantly in their stability. For instance, sandy soils may have different considerations compared to clay-rich soils. The type of soil can impact the retaining wall’s stability and the foundation requirements of the ADU.
- Potential Loads: Consider what loads might be applied to the wall, both from the ADU and other sources. For example, if the ADU is too close to a retaining wall and there is water runoff from the roof that isn’t adequately directed away, it could increase hydrostatic pressure behind the wall, potentially compromising its integrity.
As a general rule of thumb:
- For small retaining walls (less than 4 feet in height), a safe distance might be the height of the wall away. So, for a 3-foot wall, you might consider placing the ADU at least 3 feet away. This will also provide sufficient clearance during building.
- For larger retaining walls, consulting a structural or geotechnical engineer becomes crucial. They can assess the site conditions and recommend an appropriate setback based on the specific circumstances.
It’s also worth noting that other factors, such as access to utilities, landscaping considerations, and aesthetic preferences, can influence the decision about where to place an ADU relative to a retaining wall.
Regardless of the specifics, ensuring safety, stability, and compliance with local codes should always be the top priorities. Consulting with professionals experienced in ADU construction and local ADU regulations will offer the best guidance for individual situations.
How high can a retaining wall be?
The height of a retaining wall is not a one-size-fits-all scenario; it’s largely dependent on various city regulations, which can differ significantly. Factors such as whether the wall is in the front yard vs. the back yard, proximity to property lines and setbacks, and special zoning areas like hillsides can all impact how high you can build your wall. Many agencies consider the impact of the wall on visibility, especially when it comes to higher walls.
Both the County and City of San Diego have their own sets of standard drawings, which can be utilized in most soil conditions. This simplifies the building process and ensures that your wall will be built up to code and as effectively as possible. Read on to learn more about what types of walls require permitting.
Do I need a permit for a retaining wall in San Diego?
In San Diego, the necessity for a permit for your retaining wall depends on its size. In general, any wall over 3 feet high requires a permit. Here are the key points broken down by wall height:
- Walls Under 3 Feet: For retaining walls that are less than three feet high, a permit is generally not needed. These smaller walls are considered low-risk and can often be constructed without additional documentation or engineering.
- Walls Up to 6 Feet: If your wall is between 3 to 6 feet high, it can typically be permitted as part of your ADU building plan set. This means you won’t need separate civil engineering for the wall, making it a more straightforward process.
- Walls Over 6 Feet: For walls exceeding 6 feet in height, the planning and permitting process becomes more complicated. Expect to need civil engineering for these structures, which adds a significant cost to your project—typically between $20,000 to $30,000. Furthermore, these designs have to be separately permitted, adding another layer of complexity to the process.
Navigating these requirements can be tricky, especially given city-specific regulations. Some cities, like Carlsbad, have a hillside development ordinance that restricts the total wall height to no more than than 6 feet without a variance. To get around this, you’ll need to demonstrate that your property is uniquely hindered compared to others. Some cities like Escondido will allow you to build an over-height wall. Others, like Vista, prohibit walls over 10 feet in setback. County regulations are usually more lenient, while cities like San Diego have strict rules, such as a 6-foot limit in the front yard and no more than 5 feet if the wall is within a setback.
Given these complexities, most meaningful walls will need to be permitted. It’s essential to familiarize yourself with the local regulations to avoid unexpected issues and costs.
Can you use a retaining wall as one wall of ADU structure?
While it’s technically possible to incorporate a retaining wall as one side of your ADU it’s generally advisable to keep the retaining wall as a separate structure. Retaining walls are designed to hold back soil, and they can also retain water. Even with a built-in drainage system, having water accumulate near your ADU’s foundation could lead to complications down the line.
That said, if you choose to make the retaining wall part of your ADU structure, the approval process usually stays within the jurisdiction of the building department. This approach can sometimes help you avoid additional steps like a drainage study. For instance, in Solana Beach, the city requires peak flow calculations even if a grading permit is not needed. Given the complexities and potential risks, it’s highly recommended that you consult with a professional before incorporating a retaining wall into your ADU’s design.
What are disadvantages of a retaining wall?
While retaining walls can be an effective solution in some cases, they do have some potential drawbacks when it comes to building an ADU. Firstly, they can take up a significant amount of space, which may not be practical for homeowners with limited land. Additionally, they can be costly to build, adding to the overall expense of the ADU project. It’s important to weigh the pros and cons of using a retaining wall before making a decision. In some cases, alternative methods of soil retention may be a more suitable solution.
Reach out for expert opinions & feedback on your project
We are dedicated to providing you with valuable insights and expertise through our technical blogs. It’s important to note that regulations in the ADU are constantly evolving, and changes may occur even after the publication of this blog.
At SnapADU, we understand the significance of staying up-to-date with the latest regulations and industry trends. We work closely with our clients on every project, ensuring that we are aware of any changes that may affect their specific requirements. Our commitment to maintaining a deep understanding of the regulatory landscape allows us to deliver accurate guidance and customized solutions.
While our blogs offer a wealth of information, we encourage you to reach out to our team for personalized assistance and to discuss your unique circumstances. We are here to navigate the intricacies of the ever-changing regulations alongside you, ensuring compliance and providing optimal outcomes for your projects.






0 Comments