When considering an Accessory Dwelling Unit (ADU), understanding the different types of foundations for the ADU is not just a technical detail. It’s a pivotal aspect that can greatly influence the project’s overall cost and design aesthetics. In some situations, the added cost of a complex foundation can make or break a budget, so we work to understand this vital element of the project early on in the planning process.
In our standard sitework estimation, we typically assume a slab-on-grade foundation, primarily because of its cost-effectiveness and suitability for many residential projects. However, as you delve deeper into the world of ADUs and foundations, you’ll discover there’s more than meets the eye.
Given the myriad of factors that come into play, from soil conditions to topographical challenges, it’s crucial to make an informed decision that aligns with both the project’s budget and functional requirements. As we journey through the various foundation types, remember that our goal is to equip you with basic knowledge so that you can start an informed discussion about your own project.
Slab-On-Grade Foundations
Slab-On-Grade foundations are the most common type used in residential construction. They are comprised of a structural concrete “slab,” which also serves as the first floor of the building, and structural “footings” which provide the essential load bearing capacity of the foundation. A slab on grade foundation is poured “monolithically,” meaning all of the concrete is poured and sets at one time.
Slab foundations are only achievable if the location of the structure is on level ground or grading work is performed to create a level building pad. This foundation type is the most cost effective and is standard in all of our build sitework costs.
To enable pouring of a slab-on-grade foundation, you may need to undertake grading work to produce a flat buildable space. Creating a flat space for a concrete foundation may also necessitate a retaining wall.
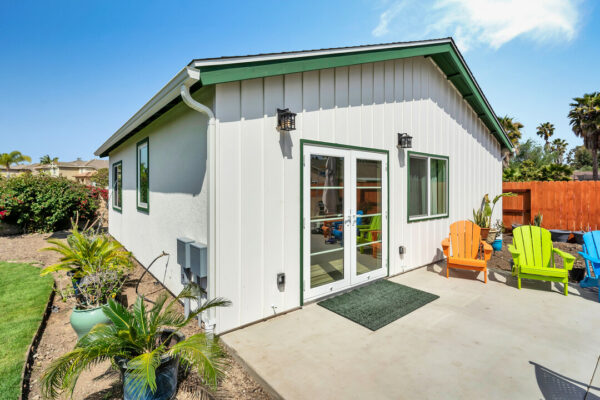
Raised Foundations
Raised Foundations are most often implemented when the proposed location of the structure is on uneven ground and a level pad cannot be achieved by means of grading. One of the distinguishing features of raised foundations is how they’re anchored. They’re grounded on robust, load-bearing footings, typically settling around 18-24 inches deep. These footings not only provide foundational stability but also serve as the base on which the walls rest. Moving upwards from these walls, will be a wood-framed sub-floor. This isn’t just a structural component; it plays the dual role of also being the first floor of the building.
Raised foundations are ideal for areas with uneven terrain where grading to a level pad might not be feasible. Though more intricate in construction and often costlier than slab-on-grade, they provide flexibility for builds on challenging sites.
Constructing a raised foundation requires two or more separate concrete pours to ensure structural integrity. This meticulous process, combined with the materials and labor involved, makes raised foundations a pricier alternative when compared to the more economical slab-on-grade foundation.
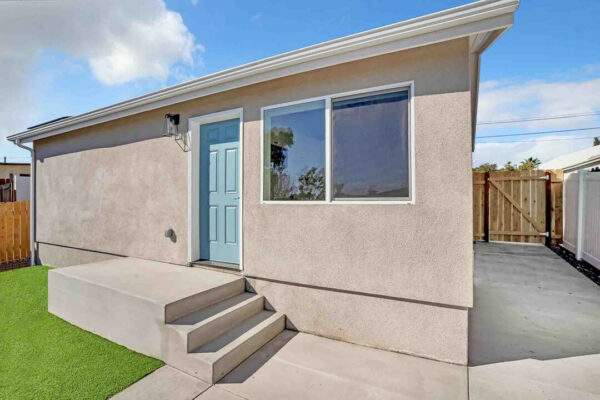
Hybrid Foundations
Throughout our discovery process with homeowners, we will be looking for the most cost effective and best living solution for your foundation. It may be the case that some combination of the above approaches offers the best outcome. For example, we may see an opportunity to combine a slab-on-grade foundation on one side of your ADU, while using a raised foundation on another side due to the varying topography of the land. Similarly, a corner of the unit may require deepened footings, while the majority of the structure can be supported by standard footings.
It’s in planning these nuanced discussions that our design/build advantage becomes evident. When our entire team – from the head of design to the head of construction – comes together alongside a homeowner, we are able to brainstorm innovative solutions tailored to your needs. This collaborative effort ensures we are thinking of more possible solutions, allowing us to optimize for cost without compromising on the quality or functionality of the project.
Stem Walls
Stem Walls are used in circumstances where a slab-on-grade foundation is the best option, but unlevel site conditions exist. They extend vertically above or below the slab to transfer the load of the structure down to the footings. In some cases, stem walls require a waterproof membrane to be applied to their exterior to eliminate the future migration of water into the walls of the building.
Deepened Footings
Deepened Footings may be implemented in both slab-on-grade and raised foundations. The weight of a structure is felt not only by the earth directly below the foundation, but also laterally outward at a 45-degree angle from deepest point of the footing.
This lateral force, if not adequately addressed, can potentially compromise the structural integrity of the foundation. Nearby structures, for instance, could feel the lateral stress, and there’s also a risk that adjacent hillsides or sloping terrains might undermine the foundation’s stability.
By opting for deepened footings, the lateral force of the structure’s load gets redirected deeper into the earth. This ensures that it doesn’t adversely affect nearby structures or get weakened by surrounding terrains. It’s a proactive approach, ensuring that the foundation remains robust and the structure above remains safe and stable for years to come.
Visual Comparison of Foundation Types
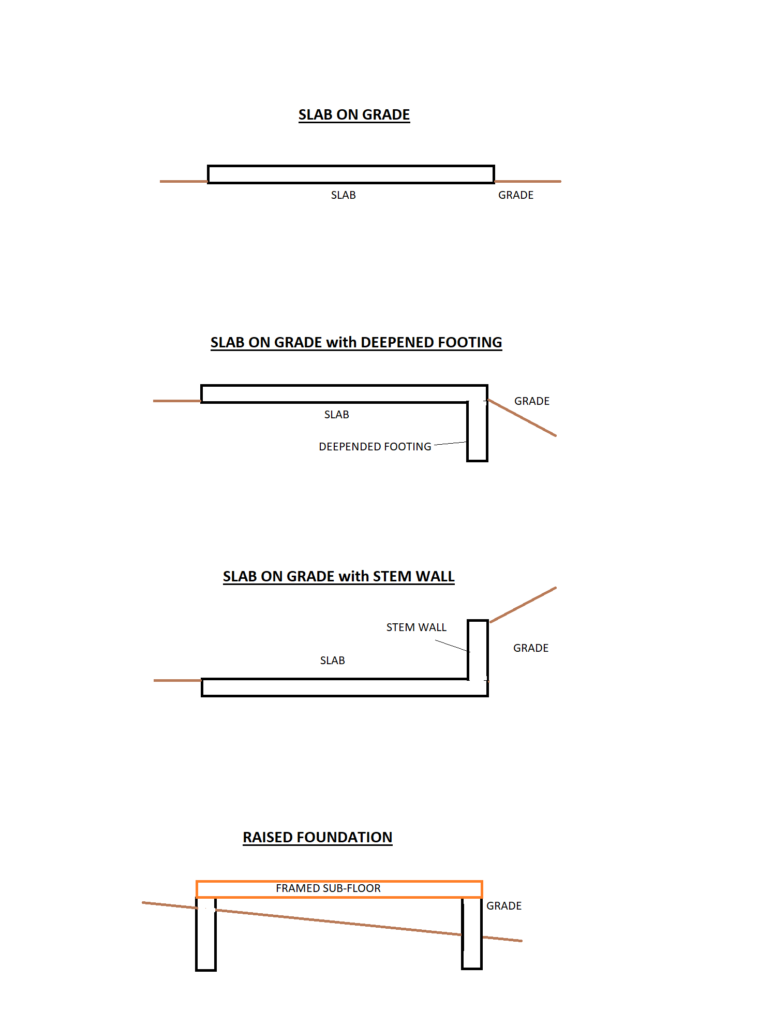
Why your ADU’s foundation matters: Stability, Cost, and Livability
The foundation is undeniably one of the most vital parts of any structure. It anchors the building, ensuring it stands tall against the elements and the test of time. The choice of foundation is a key driver of both costs and living experience. At the outset, it might seem like a straightforward decision, but nuances in the landscape and homeowner preferences can greatly influence the direction.
While our standard approach seeks to optimize for cost, we always welcome and respect personal preferences. If you prioritize accessibility and wish for a step-free entrance into your ADU, we might suggest grading out a pad, even if it may come at a slightly higher price point. Our goal is to work closely with you, ensuring we align with both your budget and vision for your new ADU.
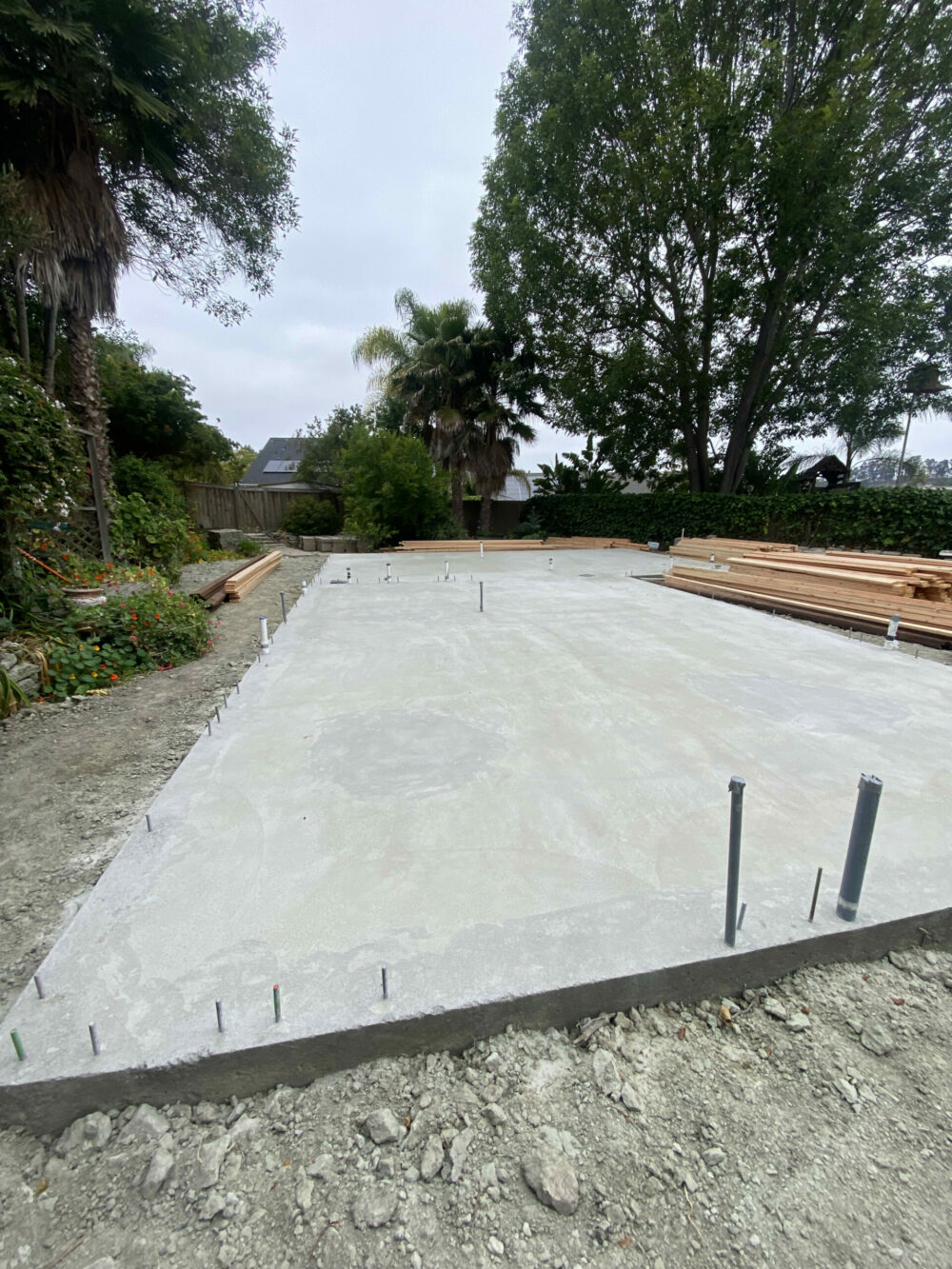
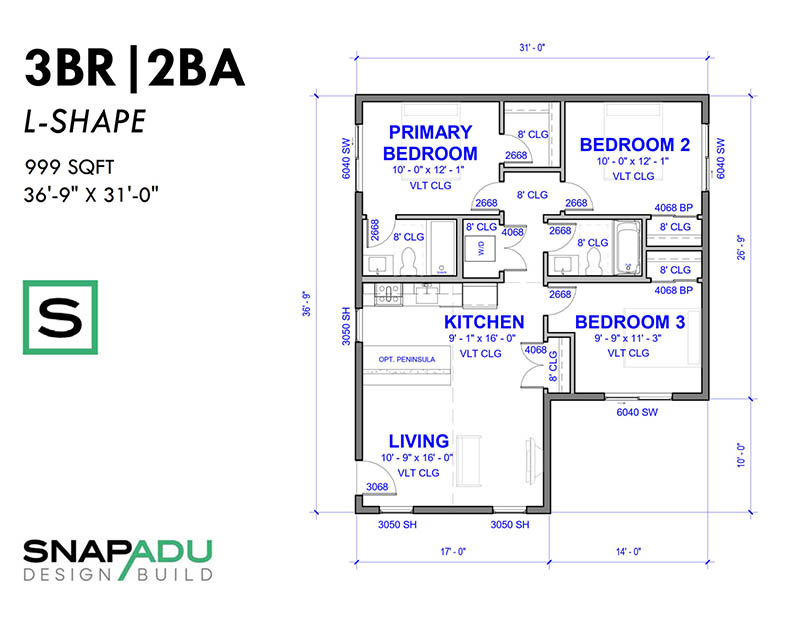
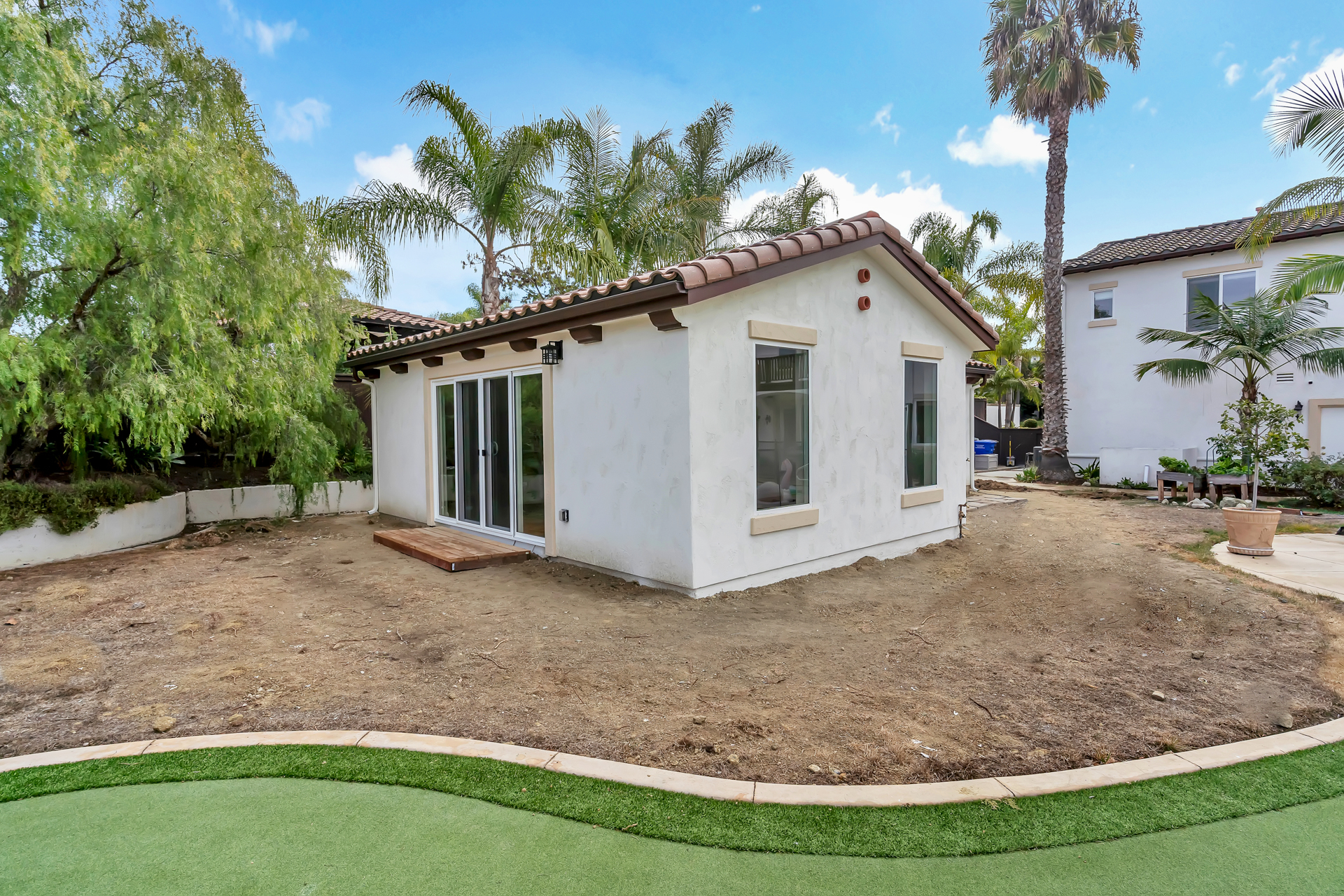
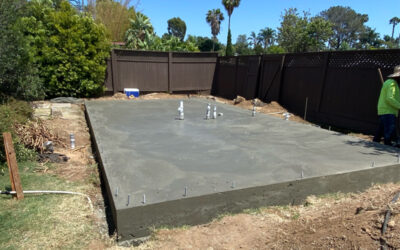
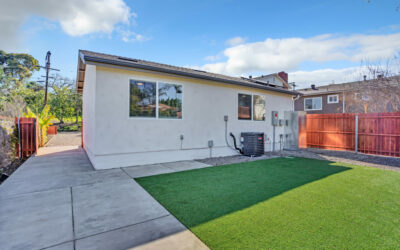
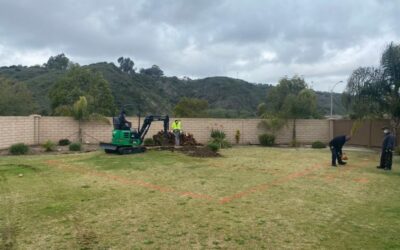
0 Comments