Time is money, so it’s important to understand how long the whole process to design, permit and build an accessory dwelling unit will take. There are three phases that contribute to the timeline, and each phase has variables based on the city, ADU size & design, and complexity of your lot.
How long does it take to build an ADU?
The entire process of designing, permitting, and building a new construction accessory dwelling unit (ADU) will take 10-18 months depending on complexity of your design, the city in which you are located, and your site conditions. Design is roughly 3-4 months, permitting 3-8 months, and build out is 5-7 months (highly variable based on jurisdiction and also unit size). See below the three phases and how long each takes.
How long does it take to design an ADU?
The design process for an accessory dwelling unit can take anywhere from two to four months, and note that this includes the production of all the construction documents required for submission to the city. A simple ADU design – or starting with a standard plan – will likely take less time to complete than a more complex design with unique features, custom elements, or advanced technology. The location and characteristics of the site where the ADU will be built can impact the design timeline. For example, a site with challenging topography, soil conditions, or zoning regulations may require more time to design the ADU to meet those conditions. It is important to work with an experienced design team who can help guide you through the process and provide an accurate estimate of the timeline for your specific project. Also check out tips on how to design the perfect ADU.
How long does it take to get an ADU permit?
The time it takes to get an ADU permit in California can vary significantly depending on the specific location and requirements of the project. It’s typical to see anywhere from thee to nine months to complete the permitting process. Factors that can affect the timeline include the complexity of the project, the availability of city resources to review the project, and the need for additional reviews or approvals, such as a coastal review or home owner’s association (HOA) review.
See below for our experience on the time to get an ADU permit in various cities in Greater San Diego. The first graph shows the total time plans were in the city’s hands, while the second graph shows how long the first round of plan check took. This data is for plans submitted from Oct 2020 – June 2022 and completed by Aug 15th, 2022. Find more info on ADU permits and fees.
ADU TOTAL PERMITTING TIME BY CITY

ADU PLAN CHECK ROUND 1 TIME BY CITY
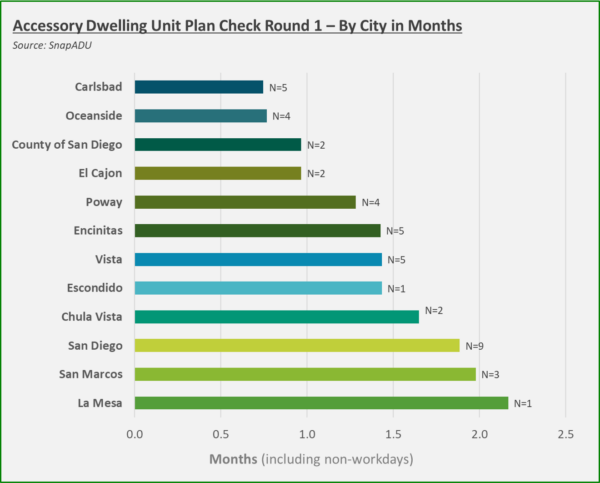
How long does it take for the construction of an ADU?
The construction phase of the ADU project typically takes five to seven months and starts with mobilization, which typically occurs within a few weeks of the ADU permit being obtained. The timeline of the build itself will again depend on the complexity of the design, with two-story or larger units taking more time. Any time additional trades — such as a stairway installer or metalworks / railing provider — must be added to the schedule, the overall timeline will increase.
An even bigger factor for the ADU construction process timeline is the complexity of the sitework required. Sites with challenging topography, soil conditions, or other factors that require additional preparation or foundation work will take longer to build. City inspection queues will also affect the build timeline. And of course, weather conditions can also impact the construction timeline.
So how to keep your project on track?
7 Common Delays to Avoid in Your ADU Build: Insider Tips from a General Contractor
Building an Accessory Dwelling Unit can be a complex process that requires careful planning and coordination. There are many factors that can slow down a design-build project, and it’s important to be aware of these potential roadblocks before you start. Read on to learn about the most common delays and how to mitigate them.
1. City Delays
First, consider the jurisdiction where you will build the ADU. Depending on where you live, you may will need to obtain approvals and permits from various agencies. The process for obtaining these approvals can vary widely by city, and it can take some time to complete. Some cities have long lead times for reviewing and approving ADU plans.
Permitting timelines will be influenced by both the city and your designer’s plan quality, as well as their ability to incorporate revisions quickly. A knowledgeable team will know how to most quickly work with the city. We’ve noticed that permitting can take up to 6 weeks longer when using a third party permitting agency, as each “hand off” adds days to the process. For this reason, SnapADU employees manage both design and permitting to ensure a seamless process.
2. Coastal Zone
If you are building your ADU in a coastal area, you may also need to go through a coastal review process. Different local coastal programs apply to areas in Carlsbad, Oceanside, Encinitas, and San Diego, for example, and each includes different requirements. This can add time to the permitting process, as you will need to provide additional information and documentation to ensure that your ADU meets all of the necessary requirements.
It is important to start the coastal review process as early as possible, typically in conjunction with the building permit process. A local designer or builder who is familiar with the coastal review process can guide you through the process and help avoid pitfalls. Ultimately, the key to overcoming this issue is for the designer to be proactive and to stay engaged with the review process to ensure that the ADU project stays on track even across different governmental agencies.
3. HOAs
Homeowners associations (HOAs) can also be a factor that slows down the ADU design build process. Many HOAs have specific rules and regulations about what types of projects can be undertaken, and you may need to go through a review process to ensure that your ADU meets all of these requirements. While California state law mentions that an HOA cannot “reasonably” prohibit the development of the ADU, they can still make the process more time consuming and costly.
The first thing you’ll need to do is check your HOA’s covenants, conditions, and restrictions (CC&Rs). These are the rules that govern your community and may include regulations on the construction and use of ADUs. Some HOAs may have specific guidelines for ADUs, while others may have more general provisions that could still apply to your project.
Once you know what your HOA’s rules are, you’ll need to follow them closely when planning and building your ADU. We recommend submitting a set of construction documents to the HOA at the same time that you submit to the city, then incorporate HOA feedback during the revision process with the city. Read more about HOAs and ADUs.
4. Utility Upgrades
Utility upgrades can also be a source of delays in ADU projects. Depending on the age and condition of your utilities, you may need to upgrade your electrical or plumbing lines to support the additional burden of an ADU. These upgrades can take time to plan and implement, and they may require additional approvals and permits. If your property relies on a septic system, you will need to ensure that it is sufficient to support the additional wastewater generated by the ADU. If your septic system is not up to the task, you may need to upgrade or replace it, which can add time and cost to the project.
It’s vital to understand the utilities that already exist on your property. This can help you determine the best location for your ADU, as well as any potential interference with existing utilities. You should also consider the electrical panel requirements for your ADU, which can be determined using engineering load calculations. By taking the time to thoroughly plan and prepare, you can ensure any utility upgrades are handled in a proactive fashion, which is almost always cheaper and faster than taking a “wait and see” approach.
5. Right of Way Work
In some cases – such as if a main water, sewer, or electric line is undersized – you may also need to obtain “right of way” permits for utility work or driveways. This process can take several weeks or even months, depending on the complexity of the project and the availability of resources.
“Right of way work” pertains to maintaining or improving public land or property. This can include things like installing a new utility line, or paving a new driveway. Right of way work can be complex and requires specialized knowledge and expertise. For example, the work may include interacting with utility companies to ensure that your project doesn’t interfere with existing infrastructure.
When possible, map out existing utilities and understand implications for potential right of way work so that those roadblocks can be addressed early in the project.
6. Plan Revisions & Changes
Revisions and changes to the design of your ADU can also slow down the process. Every time you make a change to the design of your ADU, you’ll need to go through the process of reviewing and approving the revised plans with the city. This process may require additional architect and design time. Even if you have a clear idea of what you want your custom ADU to look like, there may be unforeseen issues that arise during the design & permitting process.
To avoid delays, it’s important to have clear communication with your designer and be as specific as possible about your preferences and needs. It can also be helpful to make decisions early on in the process and stick with them, rather than making multiple revisions. It’s also a good idea to start by picking from standard ADU plans and modify, plus be open to suggestions and advice from your designer, as they may be able to suggest solutions that can save time and money.
Why do plans take multiple rounds of revisions? Is it a mistake if we have to submit multiple rounds of plans for review with the city?
We always see second round reviews when we submit ADU plans, even with extremely thorough and detailed plans. There are a few reasons for this inherently iterative process:
- Scope and Detail: The plans we submit are comprehensive, and the reviewer has to ensure every single aspect aligns with city codes. It’s not uncommon for them to miss an element or seek additional clarity on certain details, even if they’re already well-presented in the plans.
- Different Interpretations: Building codes can sometimes be open to interpretation, and different reviewers might have different perspectives. We have even seen different responses about the same structure submitted on separate projects.
- Unique Properties: Each unit is built on a property with an existing home, meaning nuances of each property come up that must be reviewed & assessed, typically requiring iteration.
- Changing Standards: City & state laws/codes are periodically updated, meaning reviewers are constantly looking at new criteria or ask for details based on recent changes or their past experiences with other projects.
The best we’ve seen is getting approval in two rounds on an extremely straightforward project. We strive for precision in every plan we draft, and we have a flat fee for our plans so that you know our interests are aligned in getting through as efficiently as possible.
7. Material Lead Times
Finally, material lead times can be a factor that slows down the ADU design build process. Depending on the materials you choose, it can take some time to order and receive them, which can delay the overall project schedule.
To overcome this issue, it is important to plan appropriately during design and also allow for sufficient lead times in your project schedule. This means placing orders for materials as early as possible and allowing for any potential delays in the delivery process. It can also be helpful to work with a design build firm that has established relationships with suppliers and can expedite the ordering and delivery process. Additionally, having a good understanding of current material availability and potential lead times can help you make informed decisions about the materials you choose for your ADU project. Using readily available window & door sizes, for instance, can make sourcing those materials for the build much easier than using custom sizes.
Overall, there are many factors that can slow down the ADU design build process, including jurisdiction for permitting approvals, coastal review, HOA review, utility upgrades, septic system issues, revisions and changes to the design, and material lead times. It’s important to be aware of these potential delays and to plan accordingly to ensure that your ADU project goes smoothly.
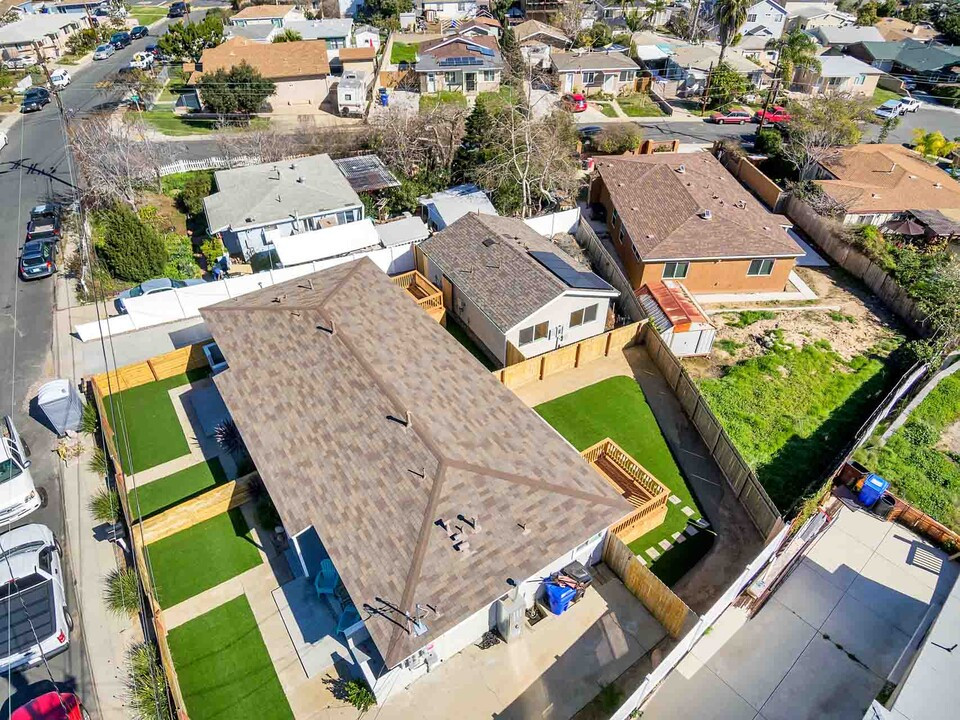
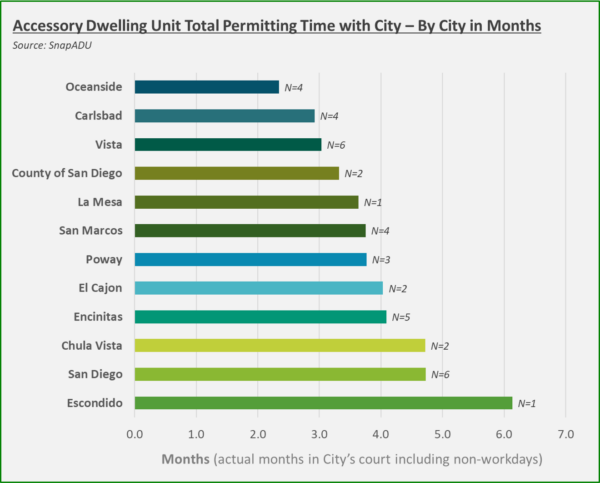
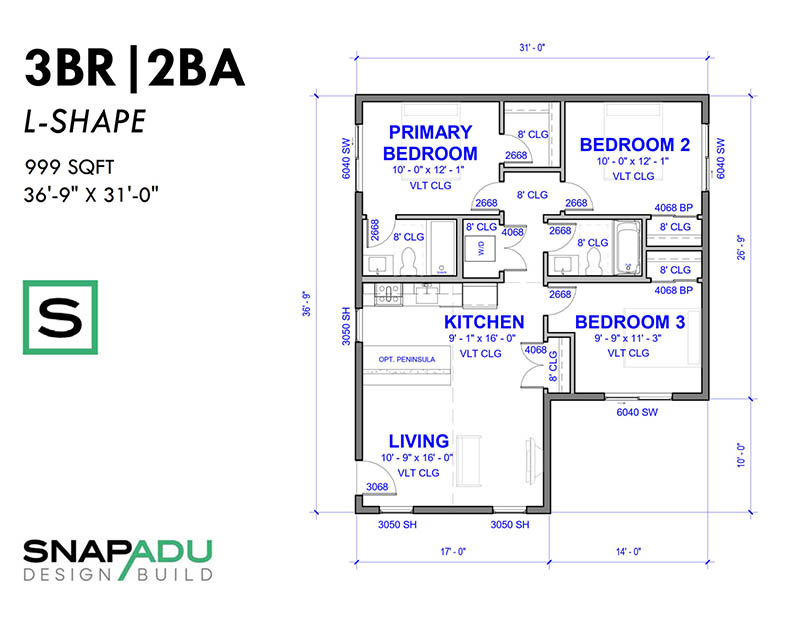
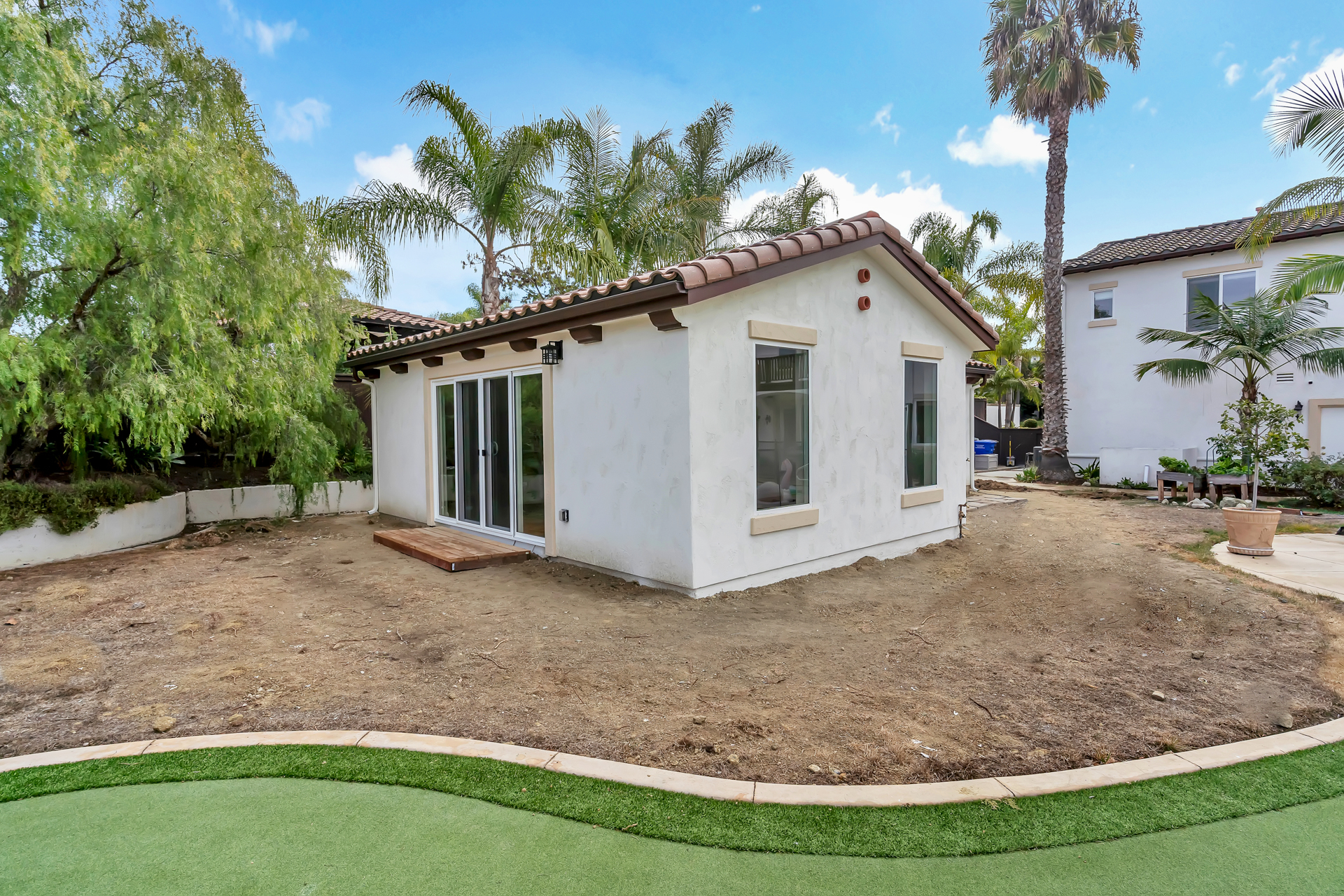
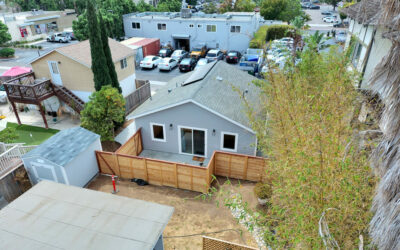
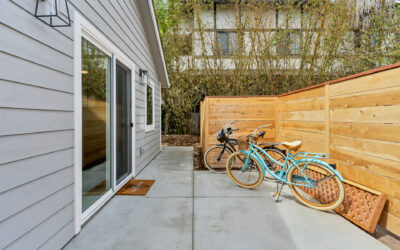
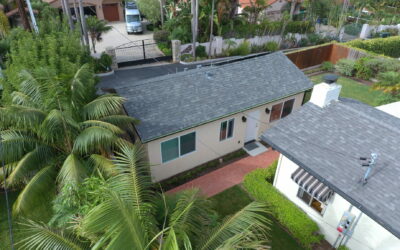
0 Comments