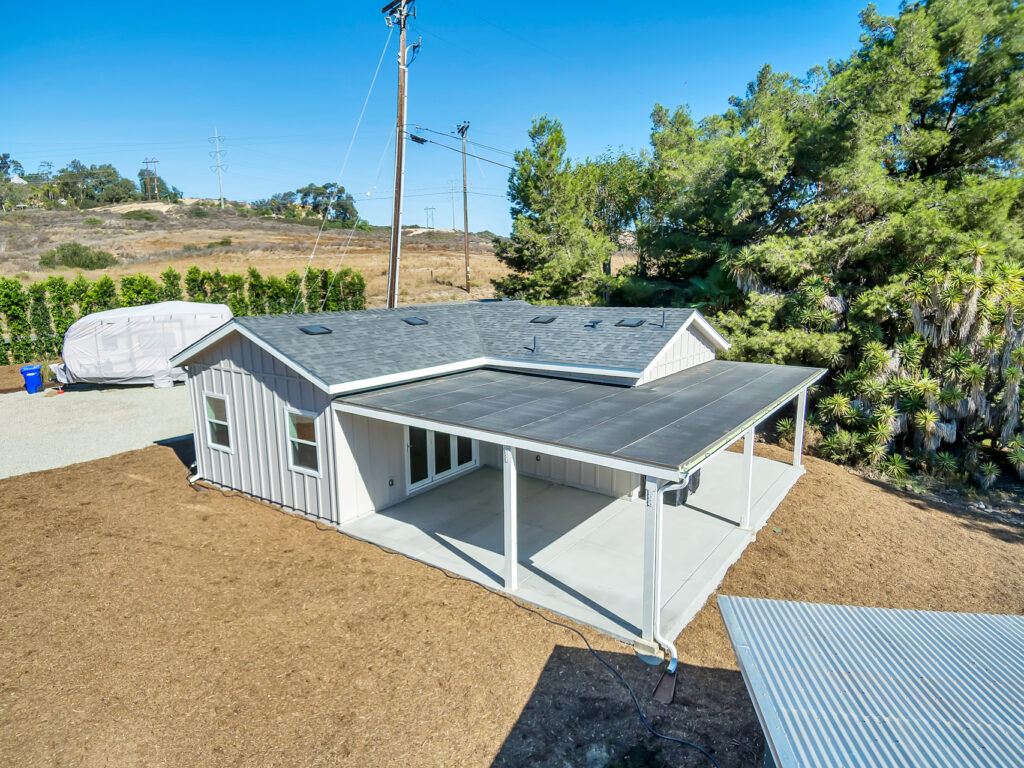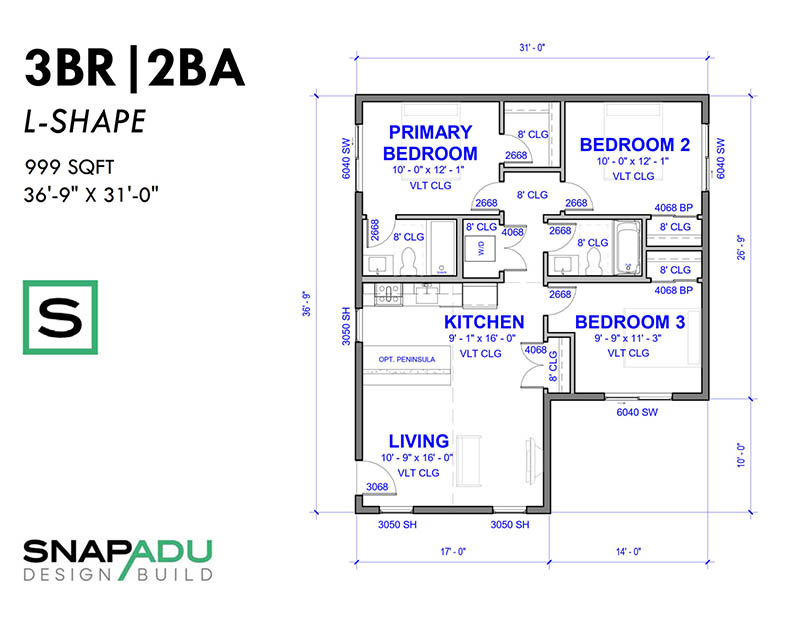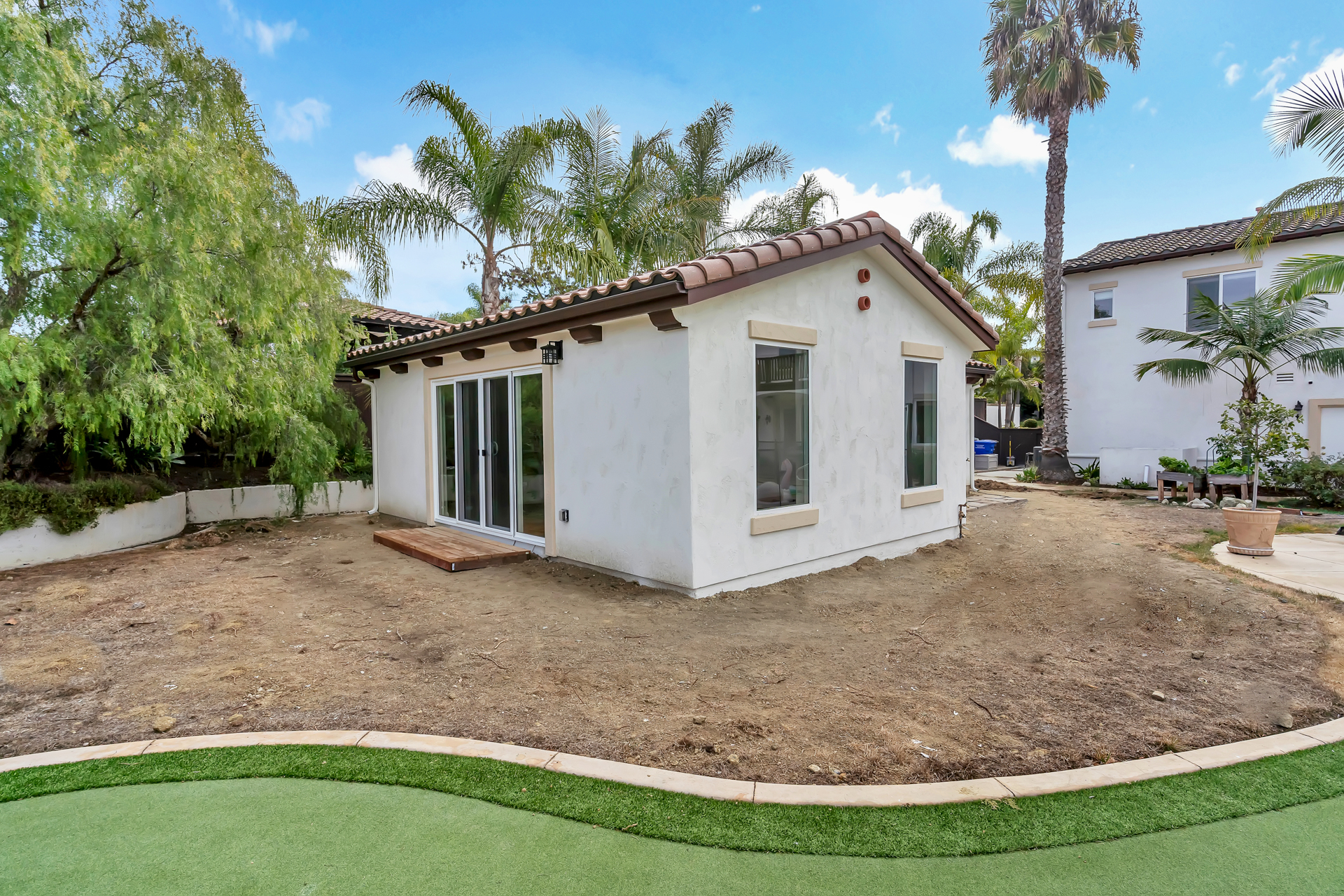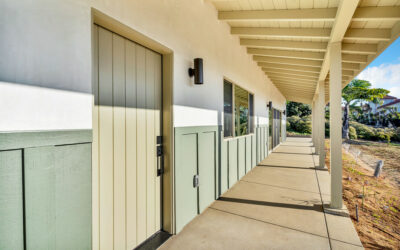Designing your accessory dwelling unit (ADU) can be both exciting and a bit overwhelming. There are endless options available to you, which can make it difficult to decide what granny flat design best serves your needs. If you are struggling with your ADU layout, or just looking for some direction as you decide on an ADU floor plan, read on for five easy steps to guide your decision making in your ADU design process.
1. Know where you can build your unit.
What is the best place to build the ADU?
Before picking a floor plan, it’s important to determine the potential buildable space you are working with. In other words, you need to know the size and shape of the area in which you can build an ADU.
This “buildable envelope” will depend on a number of factors, including your local ADU size limits, setbacks (how far the ADU must be from your property line and other buildings on the property) and your site constraints. Feasibility studies are designed to determine whether or not you will be able to build a unit on your property and at what cost. Findings like where current utilities run can be useful to guide your ADU placement.
The study puts together a comprehensive picture of your lot so that you and your design team can determine the optimal placement for your granny flat. So, if your feasibility study finds that the corner of your backyard will be the most ADU-friendly space, you can save money on additional site work that might be needed in more challenging locations.
2. Consider your goals for the ADU.
Who are you building the ADU for and how will they use it?
When designing your ideal accessory dwelling unit, you have flexibility to mold the layout to best serve your intended use of the space. If your ADU will be for you or a family member, this is the time to create the hobby space, workout room, or storage area you will need to most enjoy your new home. If your ADU will be for a rental, it’s important to consider features that are attractive to renters.
When reviewing floor plans, keep your end user in mind. We see homeowners often building dual suites for rental units so that each roommate can have an equally appealing room. Meanwhile, units built for a family member may have a large primary bedroom suite, plus a smaller second bedroom that can double as a hobby space when it is not being enjoyed by family and friends.
3. Think about future uses for the ADU.
How might your needs change down the road?
With your goals now clearly defined, consider how they might evolve over time. Since your ADU is built to endure, aim for a design that will continue to bring value in the coming years. A few things to consider:
- Flexibility is key – You want your ADU to be just as useful in five to ten years as it is today. As you consider your goals for the next few years, be sure to account for the unexpected and create a space that can be enjoyed in a number of ways. This often looks like selecting an open floor plan with minimal structural modifications. Keeping things as open as possible will ensure you do not pigeonhole yourself into only one use. You can always add partitions if you wish to add separation between space at some point.
- Think resale value – Consider the layout that will add the most value to your current property when you go to sell. For example, you may want to consider adding another bedroom. A spacious 1000 sqft one-bedroom home may be perfect for your family member, but adding a second room for improved rentability down the road may dramatically alter the value of your home.
4. Make sure the design will work with the rest of your property.
What will it be like to actually live in the unit?
Back in step one you thought about where to build your ADU. It’s also important to think about what it will be like living in the ADU given the layout of the property.
The purpose of most accessory dwelling units built for families is to provide privacy and separation from the primary dwelling, without compromising on proximity. And regardless of whether you intend to make a space for family or rent out your additional unit, a good ADU design will consider each of these design factors:
Separation from primary residence
Foliage, walls, and backyard features are all fool-proof ways to offer your ADU residents more privacy and seclusion from the primary unit. Creating a private walkway to and from the ADU increases privacy and ensures your day-to-day life will not be interrupted by the movement of your ADU residents. This may look like a whole private driveway, or simply a separate walkway to the unit. It all depends on the space available to you and – as always – the intended use of your unit.
Views from windows and doors
It’s helpful to see a 3D version of your plan early in the process so that you can assess how you feel about the position of the windows and exterior doors relative to your property features – like fences, pools and property lines. It’s far more expensive – and time consuming – to make a change to the floor plan during construction. Even a seemingly simple change will affect many layers of your construction plans (think engineering and energy calculations) and require resubmission to the city.
Equipment Placement
Typically, we would want to focus on placing equipment like water heaters, electrical panels, data panels, and solar disconnects in out-of-sight locations. However, it’s essential to also consider how such equipment might impact other aspects of your ADU—like medicine cabinets or shower niches. The tight spaces in ADUs often necessitate smart designs to accommodate all variables, including what will need to make sense in the field.
Blended exteriors
The outside of your ADU home will need to blend with the rest of your property and neighborhood. In fact, most municipal ADU codes mandate that the ADU exterior aesthetic match the primary home. Your designer should take this into consideration during the design phase to ensure the architectural details shown on the plans will match sufficiently with your primary home.
Intentionally designed interiors
This is a no-brainer. Everyone wants to enjoy and appreciate the beauty of their space, which is made much easier when the interior design of your home is thoughtfully curated. Selecting a predesigned look, working with a designer, or spending hours on Pinterest if you prefer a DIY design route will ensure everyone is satisfied with your new investment. Also keep in mind how to maximize a small space.
5. Understand the cost implications of your design.
What are expensive design decisions and how to avoid them?
Cost is the first thing most people consider when deciding to take on a new project around the house. Your ADU layout and design can largely affect the price of your unit, so it is important to keep your budget at the forefront when finalizing your design.
To align your design with your budget, consider the following tips:
- Don’t start from scratch – Try to pick an existing floorplan that you like and modify if you need to address personal preferences. Pre-designed floor plans provide an excellent jumping-off point for your accessory dwelling unit. You can make small modifications to any floor plan without having to dream up the entire plan (which will also be more expensive in terms of drafting time). But if you do want something truly custom? We do that, too, read more about custom ADU floor plans.
- Use value engineering – Value engineering refers to modifying a building plan to account for build cost. This might mean tweaking sizes, spans, and foundational plans to make the structure more cost effective to build. For instance, a value engineered plan would ensure shower dimensions can accommodate a standard shower insert vs require a custom order. Readily available door and window sizes would also be specified. Choosing a value-engineered plan for your accessory dwelling unit is one of the wisest decisions you can make when putting together your unit, as the utilization of standard dimensions will greatly increase build efficiency.
- ADU size thresholds – If you are working under a tight budget, consider units with a square footage that comes in under certain size thresholds. Municipalities waive certain reviews and fees if your granny flat is under a specific size threshold. The sizes that are important are 500, 750, and 1000 square feet. While you needn’t let the sizes limit you, it would be wise to build a 750 sqft unit vs 775 sqft unit. The additional 25 sqft would not only add a bit to the build cost, it would add thousands to the permitting costs
It’s a lot to consider, and we have helped hundreds of homeowners plan their ADU design and layout. Just contact us if it would be helpful to chat with an expert on our team.
See More Floor Plans for Inspiration
1 Bedroom Floor Plans
2 Bedroom Floor Plans
3 Bedroom Floor Plans
4 Bedroom Floor Plans
Two Story Floor Plans






0 Comments