The placement of your detached accessory dwelling unit (ADU, also known as a guest house, casita, in-law suite, or granny flat) can be just as critical as your choice of floorplan and finishes, as there are a number of regulations property owners are required to comply with. Don’t know what they are? Look no further; below is a complete guide to everything you need to know about ADU setbacks and implications on your construction project..
What is a setback for an accessory dwelling unit?
The term “setback” refers to the specific distance your ADU must be set from your property line or an easement (an easement refers to a space on which you cannot build without a variance). Setbacks are determined based off of local jurisdiction ordinances, building type, and what your property is zoned for. California legislation allows for ADUs to be set four feet from the rear and side property lines.
However, SnapADU often chooses to set ADUs back six feet to more easily comply with local fire rating requirements. For ADUs that have garages attached to them, keep in mind that only the ADU itself will enjoy reduced setbacks. Any garage attached to the ADU will be required to comply with the underlying setbacks for the zone, which may be something more like 10′ or 15′ for the rear setback, and 5′ or 7′ for the side; check your local zoning code for specifics, as this will vary within each city and within each zone.
How close to the property line can I build an ADU?
In most cases across California, you can build a detached ADU 4′ from the side and rear property lines. San Diego has further reduced this setback to zero. The size and height of the ADU will affect the setbacks. For instance, under Oceanside ADU rules, you may build an ADU of up to 1200 sqft, but if it is larger than 1000 sqft or 16′ in height (e.g. two stories), the ADU will be subject to underlying setbacks… not the 4′ reduced side and rear setbacks.
What are the setback requirements for ADUs in San Diego?
California law has set reduced setbacks for ADUs, stating that side and rear setbacks may be 4’ from the property line. Cities in San Diego County have set their own maximum sizes for ADUs, most at 1000 or 1200 sqft. This means that, so long as your ADU complies with those size requirements, you can build at just 4’ from the side and property line. Additionally, the City of San Diego ADU regulations allow 0’ setbacks; you can build an ADU right up to your side or rear property line.
In practice, however, we do not recommend building closer than 6′ from the property line for a few reasons.
- First, the access for construction is typically an issue when you build at a zero property line; we need at least three to four feet of access to build (it’s of course possible to build in more cramped conditions, but it’s also much more expensive, as much work becomes manual).
- Second, you will most likely trigger fire rated construction if you are within 6′ from the property line (the regulations state 5′, but overhangs are included, making this 6′ at the eaves). This will typically add several thousand to the cost of the build for items like fire-rated eaves.
- And lastly, it’s nice to have an area for storage behind the ADU and out of sight from the main home. When you have just a 3′ setback… you effectively lose that entire area. If you allow for 6’… it’s all more usable space.
There will be other considerations when building close to the property line. For instance, any openings in walls between 3’ to 5’ of the property line cannot exceed 25% of the wall area.
What about corner lot setbacks? Can you build at reduced setbacks, or is a double front yard setback enforceable for ADUs?
When addressing the intricacies of corner lot setbacks for accessory dwelling units, it’s important to understand that the California state ADU statutes and the Housing & Community Development (HCD) handbook do not explicitly mention corner lots. This omission means that state laws do not override local regulations regarding how cities determine side versus front yards for setback purposes.
For those in the City of San Diego, for instance, the relevant local regulation is found in §113.0246 Determining Property Lines:
- Front Property Line: This is defined as the line that separates a lot from the public right-of-way or private street. On corner lots, the front property line is determined by the narrowest street frontage. This means the remaining side would be considered a street side property line… subject to 4′ setbacks for ADUs. Any larger setback would likely not be enforceable.
- Front Property Line for Double-Fronted Lots: In cases where a lot extends from one street to another, the front property line is considered to lie along both street frontages. However, if the right of vehicular access has been waived to one of the streets as required by a governmental agency, the property line adjacent to the street where access is waived is then considered the rear property line (which is great in the case of ADUs, since setbacks have been reduced to 4′ for rear).
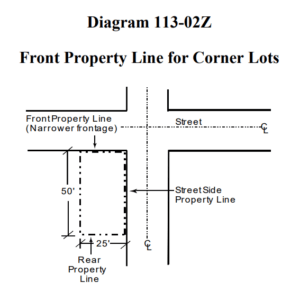
It’s crucial for property owners to consult with local planning departments to confirm how these regulations apply to their specific lot and proposed ADU project. Local jurisdictions may have additional guidelines or requirements that impact setback determinations for corner lots.
How do setbacks affect my ADU build?
Making considerations for setbacks will not really affect your build under normal circumstances. However, there is the potential that your ADU building location will trigger a survey, which will add on additional cost to your build. Surveys mark out your actual property lines to ensure you are building in the correct area. Items like fences may be inaccurate to your property lines, which means many inspectors will not simply measure from a fence unless the property line has been established.
There are three types of surveys that could be triggered during your build. The first is a property line survey which marks out your property lines, as mentioned before. The second is a building survey, which marks property lines as well as building location. The information is then provided to the contractor, to ensure accuracy in building. Third and final is a topographic survey, which encompasses the previous two with the addition of your property’s topography. Read more about surveys for ADUs.
Is a survey required for my ADU?
Surveys are strongly recommended and required in most jurisdictions. Completing a preliminary survey before the beginning of the build can potentially save you time and money, should an unexpected survey be trigged by a city inspector once the build is already in progress. This is something the homeowner is able to pursue on their own before even hiring a contractor. If you live in a dense neighborhood, or just have a smaller lot, it could be in your best interest to look into a survey independently before the beginning of the build to save money and time. If triggered and then declined, this will make it more difficult to continue the build and may set your timeline back. Learn more about when you need a survey for your ADU.
What is a fire rating? What is fire rated construction for an ADU?
The term “fire rating” refers to the local requirements that ensure your accessory dwelling unit meets the fire code. The specific term is used in the California building code and touches many components of your build. Based on building material, requirements are listed to protect your structure’s integrity in the event of a fire.
If your property is in a “high fire zone,” you will likely be required to have a higher fire rating for your ADU.
Another situation that can trigger fire rated construction is the proximity to existing structures and/or the property line. In most cases, the ADU eaves must be at least 10′ from all projections of any other structure, including structures on other properties (in practice, this means wall-to-wall distance is 12′ between structures). For more detail, see the California Residential Building Code Chapter 3 Building Planning R302.1 Exterior Walls.
Lastly, building two units stacked on top of each other or next to each other would require fire rating between the units.
Building a structure with a higher fire rating means that your guest house will need to be built with components that can withstand a fire for a certain amount of time. This includes materials like tempered glass, boxed in eaves, and fire-rated stucco. Fire rating is something your contractor will take into consideration when planning for your build during the design process. Whenever possible, we locate ADUs beyond the distances that would trigger additional fire rating, since this can add $5-10K to the build cost.
When are fire sprinklers required in an ADU?
Government Code section 65852.2, subdivision (a)(1)(D)(xii) states: “Accessory dwelling units shall not be required to provide fire sprinklers if they are not required for the primary residence. The construction of an accessory dwelling unit shall not trigger a requirement for fire sprinklers to be installed in the existing primary dwelling.”
So while fire sprinklers are not generally required in an ADU, there are a few situations in which they are mandated by code:
- Primary dwelling has fire sprinklers. If the main house on the property has fire sprinklers, the ADU is required to have fire sprinklers. This situation is often the case in multifamily developments or high fire zones.
- ADU >1200 sqft. If your ADU is larger than 1200 sqft – which is allowed under Poway ADU rules – you will need to include a fire sprinkler system in your ADU. Also note, if you have a garage attached to the ADU, that does not count as part of the floor area of the ADU.
- ADU is more than 140 ft from the curb. This will vary by fire district, but generally if the rear of the ADU is more than 140′ from the curb, you will need to plan for fire sprinklers. See an example diagram from Carlsbad below explaining this “hose pull” requirement. Note that this “hose pull” measurement can be taken from the driveway, if the driveway meets the 16′ width requirement for access by a firetruck.
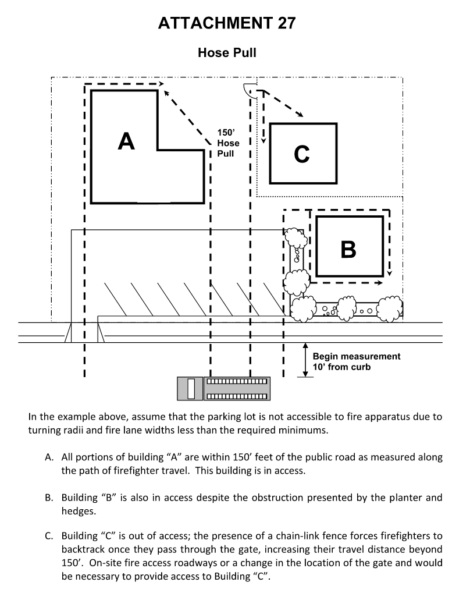
How much do fire sprinklers in an ADU cost?
You can include the design & install of a fire sprinkler system when planning for an ADU. The design & install of a fire sprinkler system will cost roughly $5-10K depending on the size of the dwelling unit. Another factor to consider when adding a sprinkler system is the increased flow rate required of the water lines servicing the ADU. This often requires the water line servicing the ADU to be connected just behind the water meter, rather than where the private water service connects to the primary residence.
In some cases, the existing water meter servicing the property is undersized and unable to provide adequate flow to the fire sprinkler system. This will result in a water meter upgrade (a $2K-$5K fee paid directly to the water district). Water meter upgrades may in turn trigger a water lateral upgrade if the existing publicly owned lateral is undersized ($25K-$35K depending on water main location in relation to meter). Read more about water connections for your ADU.
If the primary residence does not have an existing fire sprinkler system, it is likely that your water service does not have backflow prevention installed. A backflow device is a one-way valve that protects the public water system from contamination. If your property does not have a backflow prevention system installed, this will be required as a component of the ADU fire sprinkler system as well. Backflow prevention systems can range from $2K-$5K depending on the requirements of your jurisdiction.
What about brush management or very high fire overlays?
If your property in San Diego is zoned AR-1-1, you are in a Brush Management Overlay / Very High Fire Hazard Severity Zone. This zoning designation requires that all structures maintain a minimum distance of 35′ from the property line unless alternative compliance measures are implemented. From our recent experience with projects in this zone, we confirmed with the City of San Diego that the state regulations allowing reduced 4′ ADU rear and side setbacks do not supersede this requirement due to the prioritization of life safety measures. As an alternative compliance measure, the structure must be positioned at least 10′ from the property line and constructed using fire-rated materials.
It’s a lot to consider and we’d love to help you dive into more details. Tell us more about your project so we can provide our expert advice (for free!).
The information presented in this technical blog is based on our extensive expertise in the field, drawing from our hands-on experience in design, development, and implementation. While we strive to provide accurate and up-to-date information, it’s essential to note that the rapidly evolving nature of the ADU space may result in changes that could impact the details discussed here. At SnapADU, our goal is to equip our readers with valuable insights and practical knowledge to navigate the ever-changing accessory dwelling unit landscape. We encourage you to reach out to our experts for personalized guidance and to stay updated on the latest developments in the field.

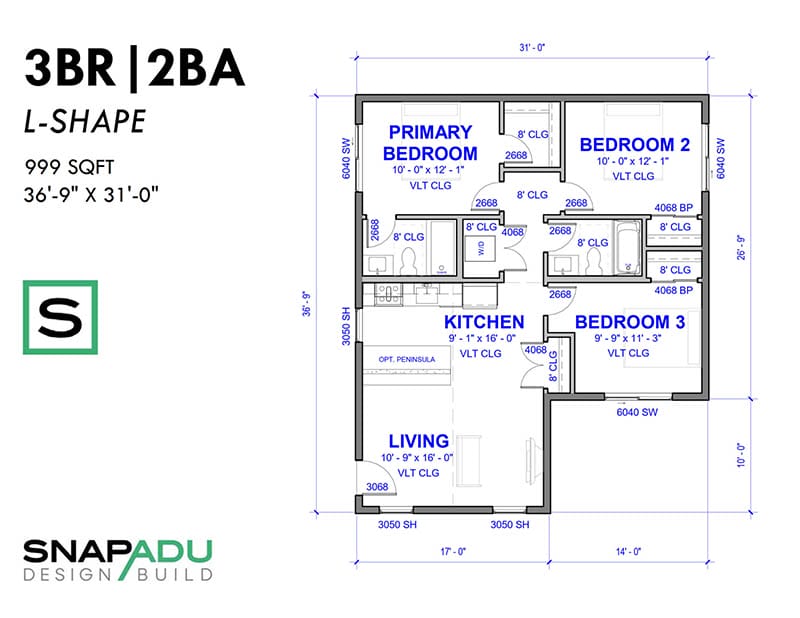
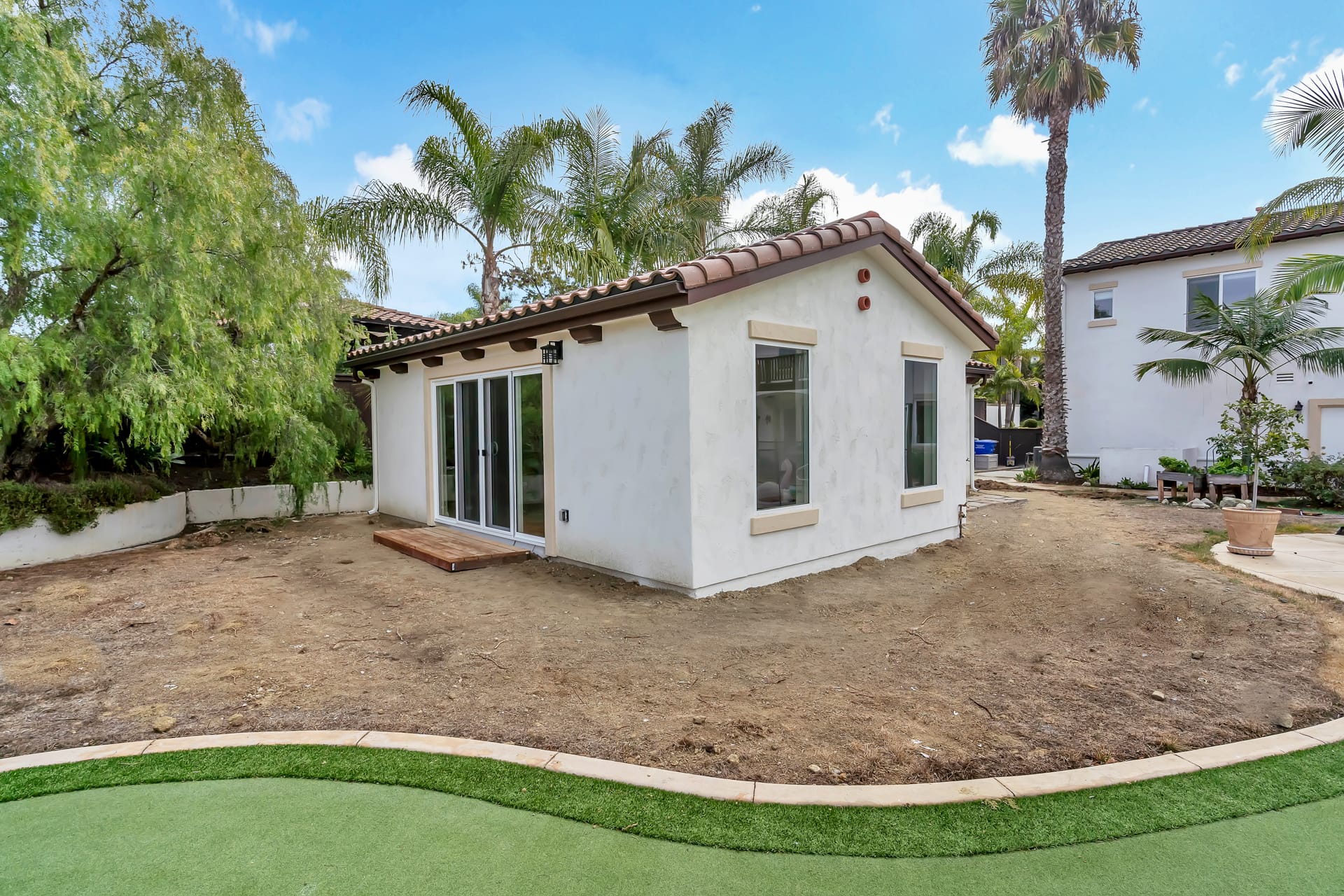
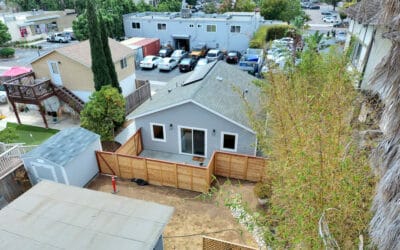
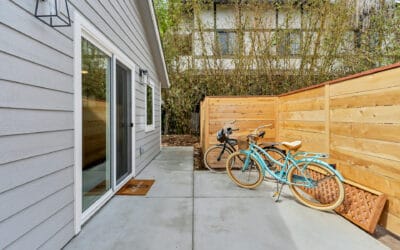
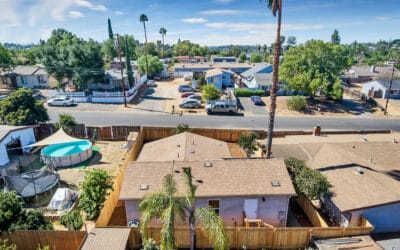
0 Comments