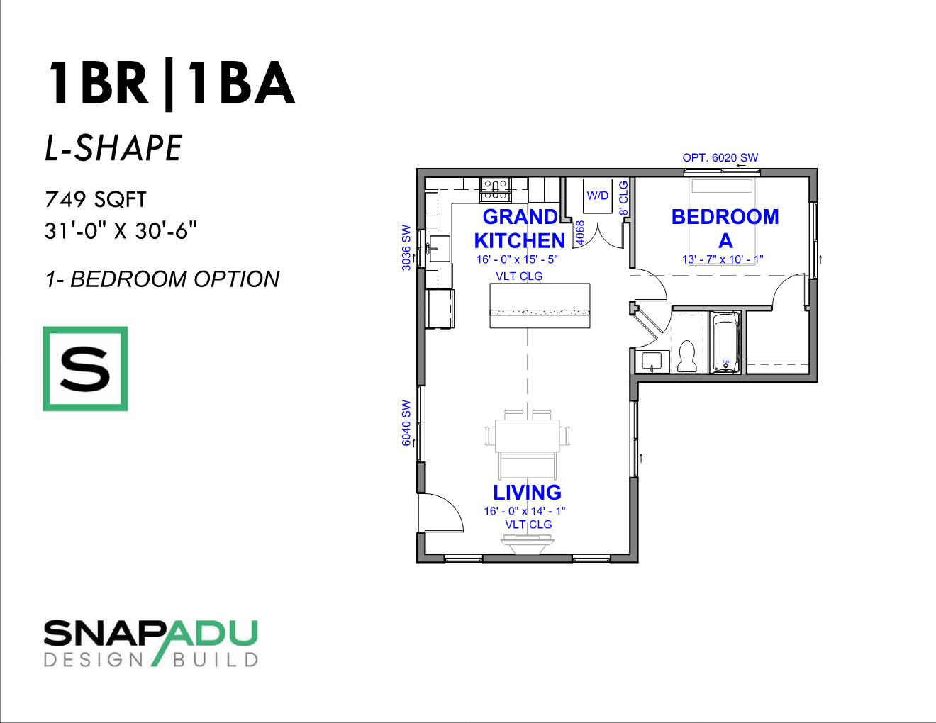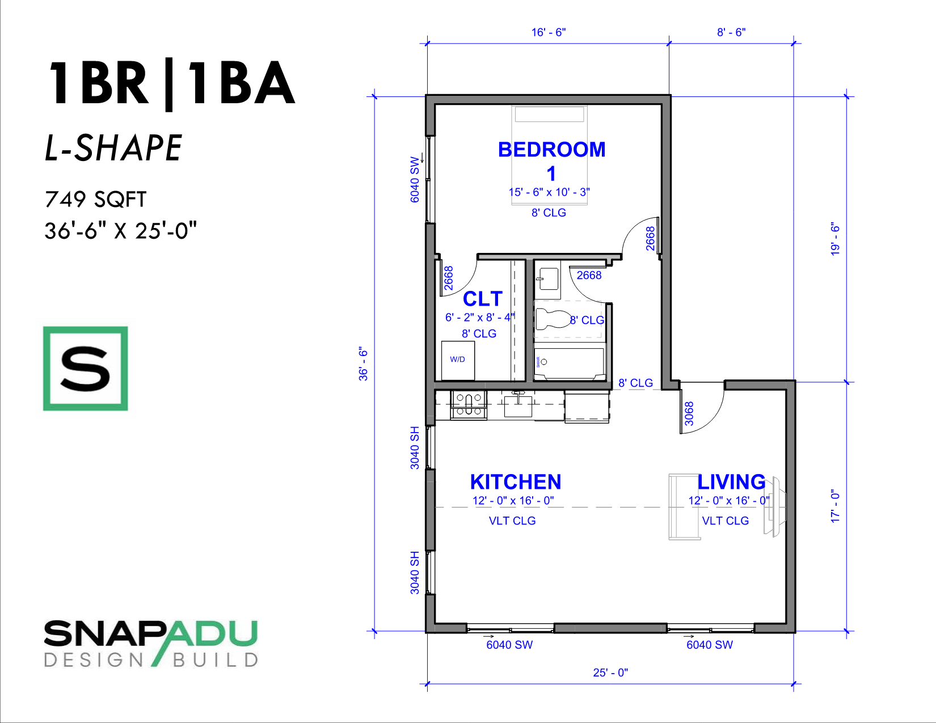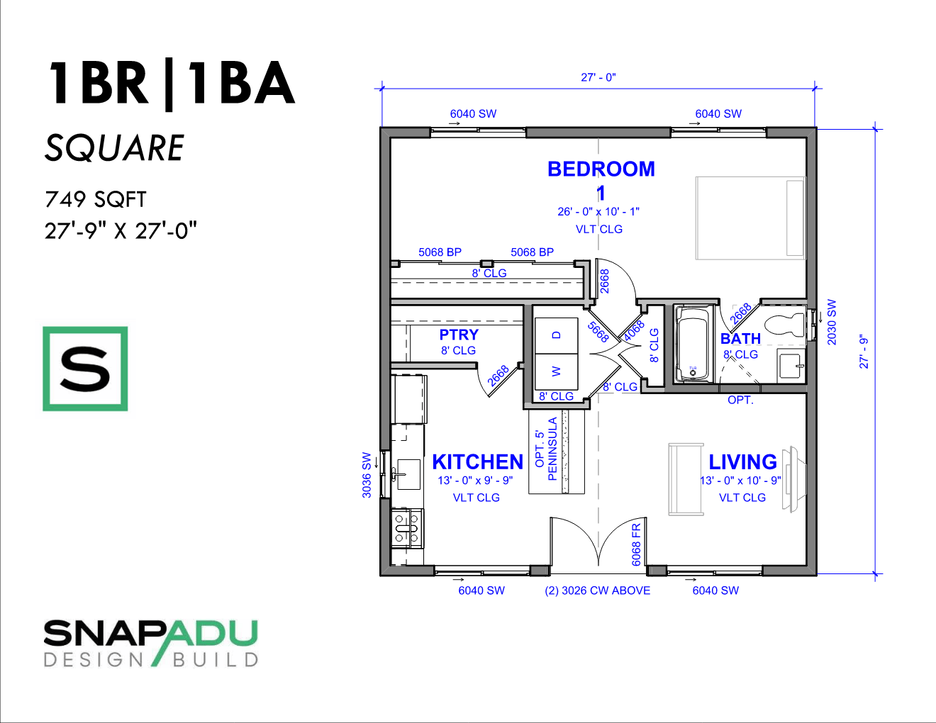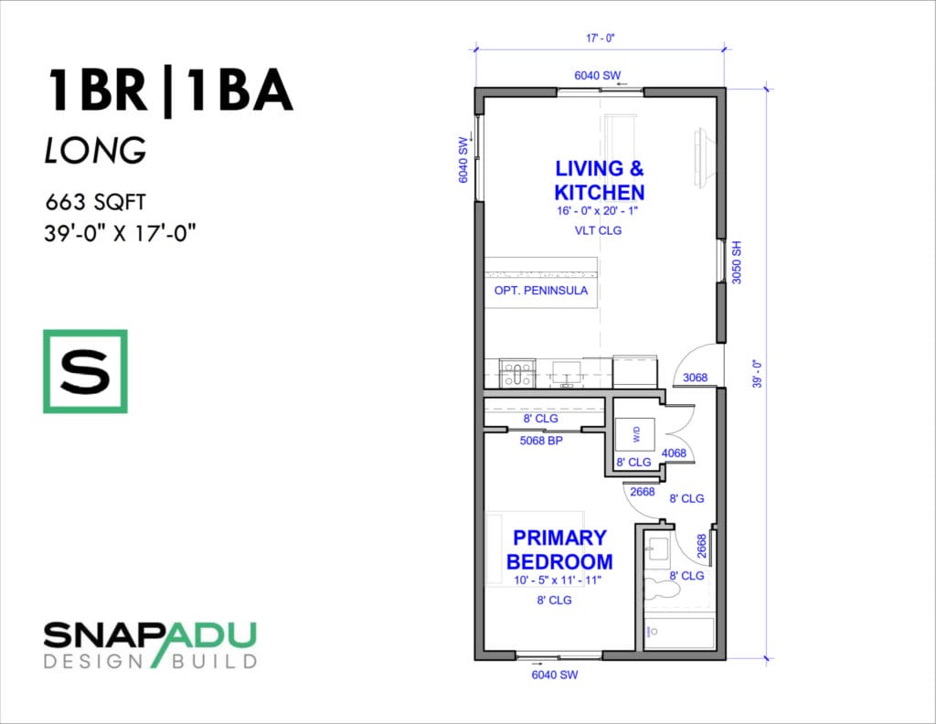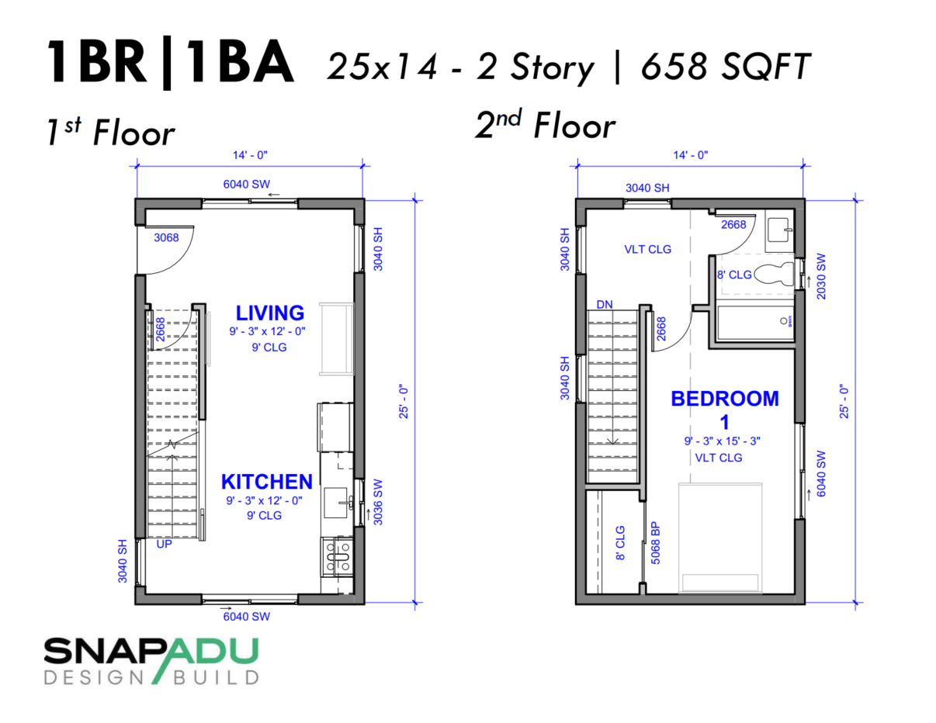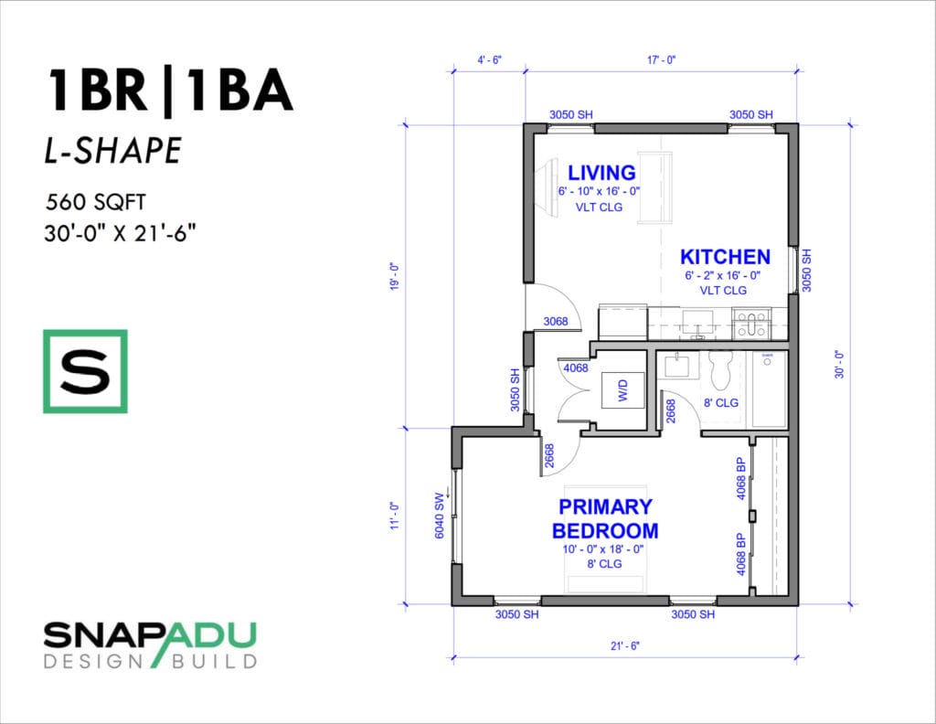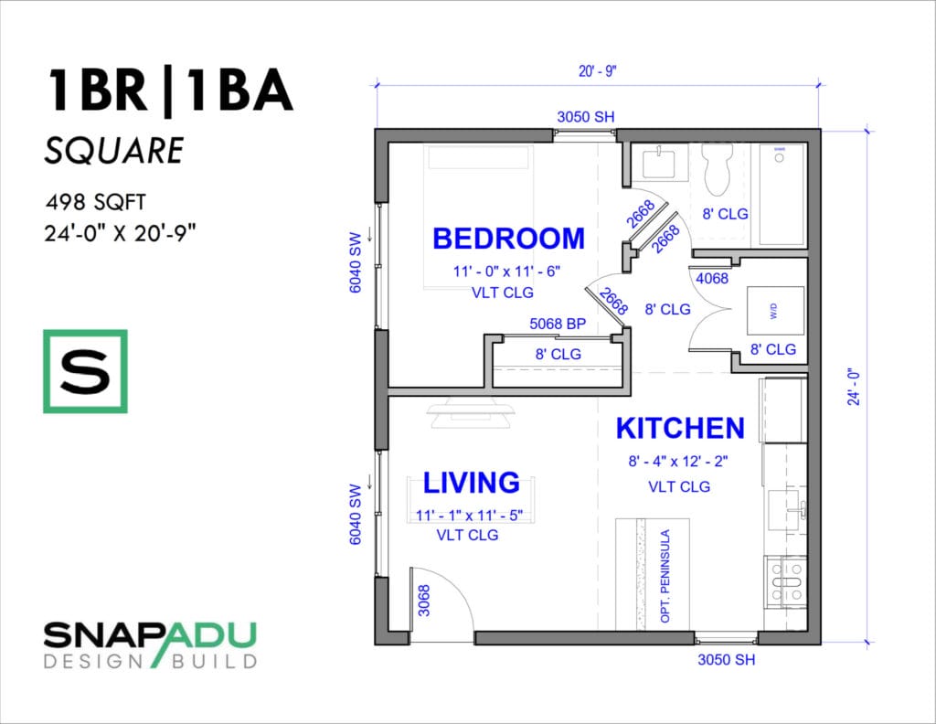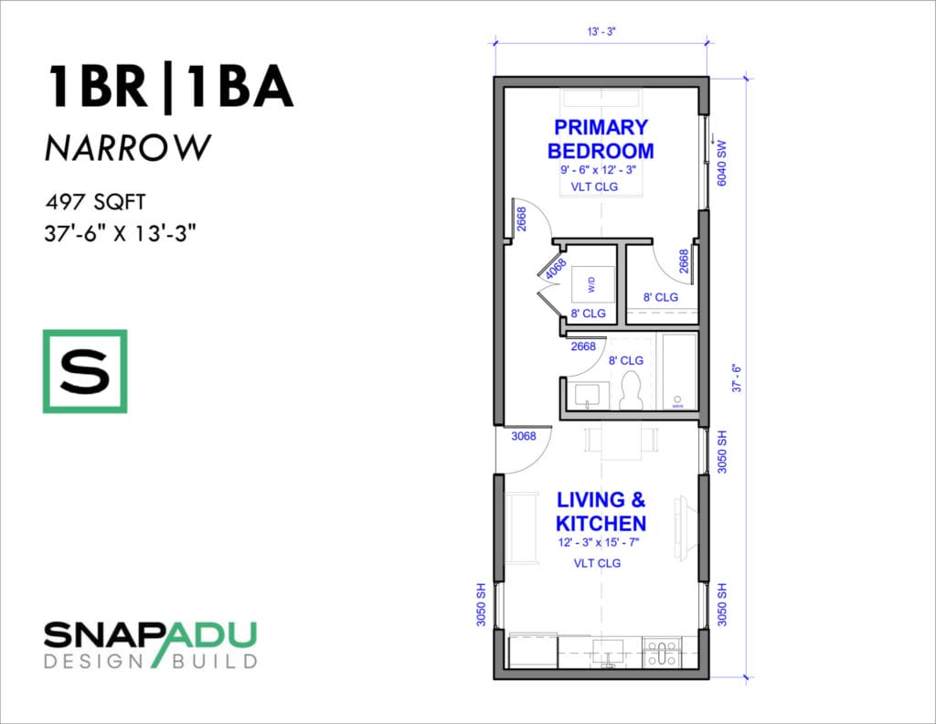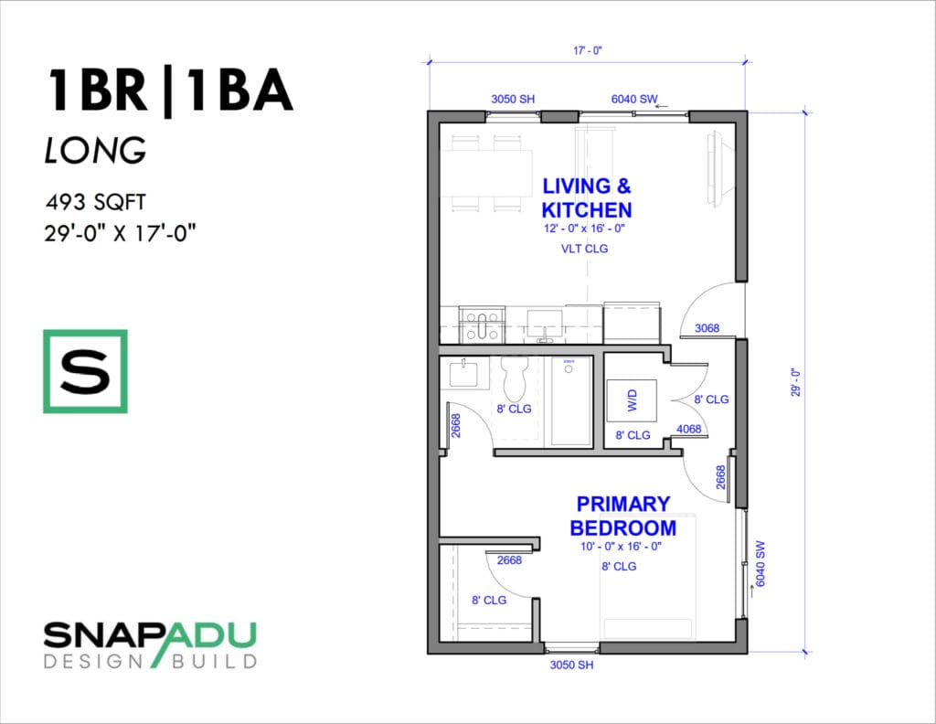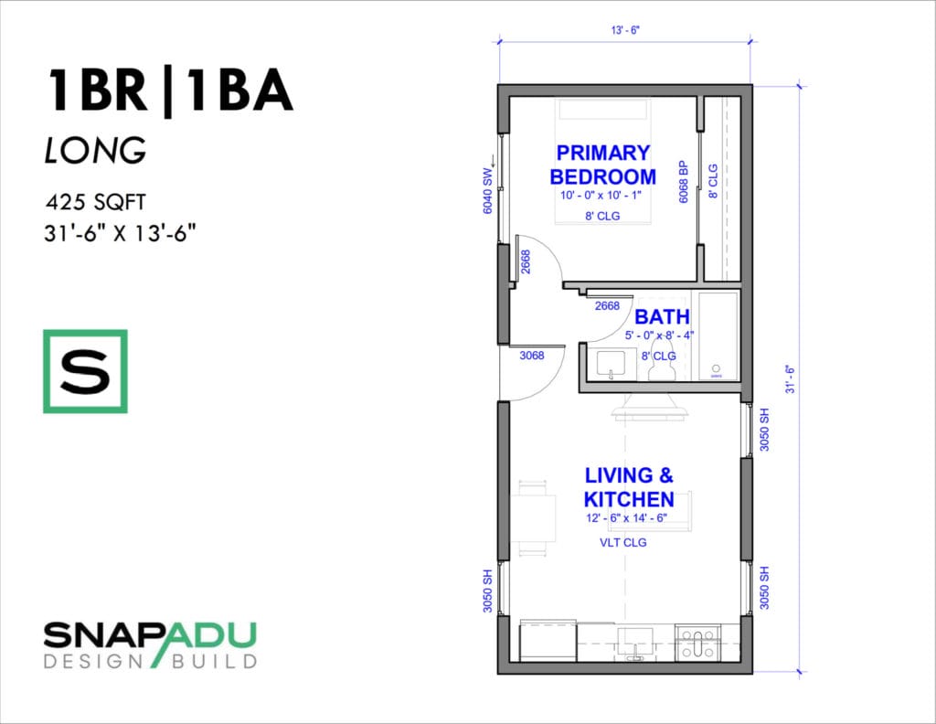ACCESSORY DWELLING UNIT FLOOR PLANS
1 Bedroom ADU Plans
View 1 bedroom ADU floor plans and pricing. Browse accessory dwelling unit designs for small guest house floor plans with 1BR / 1BA under 500 sqft. Also see large 1 bedroom plans up to 1200 sqft. Customize any floor plan to suit your needs, or start on a custom 1BR floor plan with our designers.
Featured 1BR project
One Bedroom in Vista
1 Bed • 1 Bath • 696 ft2
This Vista, California, client took a standard 1BR ADU plan and enlarged it to create 200 sqft more living space & storage, as well as an eat-in kitchen island. The resulting 700 sqft unit turned into a great option for her adult daughter to move into.
Basics of 1 Bedroom ADU Plans
Accessory Dwelling Units (ADUs), often referred to as granny flats or in-law suites, have grown increasingly popular in recent years. Among the various options, 1 Bedroom (1BR) ADU plans have emerged as a practical and efficient choice. These self-contained living spaces, situated on the same lot as a single-family or multifamily home, typically include one bedroom, a living area, a kitchen, and a bathroom. This layout provides just the right amount of space for an individual or a couple, making it an ideal option for guests, renters, or family members seeking a degree of privacy and independence. The appeal of 1BR ADU plans lies in their compact yet comprehensive design, their potential to generate rental income, and their ability to provide housing for aging parents or adult children. The design of 1BR ADUs can be customized to align with the style of the main house or to meet the specific needs of the occupants, making them a truly flexible and valuable addition to any property.
Small ADU Floor Plans
When considering the design of your ADU, it’s important to explore the variety of floor plans available, especially if you’re looking for a compact and efficient space. Our small ADU floor plans are specifically tailored for those seeking to maximize functionality in a limited area. These designs are ideal for smaller properties or for homeowners who prefer a minimalist approach. Each plan is meticulously crafted to ensure comfort, practicality, and aesthetic appeal, despite the smaller footprint. For more insights on how to make the most of your ADU’s size, including ADU size ratings by square footage and bedroom count, visit our detailed guide to ADU sizes. You can also read more about ADUs vs. Tiny Homes.
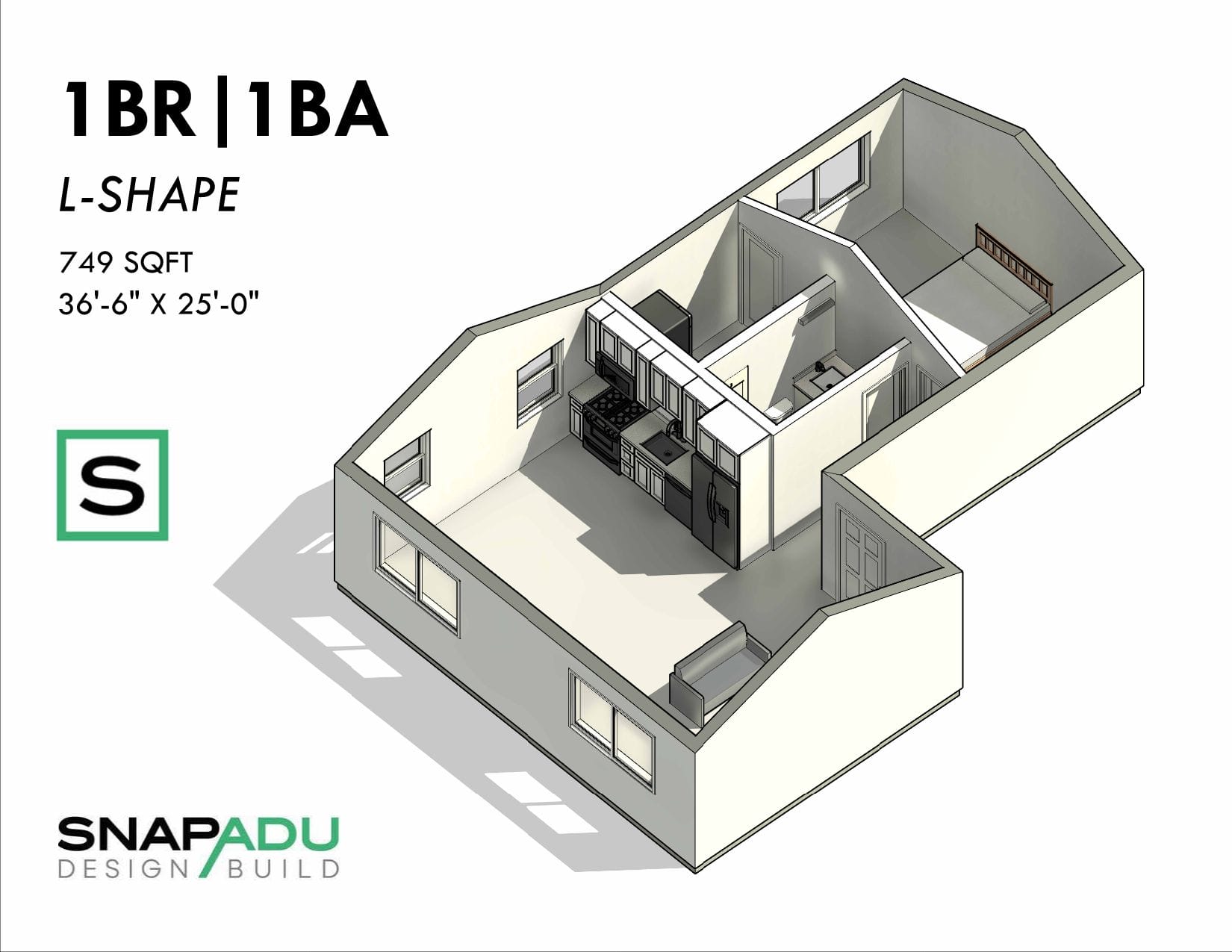
1BR ADU Sizes
When planning a 1 Bedroom Accessory Dwelling Unit (ADU), understanding the size parameters is essential. In California, the law allows for an ADU of up to 1200 sqft on most residential properties, subject to a 4′ setback on the sides and rear.
The size of a one-bedroom ADU can be tailored based on your specific needs and preferences. A compact yet functional one-bedroom ADU typically starts around 400 sqft. For those seeking a more spacious living environment, a 600 sqft layout often provides a more comfortable living space.
For those desiring a larger one-bedroom ADU, a 750 sqft plan can offer a more generous living area. A 1000 sqft 1BR plan, while less common, provides an expansive living space, making it an excellent choice for those seeking a more luxurious ADU. We also see some folks adding two story 1BR ADUs that take advantage of views.
Always remember to consider cost factors when planning your 1BR ADU to ensure it aligns with your goals and budget. Consult early with ADU builders for feedback on your project.

