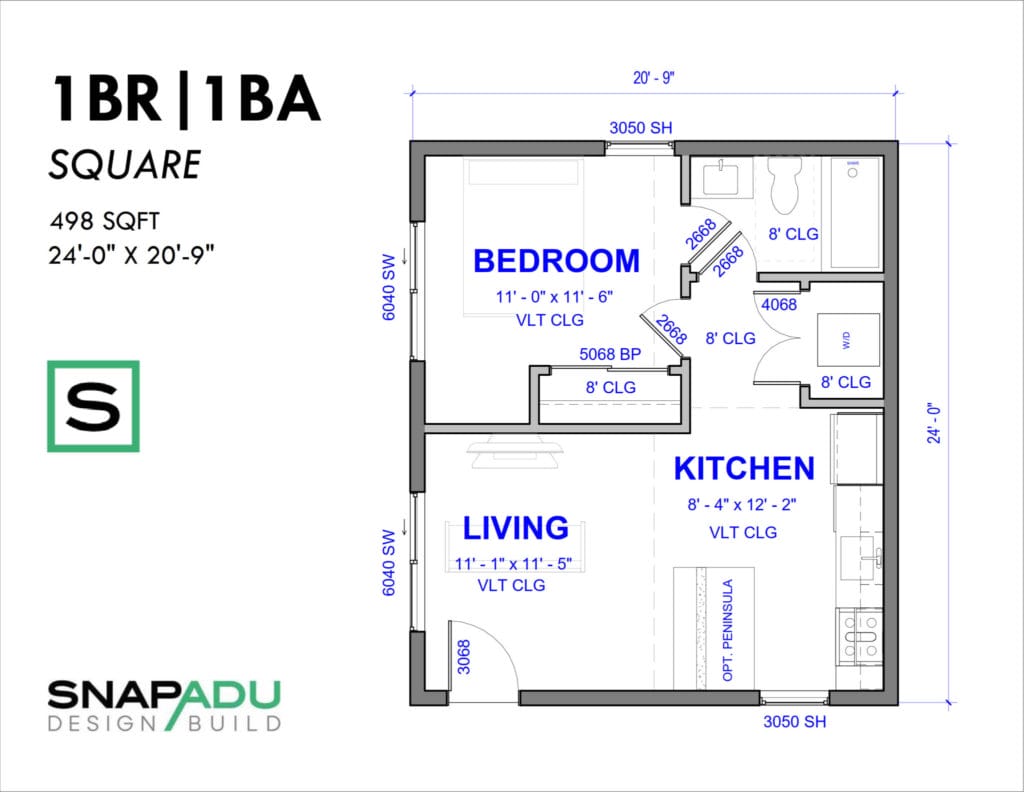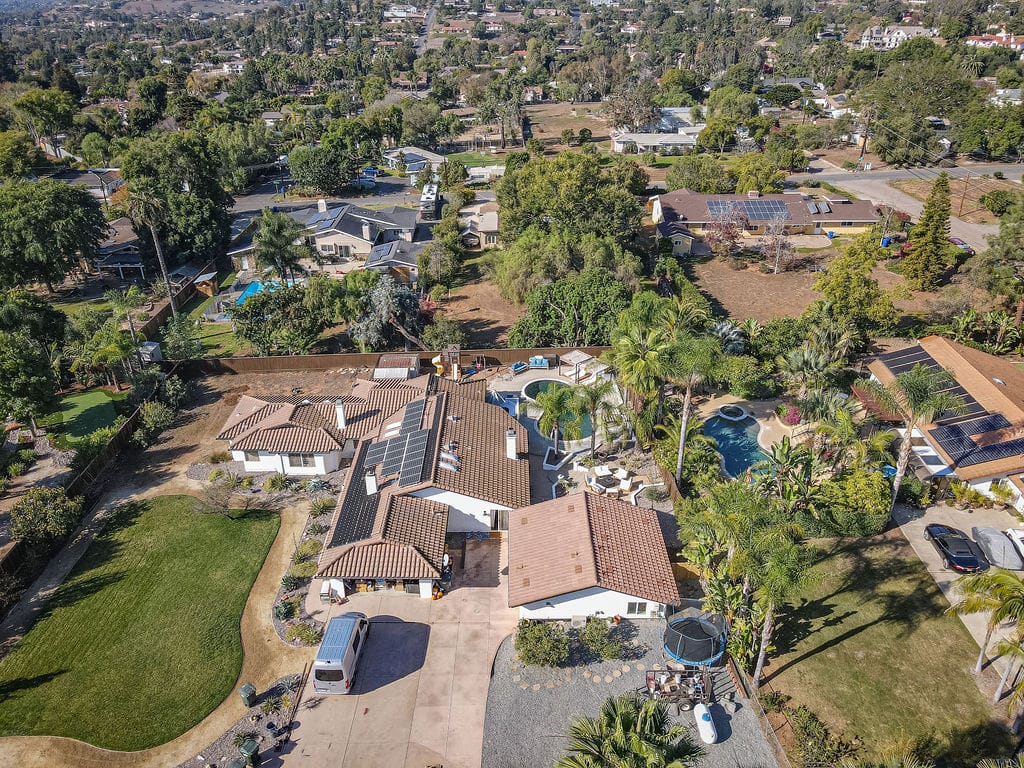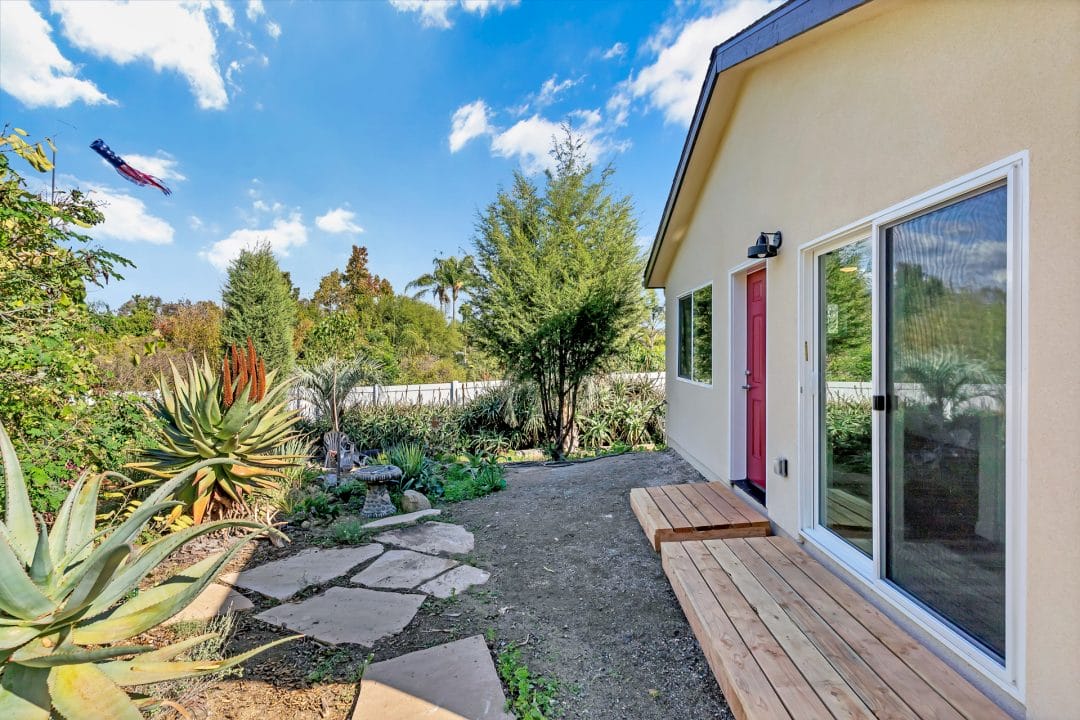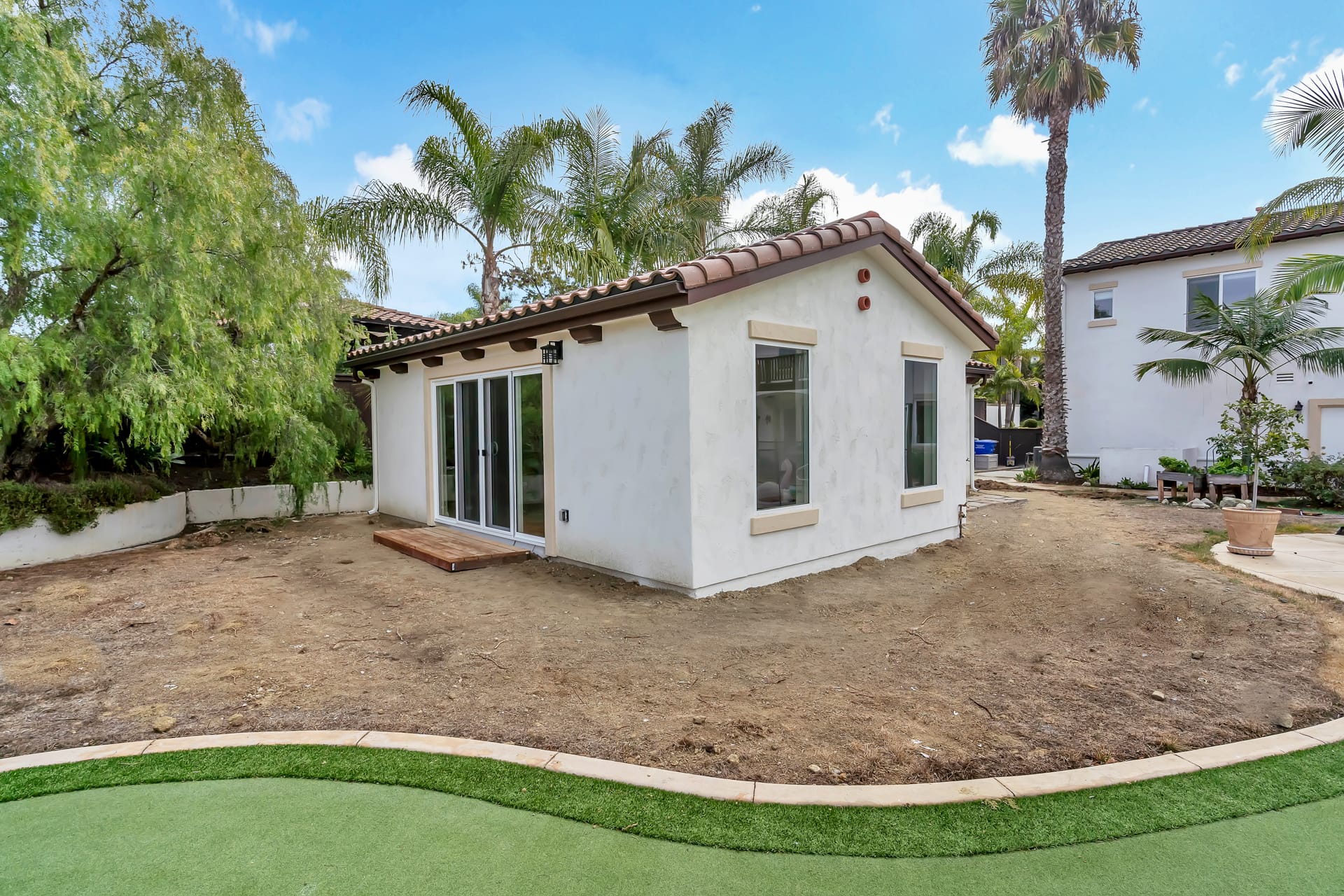ADU Brings Mother & Daughter Closer in Vista
Hilo Drive, Vista, CA 92081
Homeowner Story: House younger family
This Vista, California, client took a standard 1BR ADU plan and enlarged it to create 200 sqft more living space & storage, as well as an eat-in kitchen island. The resulting 700 sqft unit turned into a great option for her adult daughter to move into.
Read the homeowner’s story of how she decided to build an ADU and what it was like working with SnapADU.
Floor Plan:
1BR/1BA 24×20 Square
This square ADU floor plan under 500 sqft features a full bath and kitchen, plus a separate bedroom. Popular for rentals and for family, this small unit is a great option for staying under $300,000 for the total project cost.
Thinking about going even smaller? Read more about ADUs vs. Tiny Homes.

Community:
The Vista ADU Guide
SnapADU has permitted numerous projects within the city, and we know Vista’s regulations and processes very well. Turnaround times at the city are extremely fast. But homeowners should anticipate higher permit fees (closer to $16-20/sqft for larger units), as plan check, building permit, and impact fees are not waived for ADUs >750 sqft (impact fees will be proportional to the size of the primary dwelling). To balance this, Vista does offer a fee waiver program for qualified ADUs (either for caregivers or low income).
Vista requires in-person submissions which does add some processing expense. Also, soils reports are generally required for ADUs, as well as storm water mitigation.























 Video Tour
Video Tour






















