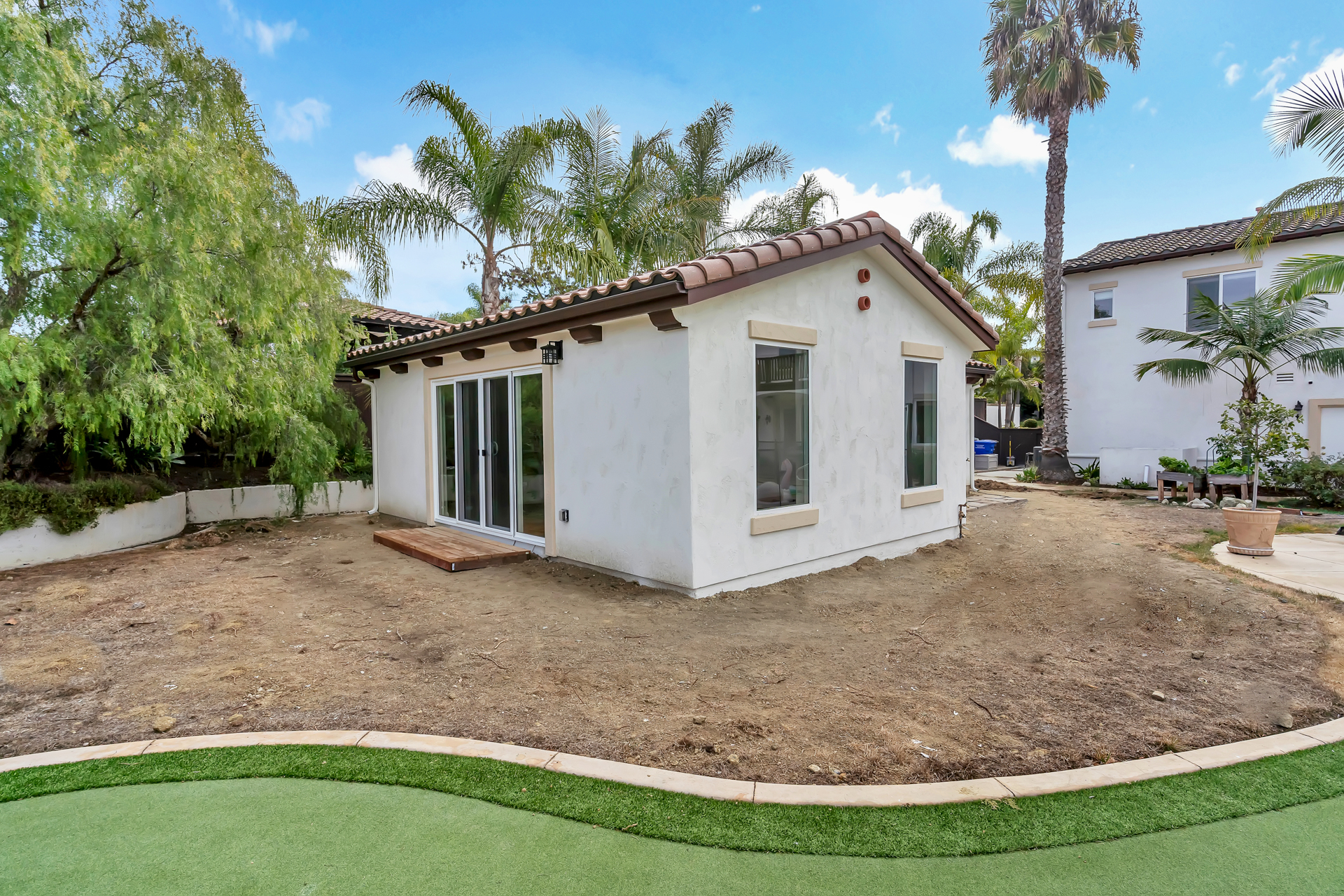Two Story ADU Over Garage in San Diego
San Diego, CA 92104
Homeowner Story: Generate rental income
Other Features: Garage, Deck
Downsize and cashflow! To maximize her lot in Normal Heights, this client built an ADU to move into herself so she could rent out the front house for additional income.
By building a two story ADU over a garage, she took advantage of the space available without compromising any square footage. An external staircase allows access to the ADU. The front door opens to an airy living space complete with a full kitchen, stacked washer-and-dryer, and bathroom with hall access. The kitchen and bathroom feature gray cabinets and white quartz countertops with black fixtures. All appliances are stainless steel, serving to round out the beautifully modern décor found throughout the home.
Floor Plan:
ADU Over Garage 1BR/1BA | One Bedroom Carriage House
Explore the Potential of an ADU Over Garage
Maximize your property’s utility and aesthetic appeal with our meticulously designed ADU over garage plans. Perfect for those looking to enhance their living space without sacrificing the convenience of garage parking, two story ADUs over garages are increasingly popular, especially on alleyways.
Our ADU above garage floorplan includes 1BR 1BA, strategically crafted to fit under 500 sqft. The design prioritizes efficient use of space, ensuring a comfortable living area that includes all the essentials of a full-sized home. The garage with ADU above concept is not just about adding space; it’s about creating value, offering a smart, stylish living solution that complements your main residence.
Key Features of Our ADU Above Garage Plans
- Smart Design: Our ADU over garage plans are the epitome of smart design, offering a seamless blend of functionality and style. The living space is thoughtfully arranged to maximize comfort and utility, featuring a cozy bedroom, a full bathroom, a full kitchen, and an inviting living area. Read more about our ADU designs.
- Privacy and Accessibility: Positioned above the garage, this ADU provides a private retreat that’s separate from the main house, ideal for guests, tenants, or family members.
- Customizable Options: Recognizing the diverse needs of homeowners, we offer customizable ADU options for our garage with ADU above plans. Whether you’re looking to add personal touches to the interior or considering an exterior deck for outdoor enjoyment, our team is ready to tailor the design to your specific preferences.
- Efficient Use of Property: By building an ADU over your garage, you’re efficiently utilizing existing space on your property. This approach not only preserves your backyard and outdoor areas but also leverages the typically flat area of your existing garage to add valuable living space.
Also read our guide about ADU Garage Conversion vs. Demolition: which is right for you?
Why Choose an ADU Above Garage?
Choosing to build an ADU above your garage is a strategic decision that brings numerous benefits. It’s an excellent way to generate additional rental income, provide independent living space for family members, or even create a home office that’s separate from the distractions of the main house. Moreover, an ADU over garage enhances the overall value of your property, making it a wise investment for the future.
We can also modify any of our standard plans when you are thinking about building a new detached ADU over a garage in Greater San Diego.
At SnapADU, we’re committed to turning your vision into a reality. Our ADU over garage plans are just the beginning. We work closely with you to understand your needs, preferences, and the unique characteristics of your property. From the initial design phase to the final touches, our team ensures a smooth, efficient process that results in a high-quality ADU tailored to the exterior of your property and to your lifestyle.
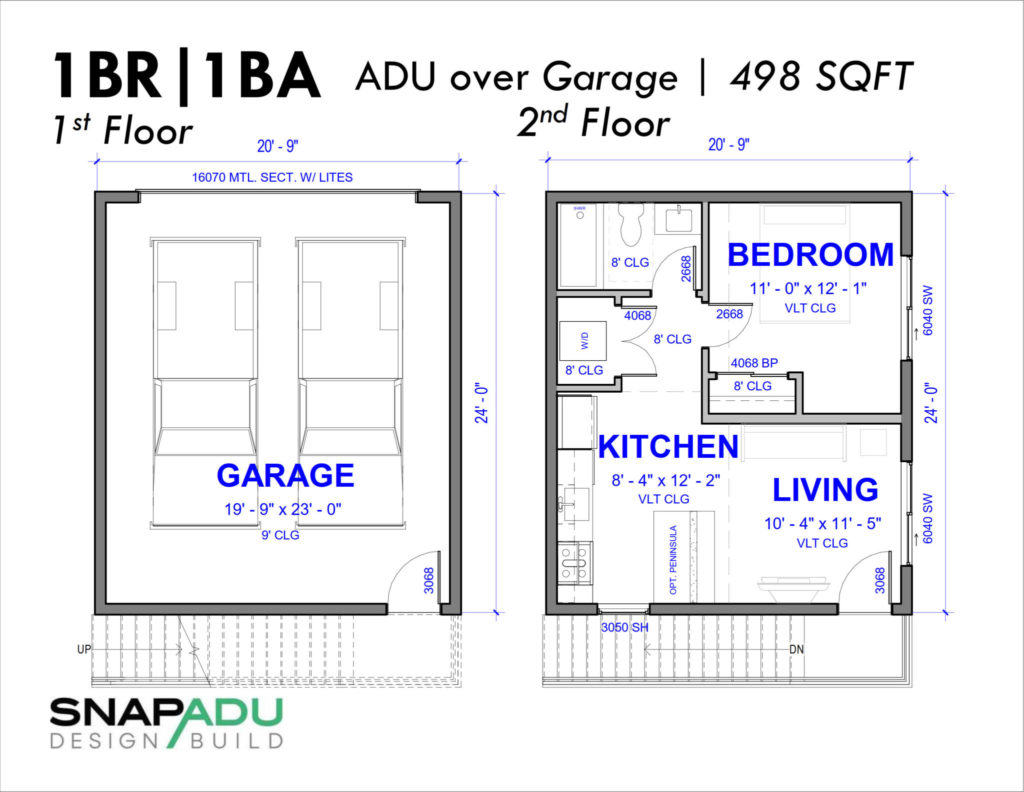
Community:
The City of San Diego ADU Guide
SnapADU is a leader in the San Diego ADU market, with a portfolio that includes dozens of completed and ongoing granny flat projects. Our team’s in-depth knowledge of the city’s ADU regulations and our established relationships with local permitting offices streamline the process for our clients. We’re committed to leveraging our experience to navigate the complexities of each project, from initial design to final construction, ensuring that every ADU we build meets the unique needs of homeowners while complying with local guidelines.
Of note, San Diego promotes the building of more ADUs through the affordable ADU bonus program.
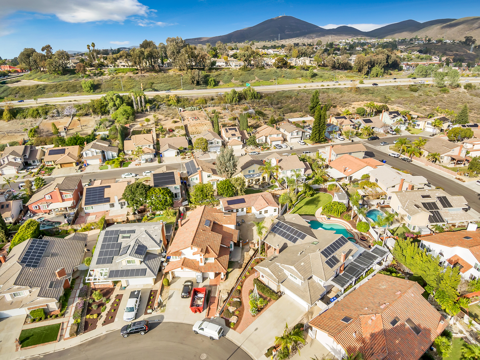
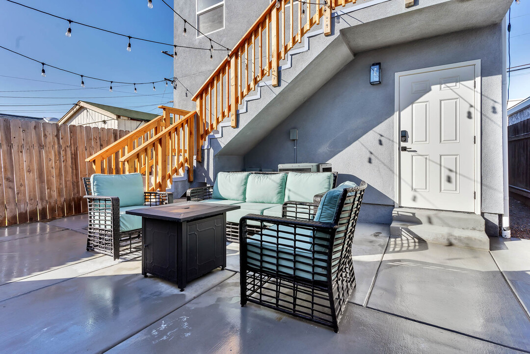
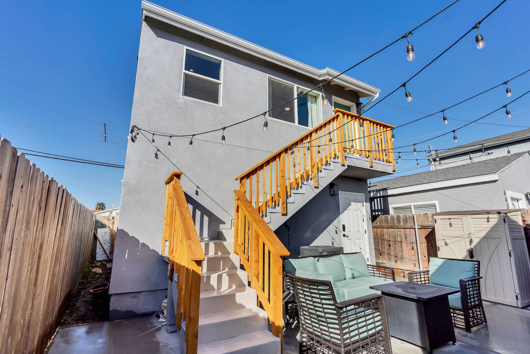
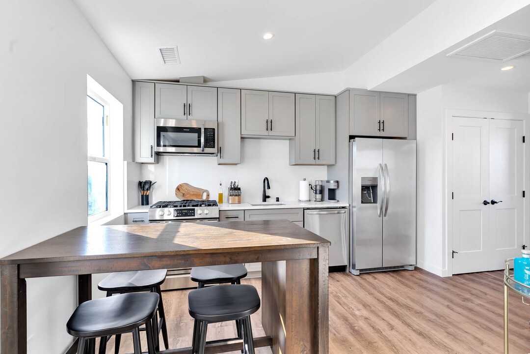
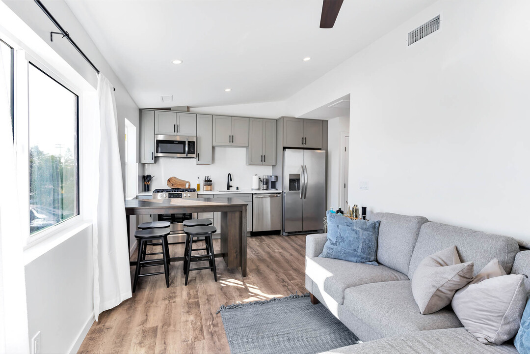
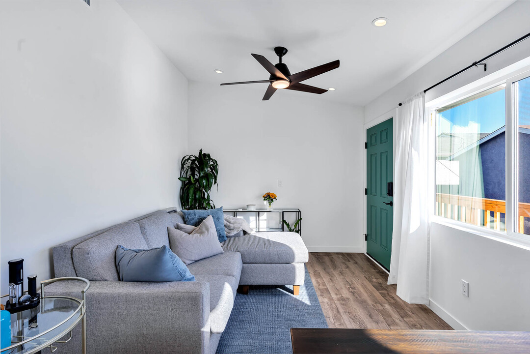
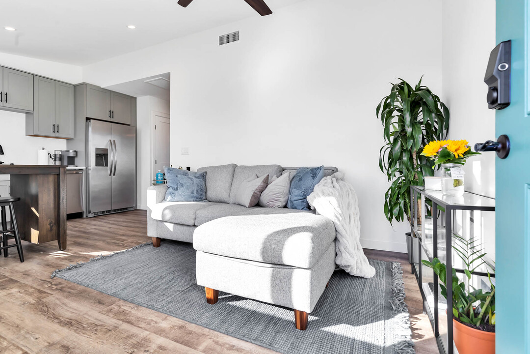
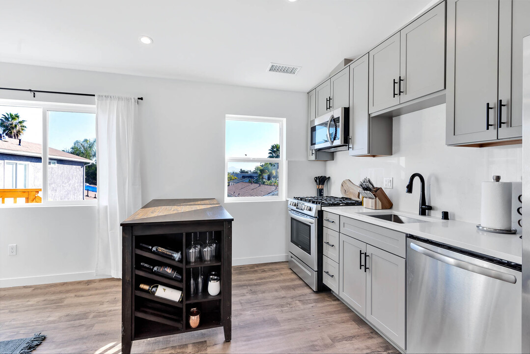
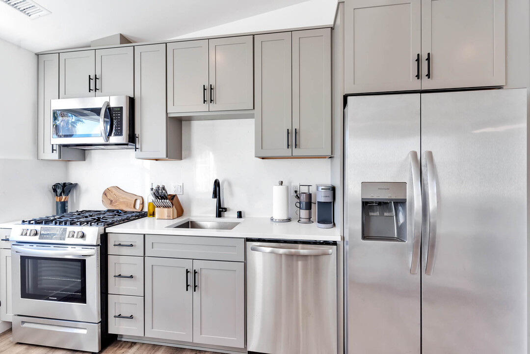
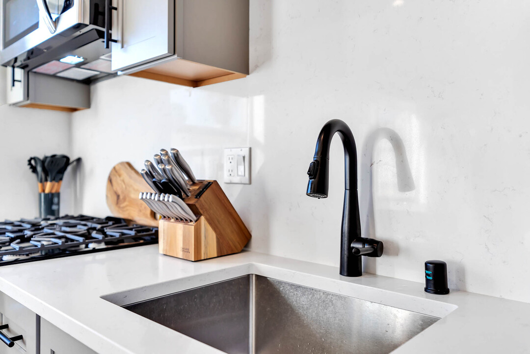
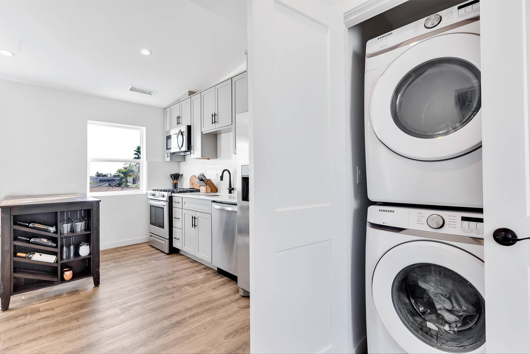
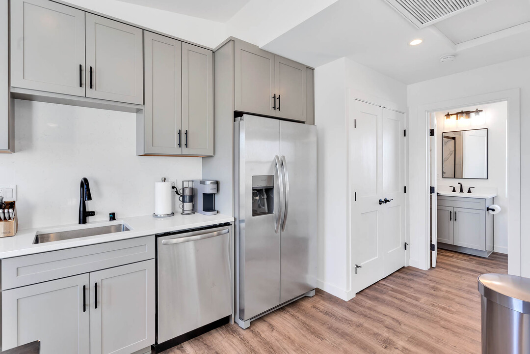
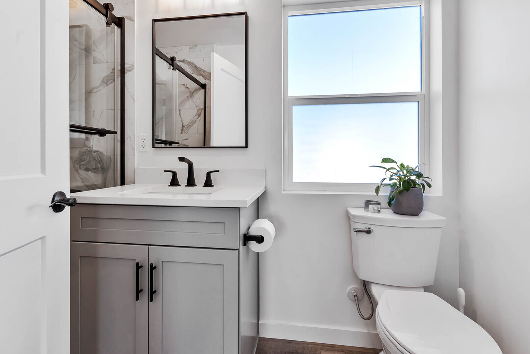
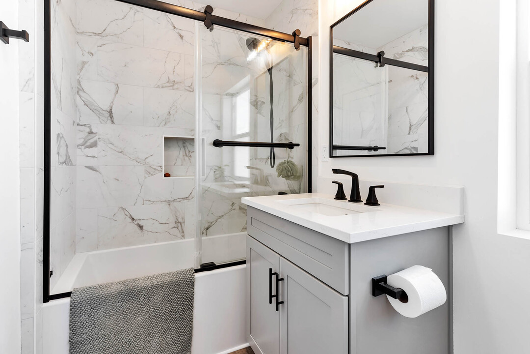
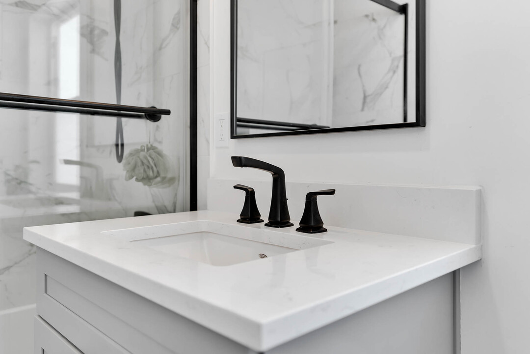
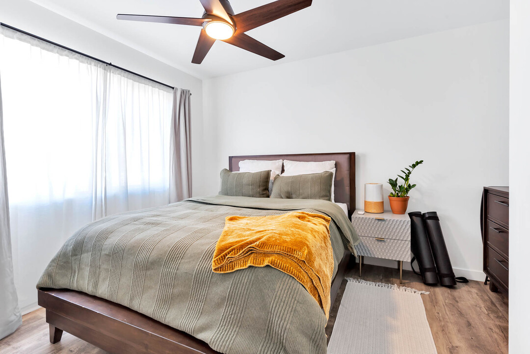
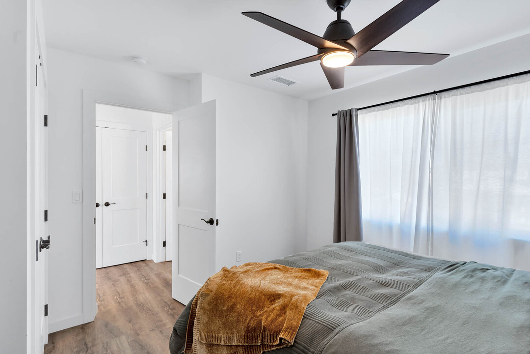
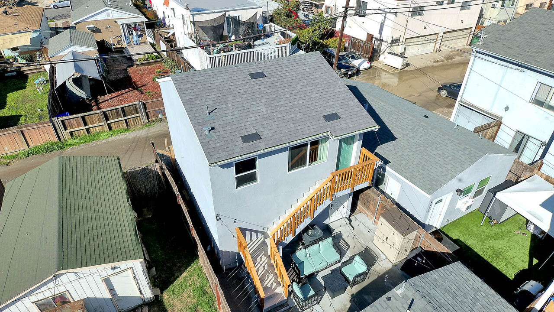
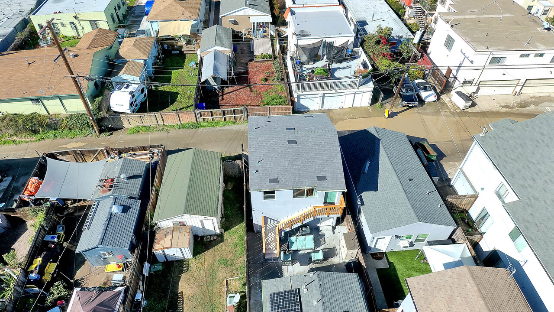
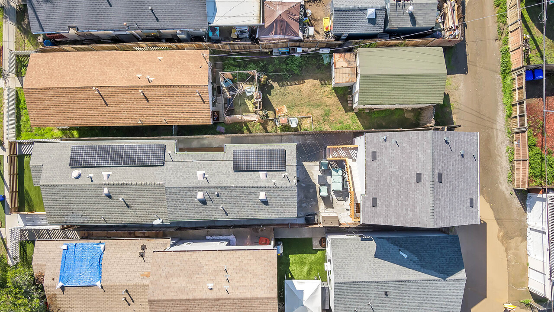
 Video Tour
Video Tour