Considering transforming your detached garage into an accessory dwelling unit (ADU) can open up new possibilities for your property. Homeowners add ADUs for additional rental income or for more flexible living with their family. Although garages can be a great storage or parking space, there comes a time where they may no longer be useful or necessary for you. Here’s a comprehensive guide to help you navigate the options of converting or demolishing your garage to make way for an ADU.
There are two main options when choosing to alter your garage: conversion or demo. They both utilize the available space of a garage, but the process varies greatly. Read on for some questions and answers before deciding whether to demo or convert your garage.
What is the difference between garage conversion and an ADU?
Either an attached garage or a detached garage could be converted into an ADU. Regulations for attached ADUs are slightly different than detached. For example, an attached ADU may typically be no larger than half the square footage of the primary dwelling unit. This is something to consider when deciding to convert your garage into an attached accessory dwelling unit. However, a detached accessory dwelling unit can often be as large as 1,200 sqft, regardless of the size of the primary dwelling. Check your local ADU limits, as some cities only allow 1,000 sqft. Furthermore, although it seems like common sense, a converted garage is not new construction, so the process, timeline, budget and key variables will look different. We will discuss this more later on.
Can I convert my detached garage into a guest house?
California state regulations include an interesting loophole for converting detached structures to ADUs; there is no established upper size limit for the conversion. This means you could convert a 2,000 sqft garage or barn into an ADU. You could achieve this by converting the space or by demolishing and building new in the same footprint as the old structure. This rule may be challenged in some municipalities, though. But we did recently receive feedback from the Carlsbad planning department that this would be permissible (example in question was a massive 2,800 sqft garage). If this is something you are interested in looking into, be sure to read up on your area’s regulations and discuss it with your contractor.
Can I build an ADU above my garage?
In short, yes, you can build an ADU above a garage. If your garage is attached to your primary dwelling, your ADU will be subject to attached ADU regulations, as mentioned above. Adding an ADU to an attached garage will trigger an additional demolition permit because building an ADU would be considered altering the primary residence. This can potentially draw out the permitting process and building process, as an additional wall will need to be constructed between the two residences in accordance with a specific two-hour fire rating.
If you are building an ADU above an existing or new detached garage, you will be subject to height restrictions set by the municipality. Many jurisdictions allow a guest house to be twenty four feet tall at most, although this is subject to change depending on the area you are in. You can find more information on ADUs over garages and your city’s ADU regulations on our website.
How much will it cost to convert a garage into an ADU?
Although the cost of conversion is largely variable depending on the condition and location of your garage, the average cost will be roughly $120K+ to convert a two car garage.
Additional work will need to be done depending on the age of your garage, the grade and condition of your land, and the features you are looking to include in your converted garage. All of these factors will contribute to the amount of work and money your ADU requires.
Garages 30+ years old are most likely not good candidates for conversion, as the work required will be incredibly costly due to bringing older construction up to code. However, those built within the last few years are most likely able to be converted without too much extra money required. The condition of garages varies widely, so your contractor will need to assess if conversion is feasible.
Bringing your converted ADU up to code will also contribute to the cost. Various aspects of the building must be in compliance with local and federal regulation, including drywall joists, a moisture barrier between the slab and flooring, insulation, and the ADU’s fire rating. “It would be a case of verifying the specific zoning (planning laws) in that particular area,” comments Ruban Selvanayagam of auction house Property Solvers. Utilities also tack on an extra cost, especially electrical, as they will most likely need to be rerun in the event of a conversion. Finally, your electrical system will most likely need to be upgraded to accommodate the capacity of your new ADU.
Is it cheaper to tear down my garage and start from scratch?
Unfortunately, there is no easy answer to this question, as the cost comparison largely depends on the circumstances around your garage. But as a general rule, a garage 30 years or older will most likely be a poor candidate for conversion, as codes and regulations since then have shifted dramatically. On the other hand, newer garages may be easily converted by running new electricity and plumbing. These would need to be retrofitted by cutting into the existing concrete, running a trench, and inserting all lines into the walls and roofing.
There are a number of variations in construction that can affect the integrity of your garage. If corners were cut during construction, or if the building materials are simply outdated, this can hike up the cost and time spent converting. In these cases, it is much more efficient to demo the garage and begin new construction. Although demolition of a garage may sound extensive, demoing an existing structure adds only about a week to your overall construction.
Are you allowed to tear down a garage and start over and use reduced setbacks for the ADU?
Yes, most cities in Greater San Diego do allow you to tear down a garage and build in the same spot with the same setbacks, assuming that you use the same footprint. If you would like to expand the footprint, or build up vertically, the addition will need to conform to underlying setbacks.
Evaluating the return on investment (ROI) for detached garage conversion.
Understanding the potential return on investment (ROI) is crucial when considering converting your detached garage into an ADU. Check out our guide to ADU ROI for an overview of financial benefits, including increased property value and rental income potential, helping you make an informed decision on your garage conversion project.
Choosing between converting your existing garage into an ADU or opting for demolition and new construction depends on various factors. You’ll need to consider the condition of your garage, local zoning laws, and your specific needs and budget. Consulting with a professional contractor and reviewing local ADU regulations can provide clarity and direction for your project, ensuring that you make the most out of your property’s potential and factoring in all the relevant costs.
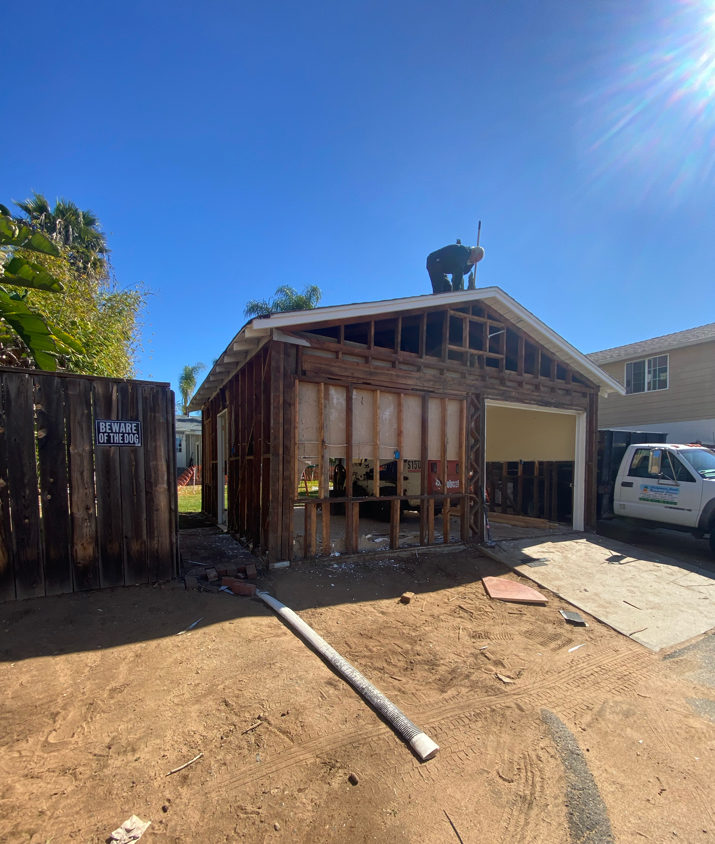
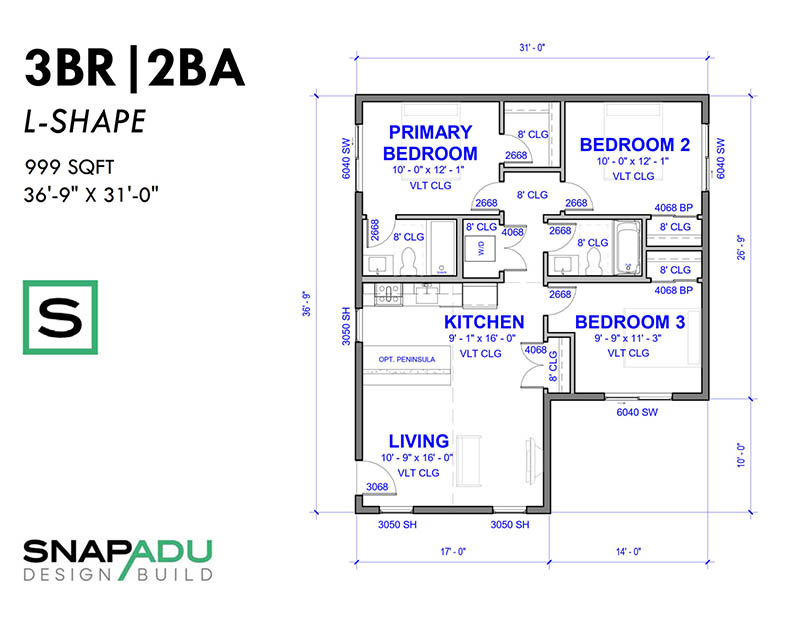
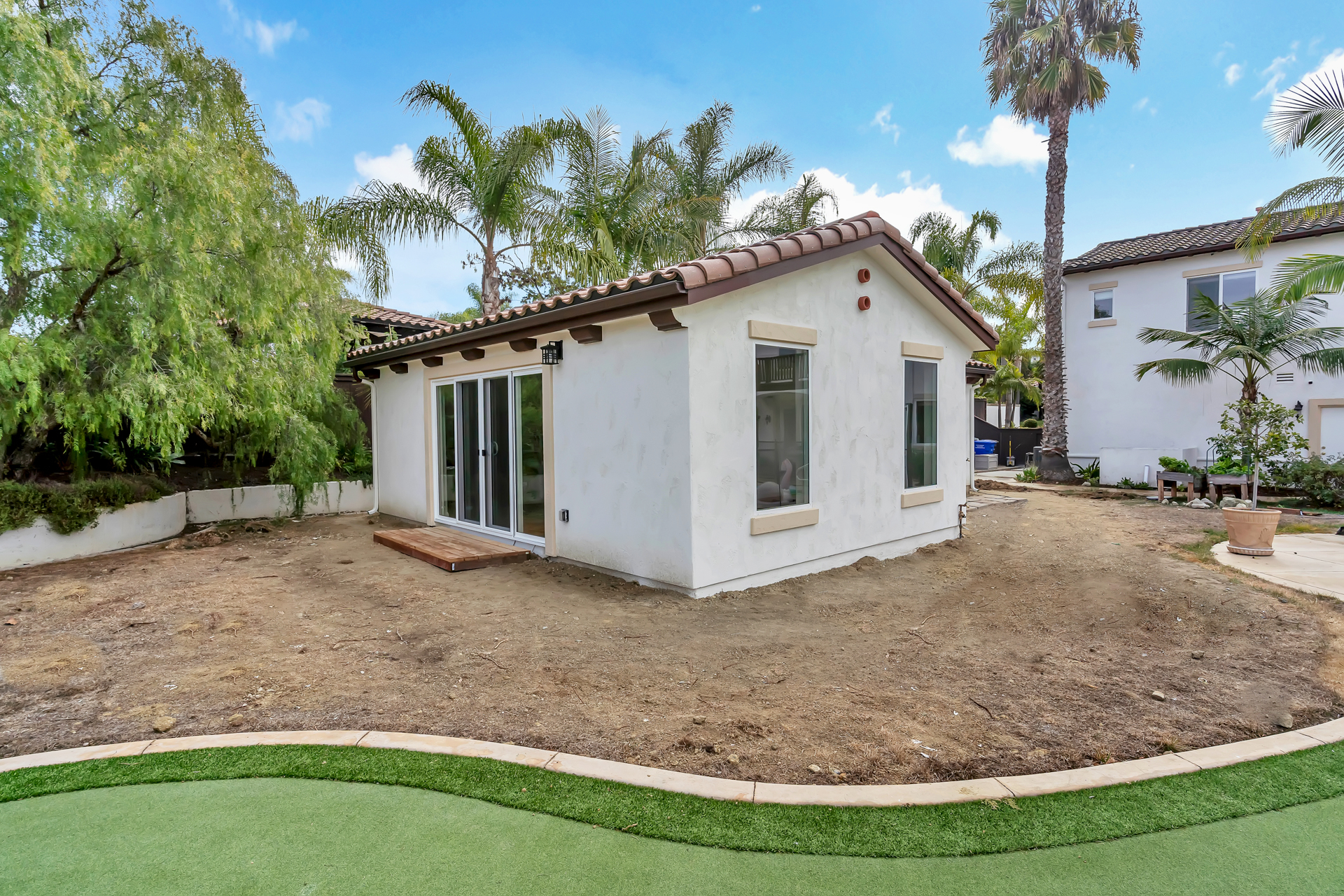
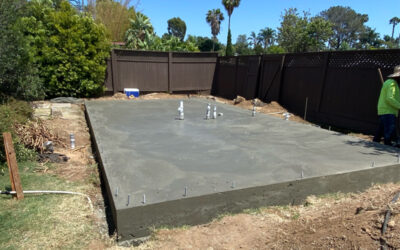
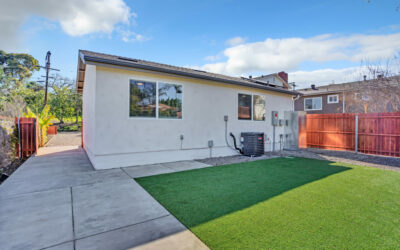
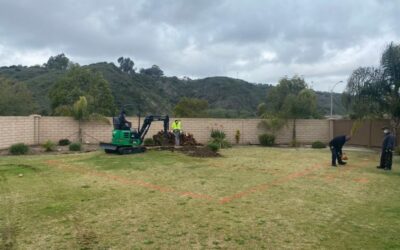
I want to undo an ADU attached to my home and replace it with a new detached ADU for a large size, like 2400 sq. ft. The lot size is 6,200 sq.ft.
ADU size limits typically top out at 1200 sqft, but will vary based on the city of your project. Depending on the size of the existing attached ADU, if it is <500 sqft, you could consider designating that unit a JADU, and building a new detached ADU.