If you’re considering adding an accessory dwelling unit (ADU) to your property, understanding the financial implications is crucial. ADU costs encompass various categories, including design, site work, construction, permits, and site-specific expenses. For a detailed breakdown, visit our ADU costs page. This article, however, focuses on our approach to ADU pricing.
Is the price of my ADU going to change over the course of the project?
In the construction industry, it’s common for contractors to avoid locking in prices until the project is about to commence. This practice stems from several factors.
Building material costs and labor market changes can significantly impact project costs. Residential construction projects often encounter unexpected site issues, structural problems, or code changes. And some contractors may not have efficient systems for accurate early cost estimation, leading to later price adjustments.
However, SnapADU adopts a different approach for a more stable and predictable pricing model, helping you budget accurately for your ADU project.
SnapADU Price Lock Guarantee
At SnapADU, we understand the importance of financial predictability for our clients. That’s why we offer the SnapADU Price Lock Guarantee, a commitment to lock in the pricing of your ADU project before we even submit plans to the city. This unique approach is part of our dedication to transparency and client satisfaction.
How does the price lock guarantee work?
We can confidently lock in your ADU pricing before submitting plans to the city, thanks to our extensive experience and deep knowledge in ADU development. Our communication about pricing occurs at several stages:
1. Proposal
We start with an initial estimate based on our understanding of your project. This initial pricing and scope of work are formulated using available information and our expertise in ADU development. This estimate is refined as we gather more detailed information, but we are typically within 3-5% of the final contract price.
2. Feasibility Report & Preliminary Budget
During the Feasibility Report phase, we develop a Preliminary Budget based on the initial design concepts and newly available data, including utility, survey, and mapping information. This budget is calculated with the aim of being as accurate and comprehensive as possible, given the early stage of the project. However, some project specifics may not be fully determinable without a complete set of Construction Documents (CDs).
3. Construction Drawings & Construction Estimate Agreement
When we create the full set of CDs, we will conduct a thorough constructability analysis, encompassing structural details, mechanical systems, and their interactions. This comprehensive analysis may reveal elements that were not previously evident, especially for custom plans. Consequently, we may recommend revisiting certain design aspects, with the goal of maintaining your budget.
After finalizing the Construction Documents and making any necessary adjustments, we will present you with a Construction Estimate Agreement (CEA). We will lock this CEA price for your planned scope of work for up to 6 months while we permit your plans. However, it’s important to understand that certain unforeseen costs may still arise, as the revision and construction phases can reveal additional site constraints or requirements from the city planners and inspectors.
4. Plan Check & Revisions
During the plan check phase, city officials and, if applicable, HOA representatives will review the plans. This phase may uncover requirements or stipulations that necessitate additional design work or modifications not previously included in our anticipated scope. Such changes could potentially lead to additional costs.
For instance, some cities require a video of the sewer lateral and may mandate work. Others may require a survey for building height. We will flag possibilities like this to you, but it is sometimes advisable to take a “wait and see” approach, especially for items that are at the discretion of the inspector. We will communicate these developments and any costs with you promptly and work together to address any necessary changes while striving to maintain the project’s feasibility and budget.
Our Price Lock Guarantee means we absorb the risk of material and labor cost increases during the permitting process, aligning our interests with yours. We strive to start building as quickly as possible, ensuring your peace of mind from the outset.
Why experience matters in your ADU build
Because we have built so many ADUs and have such a deep well of knowledge, we have seen just about every scenario you can imagine. This expertise enables us to effectively advocate for our clients, especially when challenging unwarranted demands from cities, which is another important reason to choose an experienced adu builder.
We have a team of 17 employees and perform our own design, permitting, and general contracting in house. This vast experience and control over the whole design/permit/build allows us to anticipate the unknowns and hidden costs, which are often left out of most estimates.
Along with our wealth of experience, our vertical integration is what sets us apart from other ADU builders or construction companies. We remain fully accountable throughout your project.
Fill out your property assessment to get started on your ADU.
Why are ADU prices volatile?
Many of the cost elements are highly susceptible to change based on market dynamics, especially in the post-COVID era of supply chain irregularities and labor shortages. Sharp increases in building costs, as well as a shortage of materials, has been plaguing nearly every industry since the spring of 2020. We’re facing unprecedented volatility. This is a very unique position, and one that few industries have ever experienced.
Additionally, we are also experiencing unprecedented demand for accessory dwelling units due to favorable state regulations & changes in the way families wish to live. There is not enough capacity to serve this need to build ADUs, both at the contractor level and the subcontractor level. To keep consistent & quality workers on our jobs, we are simply paying more for labor.
In the last three years, construction costs in California have surged by 37%, meaning an ADU costing $300,000 in 2021 would now be around $410,000 in 2024.
Will ADU prices go down if I wait?
The prospect of ADU prices decreasing in the near future is not very likely. Several factors contribute to this trend, making it more realistic to expect stabilization rather than a reduction in prices. Building codes and environmental regulations are becoming more stringent, adding to the complexity and cost of construction projects, including ADUs.
The demand for ADUs continues to grow, especially in urban areas where housing shortages are prevalent. This demand can keep prices from falling, as noted in a study by the Urban Land Institute. Industry reports, including those from construction market analysis firms, are projecting modest increases in construction costs. For instance, a report by Turner & Townsend forecasts a 2-4% increase in construction costs in 2024.
Given these factors, while a significant decrease in ADU prices is unlikely, a stabilization of prices might be expected. This stabilization can make planning and budgeting for an ADU more predictable for homeowners.

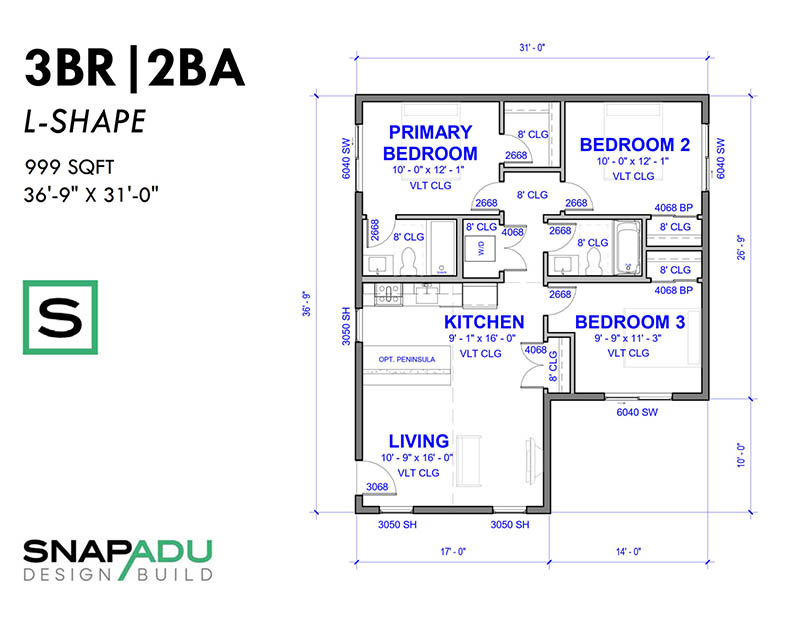
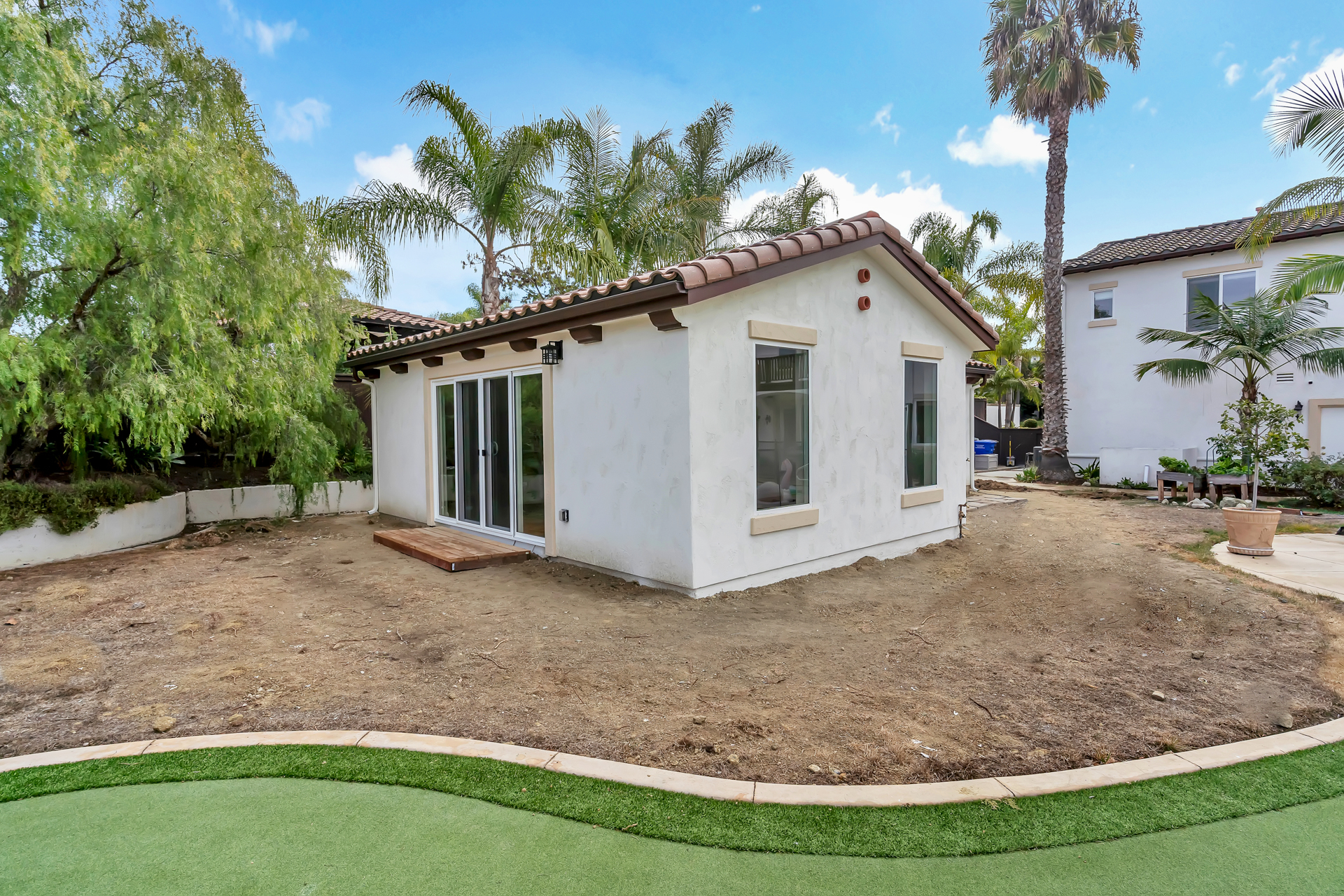
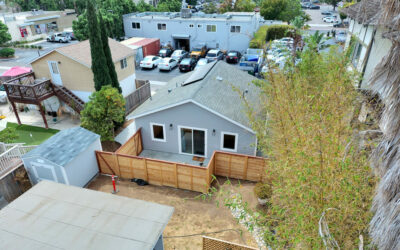
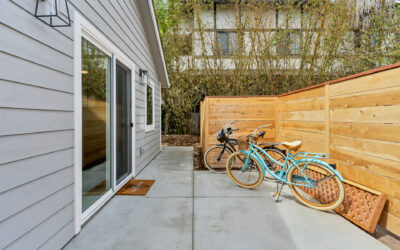
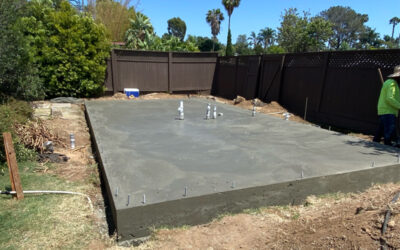
0 Comments