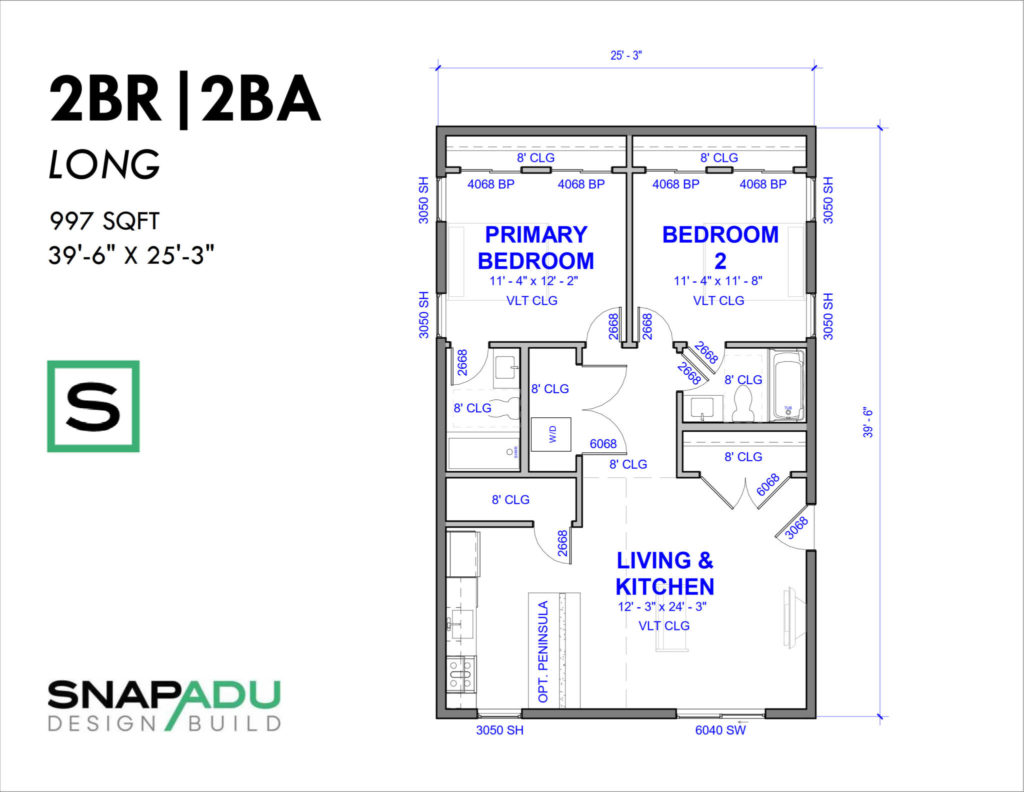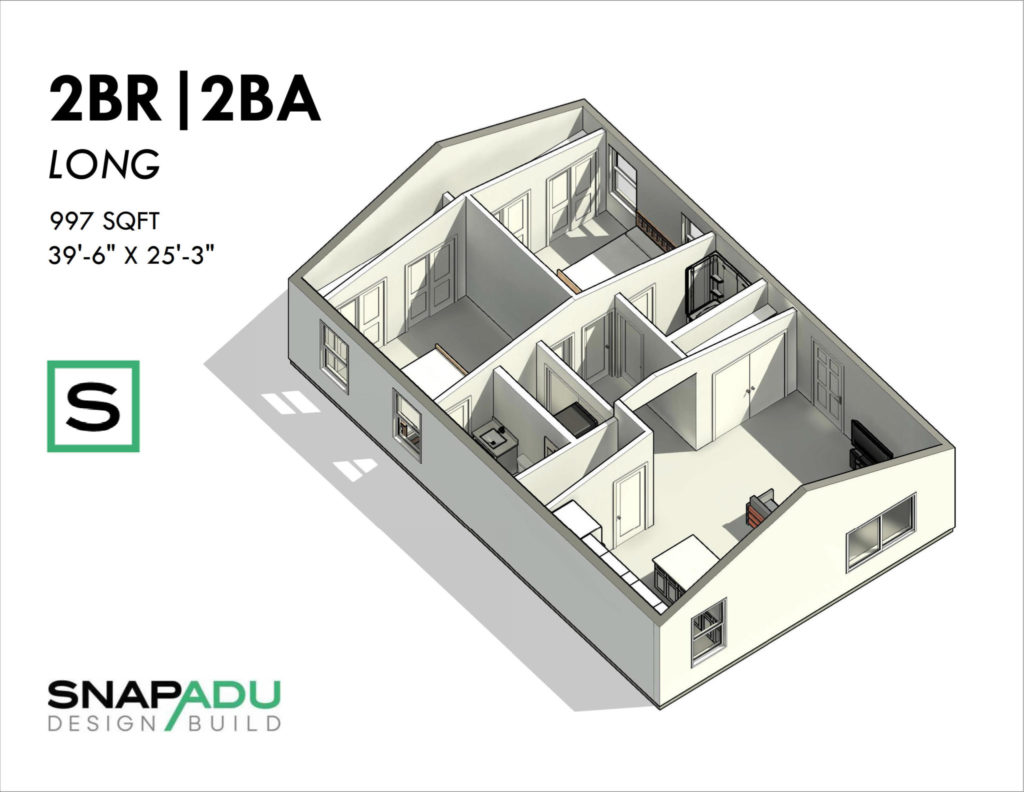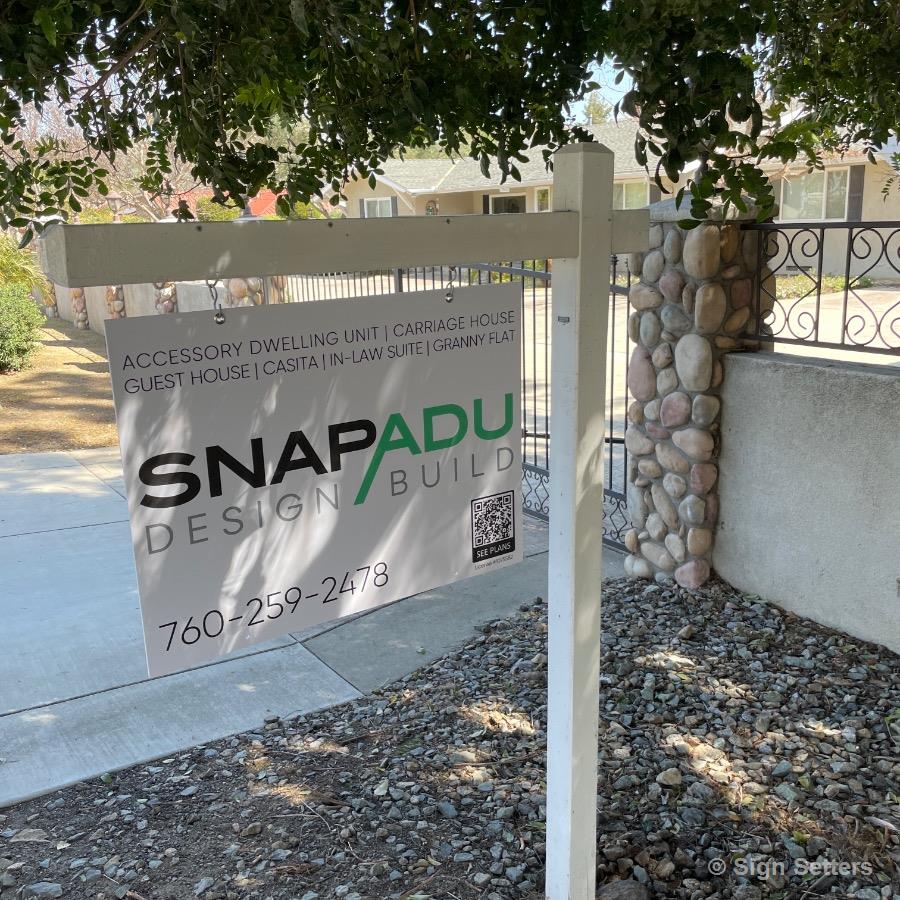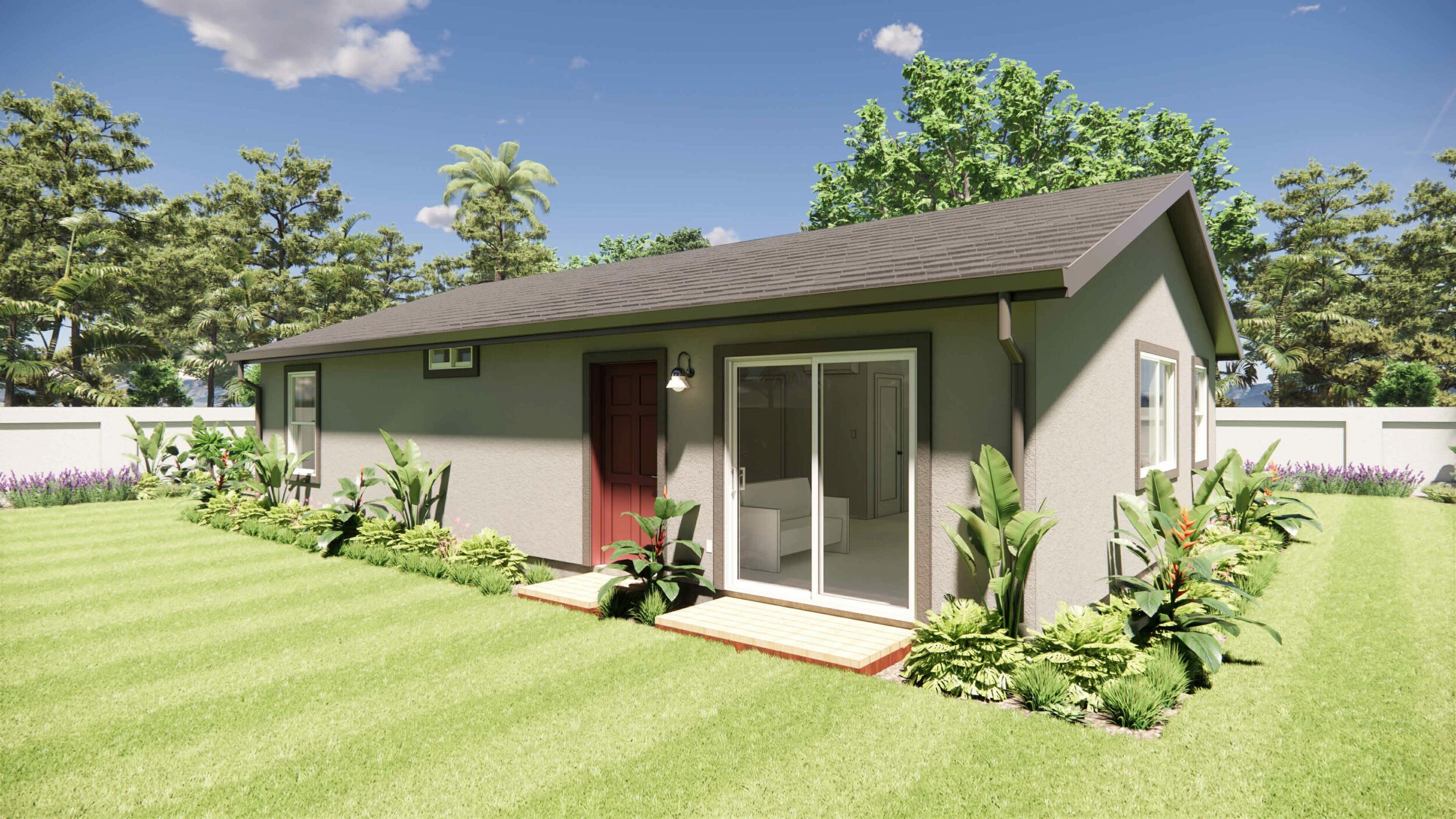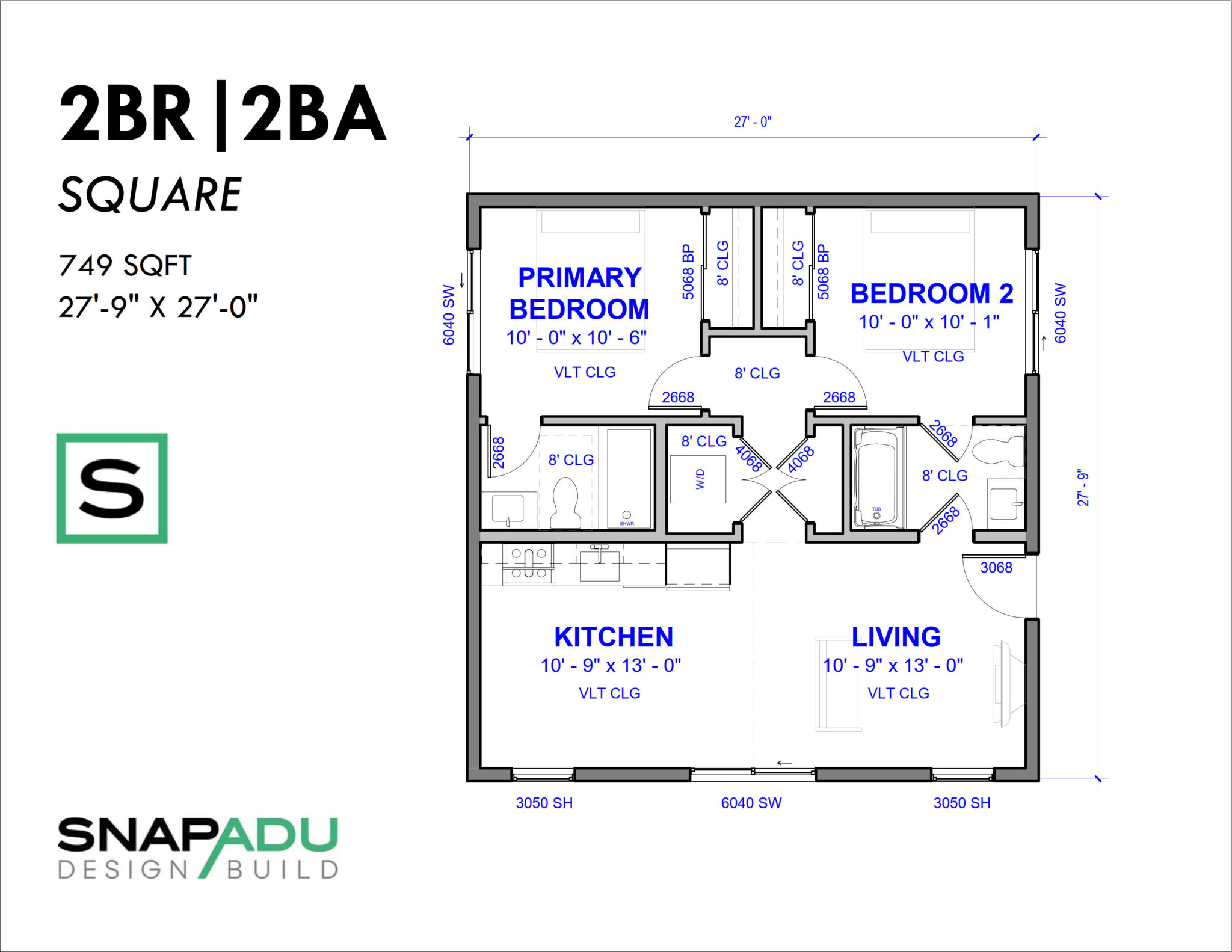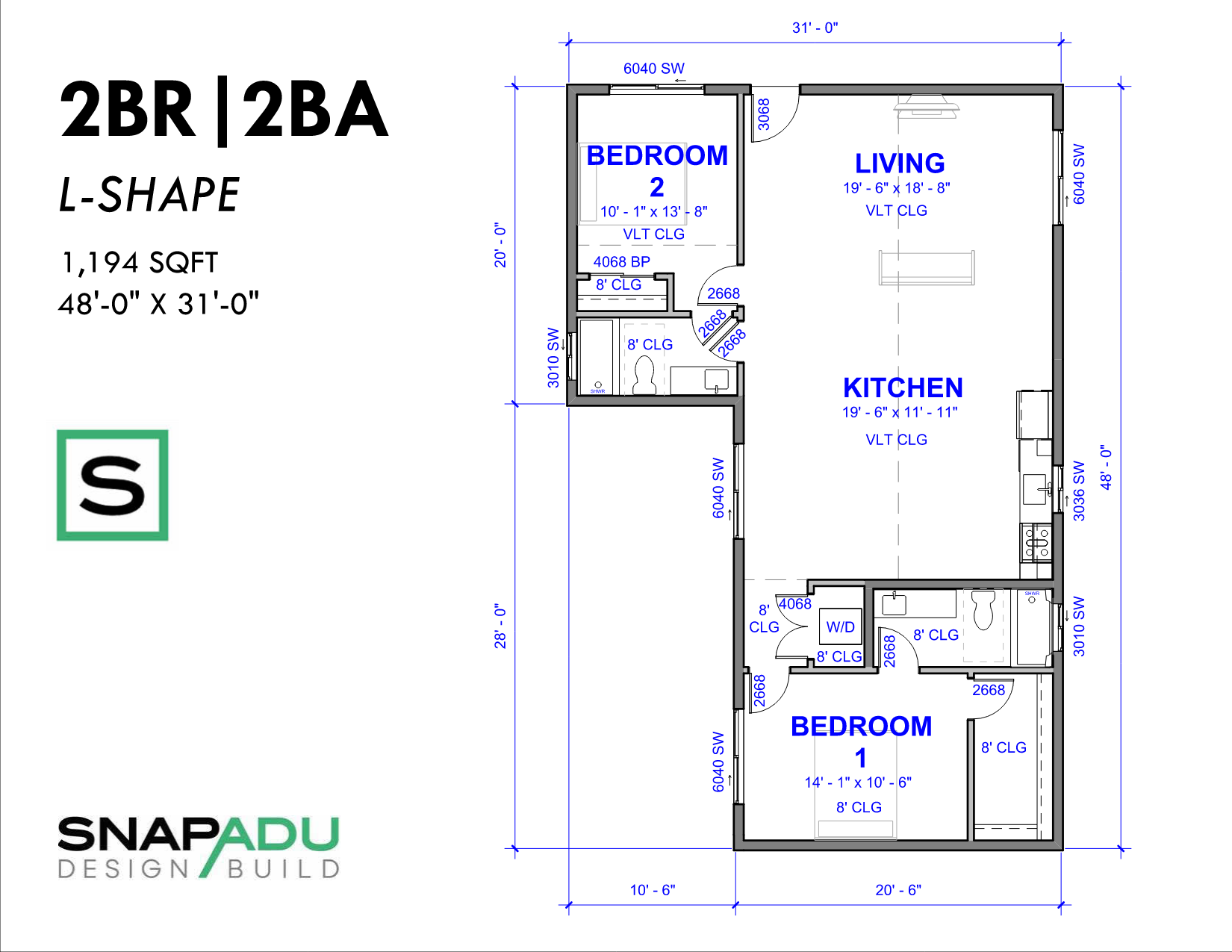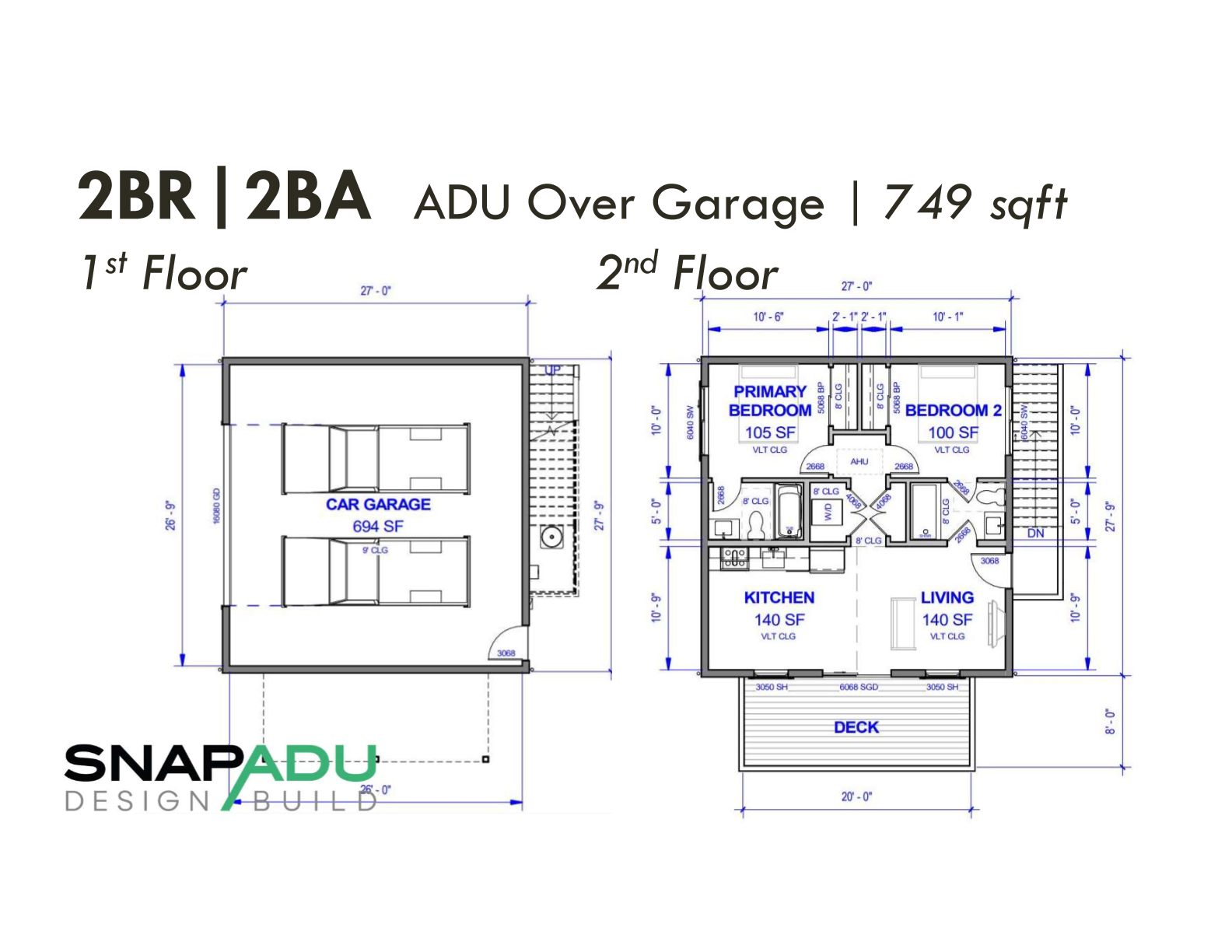2BR/2BA 39×25 Long
Choose this 2 bedroom 2 bath floor plan for plenty of space for roommates. The two-bedroom unit features dual suites with large closets and attached baths. The great room features a sliding door and many windows, plus extra storage. The kitchen includes a pantry and optional island, plus the laundry room can accommodate side by side washer/dryer if desired.
Price: $335K
($301K Vertical Build + $34K Standard Finish Materials) Your project will also require plans, permits, sitework and additional considerations that are dependent on your lot. Contact us to get a detailed quote.
2 Bed
2 Bath
997 ft 2
One Story
