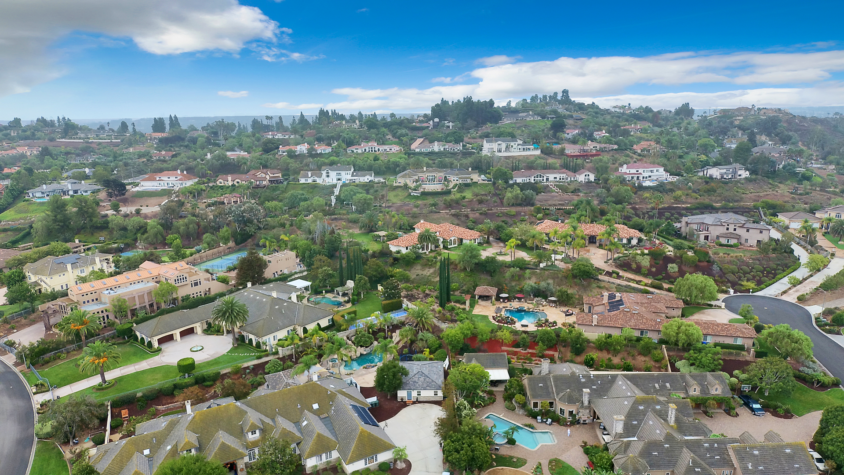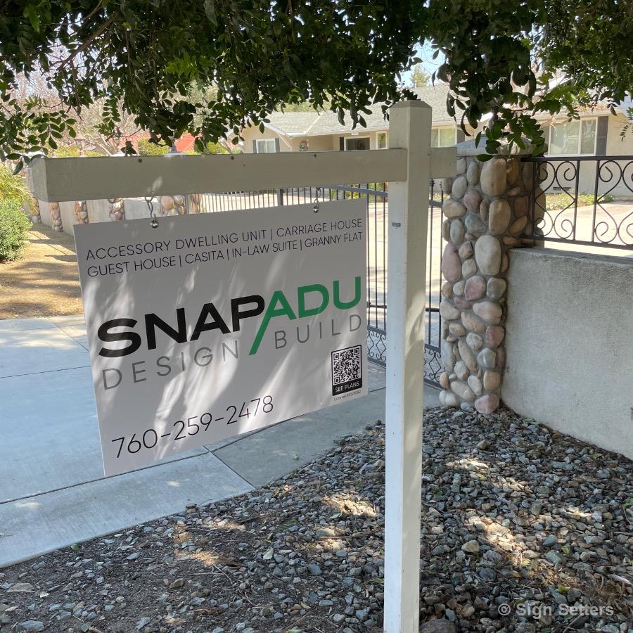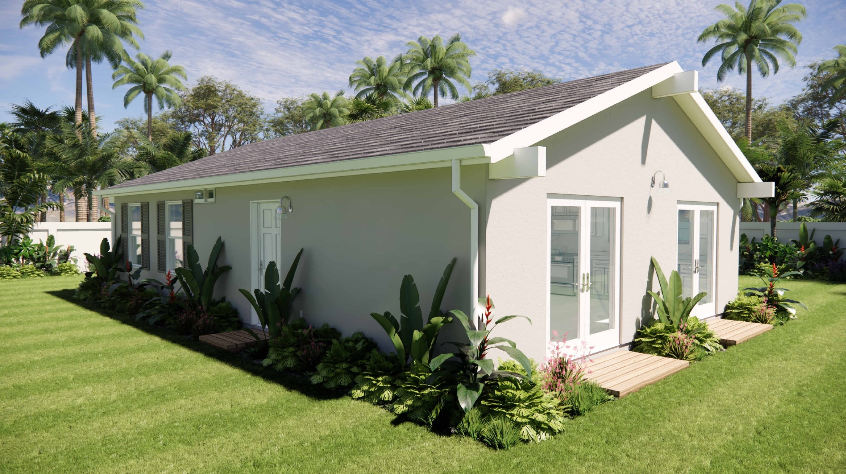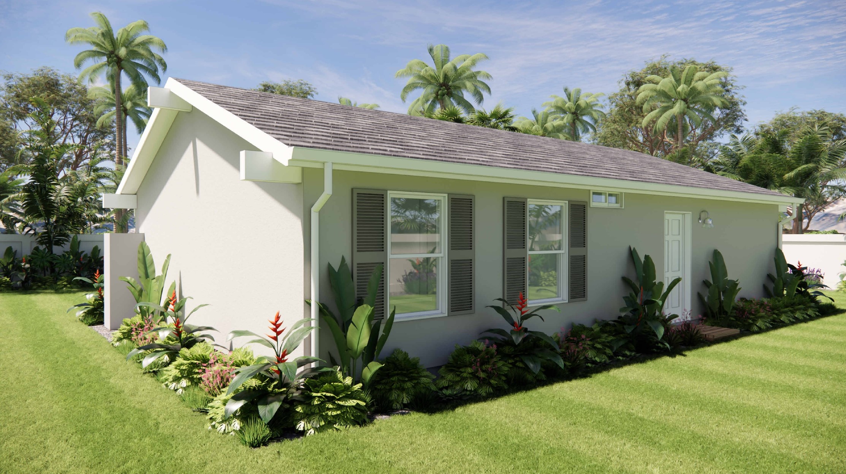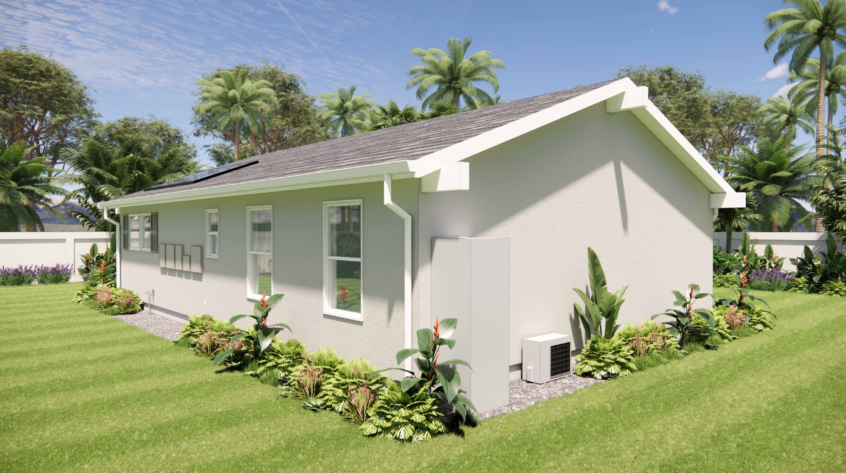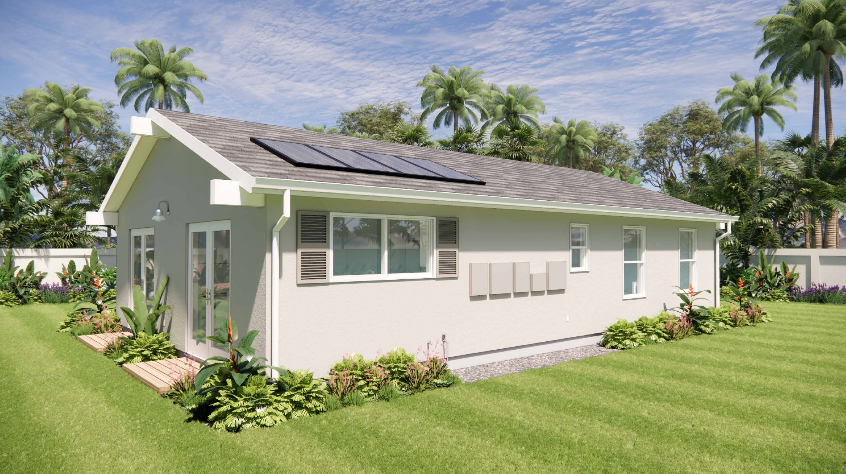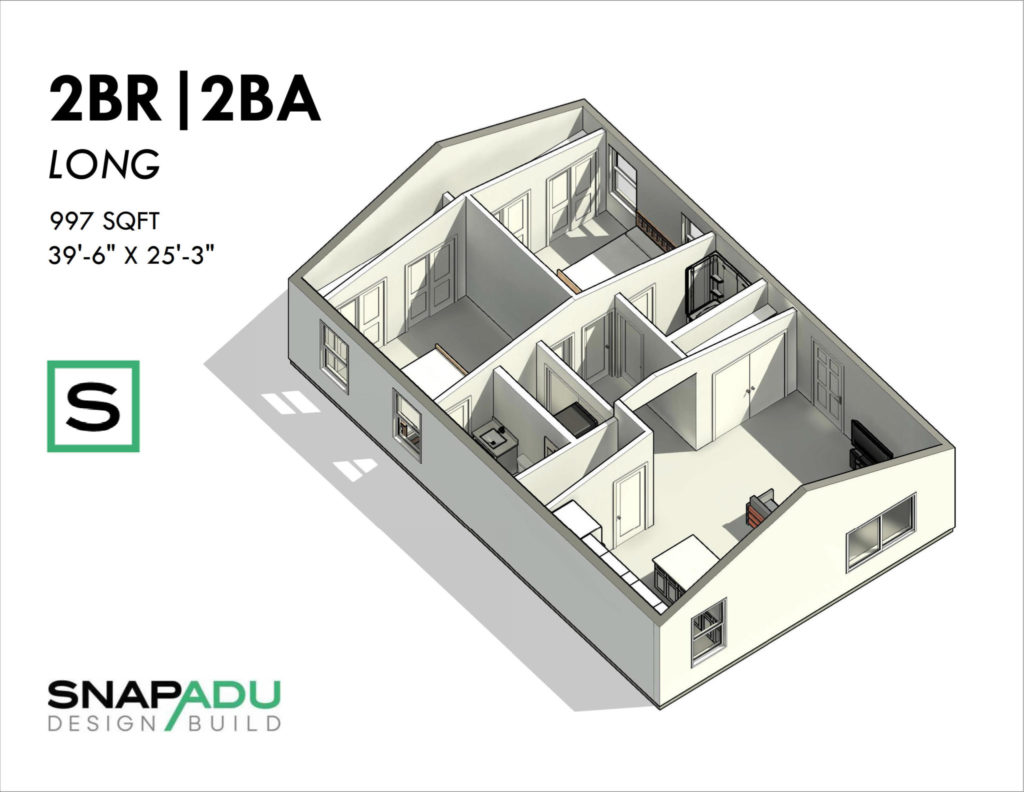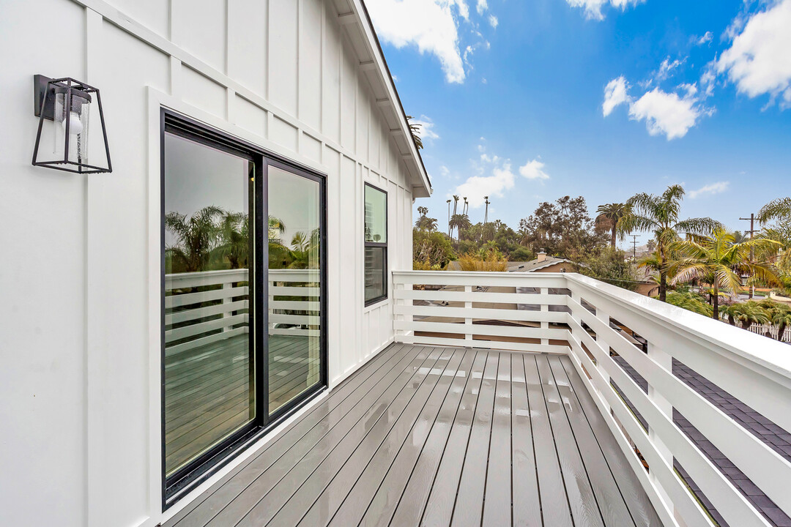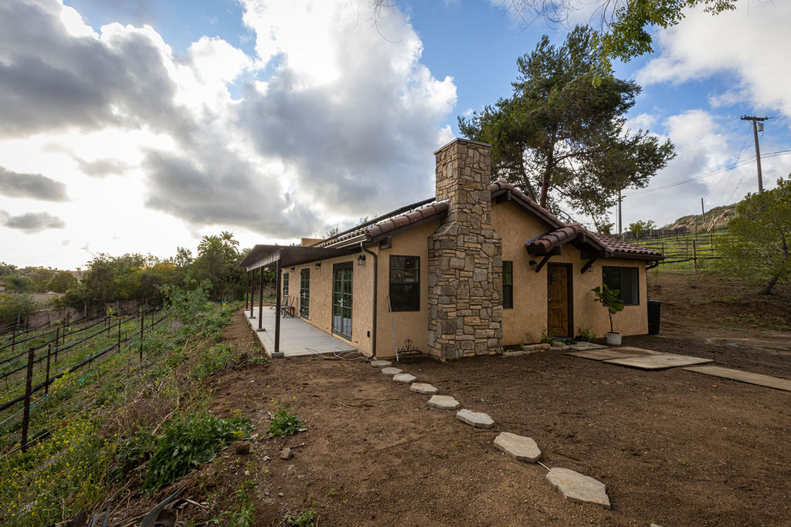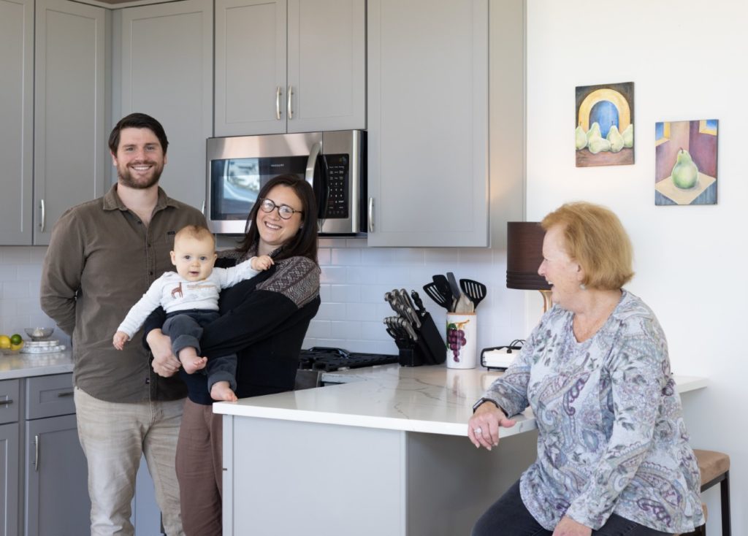Custom ADU to Generate Rental Income in Poway
Midland Road, Poway, CA 92064
Homeowner Story: Generate rental income
We’ve customized one of our standard 2BR/2BA ADU plans under 1000 sqft, optimizing for privacy with strategic placement and planned fencing to maximize stunning views. This beautifully designed ADU is set to become a rental property, providing additional income for the homeowners.
Unlike some other jurisdictions, the City of Poway mandates architectural consistency between the ADU and the primary residence. That’s why this project features matching siding, roofing, and trim, complete with faux gable end beams to blend beautifully with the main house.
Every element of this ADU has been meticulously planned to ensure it not only meets city regulations but also provides a private living space that feels like a natural part of the property.
Floor Plan:
2BR/2BA 39×25 Long
Choose this 2 bedroom 2 bath floor plan for plenty of space for roommates. The two-bedroom unit features dual suites with large closets and attached baths. The great room features a sliding door and many windows, plus extra storage. The kitchen includes a pantry and optional island, plus the laundry room can accommodate side by side washer/dryer if desired.
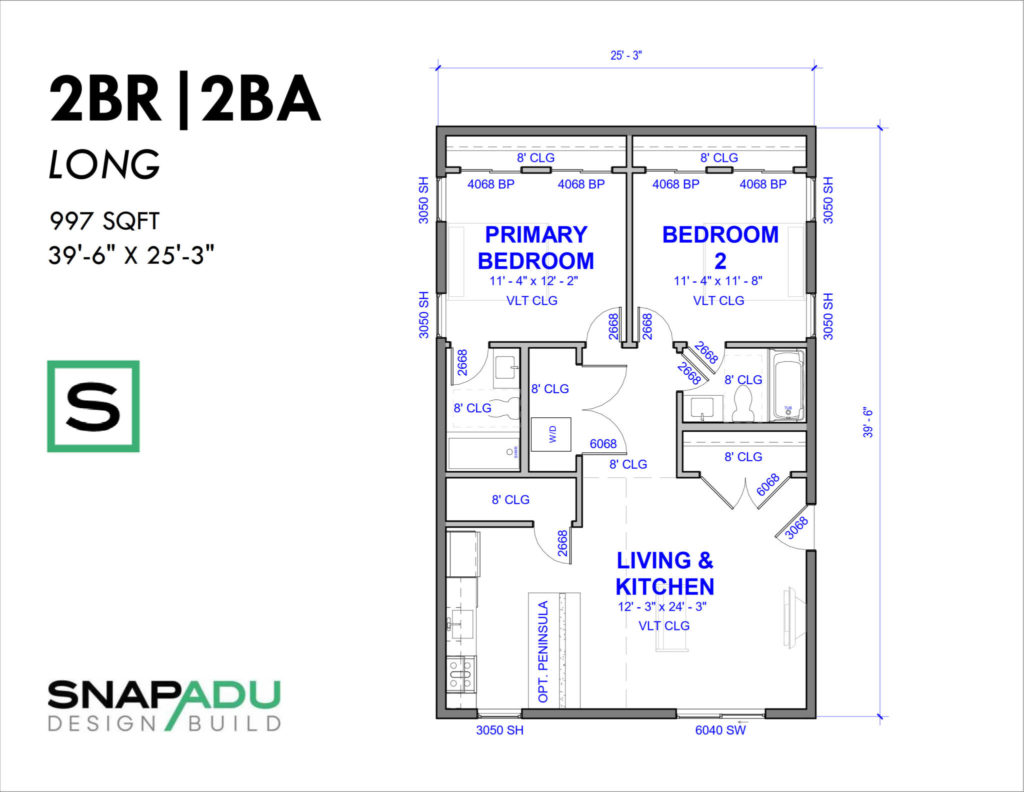
Community:
The Poway ADU Guide
SnapADU has permitted numerous projects within the city, and we know the city’s regulations and processes very well. Turnaround times at the city are moderate. You can also build up to a 1,500 sqft unit, subject to being not more than half the size of the primary residence, and also subject to required fire sprinklers when >1,200 sqft.
The City of Poway, unlike many other jurisdictions, is strict in its requirement for architectural consistency between the ADU and the primary structure – in other words, the ADU siding, roof & trim must be consistent with the main residence. They will also require a floor plan of the existing residence to confirm there is not an existing attached accessory dwelling unit. Clients should anticipate regular permit fees, as plan check, building permit, and impact fees are not waived for ADUs >750 sqft (impact fees will be proportional to the size of the primary dwelling). Poway requires in-person submissions and soils reports, which do add some processing time and expense.
