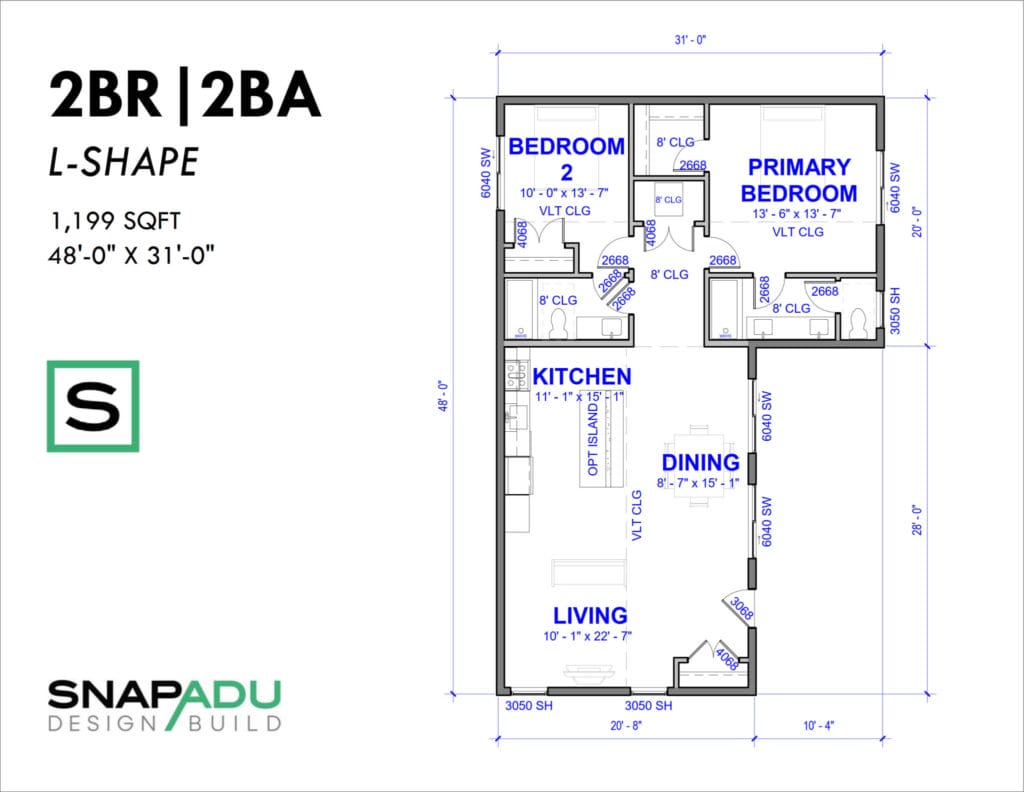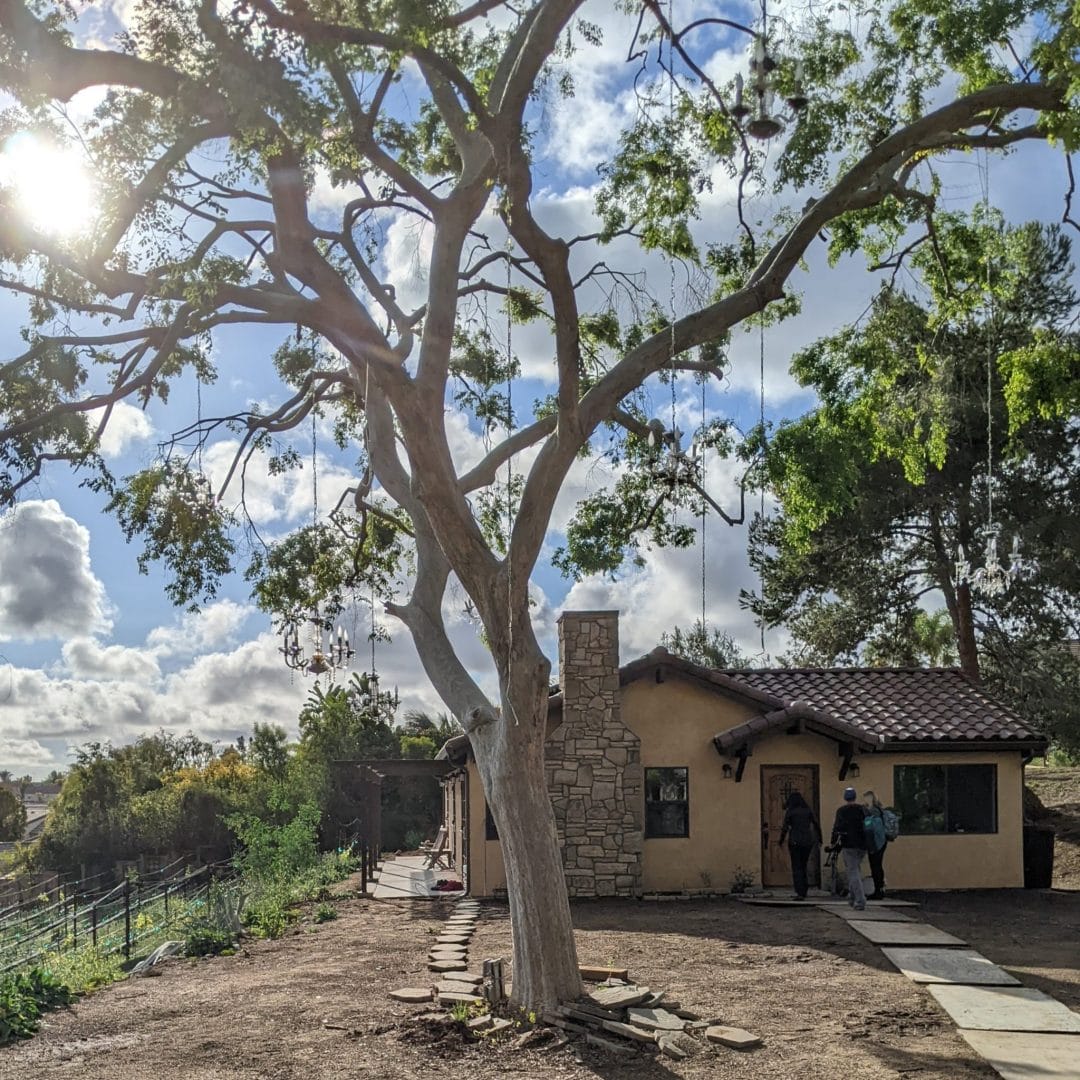Rustic Mediterranean Cottage ADU for Young Family
Via Cancion, San Marcos, CA 92078
Homeowner Story: House younger family
Other Features: Garage, Covered porch
Special Circumstance: Septic
This beautiful property in San Marcos is located on a working vineyard. The homeowner wanted to share her estate with her newly married daughter and son-in-law, to give them the opportunity to save up to purchase their own home in the future. This custom Mediterranean style 1200 sqft, 2 bedroom, 2 bathroom ADU with an attached garage has a large open concept kitchen and great room, with an island, fireplace, and French doors leading out to a large deck overlooking the property.
The design phase of this project was more challenging since the new ADU will be located on a hillside. Additionally, the ADU regulations in San Marcos were changing during the design phase and we were closely engaging with the city to ensure the design would pass their standards in a timely fashion. This property also has a septic system, which was enlarged to accommodate the two new bathrooms in the ADU.
Side note: You might be wondering how we built a 1200 sqft ADU in San Marcos, since the max size is now 1000 sqft. We permitted this unit back in 2020 before San Marcos set up their own limits on ADU size, which meant the State law – which permits 1200 sqft – still applied.
Floor Plan:
2BR/2BA 48×31 L-Shape
Looking to max out your ADU living space? This premium plan features a full primary bedroom suite and guest suite, side-by-side washer dryer, 7′ eat-in island, entry closet and sliding doors.

Community:
The San Marcos ADU Guide
We’ve been honored to be selected to design the City of San Marcos pre-approved ADU plans, which will be released in 2024. SnapADU has permitted or is in the process of permitting numerous projects within the city, and we know the city’s regulations and processes very well.
One unusual requirement in San Marcos is that ADUs generally cannot be in the front yard (though SB-897 passed Aug 2022 will limit city’s ability to enforce this). They also require a soils report for ADUs >500 sqft. San Marcos allows for digital submissions. Turnaround times at the city are moderate.
Additionally, we have seen San Marcos projects require interaction with the Community Facilities Districts (CFD), which are commonly referred to as Mello-Roos Districts, to finance local public facilities and services. This can add months to the processing time.


















 Homeowner Interview
Homeowner Interview


















