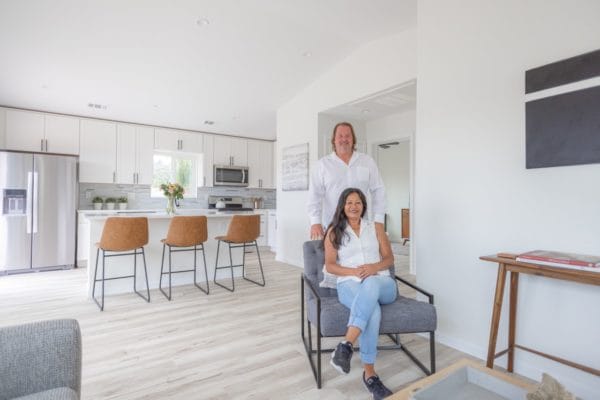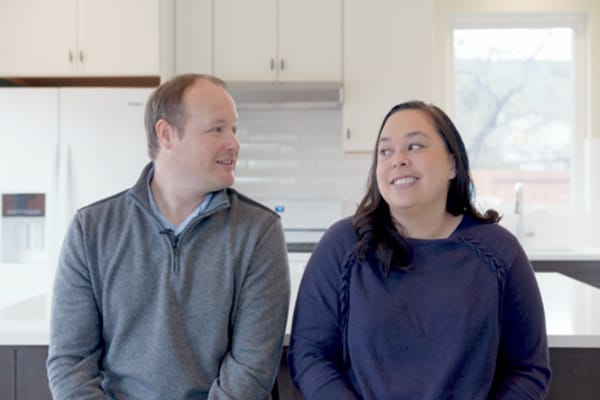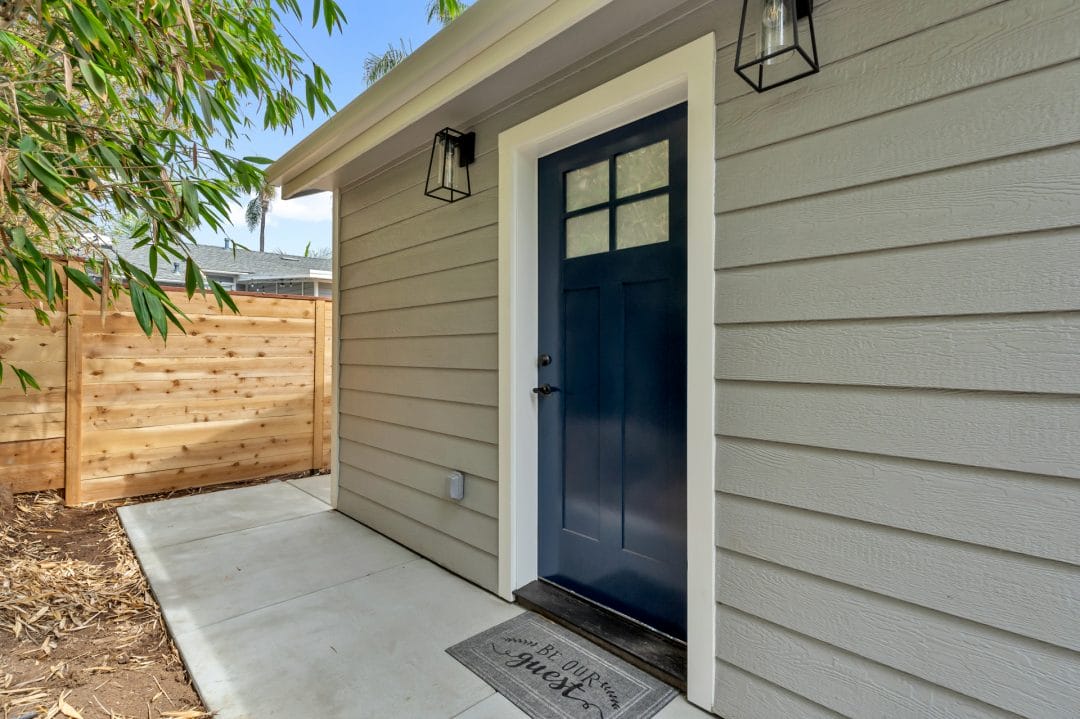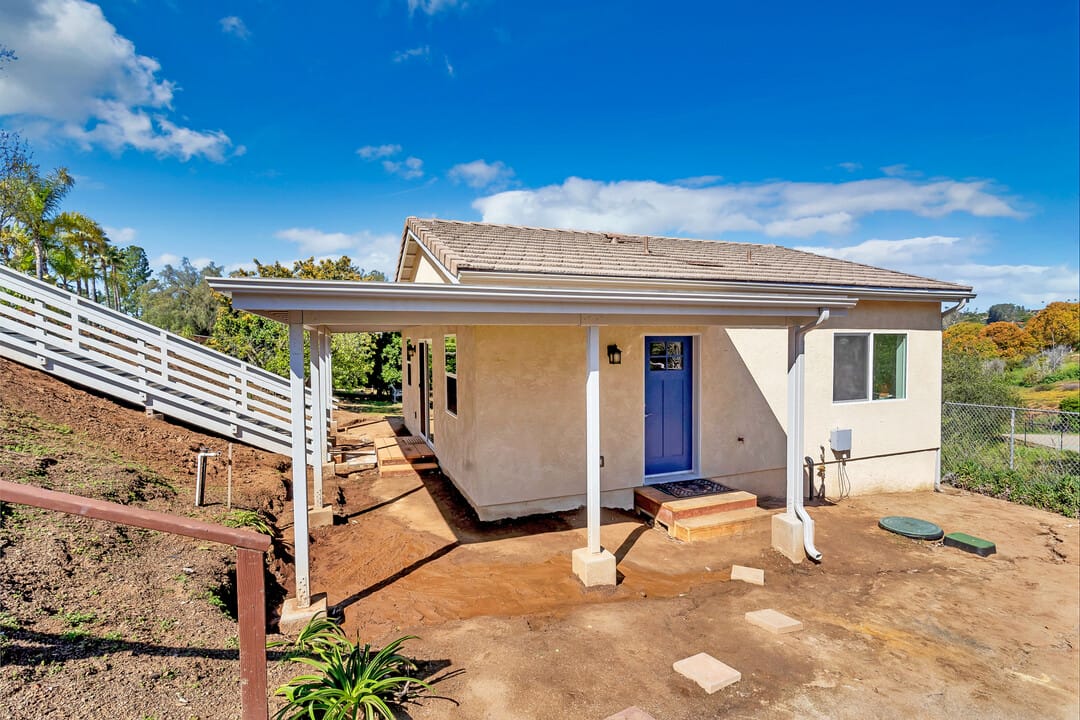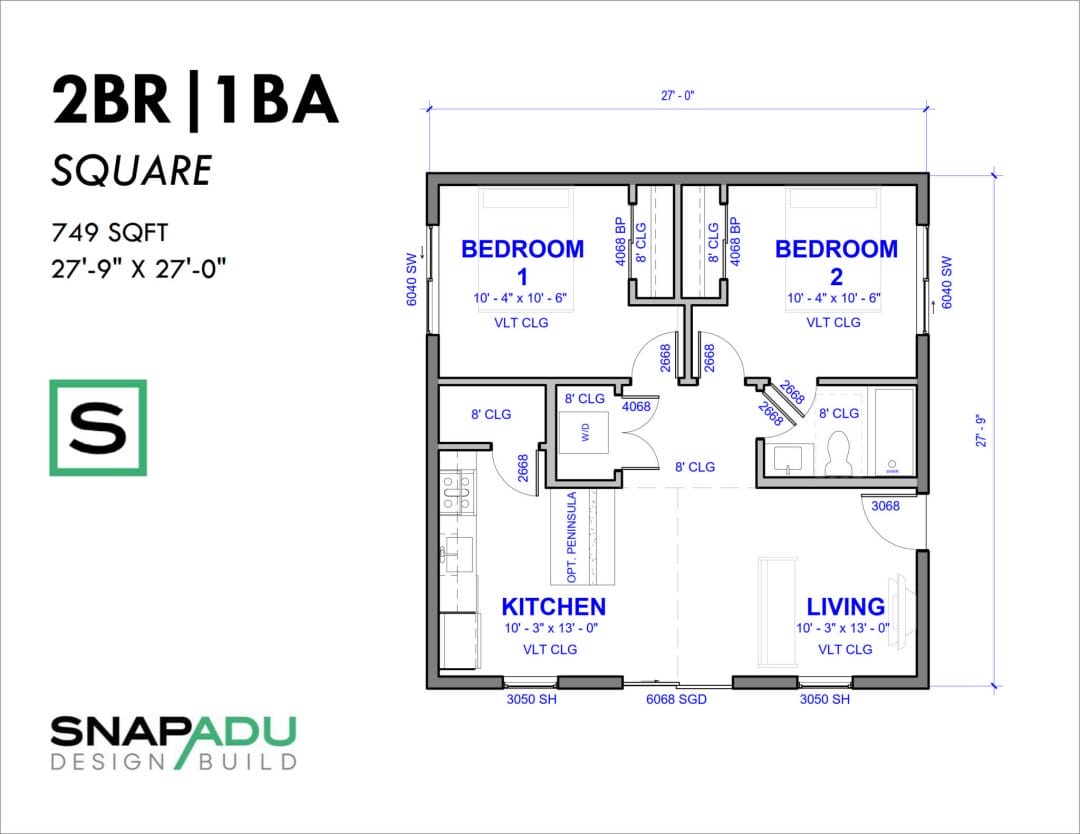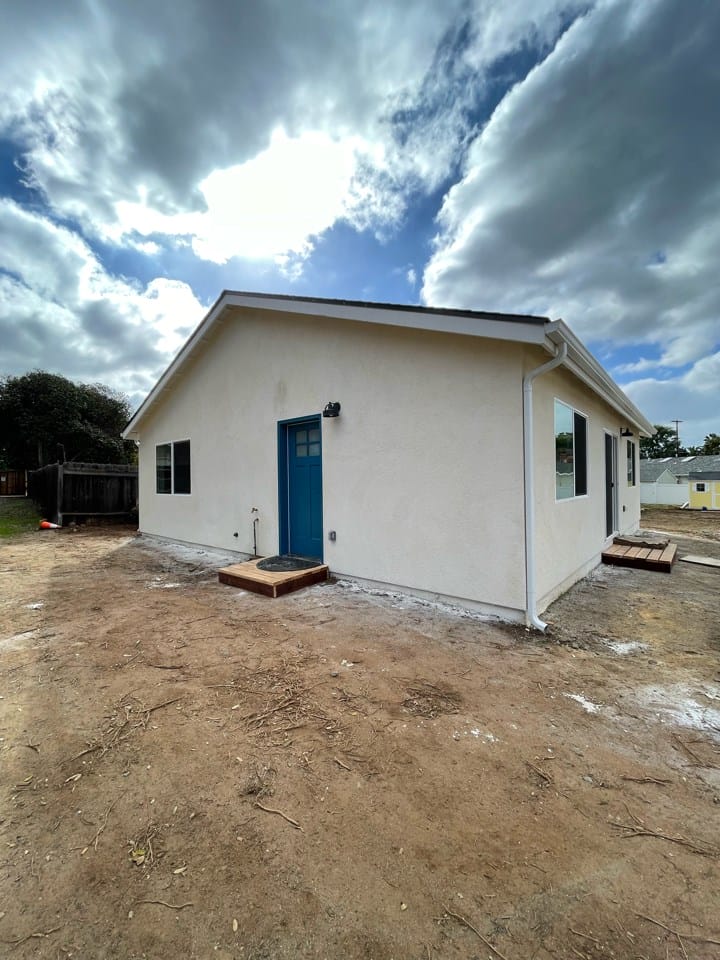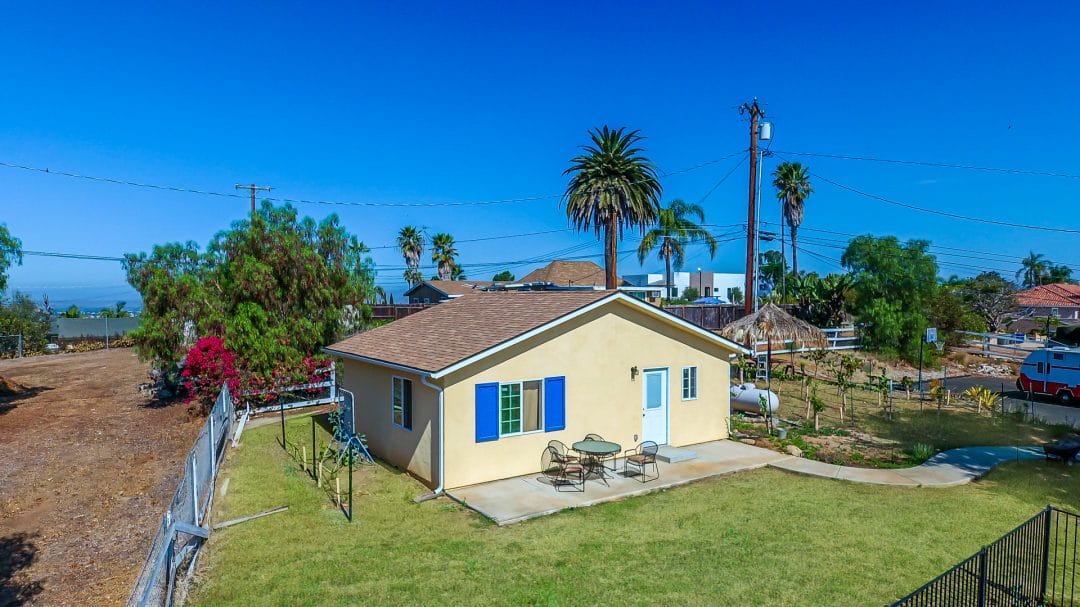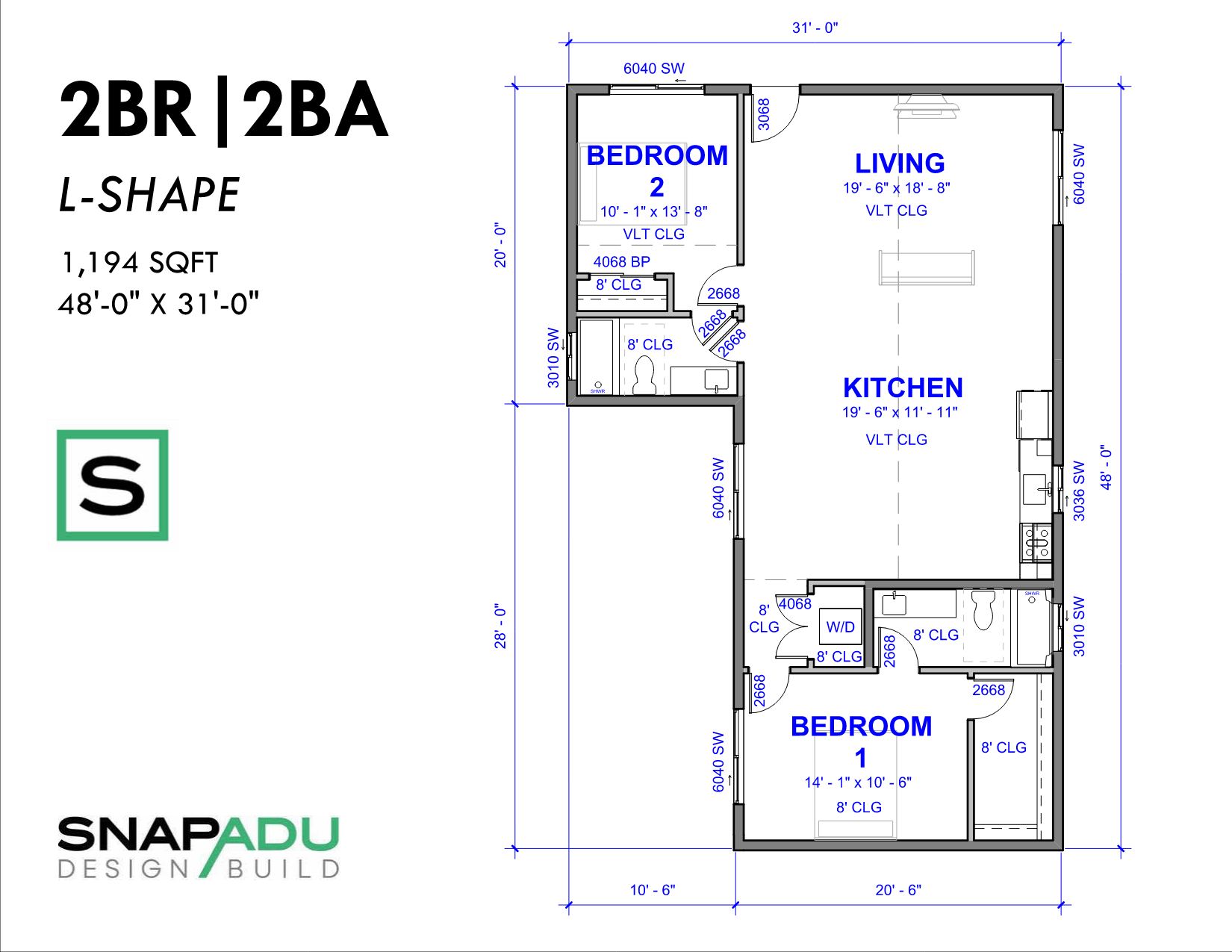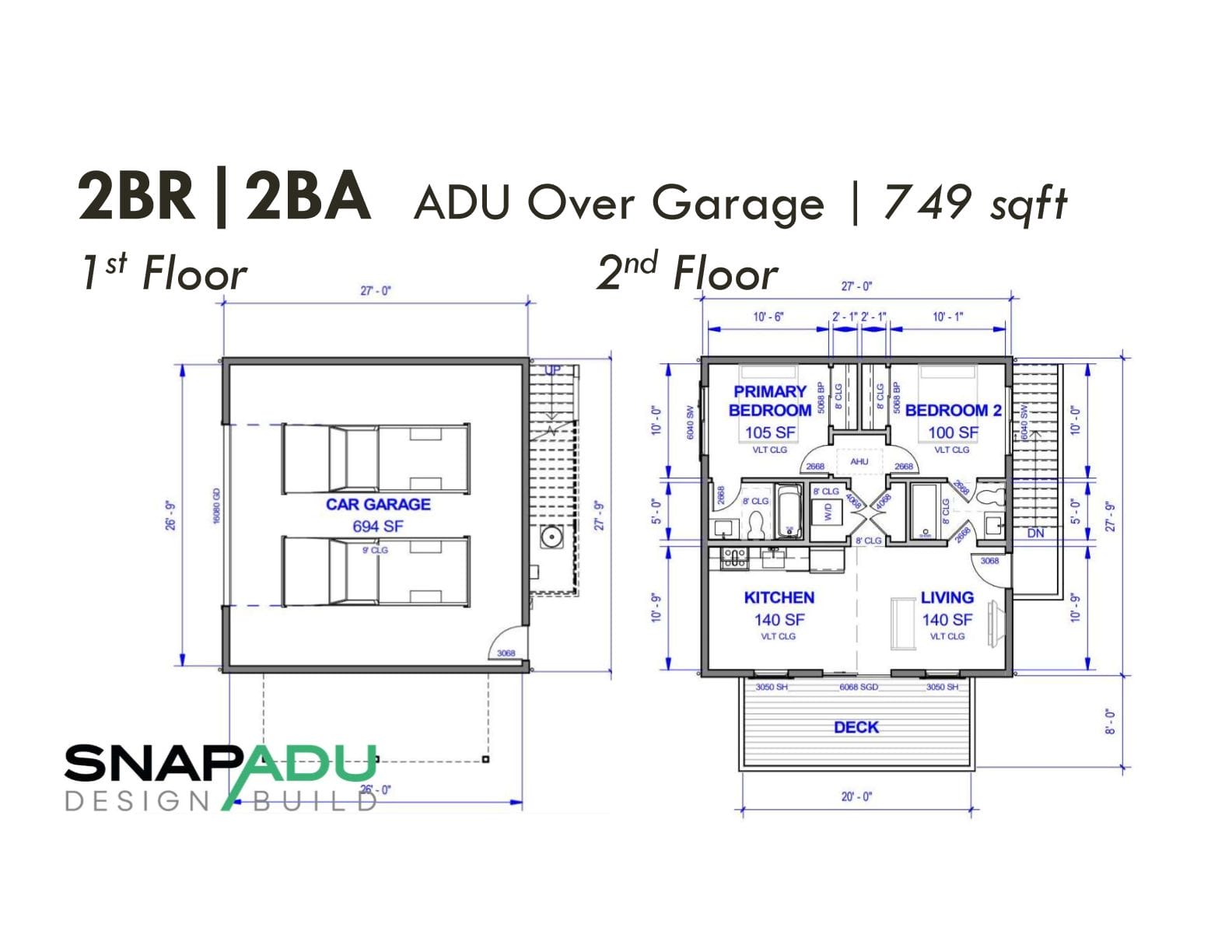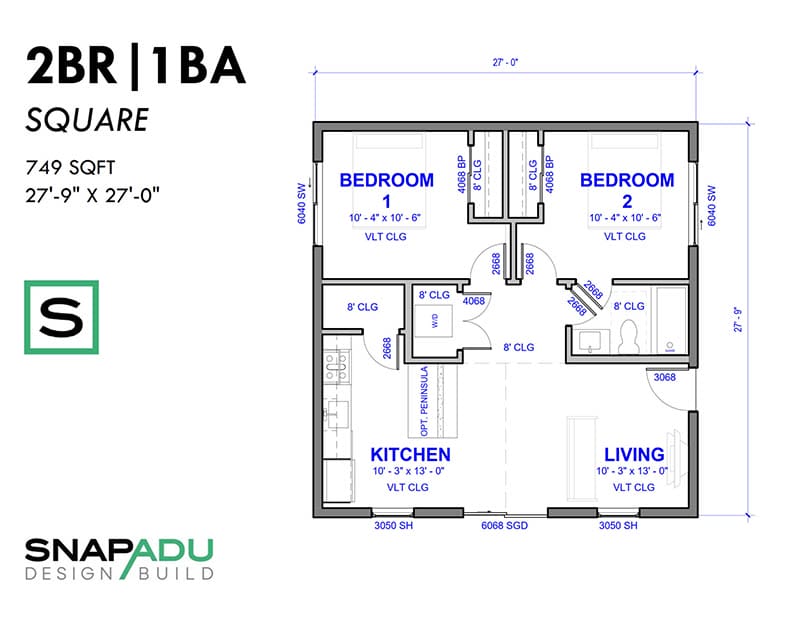2BR/1BA 28×27 Square
With plenty of kitchen space, this ADU under 750 sqft with two bedrooms and one bath is great for entertaining. A kitchen with pantry is standard, or add an island for more seating & storage options. The photos here show an enlarged kitchen with island, as well as additional French doors, which pushed the sliding glass doors towards the kitchen.
Price: $275K
($246K Vertical Build + $29K Standard Finish Materials) Your project will also require plans, permits, sitework and additional considerations that are dependent on your lot. Contact us to get a detailed quote.
2 Bed
1 Bath
749 ft 2
One Story

























