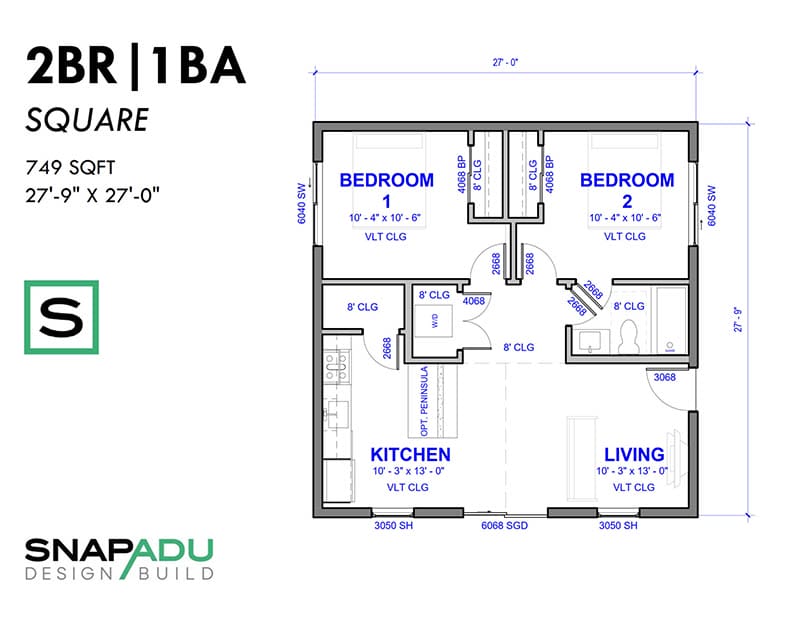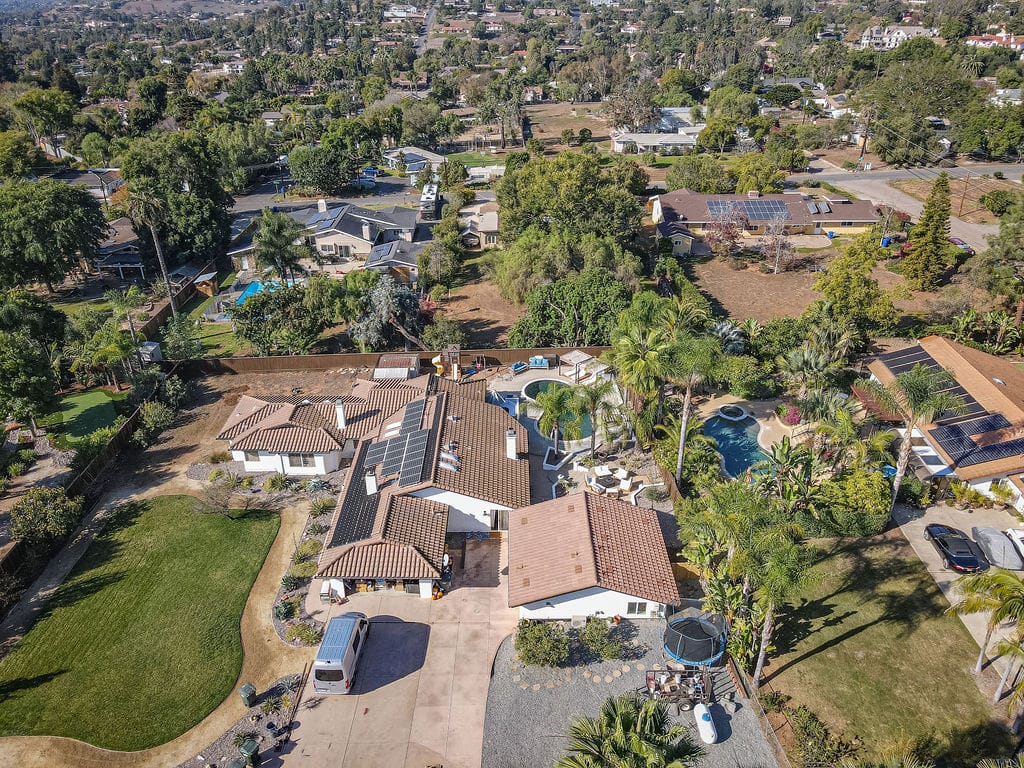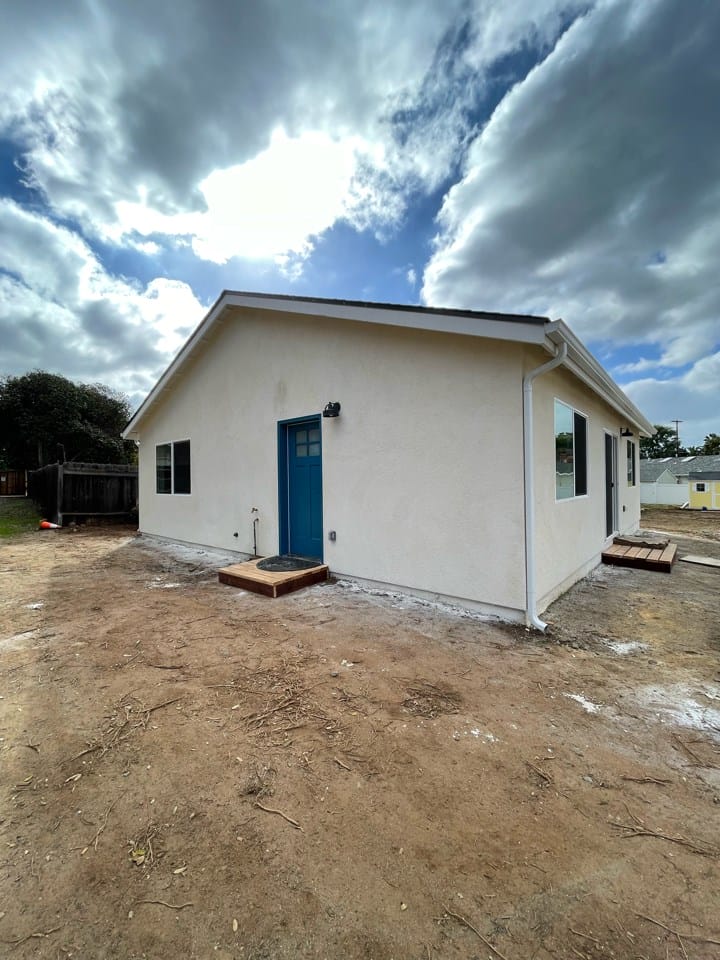Semi-Custom ADU Surrounded by Nature in Vista
Elm Drive, Vista, CA 92084
Homeowner Story: House younger family
Nestled in Vista, California, this ADU was designed for the homeowner’s family members to eventually move into. Although the floor plan is our standard 2BR/1BA 28×27 Square floor plan, the owners opted to make a number of edits to the plan to meet various needs and wants around the home.
These modifications include a relocation of various windows and doors, abundant built-in storage, exposed beams, and skylights. The intention behind these changes was to create a more open, natural atmosphere where the natural beauty around the home was better integrated into the ADU.
Floor Plan:
2BR/1BA 28×27 Square
With plenty of kitchen space, this ADU under 750 sqft with two bedrooms and one bath is great for entertaining. A kitchen with pantry is standard, or add an island for more seating & storage options. The photos here show an enlarged kitchen with island, as well as additional French doors, which pushed the sliding glass doors towards the kitchen.

Community:
The Vista ADU Guide
SnapADU has permitted numerous projects within the city, and we know Vista’s regulations and processes very well. Turnaround times at the city are extremely fast. But homeowners should anticipate higher permit fees (closer to $16-20/sqft for larger units), as plan check, building permit, and impact fees are not waived for ADUs >750 sqft (impact fees will be proportional to the size of the primary dwelling). To balance this, Vista does offer a fee waiver program for qualified ADUs (either for caregivers or low income).
Vista requires in-person submissions which does add some processing expense. Also, soils reports are generally required for ADUs, as well as storm water mitigation.





























