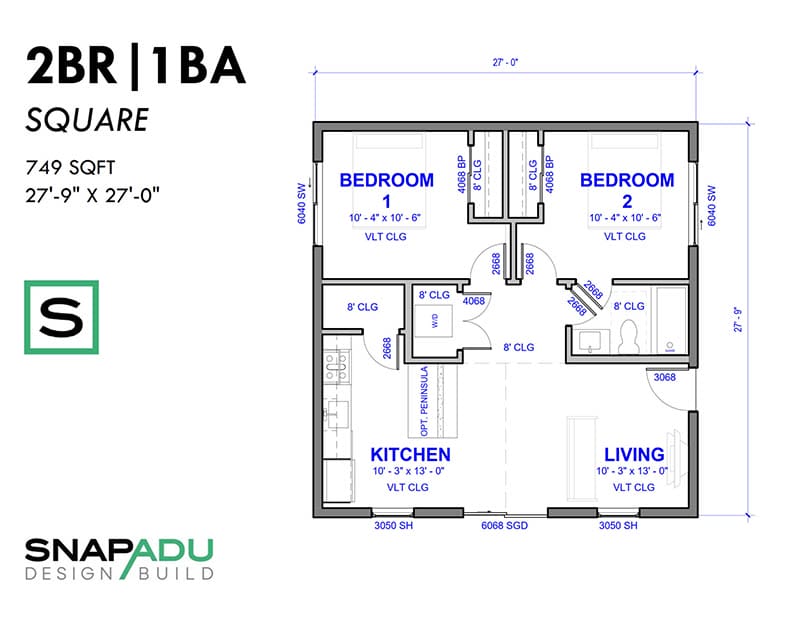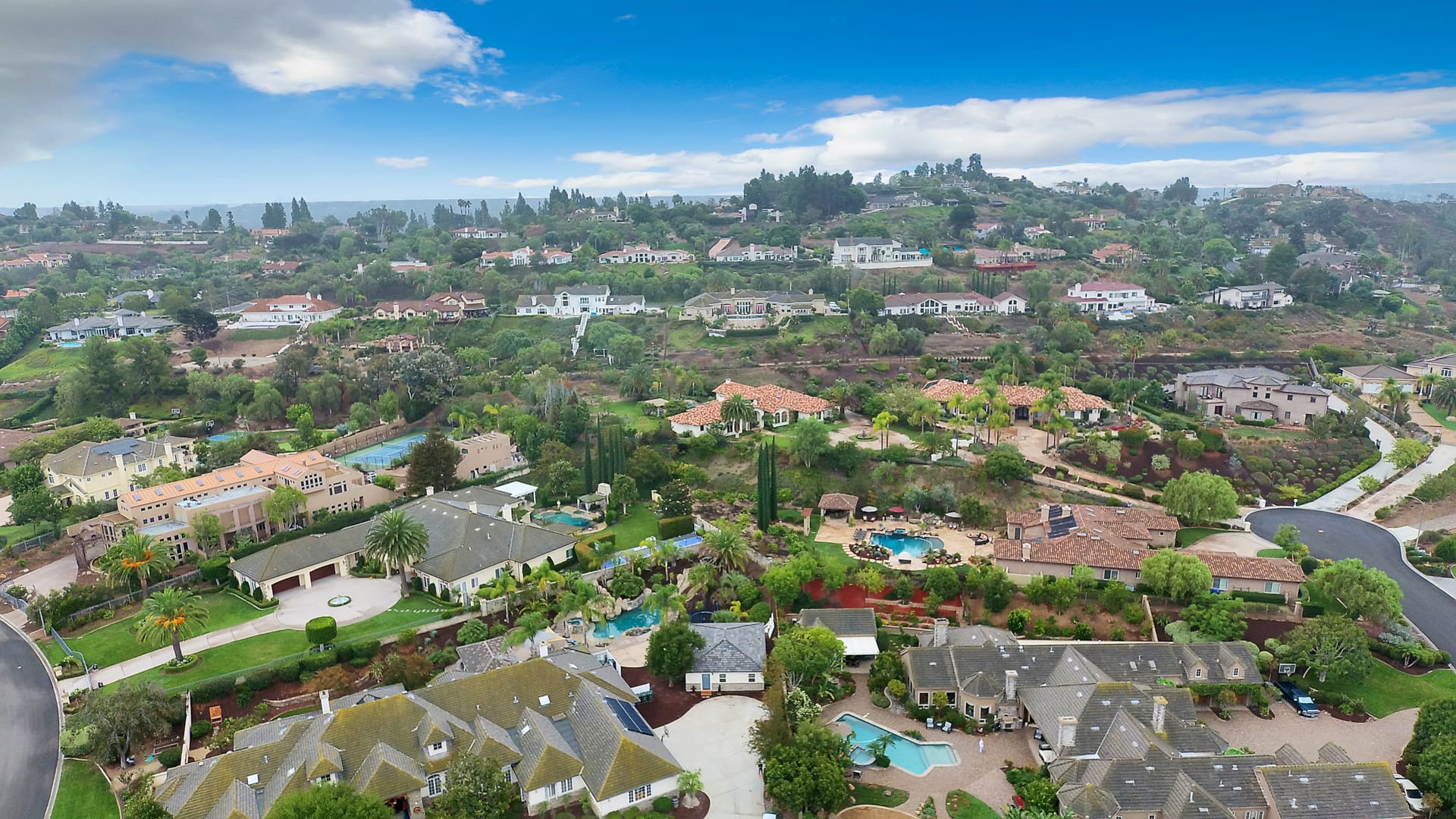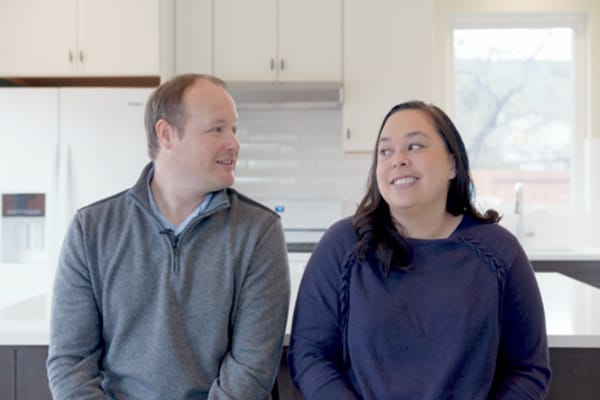Two Bedroom Granny Flat in Poway
Montauk Street, Poway, CA 92064
Homeowner Story: Bring aging family closer
A young family opted to bring grandma closer by building an ADU on their Poway property. An avid crafter and interior designer, grandma customized the floorplan to accommodate hobbies and design preferences.
Alongside the addition of a pantry, the family added numerous windows to take advantage of the natural light enjoyed in their back yard. A pathway connects the two homes, allowing independence alongside easy access. An island was added to the kitchen to double as a quilting table. On the exterior, the family opted to add board & batten siding to the front of the ADU to add visual interest and tie in with the primary home.
We love these stories of intergenerational living and feel so lucky to have played a role in bringing this family closer together!
Read more about considerations for multigenerational living in our ADU Guide for Family Members.
Floor Plan:
2BR/1BA 28×27 Square
With plenty of kitchen space, this ADU under 750 sqft with two bedrooms and one bath is great for entertaining. A kitchen with pantry is standard, or add an island for more seating & storage options. The photos here show an enlarged kitchen with island, as well as additional French doors, which pushed the sliding glass doors towards the kitchen.

Community:
The Poway ADU Guide
SnapADU has permitted numerous projects within the city, and we know the city’s regulations and processes very well. Turnaround times at the city are moderate. You can also build up to a 1,500 sqft unit, subject to being not more than half the size of the primary residence, and also subject to required fire sprinklers when >1,200 sqft.
The City of Poway, unlike many other jurisdictions, is strict in its requirement for architectural consistency between the ADU and the primary structure – in other words, the ADU siding, roof & trim must be consistent with the main residence. They will also require a floor plan of the existing residence to confirm there is not an existing attached accessory dwelling unit. Clients should anticipate regular permit fees, as plan check, building permit, and impact fees are not waived for ADUs >750 sqft (impact fees will be proportional to the size of the primary dwelling). Poway requires in-person submissions and soils reports, which do add some processing time and expense.











 Homeowner Interview
Homeowner Interview











