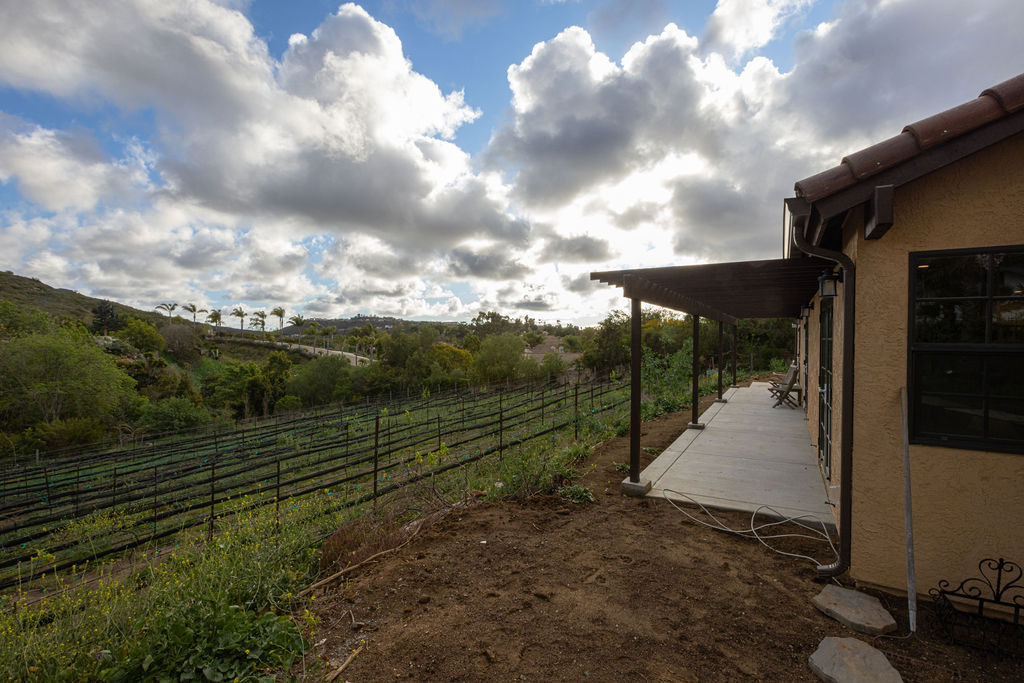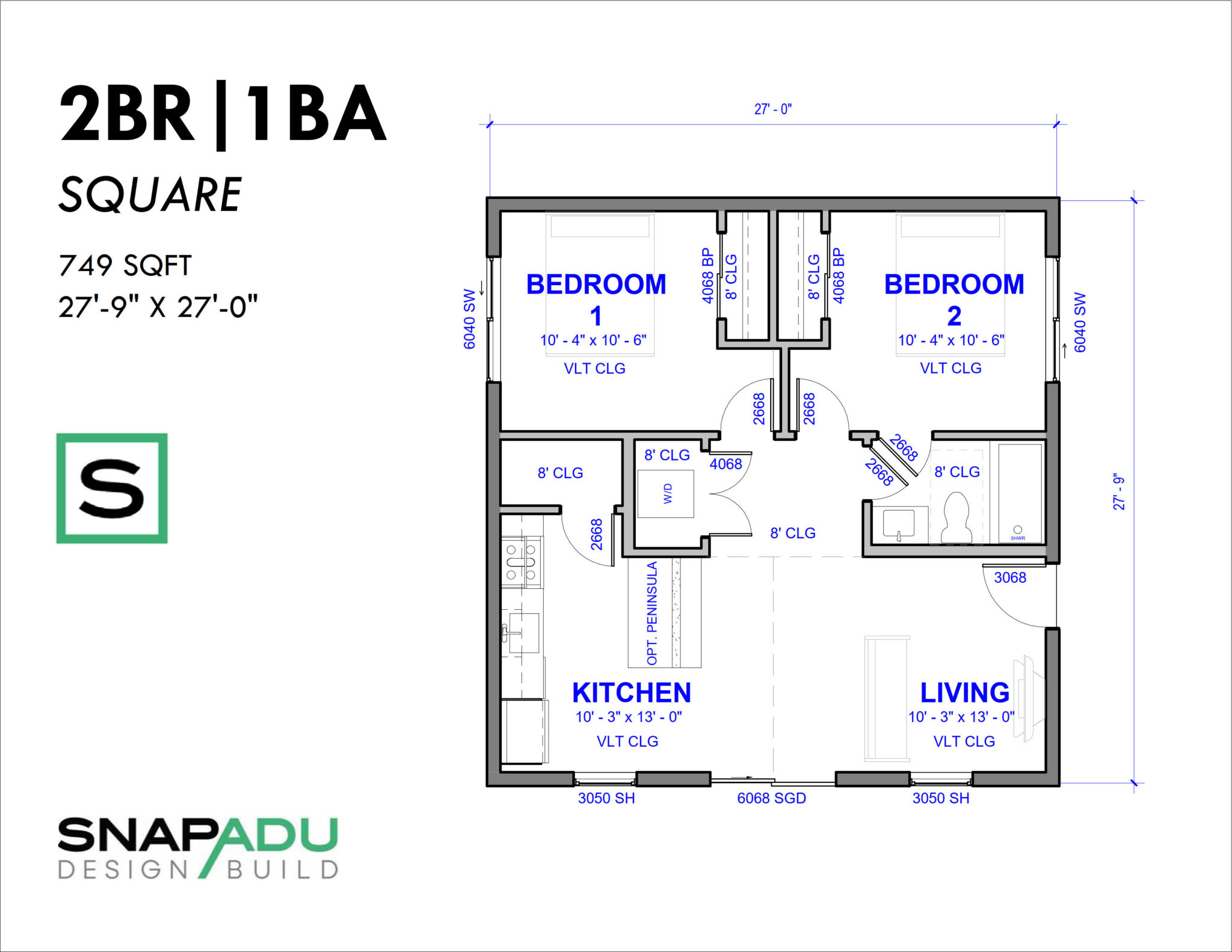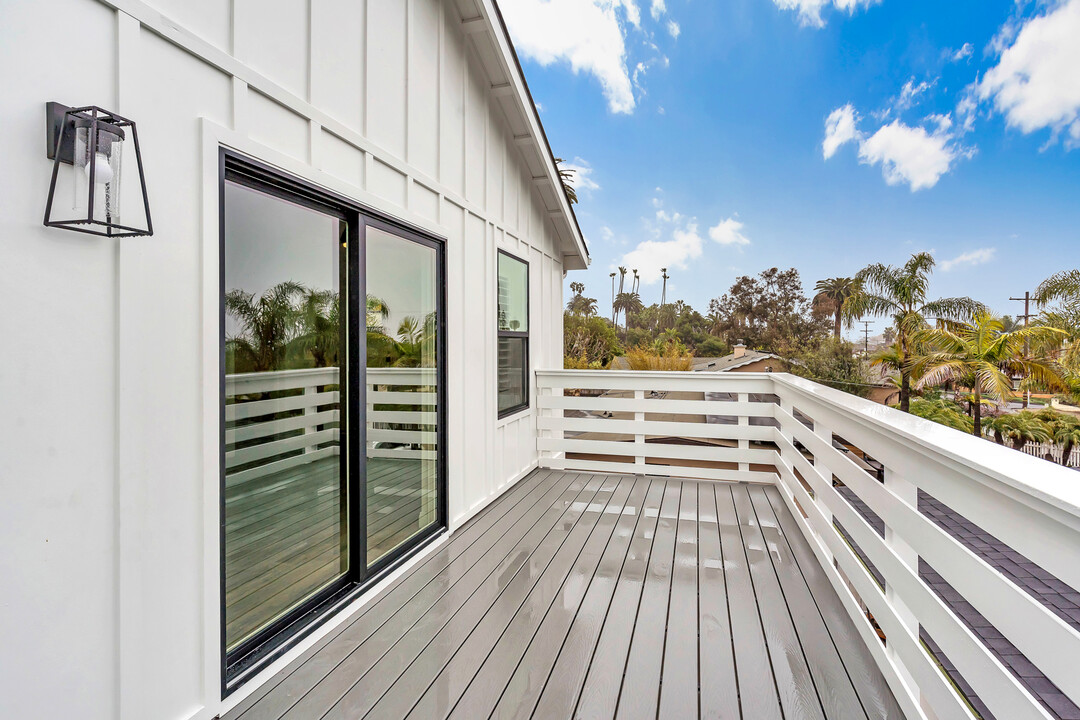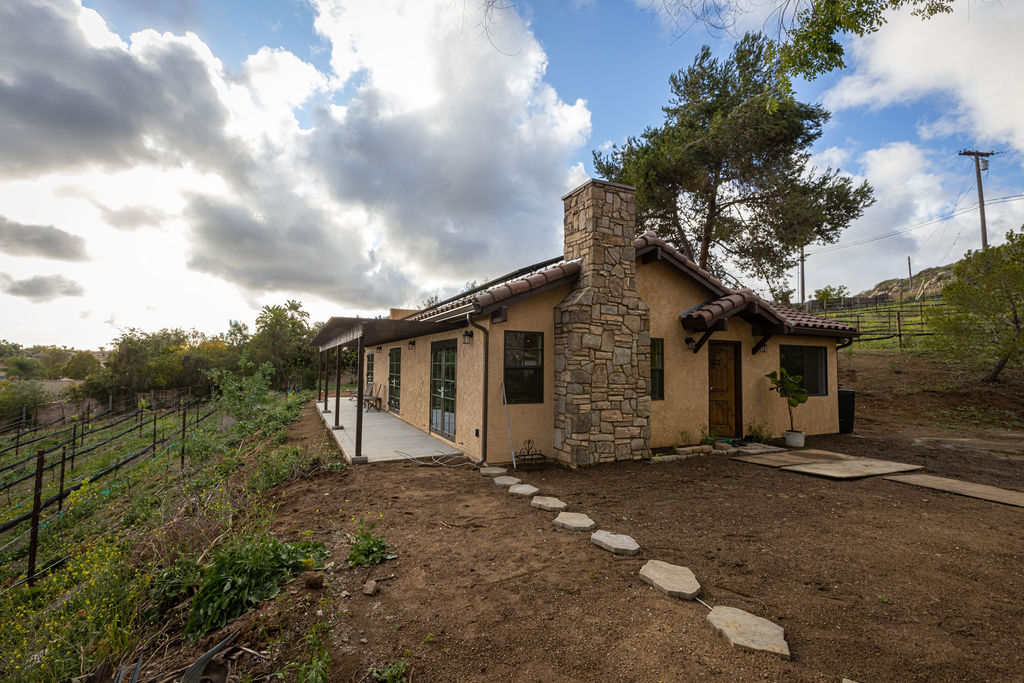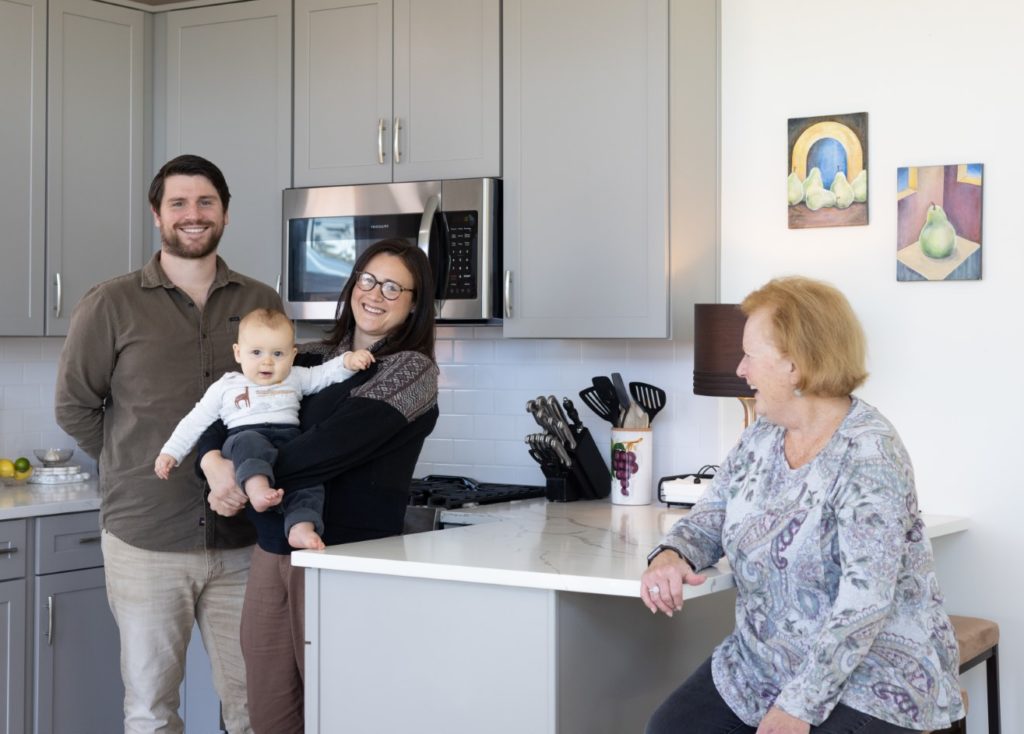Comfortable & Convenient ADU in San Marcos
Roadrunner Road, San Marcos, CA 92078
Homeowner Story: Bring aging family closer
This 749 square feet 2-bedroom, 1-bathroom ADU project in San Marcos is designed to create a comfortable and convenient living space for a family member within close proximity to the main residence.
Floor Plan:
2BR/1BA 28×27 Square
With plenty of kitchen space, this ADU under 750 sqft with two bedrooms and one bath is great for entertaining. A kitchen with pantry is standard, or add an island for more seating & storage options. The photos here show an enlarged kitchen with island, as well as additional French doors, which pushed the sliding glass doors towards the kitchen.
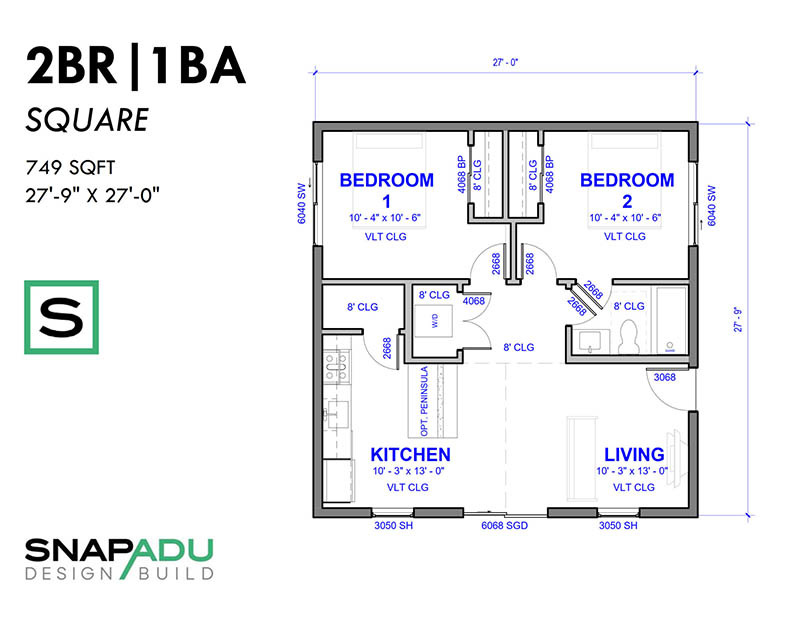
Community:
The San Marcos ADU Guide
We’ve been honored to be selected to design the City of San Marcos pre-approved ADU plans, which will be released in 2024. SnapADU has permitted or is in the process of permitting numerous projects within the city, and we know the city’s regulations and processes very well.
One unusual requirement in San Marcos is that ADUs generally cannot be in the front yard (though SB-897 passed Aug 2022 will limit city’s ability to enforce this). They also require a soils report for ADUs >500 sqft. San Marcos allows for digital submissions. Turnaround times at the city are moderate.
Additionally, we have seen San Marcos projects require interaction with the Community Facilities Districts (CFD), which are commonly referred to as Mello-Roos Districts, to finance local public facilities and services. This can add months to the processing time.
