Accessory dwelling units are gaining popularity as more people need housing options that can adapt to their evolving needs. You may be wondering if a prefab ADU can simply be brought to your site move-in ready and save you tons of time, money and headache. The answer is… maybe. Depending on your goals, pre-fab vs. stick-built ADUs will stack up differently. Which type of ADU is right for you? And first off, what is a prefab ADU? Read on to learn about the tradeoffs of each ADU build type. We’ll cover the considerations if you go the pre-fab route to help you assess what kind of structure could best suit your needs.
Granny Flat Build Types: Prefab ADU vs Stick-Built ADU
There are several options for how to construct an accessory dwelling unit. ADUs can be built as prefabricated units (“prefab”) or traditionally framed (“stick built”).
- Stick-built means that the structure is built directly on-site with traditional framing methods and usually made of wood (fondly known as “sticks”). Pieces are cut on-site to the required measurements and assembled directly on the foundation using standard construction methods. This approach can be more flexible and allows for greater customization, but it can be more time-consuming and labor-intensive than prefab construction.
- Prefab can mean several different types of construction. In general, prefabricated or prefab refers to a structure that is at least partially built in a factory and brought to the property to be set on a foundation. Pre-fab may conjure up images of mobile homes or kit homes, and those are one option. We’ll look at each build type, understand what it is, and compare the tradeoffs in terms of cost, time, regulations, financing and appraisal value for your ADU.
Manufactured ADUs = Structure built entirely off-site
Before 1976, manufactured homes were called “mobile homes,” a term meant to apply to RV-type housing built to be moveable. The term “Manufactured” home took its place. Typically, manufactured homes, which are built entirely off-site and trucked in to a location, come in a limited set of off-the-shelf products. If you’re interested, read more about manufactured & factory built home regulations.
Modular ADUs = Sections built off-site and assembled / finished on-site
Modular construction is a type of prefabrication where sections of a building are built in a factory. They are then transported to the building site to be assembled. This method can sometimes be more efficient and cost-effective than traditional construction. Sections can be built in parallel with site work, saving time and labor costs. It also offers a higher level of quality control and precision as the units are built in a controlled environment, where the process can be closely monitored.
The main differences between a manufactured ADU and a modular ADU is how they are built. A manufactured ADU is built like most traditional houses with a slanted roof and beams. A modular ADU is built and framed like a box with walls, floors, and plumbing. Several of these box-like structures can be put together to make rooms, and then the rest is assembled on-site. Modular ADUs have most of the work done prior to being transported to the site. Modular requires additional work on-site to complete the build. As with manufactured, modular has more difficulty with regard to financing & appraisals options. Modular ADUs are typically less customizable vs stick-built ADUs.
What makes prefab ADUs challenging to build?
ADU design and construction presents significant challenges for off-the-shelf designs, such as prefabricated homes, permit-ready plans (PRADU), and almost any type of manufactured housing. By their very nature, ADUs must be built around existing constraints. They are accessory to an existing home, as well as other site improvements, such as fencing, walls, landscaping, patios and pools.
Pre-designed structures, like a prefab ADU, often overlook these unique site constraints. So, while they might seem convenient, they often require adjustments to fit a specific property. Factors like proximity to property lines, the main house, or terrain can dictate changes to doors or windows. Sometimes, it’s about ensuring privacy, improving access, adhering to fire rated construction requirements, or simply achieving a particular aesthetic.
Think of it this way: Designing and building an ADU is like crafting a car that must adapt to different road conditions and rules in every town it visits.
What about custom prefab ADU designs that are made in a factory and brought to the site?
The idea of custom-designed ADUs that are constructed in a factory and then transported to a site is intriguing. In certain scenarios, it might even be a good solution. However, the real challenge often lies in the logistics of placement.
Even if these prefab ADUs are tailored for specific site constraints, getting them into position can be tricky. Typically, these ADUs arrive in sections, or sometimes as a single unit. Maneuvering them into their final spot can be a puzzle, especially when dealing with narrow yards, uneven terrain, or obstacles like sheds and other existing structures.
In situations where space is especially tight, you might consider using a crane to position the prefab ADU. But this too comes with its set of challenges. Cranes require clear access, and obstacles like existing structures, power lines, or trees can complicate the process. In many cases, the presence of these barriers can make it extremely difficult, if not outright impossible, to move large ADU components into place.
Pros and Cons of prefab ADU options
So how to determine which build type is right for you? The answer depends on which factors are most important to you in the ADU project.
- Customization to your property?
- Cost? Timing of payments?
- Overall speed? On-site speed?
- Ability to finance the project?
- Property value addition?
Can pre-fabricated ADUs be customized?
Manufactured ADUs and modular options typically have much less ability to customize the footprint and floorplan vs stick-built options. Prefabricated ADU manufacturers and distributors typically offer a set line of ADU floorplans. It’s typically not possible to change the way the doors and windows are oriented, which means an available floor plan needs to work off-the-shelf. It can be tricky to find a model that works well with your site if you are space constrained. You have more options for customization with stick-built ADUs.
In Coastal San Diego, we are often dealing with unusual lot sizes and shapes. Read more about ADUs in the coastal zone. Being able to work within property constraints is important. Also, we tend to find clients like to be able to customize to ensure the layout works well with their property features and challenges.
Are pre-fab ADUs cheaper than stick-built?
We’re continually surprised that there is not a big cost difference once you do the required permitting, site work, utilities & finish work for a prefab ADU. For very small units, off the shelf manufactured options can be a good cost-effective solution. However, this is only true if they fit the lot. Typically, the price differences will be negligible for large ADUs; stick-built is price competitive with manufactured homes for large ADUs.
Be sure to check for all the costs associated with each build type you consider, including those sneaky site-specific costs. Plans, permits, sitework, utility connections, delivery, finish work & finish materials are important items to make sure to clarify on whether they are included and what could trigger additional charges. Also, most manufactured housing requires a sizeable deposit upfront, since the building is constructed offsite, vs in phases on-site. This means manufactured ADUs and often modular ADUs require more money out of pocket upfront and are more difficult to get financed.
How long does it take to build a pre-fab ADU?
With manufactured and modular housing, the on-site construction portion of the work is definitely shorter – a few weeks vs a few months for traditional construction. However, the overall timeline – from the time you authorize the project start, to the time you move into the ADU – is typically about the same for manufactured vs. stick built construction. Housing manufacturers are at capacity with less flexibility to ramp up, which means the queues for building these homes are significant. Many manufactured and modular housing providers are quoting average factory build times of 4-6 months to complete (after permitting, which would still take the typical 3-4 moths), with installation as short as a few days to a few weeks.
How does build type affect financing options & appraisal value for ADUs?
Adding a accessory dwelling unit not only offers the option of more living space, but can also increase the resale value of your home significantly. Typically, you will see the highest appraisal values coming from stick-built ADUs. If your accessory dwelling unit exterior is designed to blend with the primary home, it can result in a higher property value. It’s typically easier to achieve this blend using a stick-built construction. You can fully customize the roofline & material, as well as siding and trim work of the ADU, to work with the existing home.
As the popularity of ADUs surges, it’s essential to understand that not all ADUs are viewed equally in the eyes of lenders. The valuation of properties, whether for lending, appraising, or buying, is often rooted in perceptions. It’s about how a lender, appraiser, or buyer “feels” about the property’s worth and how it compares to neighboring properties.
This perception-driven approach poses challenges for manufactured housing. Most manufactured homes, excluding those with pre-built wall panels, necessitate non-standard or raised foundations. As a result, they often have a distinct look and feel compared to Primary Dwelling Units (PDUs). While potential buyers might overlook these differences, appraisers and lenders typically don’t. Securing a loan for properties with certain types of manufactured homes can be an uphill battle. The number of lenders willing to finance such properties is limited, and in some regions, they might be virtually non-existent.
In essence, opting for a traditional building method that aligns with the PDU often maximizes the property’s value, making it a more appealing choice for both homeowners and financial institutions.
When it comes to financing your ADU, the traditional options are based on several factors. This includes the amount of equity you have in your home, your income, savings, and creditworthiness. If you bought your home 5 to 10 years ago and have paid off a significant portion of your mortgage, a home equity line or construction loan will be a good option.
SnapADU’s Construction Method: A Blend of Traditional Stick-Build and Innovation
In our early days at SnapADU, we were captivated by the idea of using pre-fabricated components for ADU construction, envisioning the efficiency of an assembly line. But after assessing thousands of properties and gaining invaluable insights, we’ve evolved our approach.
Today, we champion a traditional building method, but with a twist. We call it the “manufacturing mindset,” with different stages that ensure consistency & predictability. Our process is systematic and enhanced by technology, such as our heavy use of project management tools. Even if we have to adjust the length of a board for different projects, our method of handling and cutting remains consistent.
Combining traditional building methodology (site built/wood framed) with a 21st-century approach allows us to be not only customizable and flexible but also replicable and scalable. It might not sound glamorous, but our success hinges on flawless execution and meticulous follow-through.
Read more in our Guide to ADU Construction.
A Comparison of ADU Build Types
Is a Prefab ADU Better Than a Custom Build?
The answer to this question depends on your priorities. If speed and budget are your primary concerns, a prefab ADU might be the way to go. However, if you’re looking for a space that fully reflects your personal style, meets specific needs, and harmonizes with your existing property, a custom ADU is likely the better choice. Traditional construction may be a better fit when the design is more complex or the location has specific zoning requirements.
At SnapADU, we specialize in standard and custom ADU designs. We guide homeowners through the process of turning their vision into reality. Our team is here to help you navigate the complexities of ADU development. We take pride in ensuring a smooth and successful project from concept to completion. Whether you’re leaning towards a prefab unit or considering a custom build, we’re here to provide the expertise you need.
We’d be happy to discuss what our pricing & timeline would look like for your project. Fill out a contact form to tell us more about your property and get started.
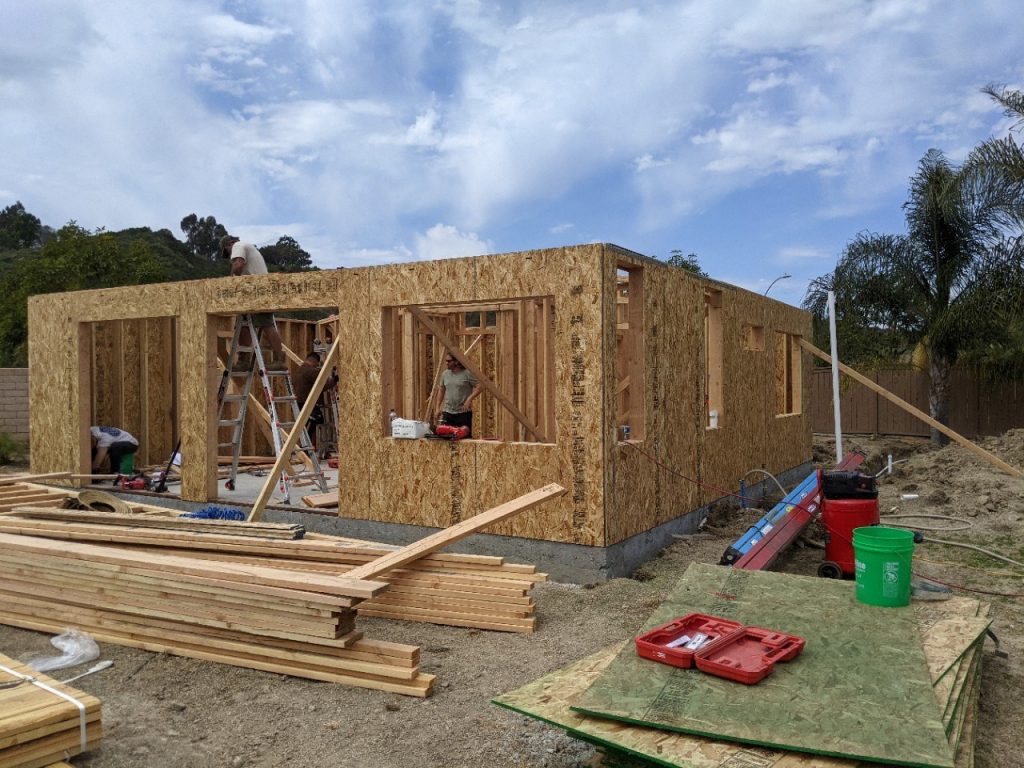
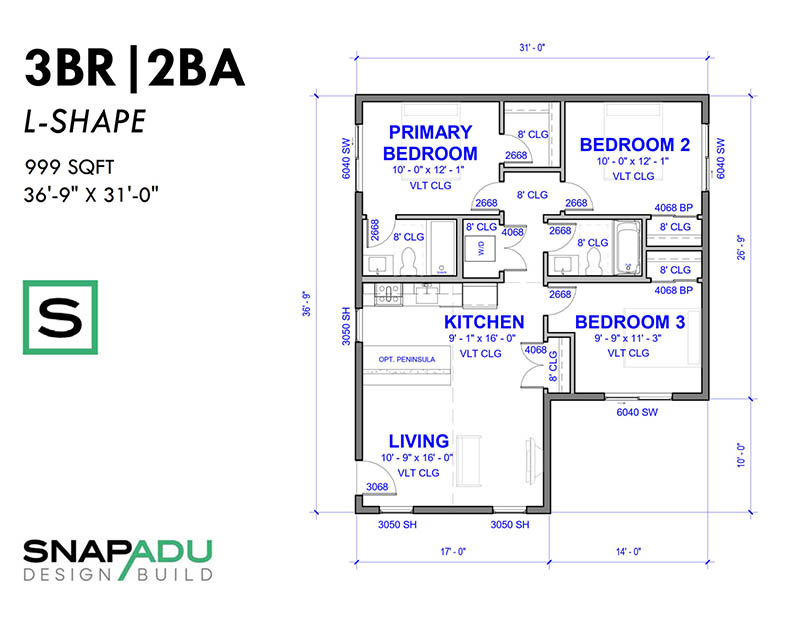
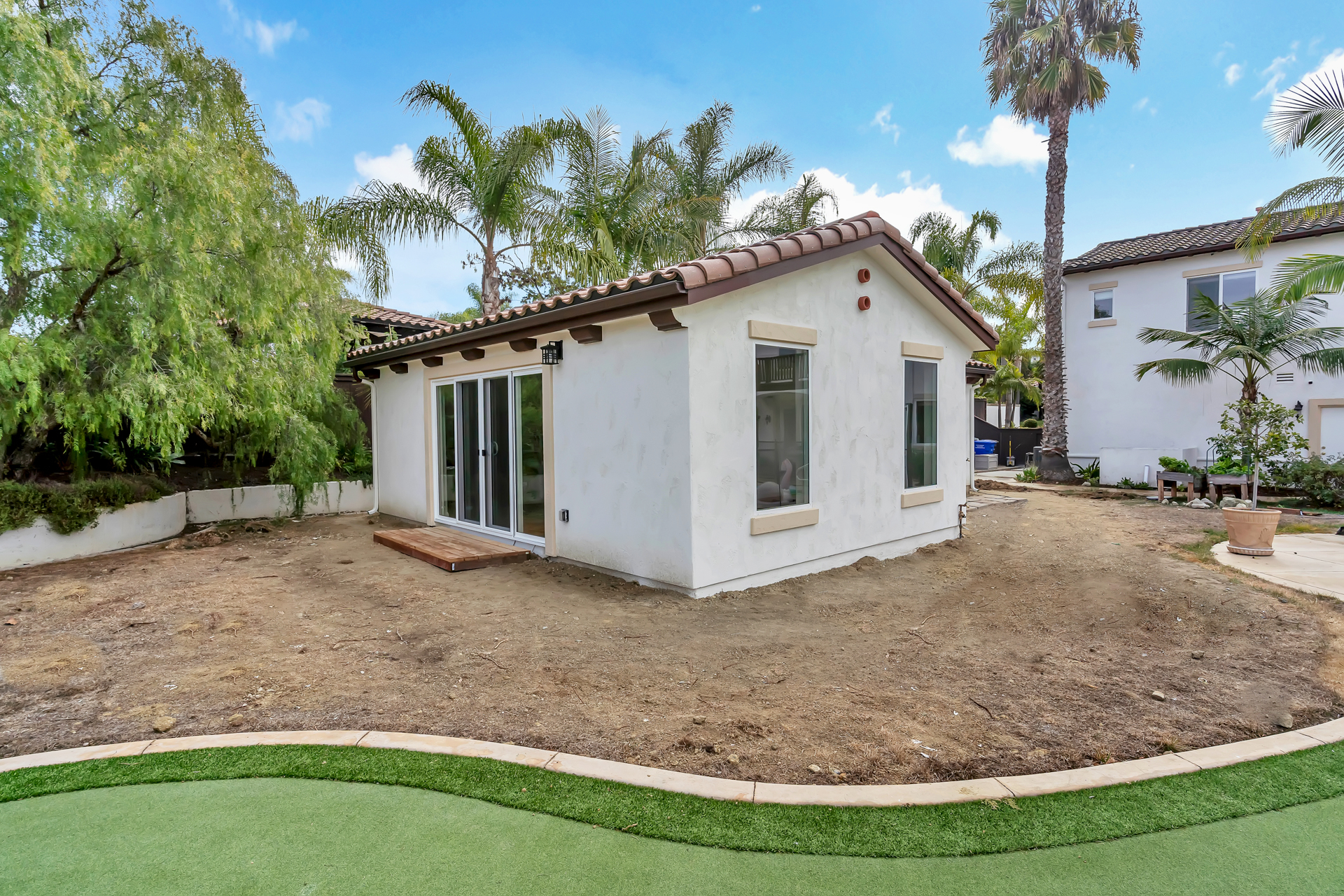
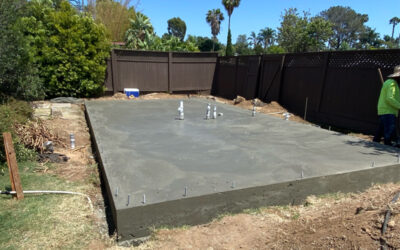

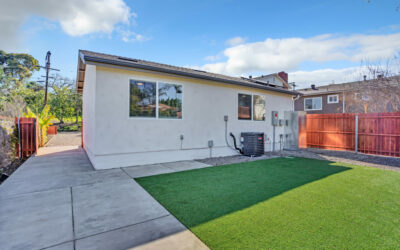
0 Comments