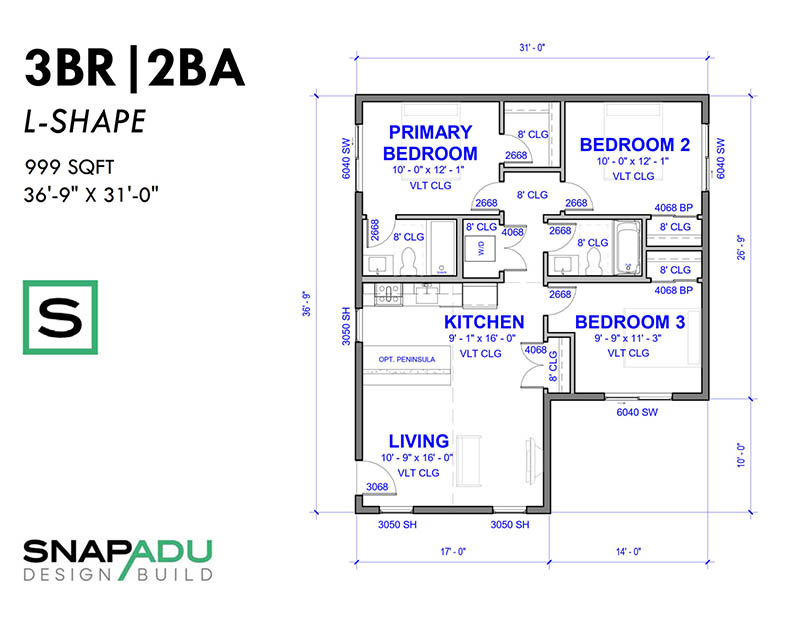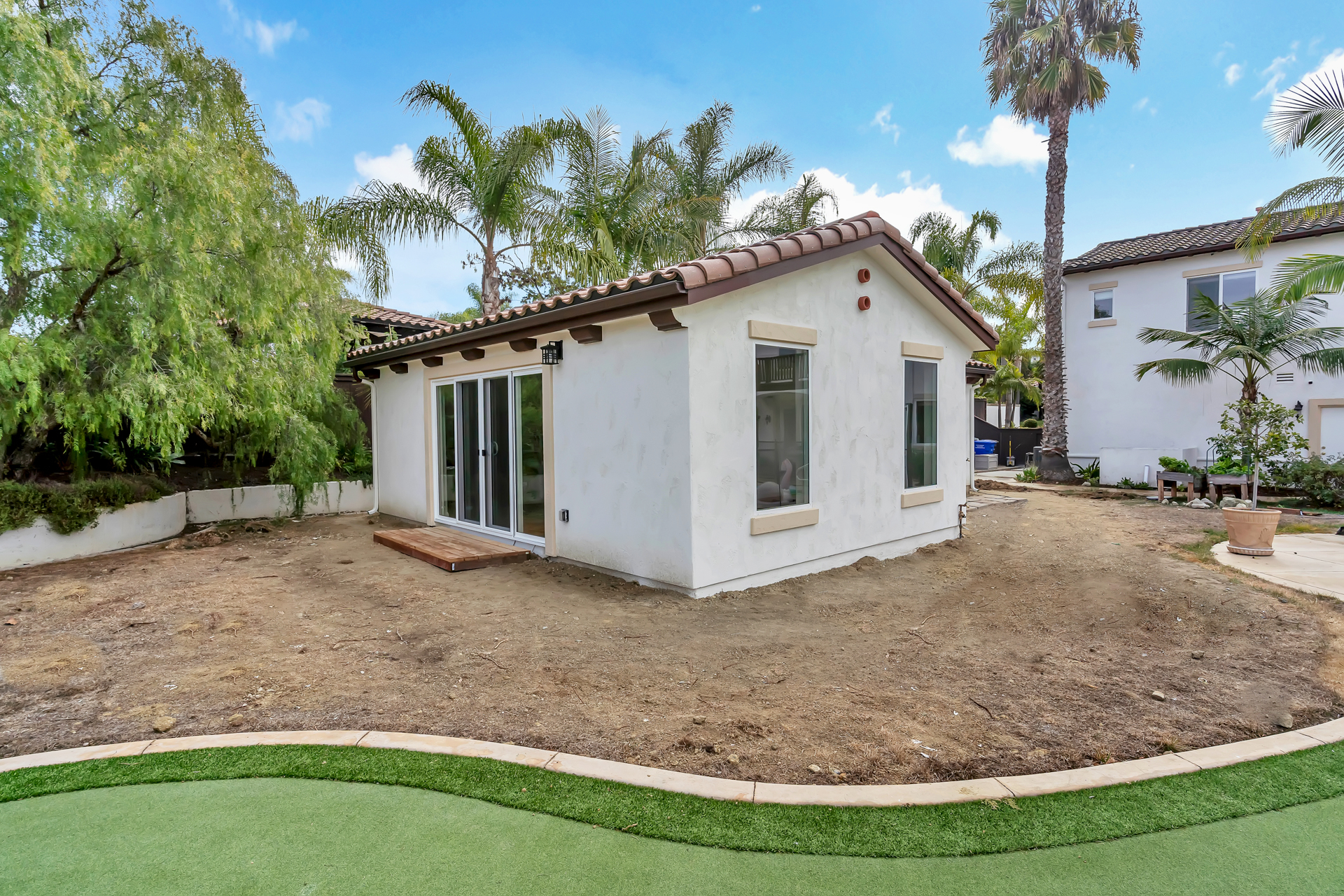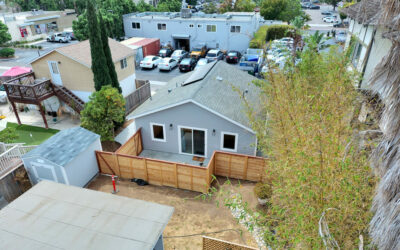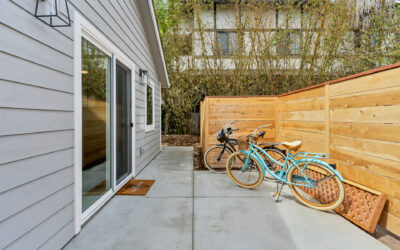You may have heard that San Diego County, as well as the City of Encinitas, Carlsbad, and others are making floor plans for accessory dwelling unit (also known as ADUs, guest houses, second units, casitas, granny flats) available to the public. Read on to decide if permit-ready plans are the right choice for your ADU project.
What are the “pre-approved” or “permit-ready” ADU building plans?
San Diego County, Encinitas, Del Mar and Carlsbad have produced several granny flat plans to make it easier for homeowners to begin the process of adding an ADU to their property. Encinitas ADU plans are part of what is called the Permit-Ready Accessory Dwelling Unit (PRADU) Program.
Some of the San Diego County ADU plans and PRADU plans have been reviewed by building departments previously, though there is not a clear definition of “permit ready.” In our experience, pre-approved plans are typically not the final choice for people we speak with about their ADU projects. This is due to design constraints and minimal – if any – real cost savings on the overall project.
Can I submit pre-approved plans as-is?
No; all of the pre-approved plans are only about 80% complete and will always require property-specific modification and documentation. In addition to the building plans, your project will still require Title 24 energy calculations, truss calculations, storm water plan, and a site plan (also called a plot plan).
The site plan must show the property layout with the footprints of all existing and proposed structures, electrical services, fences, walls, gates, setbacks, parcel area, easements, driveways, slopes, drainage for storm water and other features. When applicable, grading plans, septic design and other plans and calculations must be created and also submitted with the pre-approved plans in order to obtain a building permit.
Additionally, most homeowners would need to make at least some amendments to the ADU floor plan. For example, a door or window may need to be moved due to site layout or constraints. ANY change means you will still need to pay for plans to be drawn up, plus then the plan is no longer “pre-approved.” Unfortunately it’s not as simple as just “editing” the San Diego county ADU plans. A new set would need to be drawn up, meaning these changes could increase the plan cost by $2-4K.
Does using pre-approved ADU save money?
It’s probably not cheaper overall to use a pre-approved plan. Keep in mind that 90-95% of the costs of your ADU project are in construction. It’s important to note that the standard plans were not designed with a strong eye toward value as far as construction costs. Most pre-designed plans put out by the county or other entities have not been evaluated by a builder or value-engineered (e.g. designed to require less material and to be labor-intensive). As a result, the few thousand dollars you may save on plans could quickly evaporate in significantly higher build costs.
For instance, most pre-approved San Diego ADU plans aren’t designed with trusses (much more efficient to build), “wet” walls may not be combined (which results in more expensive plumbing costs), and foundations may be over-engineered and complex (with unnecessary bearing walls and interior footings). The standard plans from jurisdictions have also not used standard sized windows and doors, or optimized around standard size shower & tub inserts. This means you’re losing cost savings, and in some cases, facing supply chain issues for more custom sizes. In our SnapADU plans, we have worked with our material suppliers to ensure a good supply of our standard door and window sizes.
Do I need an architect if I use a pre-approved plan?
While you are not required to have to have an architect design & stamp your ADU plans, you will need to have a drafter produce the site plan, title 24 calculations, and any required structural calculations. This is assuming no changes to the floor plans themselves as discussed above.
Is using ADU pre-approved plans faster?
Maybe. Pre-approved plans are sometimes put into an expedited queue, though in some instances the pre-approval queue is just as long as the standard queue. Also, if for any reason the pre-approved plan has a deviation (e.g. because you wanted to move a window or a door), the plan will end up in the standard queue.
Our experience is that the overall approval times are comparable with any other ADU plan. This may be because a time-intensive part of the review process involves reviewing the property-specific specs, not necessarily the floor plan itself. Also, we have been seeing enormous queue times in the City of San Diego; they regularly take the full 60 business days for their first review of plans. Overall, most of the time devoted to a city dealing with your plans lies in factors outside of the plan of the ADU structure itself.
Also, it can save time if you select any build-ready plan, since there will be less time dedicated to creating the floorplan, elevations, and construction details from scratch. Even with custom floor plans, we recommend that clients pick a plan that is closest to what they envision and make modifications from there to expedite the design process, saving both time and money.
Has SnapADU built any of the standard ADU plans?
Yes, we have built several of the San Diego County ADU plans and PRADU standard plans – you can check out our ADU projects here. We are happy to deliver what our clients want built. In many cases though, we find that the San Diego County Standard Plans and Encinitas PRADU plans may not end up providing the best overall value for the client.
Often we’ll end up producing semi-custom plans for clients by starting with a plan that most closely represents what they are looking for, then tweaking the layout. Many clients feel any additional design cost is worth it to design something that will be exactly fit to their needs and will best utilize the available space for the ADU.
What are different types of ADU plans?
When designing a detached accessory dwelling unit, there are a number of different ways you can go about design and construction. ADU plans can be broken up into several different categories, each with its own pros, cons, and costs.
Pre-approved ADU plans
Certain jurisdictions have put together predesigned ADUs that are about 80% of a complete set of plans, as described above. These attempt to streamline the ADU process for homeowners by offering a design off-the-shelf. While pre-approved plans are appealing in concept, these plans typically don’t offer a savings of time or money as compared with other options, plus leave homeowners stuck unable to make changes.
SnapADU standard ADU plans
SnapADU offers a set of build-ready plans that we have designed to be cost-efficient for homeowners, while also including all the most-requested features in ADUs. Our design team has created these plans specifically to ensure their building efficiency, using “value engineering” to shave off what we’ve found to be unnecessary costs in features that don’t affect the livability or stability of the unit (e.g. using truss systems, using standard size doors & windows, combining wet walls). Check out 1 bedroom, 2 bedroom, 3 bedroom, 4 bedroom, and two story plans.
Semi-custom ADU plans
You can modify any of the SnapADU standard plans to ensure you are happy with the design you have chosen. Modifying will potentially add on an extra cost to your ADU, depending on the type of changes you are looking to make. Modifications are categorized by difficulty and into different types, all of which you can find in our design policy. Modifications are evaluated on a case-by-case basis to ensure these changes are feasible options for your ADU.
Full custom ADU plans
This will be the most time-intensive and expensive option, as custom ADU plans are highly technical and involve designing an ADU from scratch. While this offers a lot of freedom in regard to your ADU design, it’s important to keep in mind that certain decisions can add a lot of build cost. Your designer should be able to guide you on these choices and implications. For example, a custom sized shower will likely require full custom tiling, as opposed to an off-the-shelf shower insert and finishes. This adds up quickly, which is worth noting before entertaining the idea of a custom ADU.
Why are custom ADU plans more expensive than standard plans?
There are several reasons that choosing a full custom ADU plan is more expensive vs choosing or modifying an off-the-shelf plan.
Design time & cost. Starting on a custom design will entail many more hours of a draftsman’s time to produce. If you go full custom with architecture firms, expect to pay $15K+ for plans.
Custom sizes & elements. Custom ADUs that utilize many sizes of windows and doors will have higher material and labor costs, as well as more uncertainty on lead times for materials, which can cause delays. Conversely, in semi-custom plans, we use sizes that we know are typically available to reduce costs and potential delays if we, for instance, have a window broken in transit. Standard size materials are simply cheaper to acquire, but don’t affect the livability (think about the difference in a 48” window vs a 52” window).
Management time. Highly custom designs and material selections take more manual intervention in our processes. We’ve tried to automate as much of the ADU design/build process as we can so that we can offer a high quality product at a compelling price. Once we start deviating from this norm, our team must get involved in more one-off tasks, such as sourcing material or verifying that unique setups will work. This simply takes time and therefore has a cost.
To keep costs down, consider using a standard or semi-custom plan. We understand that full-custom is the only option for some situations, for instance on a challenging lot where the space & grading constraints necessitate it. We are happy to advise on what is possible on your lot.
We’d love to take a look at your property and help advise if you are looking at San Diego ADU plans. Fill out a property assessment to get started.






0 Comments