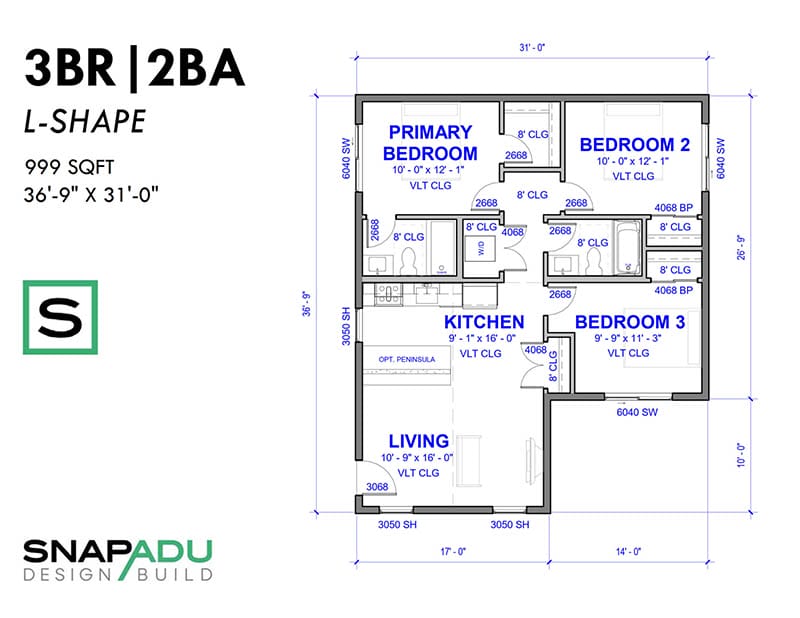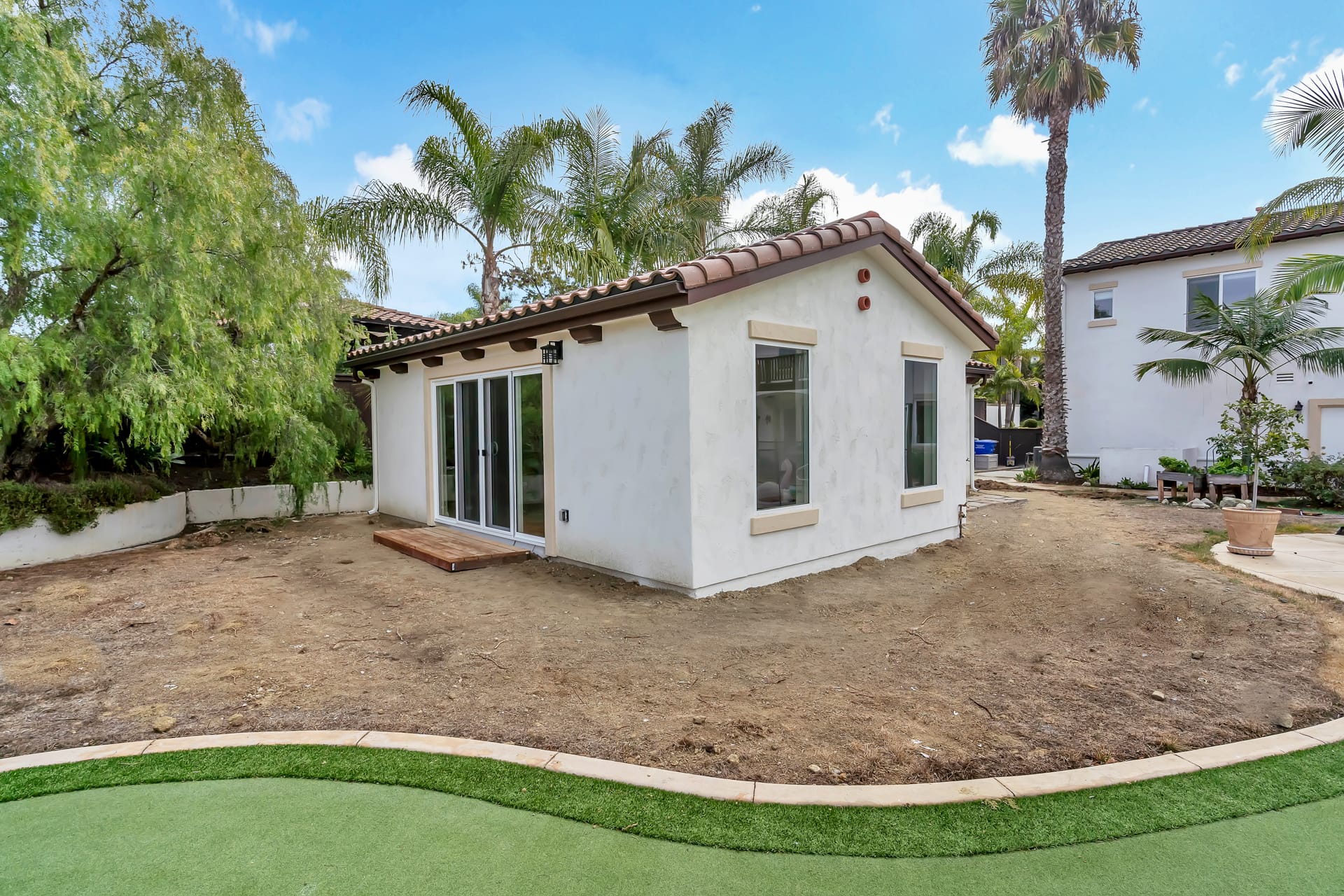You’re thinking about building an accessory dwelling unit, but where do you start? Do you need to first find an architect? A builder? Both?? If you’re deciding between hiring an architect or hiring a design-build contractor for your ADU, read on to determine which could be best for your situation.
Do you need an ADU architect to design and build an accessory dwelling unit?
No, you are not required to have a licensed architect design your accessory dwelling unit plans. In the State of California, a licensed architect must “stamp” the plans only if you are building a residential structure that is taller than two stories. However, a licensed engineer must stamp the structural portion of the ADU plans.
View 1 bedroom, 2 bedroom, 3 bedroom, 4 bedroom, and two-story guest house plans.
Do you need architectural plans to build an ADU?
Yes, you do need a full set of construction drawings in order to get an ADU permitted to build on your property. These construction drawings will include a site plan and architectural plans, as well as structural plans and “T-24” energy calculations. These drawings require a significant amount of time for a draftsman to complete, even if you are starting with “off the shelf” plans. This is because they must be tailored to the conditions of your specific property. These plans could be completed by an architectural firm or a design build contractor, which may have a draftsman or an architect in-house.
What does an architect do?
In addition to designing the floor plan and elevations for your ADU, architects can help you to determine what is structurally possible on your property. The designer or architect will help you understand regulations and requirements. They can collaborate with you on the design of the floor plans and maximize things like livability (good window placement, storage, accessibility, flow). Architects may also handle the permitting & revision process with the city, typically charging for any revisions on an hourly basis.
Architects usually make referrals to contractors who could complete the build for you. This may be the first time build cost is discussed in detail, as it is often difficult to find a contractor willing to fully price out plans until they are approved because it’s a time consuming exercise.
How much does it cost to hire an architect to design an ADU?
In Greater San Diego, the market rate for an architectural firm to design your ADU plans and complete your construction drawings is $10,000 – $18,000 and up, depending on how intricate your designs are. A one-man-show type of architect may be a bit less, but they likely won’t have as much experience with ADUs specifically like some firms do. Other factors like HOAs or the coastal zone can also add additional requirements, and therefore, design costs.
SnapADU offers full sets of standard and semi-custom ADU plans for $10,000 (tailored to your property, including the site plan, utility mapping, structurals and T-24s, plus all revisions & management with the city) or customized depending on your modifications. You can also go for a full custom plan. Also check out our Guide to Custom ADUs.
What about hiring an “architect friend” to design & permit my ADU?
It can be tempting to try and save a few thousand dollars on plans, either by using pre-designed plans or perhaps by having a family friend handle the plans. However, when plans are not evaluated by a contractor, build costs can quickly escalate. As a result, the few thousand dollars you may save on plans could quickly evaporate in higher build costs. Also, unless someone has experience with the nuances of ADU regulations & the permitting process, uncertainties can lead to costly and time consuming revisions.
What does a “design build” contractor do?
Design build contractors encompass all the technical and professional capabilities of an architect and contractor. You will be working with the same company for the entirety of the project. The design build contractor will design the ADU plans, submit them for approval and permitting, and then carry out a number of studies to ensure the rest of the build goes as smoothly as possible.
We prioritize staying within budget and within your desired timeline at SnapADU, so there are a number of checkpoints during the design/build process that will give you details about your anticipated ADU pricing. We also remain accountable for the entirety of the outcome of the build so that you feel confident your intended design will be brought to life. For this reason, we don’t charge for rounds of revisions in our design fees; those are built in to the contract so that we are accountable for getting the permits for you as efficiently as possible.
What are the benefits of a design / build contractor for an ADU?
Keep in mind that the construction costs are 85-90% of the total cost to design, permit & build an ADU. Hiring a design-build contractor can help you manage those costs in a way an architect alone typically cannot.
- Your budget is considered every step of the way. Since you are hiring a single firm to handle the design and the build, your builder is accountable for ensuring your plans will be able to be constructed on budget.
- We work to understand the “all-in” costs upfront. One example is that we do a full utility mapping to locate existing power, water, gas, sewage lines at the property. Typically this wouldn’t be discovered until digging starts, and this would delay a job weeks, if not months. Because of our focus on work planning, we were able to anticipate the costs and time in our schedule. Read more about sneaky sitework costs.
- You will benefit from near immediate info on changes in the market. Design/build firms have a close connection between the construction world and the design. This means any changes in availability in materials can be factored into the planning process. We also incorporate feedback from inspections into our designs so that we are more likely to smoothly pass the next time.
When should I hire an architect for my ADU?
There are a few instances in which we recommend working with an ADU architect for your project.
- Highly custom ADU plans (think unique architectural features, non-standard windows, intricate details)
- Attached ADU plans (when you want the granny flat as an addition to your current home, so the existing conditions will be a major factor in consideration)
- Garage conversions (these are smaller projects, so the plans can be bid out to “handyman” type contractors who may be more cost competitive for that project size). Read about when it makes sense to convert a garage vs. demo and start from scratch.
Still not sure what route is best for you? We recommend that you request a free consult and we’d be happy to give you our two cents, or refer you to an ADU architect if that would be a better fit for your project.






0 Comments