This article is for you if you are considering the addition of a poolside accessory dwelling unit (ADU), a pool house to commune and snack, or just a simple structure for flexible storage or entertainment space. Regardless of the use, there are a number of considerations to take into account when constructing your own poolside ADU. Read on to learn about the difference between a true pool house and a poolside ADU, necessary lot requirements, construction specifics, and design implications of adding a poolside casita onto your yard.
What is the difference between a pool house vs ADU?
When deciding between an accessory dwelling unit and a pool house, there are a few important distinctions that will determine how the unit is classified. The bottom line is that an ADU provides complete independent living facilities, including a full kitchen with a sink, fridge and cooking appliances. ADUs must also include a bathroom. Meanwhile, a pool house is considered a non-habitable structure and is devoted exclusively to an accessory use. This makes the title “pool house” somewhat misleading. Instead, it is better suited as a home for your pool toys, towels, and summertime snacks. Other accessory uses include art or music studios, recreation rooms, and workshops.
Is it better to build a pool house or an ADU?
This answer will depend on your goals, but keep in mind that building a full ADU with kitchen and bath will add greatly to the resale value of the home. This is because the ADU adds flexibility in living arrangement possibilities, or the option of earning rental income down the road. On the other hand, a pool house is often cheaper to build since it will not include as much finished space as a full guest house. A pool house will also be subject to different setback and building requirements, as compared to an accessory dwelling unit.
For example, in San Diego County, the combined area of all detached non-habitable accessory buildings is limited to the greater of: 25% of the living area of the main residence, or to lot-size-dependent limits (e.g. under half acre may build 1,450 sqft of accessory buildings, up to one acre is 2,000 sqft, up to two acres is 3,000 sqft and so forth as specified in PDS-901). Meanwhile, you may build up to a 1200 sqft ADU – in addition to non-habitable accessory structures. ADU setbacks from the property line are 4’ (rear and side), while pool houses would have slightly more lenient setbacks at three feet.
Can you build an ADU near a pool? What are the construction requirements?
As you begin your ADU build, ensure there is ample distance between the pool house and the pool – at least five feet is a good rule of thumb. Both the pool and the structure will exert a significant amount of force on the surrounding area, so the interaction of those forces needs to be considered. Case in point is that a pool house foundation will place a force on the soil on which it rests. If a pool is in too close proximity to the ADU pool house, the walls of the pool may feel that force and be required to support the foundation, which is not necessarily what they were designed to do.
Water damage is the number one issue for maintenance of any structure and is especially prevalent when building next to a pool. Ensuring water is not penetrating the building envelope is the first order of business. The second would be to then ensure water is being directed away from the structure. In the case of a pool house ADU, ensure that any water that might result from pool activity is being properly addressed. This may involve building your concrete slab at a slope moving away from the home and towards a drain, so no water will pool around the unit and erode the foundation. Be sure to discuss the layout with your contractor so they can advise you as to what would be the most effective design.
In places like Southern California, building is generally smooth sailing, rarely having to account for weather. The main obstacle to any build is water, as mentioned earlier. Water flooding footings prior to the foundation pour needs to be avoided to ensure the unit is “dried in.” After the foundation, framing and subsequent trades can get wet without issue. Your ADU will also need additional reinforcements to support the integrity of the structure when it is built next to a pool. This will largely depend on how close your unit will be to the pool, which can be determined during the feasibility portion of your project.
What is a good design for an ADU near a pool?
When considering the best floor plan to build, think of how the space will be used. Is there a path of travel to consider, such as placing a bathroom on an exterior wall where it can be accessed from the outside? Or perhaps placing the kitchen in an area easily accessible from the exterior will ensure seamless barbeques. The last thing you want is to have people – who are soaking wet from the pool – walking through a living area to access more highly trafficked areas like kitchens and baths. On that note, also consider adding a second entrance to one bath from the outside of the structure for easier access.
What is the ideal lot for a pool house ADU?
When looking to build a pool alongside your accessory dwelling unit, or looking to build an ADU alongside your pool, a lot with a relatively flat area is best. Ample space is the first priority which will directly impact pool design and can be a deal breaker. Topography, while not necessarily a deal breaker, will still dictate how the pool is designed as well as having cost implications. However, the greater the slope of the lot, the more costly the build will become, as you will have to account for additional grading work and possibly additional construction to retain soil.
This additional site work will increase the price of your ADU pool house build as a whole, and may even extend the timeline of your project in especially extreme cases. Most cities have very similar constraints for pool requirements and are generally “created alike,” so most any city within the San Diego area will allow an ADU to be built next to a pool, so long as the local regulations are followed.
The pool set up is highly subjective to the end user, as the design will largely rely on the visions and dream pool layout of the homeowner. Shallower, smaller pools are easier to maintain and heat, but may look less exciting and will limit the amount of activity you can do in your pool (for example, no diving). An elaborate pool with built in features like slides, grottos and hot tubs are more expensive to build and maintain but can look amazing and will add to the overall aesthetic of your backyard.
Can a pool house have a bathroom or a kitchen?
The short answer is yes, with several conditions. A municipality will look closely at building plans to determine if they are indeed designed for a non-habitable space. You can check the full list of thresholds for determining when non-habitable space qualifies as habitable space from San Diego County, but for a quick list of what could trigger review as a dwelling unit (e.g. in violation of pool house rules):
- A closet and/or wet bar. A wet bar may be allowed as long as the structure is not designed so that it could easily result in an unpermitted additional dwelling unit (e.g. it can be on outside wall of pool house under a terrace)
- Floor plan indicates internal access to a storage room as the only access to the storage room
- Floor plan indicates more than one room (excluding half bathrooms, sauna, and a small changing/dressing room)
So, if you are looking to add a full bath to your new pool house, for example, it is most advisable to build that bathroom with exterior access only. This provides a clear distinction between a habitable space, which would want easy access to a bathroom from the inside, and an non-habitable space.
What are other requirements when building an ADU near a pool?
In order to get a building permit for an ADU when there is a pool on the premises, the homeowner must prove that the swimming pool barrier safety requirements are met. The County of San Diego includes a list of acceptable pool safety features, which includes items like enclosures, electrically operated pool covers, and swimming pool alarms.
Ready to talk about your poolside ADU? Request a free consult with our team.
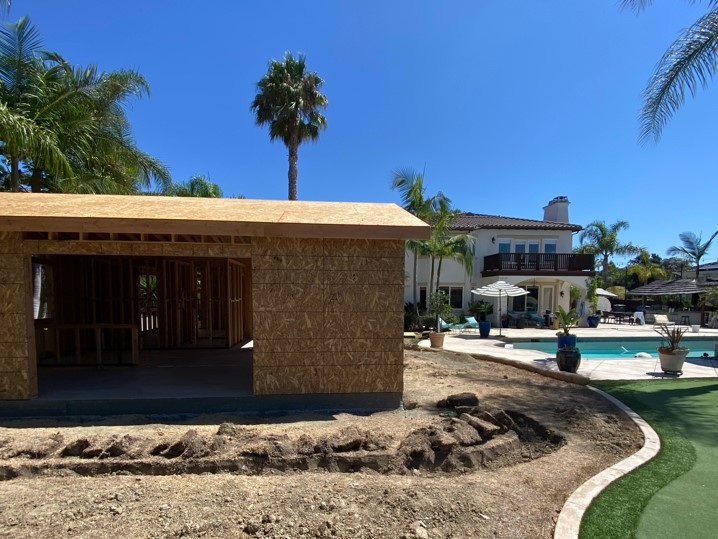
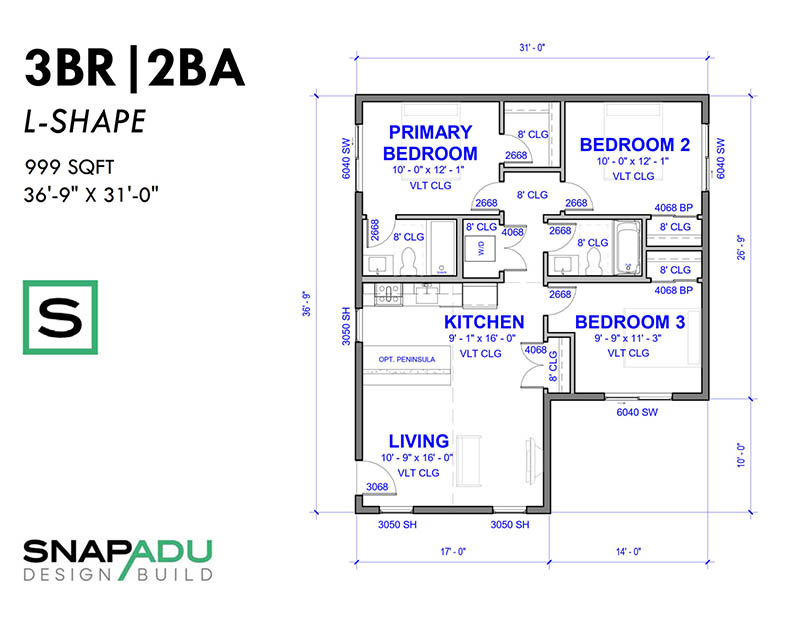
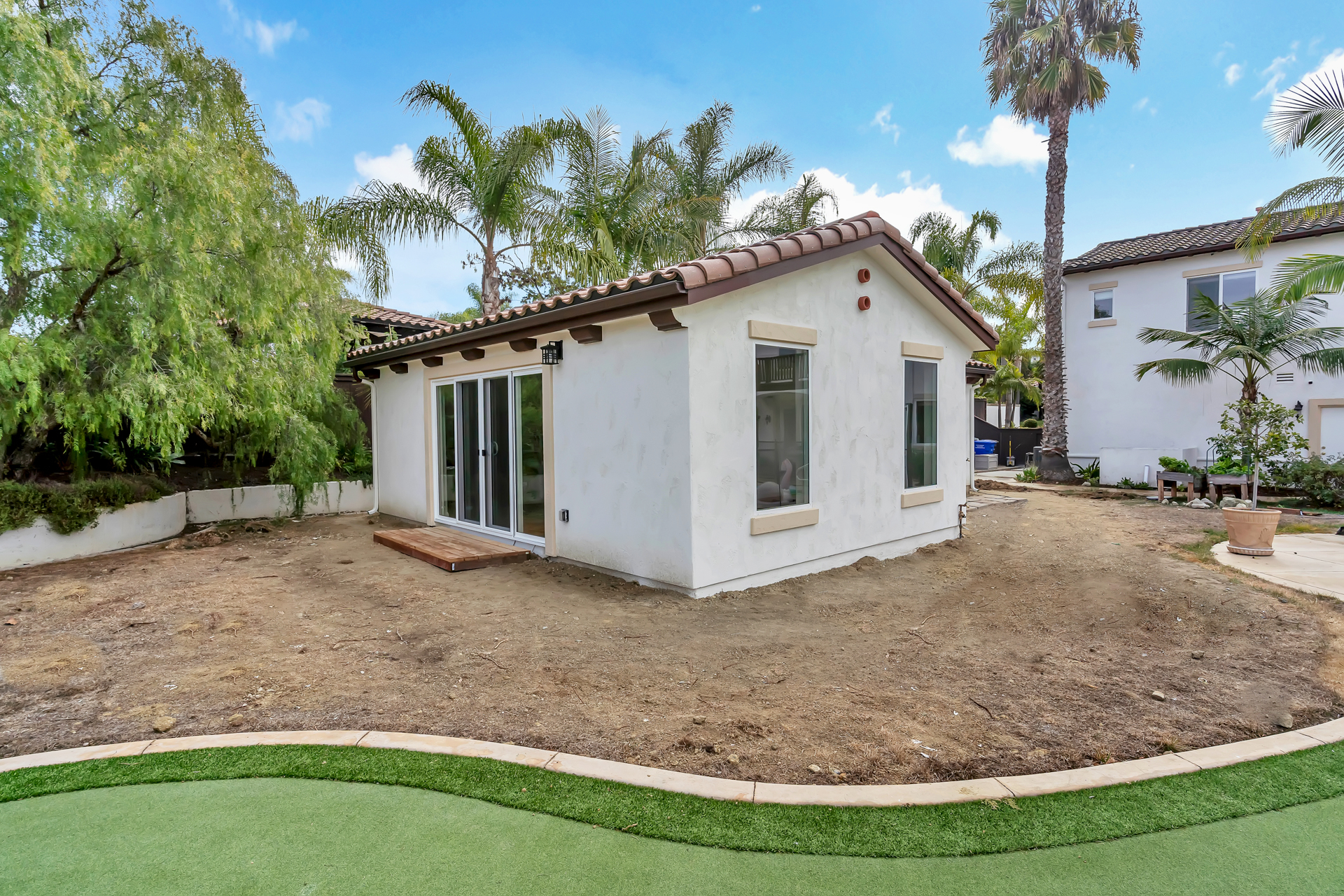

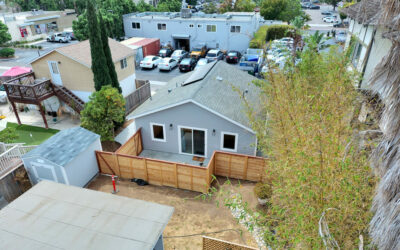
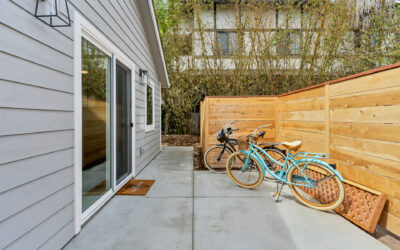
0 Comments