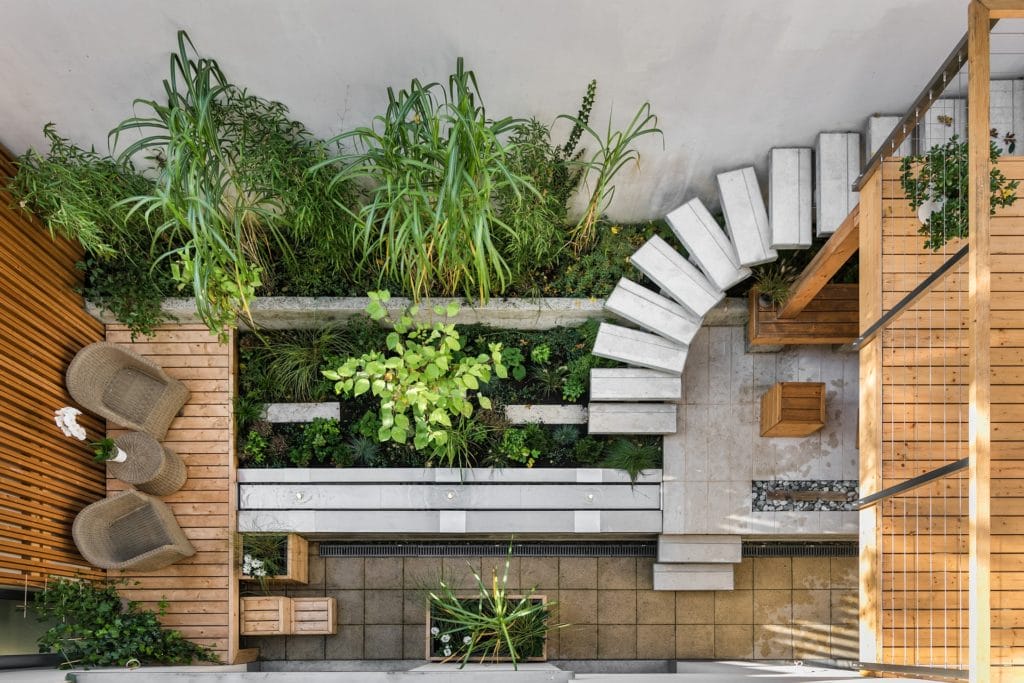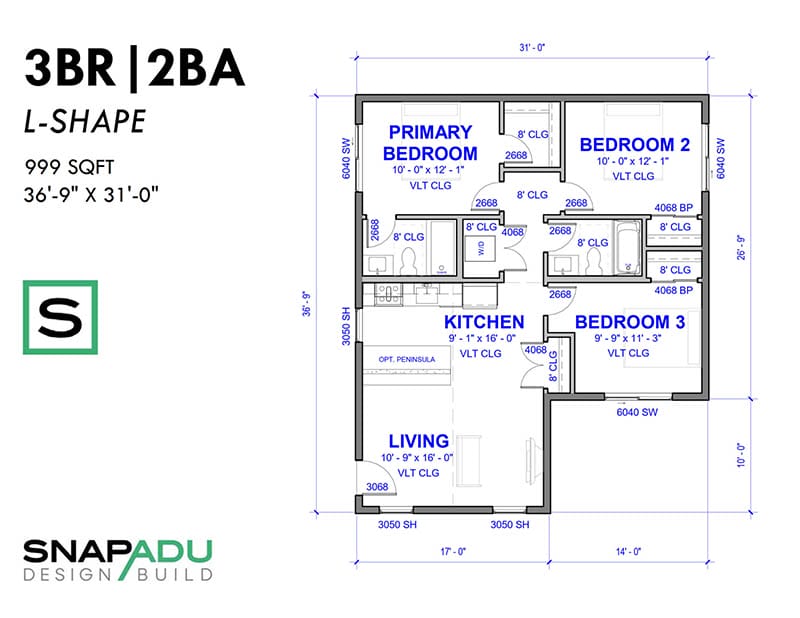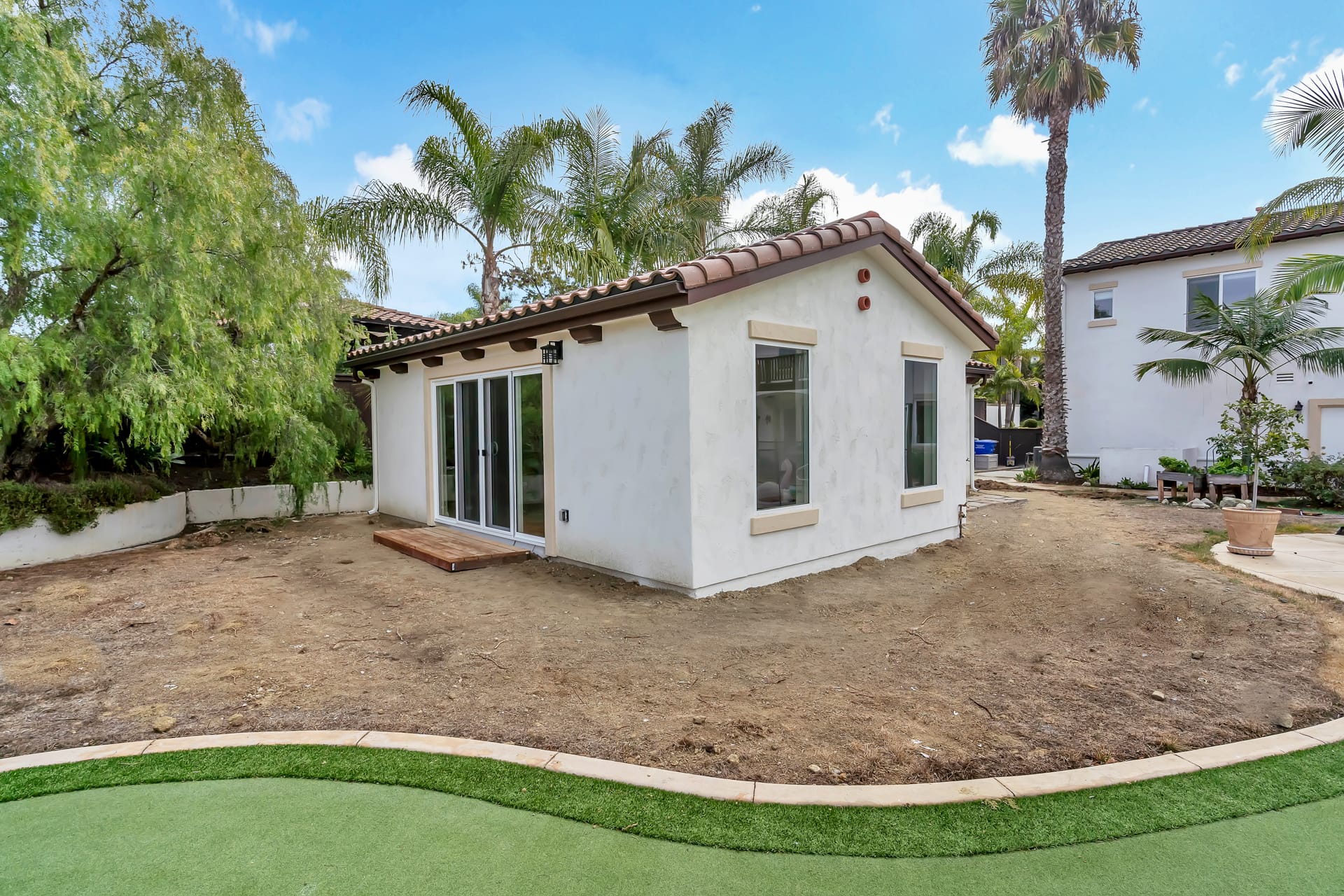Sustainability is becoming an increasingly important consideration for some homeowners looking to build an accessory dwelling unit (ADU). In talking to families, we sometimes hear from clients who are interested in incorporating elements of sustainable design into their ADUs.
One of the most popular sustainable design practices that clients are interested in is greywater systems. These systems allow for the reuse of greywater (wastewater from sinks, showers, and laundry) for irrigation and other non-potable uses. While implementing a greywater system can take extra time and budget, some clients choose to add these systems according to their budget.
Of course, sustainable design encompasses a wide range of practices, so no list can be considered complete. However, here are some of the main sustainable design considerations we take into account when designing ADUs:
Site Optimization
Choosing the placement and orientation of a building – even a small ADU – is something to look at closely from the start of every project. Every case has a different scenario, and often clients have a specific area or size they’d like the ADU. In many cases with smaller lots, there are only a few layouts and ADU plans that work for the site. With more space, there is more opportunity for solar and wind-oriented design. The location and orientation of the ADU can have a big impact on its energy efficiency. For example, building on a south-facing slope can take advantage of passive solar heating.
Reducing Energy Usage
Reducing energy usage in an accessory dwelling unit (ADU) is important for several reasons, aside from the obvious environmental benefits. An energy-efficient home can help to lower utility bills for the homeowner, which can be especially important for those who are renting out the ADU as a source of income. An ADU that is kept energy-efficient also tends to be more comfortable for occupants. These systems help to reduce drafts and control temperature and lighting, which, in an ADU, can provide a more comfortable living space that is better suited to the needs of the occupants. This can improve the overall quality of life for those living in the ADU and make it a more desirable place to live. Some strategies to keep your ADU as efficient as possible include:
- Solar shading devices (designed window shading outside per climate/latitude, insulative curtains inside)
- Thick walls/roofs with high insulation
- Thermal mass (tile/concrete/stone to store and let off heat in cold months)
- Light colored roofs/exterior materials to reflect sun rays
- Efficient lighting and plumbing (standard for all projects in California, but you can always increase the efficiencies through product selection)
- Photovoltaic (PV panels) systems (now required for California new construction projects)
- Solar water heating
- Cross-ventilation oriented to wind direction
- Green walls/roofs or deciduous landscaping to reduce solar heat gain during summer and allow sunlight in during winter
Environmentally Conscious Products
There are multiple agencies that evaluate the environmental quality of materials. In larger projects the main resource is “LEED accreditation,” which is a standard that provides guidance on how to design, build, and maintain energy efficient and sustainable structures. This has endless possibilities and can vary in cost greatly. It can be as simple as choosing a recycled glass countertop or recycled flooring, on up to various levels of LEED certification.
Water Conservation
This varies in complication and cost and depends on the client’s preferred end result. Beyond the typical plumbing efficiency selection, conserving & protecting water can include:
- Treating site runoff or Bioretention systems (required in some municipalities)
- Greywater systems
- Rainwater cisterns
- Bioretention systems that treat water
Indoor Environment
We typically provide consideration of indoor quality in all homes, especially daylight maximization, appropriate ventilation, and walkway widths. To keep an indoor space sustainable, it’s crucial to use energy-efficient appliances and lighting, control temperature through proper insulation and ventilation, and maximize the use of natural light. Non-toxic cleaning products, paints and other materials promote air quality and health, while keeping the home safe and clean for all residents. Meanwhile, incorporating plants can improve air quality as well, as the light foliage constantly cleanses and renews the air. Low-flow water fixtures and sustainable flooring options such as bamboo or cork should be chosen, and furniture made of sustainable materials should be considered. By implementing these sustainable practices, the environmental impact of the indoor space can be reduced and create a healthier and more comfortable environment.
Aging in Place Design
Otherwise worded as “accessibility” or “ADA guidelines,” designing for elderly and disabled persons is essentially accommodating extra space for wheelchair/walker accessibility. Design can go as far as grab bar installations, lower counters, etc. The cost of this kind of design is that it increases the required space significantly (example: 3’ doorways instead of typical 30”, wheelchair space in front of appliances, etc.) and some features are slightly inconvenient when not being used for accessibility (like low counters).
Off-Grid Living
Some clients wish to build a fully off-grid ADU, which can be accomplished in some areas by using a septic system and an all-electric power source like solar. Off-grid living refers to living independently from the public utility grid, which supplies electricity, water, and other services. It means producing your own energy and water, and managing waste and sewage on your own. It can be achieved by using renewable energy sources such as solar or wind power, water harvesting, and composting toilets. This type of lifestyle requires self-sufficiency and self-reliance, and it’s not for everyone. It requires a significant investment in terms of time, money, and knowledge. Off-grid living can provide a sense of freedom and self-sufficiency, but it also comes with its own set of challenges such as remote location, weather dependence and maintenance. Read more about taking your home off-grid.
Overall, while incorporating sustainable design into an ADU can take extra time and budget, it is an investment in the long-term health and well-being of the occupants as well as the planet. Our team works closely with clients to evaluate each case and to provide the specific services they are looking to achieve in their ADU design.
Ready to talk about your ADU project? Set up a consult.






Great suggestions on sustainable ADU design! Incorporating inexperienced substances and energy-efficient aspects now not solely advantages the surroundings but additionally enhances remedy and lowers costs.