Learn about how lot splits and two unit development with SB9 compare to adding accessory dwelling units (ADUs), what are the key points of SB9, what is required to use the law to split your property or add multiple units, and if you can also build an ADU once you split a lot.
In a nutshell, SB9 is uncharted territory and has unfortunately had limited traction in San Diego, likely due to lack of financing options among other reasons. As of February 2024, just 15 SB9 projects have ever been submitted to the City of San Diego, and zero have been approved. Continue reading for the full data set.
What is SB9 and how does it work?
In an effort to combat the housing crisis, The State of California passed Senate Bill 9, more commonly known as SB9 or the HOME Act. SB9 allows for two different kinds of actions with lots zoned as single family residential:
- SB9 allows for converting a single family home to a duplex or adding another single family home to the lot, without requiring a lot split. This provision offers a potentially more cost-effective and less complex alternative for homeowners who wish to add another unit but prefer not to go through the process of splitting their lot.
- SB9 also allows for splitting a lot into two parcels, which can be developed and/or sold independently. Lots created must be roughly equally sized lots of a minimum of 1,200 square feet each. Once split, the new separate lots allow the development of a second home or the sale of the second lot.
Previously, lot split approvals would have been “discretionary” by the local jurisdiction, whereas now such action is “ministerial,” requiring no discretionary hearing or review, including compliance with the California Environmental Quality Act (CEQA).
As with many recent accessory dwelling unit (ADU) laws passed in 2017 and 2020, the goal of SB9 is to create more housing stock.
How many SB9 projects have been approved in San Diego?
For the City of San Diego as of February 2024, zero projects have been approved using SB9. The city publishes development permit data, which we have analyzed and summarized in the table below for your reference.
Our takeaway from this data is that SB9 projects will carry a higher risk due to the lack of precedent and the city’s current interpretation of the law. This uncertainty can lead to long approval times, unexpected increases in scope & costs, and potential legal challenges. Homeowners considering SB9 for their property development should proceed with caution and be prepared for a potentially complex and prolonged process.
This situation mirrors the early days of ADU law, where ambiguity and evolving regulations presented similar challenges. Despite these hurdles, we’ve successfully navigated the ADU landscape and are open to exploring SB9 projects with homeowners who understand these uncertainties and have the means to self-finance their projects, acknowledging the pioneering nature of this path.
SB9 Permitting Data for City of San Diego
| Submission Date | Address | Scope | Status |
| 3/24/2022 | 12340 Aquitaine Ct, San Diego, CA 92130 | DEL MAR MESA. Parcel Map for a lot split to two parcels per SB9. Lot 6, Map No. 14565. | Open |
| 3/24/2022 | 3560 Atoll St, San Diego, CA 92111 | CLAIRMONT MESA: Combination building permit for a second-floor addition to an existing single-story SDU, Scope to include new detached 2nd dwelling unit, per SB9. **Cleared Historic on 9/20/2018 under PMT-617061** | Open |
| 4/1/2022 | 4210 Gila Av, San Diego, CA 92117 | CLAIREMONT MESA- Parcel Map for subdivision of land of Lot 177 of Map No.3004 per SB9 regulations. | Open |
| 6/3/2022 | 1351 Missouri St, San Diego, CA | PACIFIC BEACH. Final Map for subdivision of land of Lot 7, Block 1 of North Shore Highlands of Map No. 1969 per SB9 regulations. | Open |
| 7/20/2022 | 4138 Catalina Pl, San Diego, CA 92107 | PENINSULA; Parcel map for proposed lot split per SB9. | Open |
| 7/22/2022 | 6095 Adelaide Av, San Diego, CA 92115 | MID CITY EASTERN AREA- Parcel Map with proposed improvements and proposed easement dedication, for a lot split per SB9 regulations. Site has an existing single family residence on sie. | Invoice Paid |
| 11/30/2022 | 1906 Coolidge St, San Diego, CA 92111 | LINDA VISTA. Parcel Map for a lot split per SB9. | Open |
| 1/17/2023 | 1430 1/3 Hilger St, San Diego, CA | ENCANTO NEIGHBORHOOD- Parcel Map for a proposed SB9 lot split for lot 31. | Open |
| 2/6/2023 | 1671 Beryl St, San Diego, CA 92109 | PACIFIC BEACH: Parcel Map for lot split per SB9. | Open |
| 4/27/2023 | Encanto | ENCANTO NEIGHBORHOODS SB9 Parcel Map for vacant land at APN 552-100-26-00. | Open |
| 8/31/2023 | 2519 Boundary St, San Diego, CA | NORTH PARK: Urban Lot Split under SB9 guidelines. | Open |
| 9/18/2023 | 4594 Jutland Pl, San Diego, CA | CLAIREMONT MESA: Combination Building Permit for the construction of the new 2-story Single Family Residence and a detached garage with an attached 2nd story ADU. Scope of work construction of the 2nd story deck for both new SDU and ADU, as well as the proposed retaining wall. **The project applies SB9 program to split an existing single family residence property on the newly created rear parcel. | Open |
| 9/18/2023 | 4596 Jutland Pl, San Diego, CA | CLAIREMONT MESA: Combination Building Permit for the construction of the new 2-story Single Family Residence and a detached garage with an attached 2nd story ADU. Scope of work construction of the 2nd story deck for both new SDU and ADU, as well as the proposed retaining wall. **The project applies SB9 program to split an existing single family residence property on the newly created rear parcel. | Invoice Paid |
| 1/18/2024 | 775 Pidgeon St, San Diego, CA 92114 | **SCOPE CLARIFICATION (2/9/24)** SKYLINE-PARADISE HILLS. Combination building permit for proposed (N) SDU with (attached) ADU, guest quarters & garage(s) along with porches on a lot that will be split from an existing SDU (proposed lot split using SB9 Law). | Open |
| 1/18/2024 | 4736 Filipo St, San Diego, CA 92115 | SCOPE CHANGE 3/8/2023- MID-CITY EASTERN AREA- Parcel Map SB9 subdivision of property of Lot 24. | Open |
So how many units can I build on my property with two unit development?
You could have a total of four dwelling units on a property, including two primary units and one ADU for each unit. So you would have your original primary home, an ADU for that home, a new primary dwelling unit (PDU), and an ADU for that new PDU. You may also be able to first split your lot, meaning you could create a total of 8 units, though restrictions on this vary by city.fire
What is the owner occupancy requirement to use SB9?
SB9 includes an owner occupancy requirement, whereby a homeowner must live in one of the units on the lots for three years from the time they get approval for a lot split or two unit development.
Additionally, the bill prohibits ministerial (over the counter approval) lot splits on adjacent parcels by the same individual to reduce potential investor speculation.
Also, SB9 prevents homeowners from evicting or displacing tenants by excluding properties where a tenant has resided for at least the past three years.
What kind of residence can you build after a lot split with SB9?
Once the lot split has occurred “by right,” homeowners must comply with local zoning requirements when developing another single family residence or duplex (height, floor area ratios, lot coverage, etc.) so long as those local laws do not physically preclude a duplex.
Additionally, in order for a property to be eligible for the streamlining provided by the legislation, the homeowner must create a new unit that is the character with the neighborhood. This may lead to some gray areas when these regulations are interpreted locally.
Note that many cities will have requirements related to parking for new primary dwelling units, which may not be waived like many parking requirements are for ADUs. Often the parking requirements include adding a garage for parking.
What are the key differences if I split my lot with SB9 vs. add an ADU?
You may be weighing your options and wondering what is a better option for your property potential: using SB9 or adding an ADU. Check out a quick summary of the main differences when using SB9 vs adding ADUs, some of which carry significant cost implications (e.g. utility connections for new properties must be connected to a city sewer and city water on the curb’s street side… this kind of “right of way” work is extremely expensive). You’ll also want to consider the different restrictions on owner occupancy and how you can or cannot individually sell the units.
Comparison Chart 1: Key differences in using SB9 vs adding ADU
SB9 | ADU | |
|---|---|---|
| Can sell dwelling units separately? | Yes, you can use a lot split to create two parcels that can be sold separately, with or without dwellings on them | Typically No, ADUs cannot be sold independently of the primary residence, at least as of now. A state law passed in October 2023 will allow cities to decide if they wish to allow sale of ADUs |
| Applies to multifamily-zoned property? | No, SB9 only applies to single family zoned properties | Yes, build up to two ADUs on a multifamily zoned property |
| Owner occupancy required? | Yes, required for three years if you split your lot | No, waived for ADUs |
| Allowed in high fire & historic zones? | No, prohibited in high fire & historic districts | Yes, you are generally allowed to build ADUs in high fire & historic zones when designed to code |
| HOAs can prohibit? | Yes, HOAs may be able to restrict lot splits (SB9 does not address HOAs) | No, HOAs cannot prevent the development of an ADU per state law |
| Waived impact fees? | No, SB9 provides no relief on standard single family housing impact fees and permits | Yes, most impact fees are waived for structures under 750sqft, and otherwise scaled down |
| Separate utility metering? | Yes, must be separately connected / metered and require “right of way” improvements | No, ADUs are generally allow utility connections “behind the curb” |
Comparison Chart 2: Cost differences in building a new house under SB9 vs adding an ADU of the same size (1200 sqft)
SB9 | ADU | Cost Drivers | |
|---|---|---|---|
| Design | $25,000 | $10,000 | SB9 will require a topographical and boundary survey, landscaping plan, as well as potentially a soils report. |
| Permits | $60,000+ | $15,000 | Full impact fees apply for SB9, unlike ADUs which have the vast majority waived. Fees include sewer & water buy-in, traffic, school, fire department, plan check etc. |
| Site Work | $45,000 | $25,000 | Some site paving and landscaping likely required with SB9 for independent access to the second structure. |
| Right of Way Work | $50,000 | $0 | Tying into utilities and street access dedicated to new primary unit under SB9, requiring right of way work (vs. behind the curb). |
| Structure (1200 sqft, 4BR/2BA) | $375,000 | $375,000 | |
| Total | $555,000 | $425,000 |
Can you use SB9 to split a lot and also build an ADU?
Essentially, ADUs are permitted on SB9 split lots UNLESS a city specifically prohibits the development of ADUs on a SB9 lot split. Per the wording of SB9, “a local agency shall not be required to permit an accessory dwelling unit or junior accessory dwelling unit on parcels.”
Whether you can use SB9 and new ADU laws will vary from city to city. As such, depending on local ordinances, a homeowner could have a maximum of 8 total units (duplex + 2 ADUs on each lot) if the local jurisdiction allows up to 2 ADUs on lots with multifamily units. However, this is not the case in the ADU code for each city.
For example, the City of San Diego approved an ordinance in February 2022 that rolled back ADU laws on properties that have taken advantage of SB9. Homeowners who split their lots under SB9 are now prohibited from using any of the city’s ADU incentives. As such, if a homeowner is allowed to develop an ADU on a SB9 lot split property, the homeowner will also have to follow all accompanying ADU laws approved in that jurisdiction. So if you do a lot split, you may be able to also add an ADU, but only if it meets the underlying zoning in place.
And for Oceanside, revisions adopted in February 2022 state that the owner could split the lot and build two new SB 9 units on the new lot or a primary with an ADU or JADU, as long as the combined total on both lots doesn’t exceed 4 dwelling units.
Can I just split the lot first and then figure it out later? I don’t want to miss the opportunity in case things change.
Proceeding with an SB9 lot split before finalizing your overall development plan may not be advisable for several reasons:
Regulatory Restrictions and Compliance: Under SB9, there are specific requirements and conditions that need to be met for a lot split to be approved. This includes limitations on the size and dimensions of the split lots. Without a comprehensive plan, you might end up with a lot configuration that restricts your ability to build according to your later plans.
Financial Considerations: Lot splits and the subsequent development involve significant financial investment. Without a clear plan for development, you may face unforeseen costs or find that the lot split does not align financially with your long-term goals.
Design and Infrastructure Challenges: Planning the design and infrastructure for a split lot without a clear vision for the overall development can lead to logistical and design challenges. This could affect everything from utility connections to the practicality of construction on each individual lot.
Potential Legal Implications: SB9 has specific rules regarding owner occupancy and rental restrictions. Without a clear plan, you might inadvertently create a lot configuration that complicates compliance with these rules.
So how to assess options?
Our integrated approach, which combines in-house permitting and design with our general contracting expertise, uniquely equips us to navigate the complexities of SB 9 projects. This holistic model streamlines the process, making it more accessible for homeowners to consider SB 9 as a viable option for their property development plans.
Want to discuss your ADU options in more detail? Set up an appointment with us to chat about your property.
The insights shared in this technical blog stem from our profound expertise in the industry, derived from our hands-on involvement in design, development, and implementation. While our utmost effort is dedicated to offering accurate and current information, it is crucial to recognize that the ADU space is continually evolving, potentially affecting the specifics discussed herein.
SnapADU aims to empower our readers with valuable insights and practical knowledge to navigate the dynamic landscape of accessory dwelling units. We encourage you to connect with our experts for personalized guidance and to remain informed about the latest advancements in the field. By staying engaged, you can adapt to the ever-changing nature of ADUs and make informed decisions aligned with your goals.
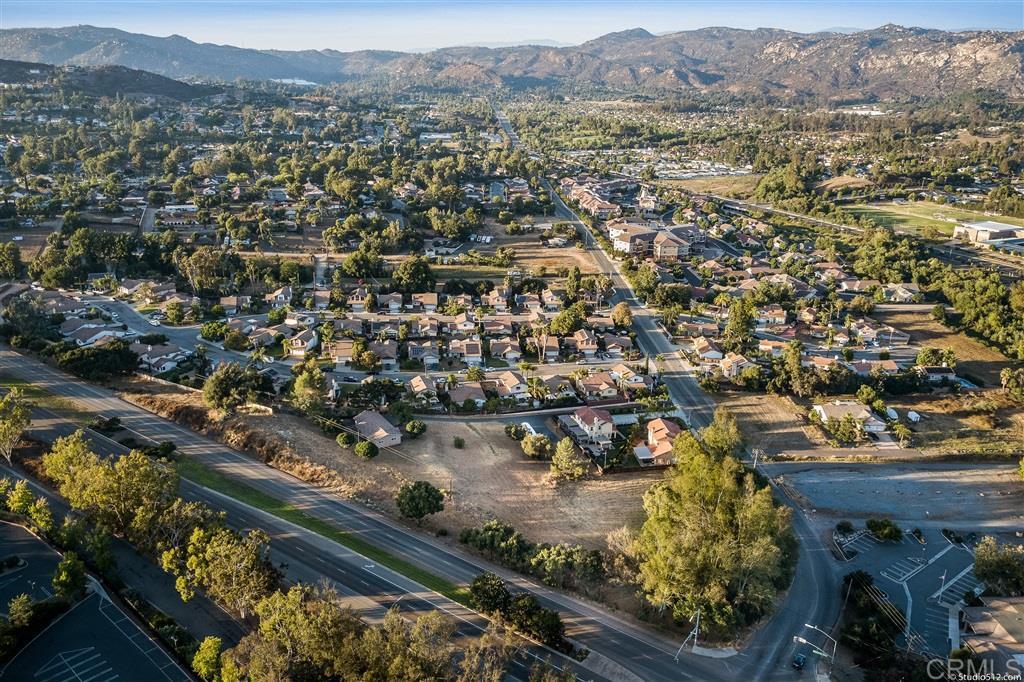
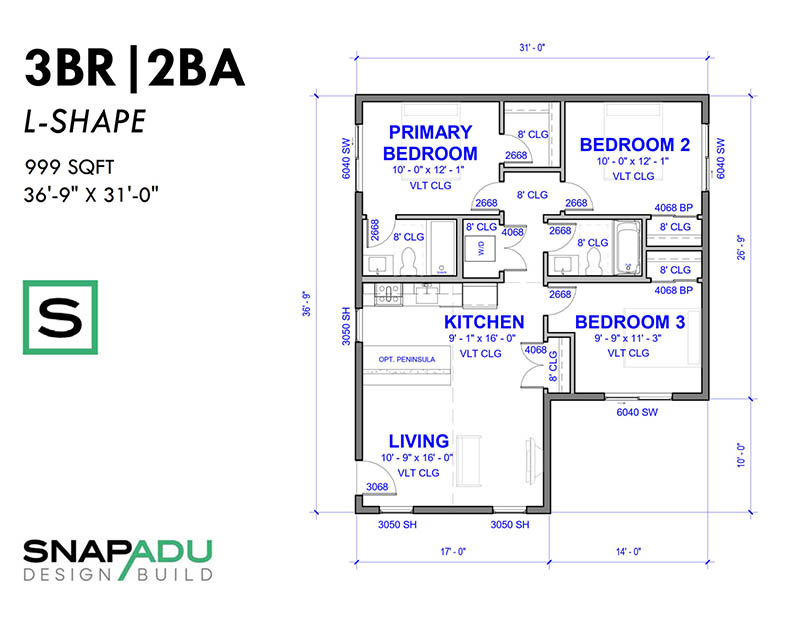
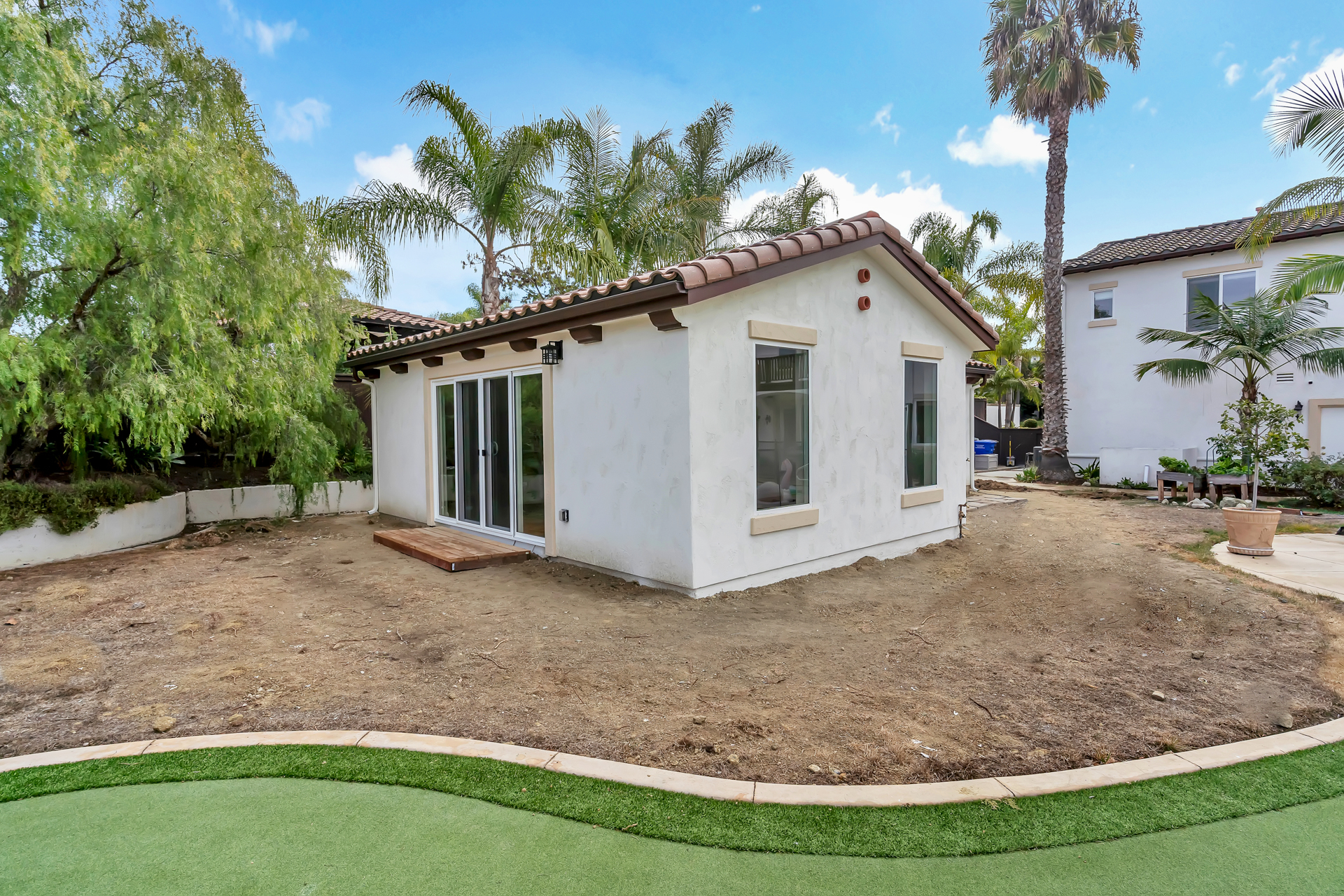
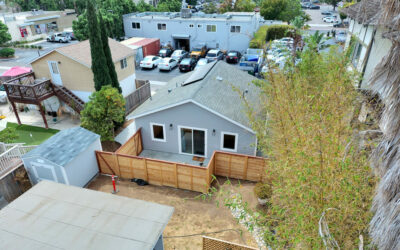
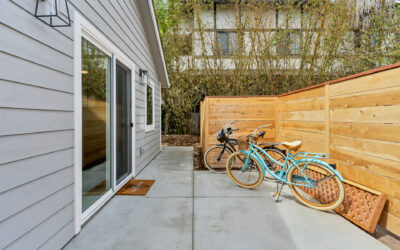
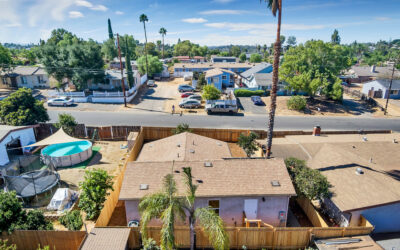
0 Comments