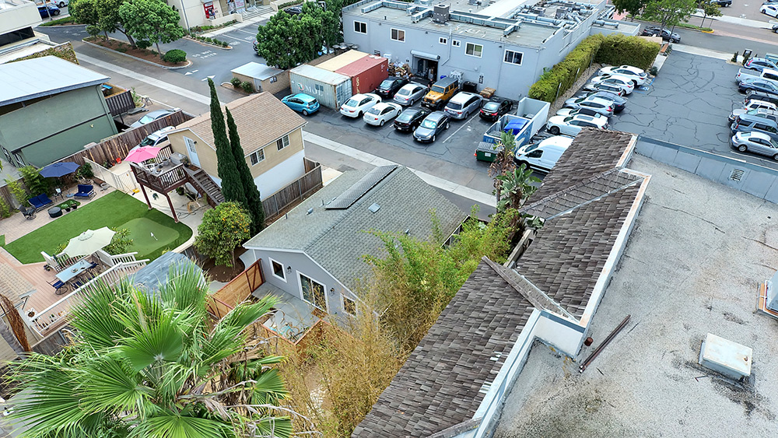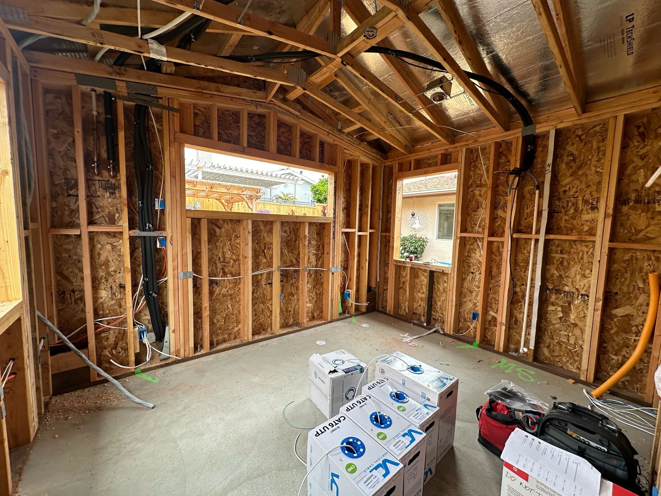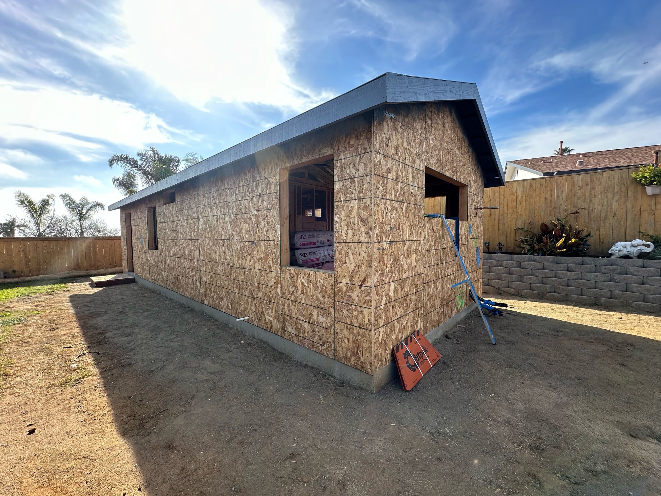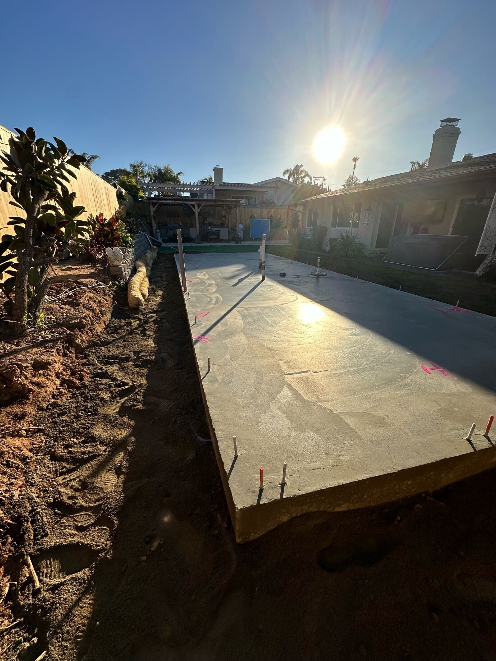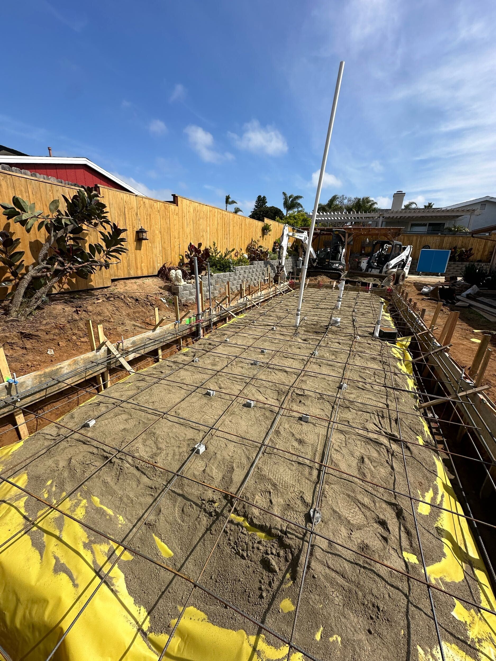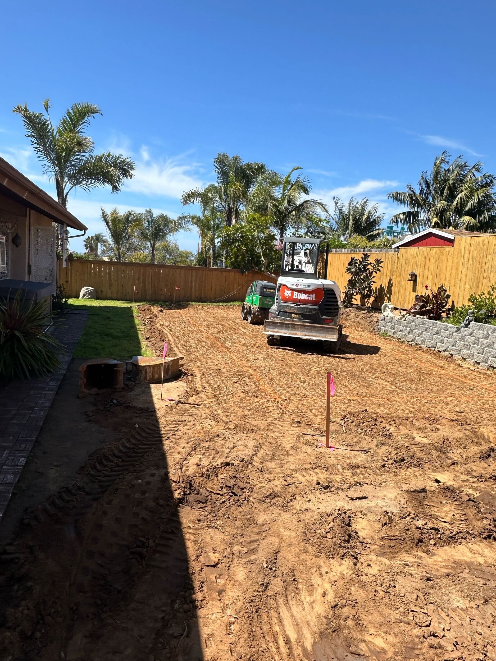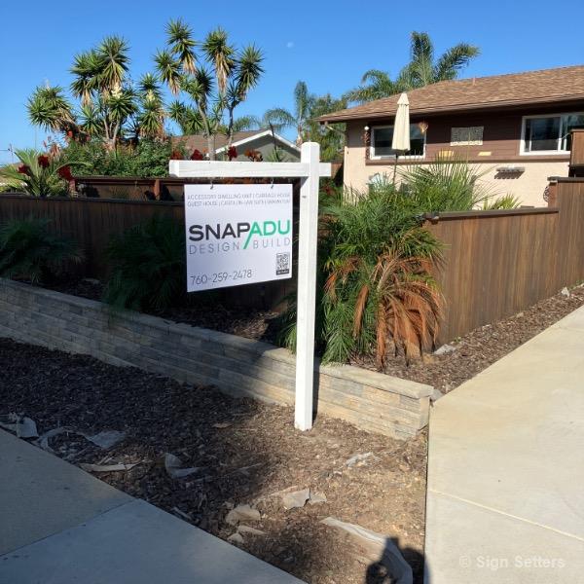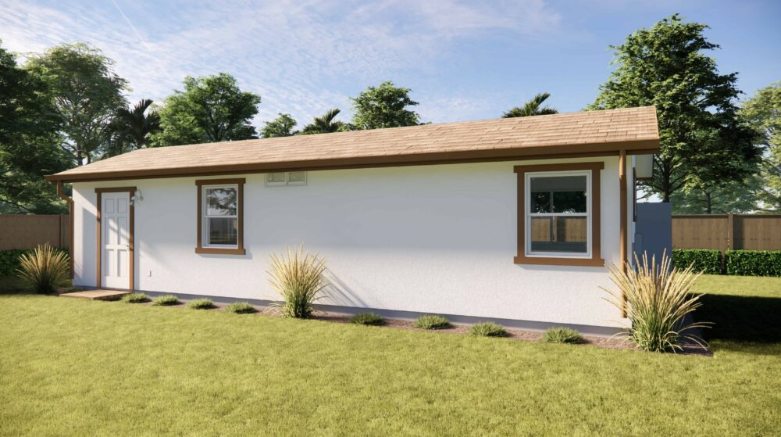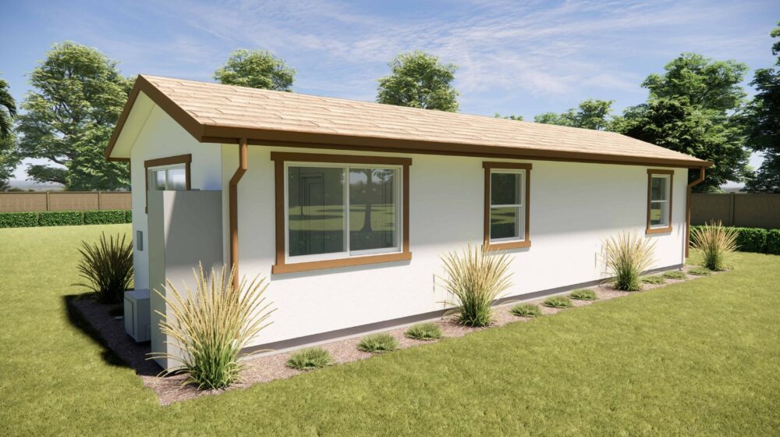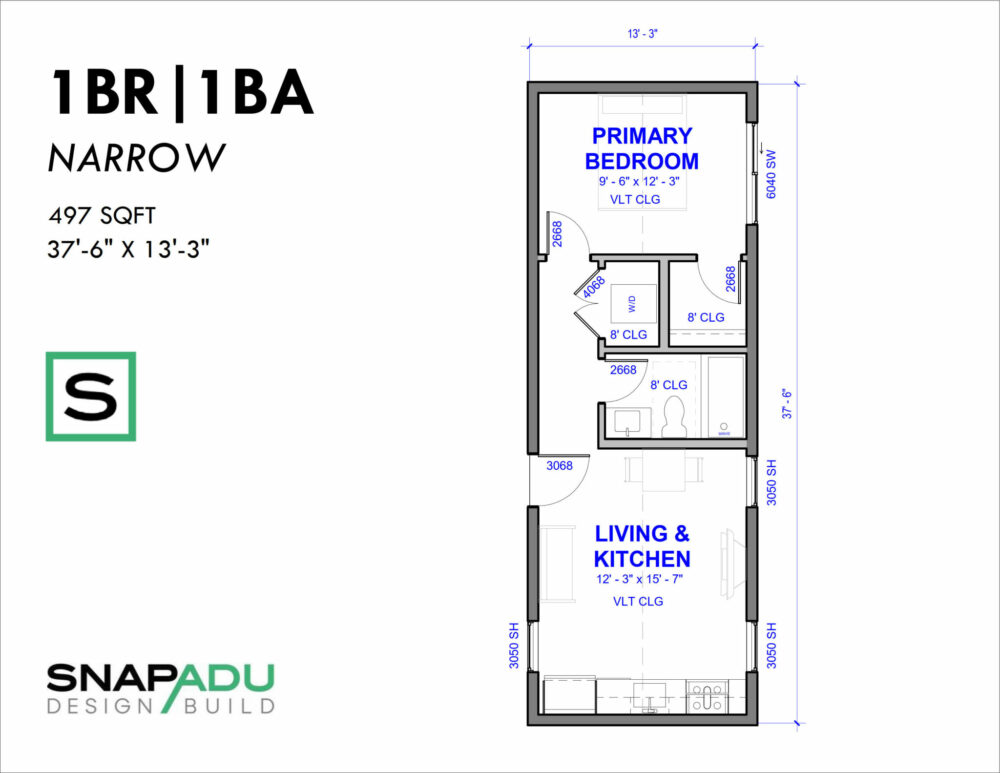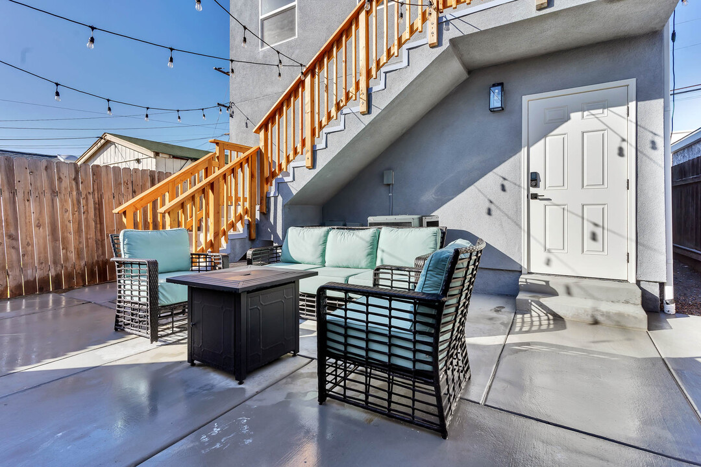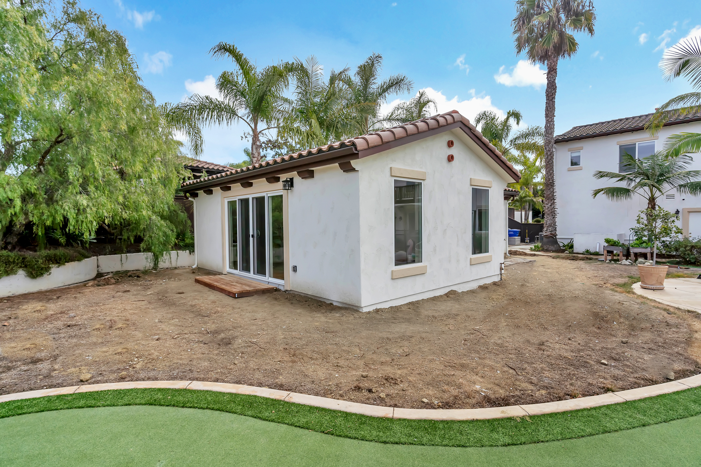Narrow ADU Plan in Carlsbad
Tamarack Avenue, Carlsbad, CA
Homeowner Story: Generate rental income
Special Circumstance: Coastal Zone
We recently embarked on a project to create a compact yet highly functional 1BR 1BA ADU under 500 sqft, nestled in the homeowner’s backyard in the coastal zone of Carlsbad.
The homeowner’s vision was to generate rental income by leveraging their property’s prime location. They initially considered an upstairs ADU to capitalize on the stunning ocean views. However, after exploring various options, the focus shifted to a ground-level ADU that would efficiently utilize their backyard space.
Our team at SnapADU is known for our versatile approach to ADU construction. The homeowner had noticed our work in the area, specifically mentioning our projects on Adams and another off Basswood, which resonated with their vision for quality and aesthetics.
This project highlights our ability to tailor ADU solutions to individual preferences and site specifics, ensuring each homeowner maximizes their property’s potential while adhering to local zoning and design requirements (Carlsbad ADU Regulations). Stay tuned for updates as we transform this Carlsbad backyard into a valuable and attractive rental space.
Floor Plan:
1BR/1BA 37×13 Narrow
Skinny lot for your ADU or tiny house? This is our slimmest tiny home floor plan. This one bedroom ADU plan is just under 500 sqft and 13 ft wide, but includes a full bath, kitchen, and laundry.
Thinking about going even smaller? Read more about ADUs vs. Tiny Homes.
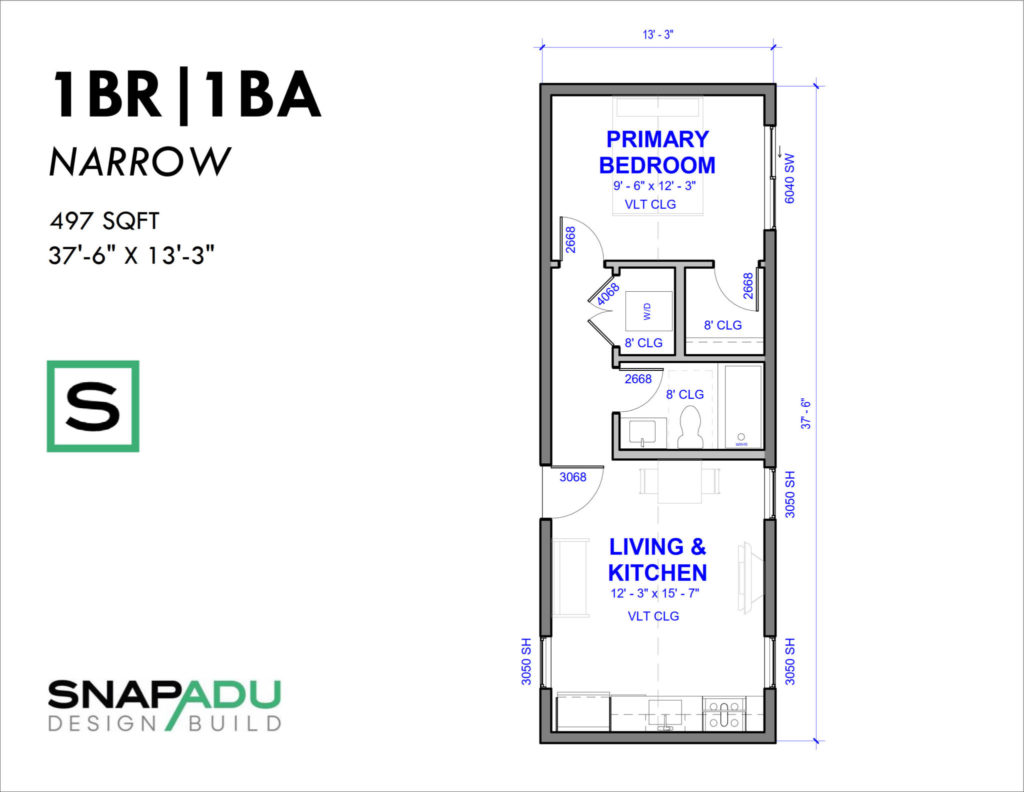
Community:
The Carlsbad ADU Guide
Several SnapADU team members live in Carlsbad, and we know the city’s regulations and processes very well. Turnaround times at the city are moderate. Carlsbad requires in-person submissions as well as soils reports (>500 sqft), both of which do add some processing time and expense. Also, some of Carlsbad is in the coastal zone and minor use permits are required in those areas.
What about Carlsbad’s Accessory Dwelling Unit Permit Ready Program?
You may have heard about the City of Carlsbad’s permit ready ADU program. Under the program, the city offers a handful of floor plans that may be used by the public.
However, these plans require property-specific modifications and additional documentation to meet full permitting requirements. While initially seeming cost-effective, pre-approved plans may not offer significant savings due to construction costs and potential design adjustments needed for your specific site. To our knowledge, the permitting time for these plans is also not any different than other ADU plans.
For a detailed exploration of using pre-approved ADU plans and their implications, read more about the considerations for using pre-approved ADU plans from cities.
