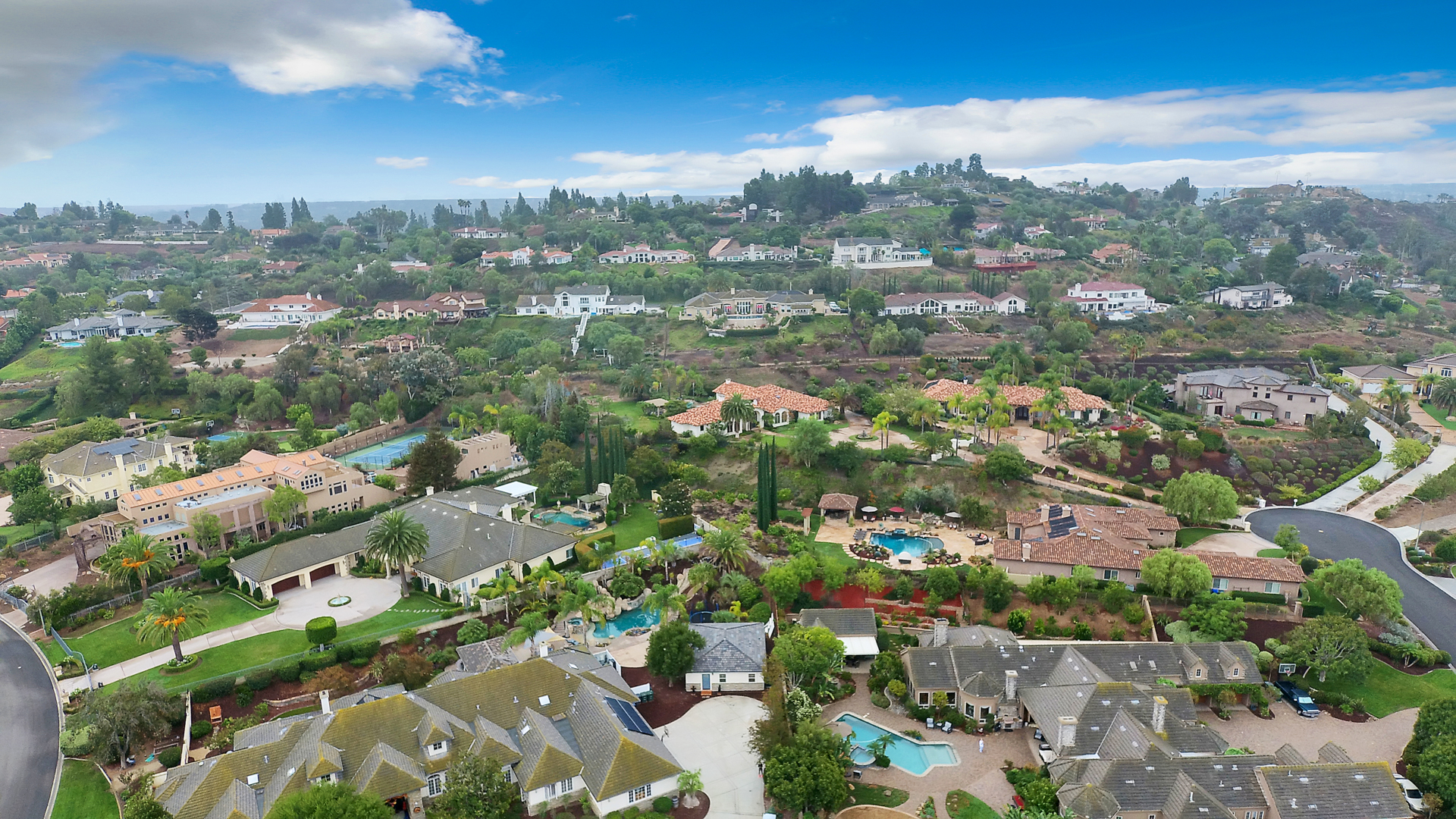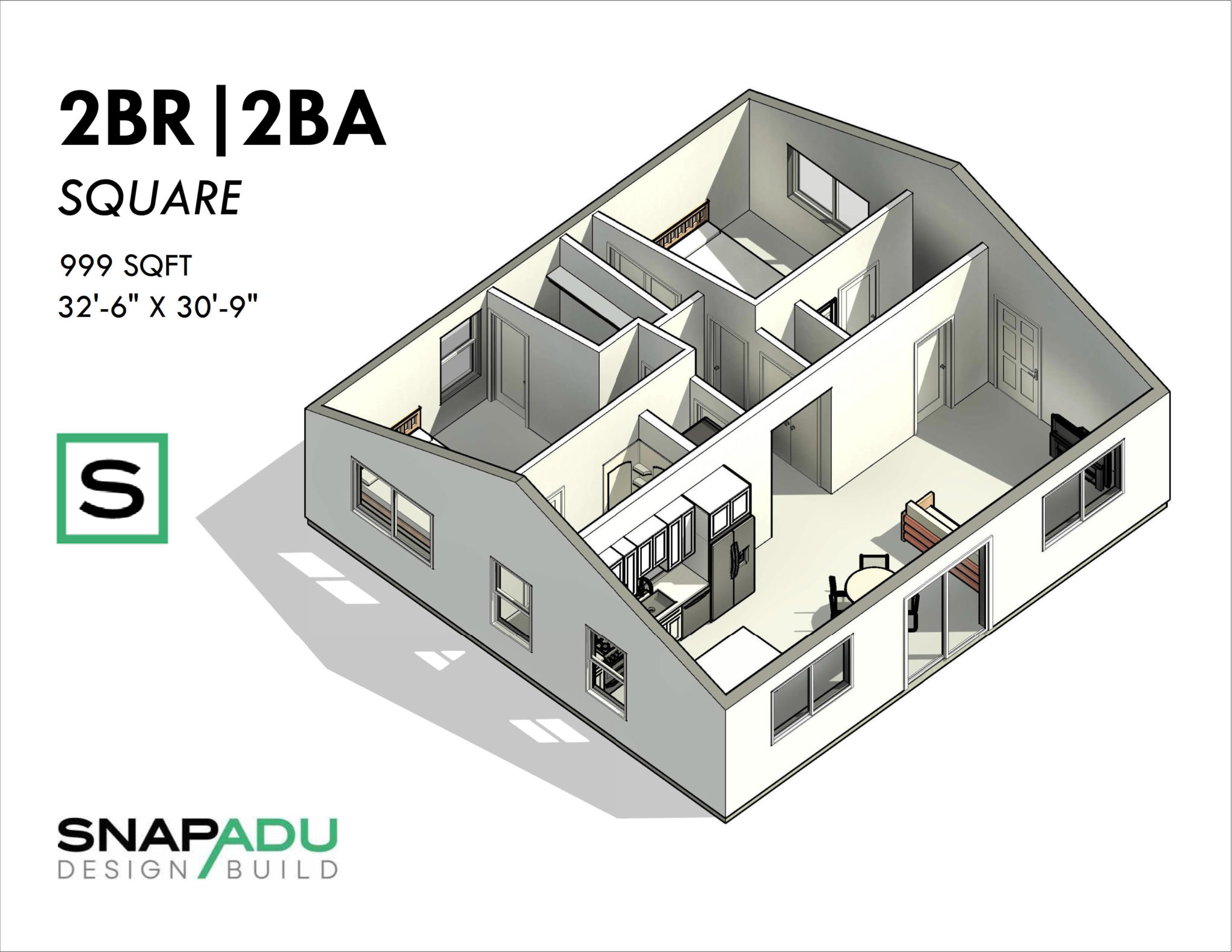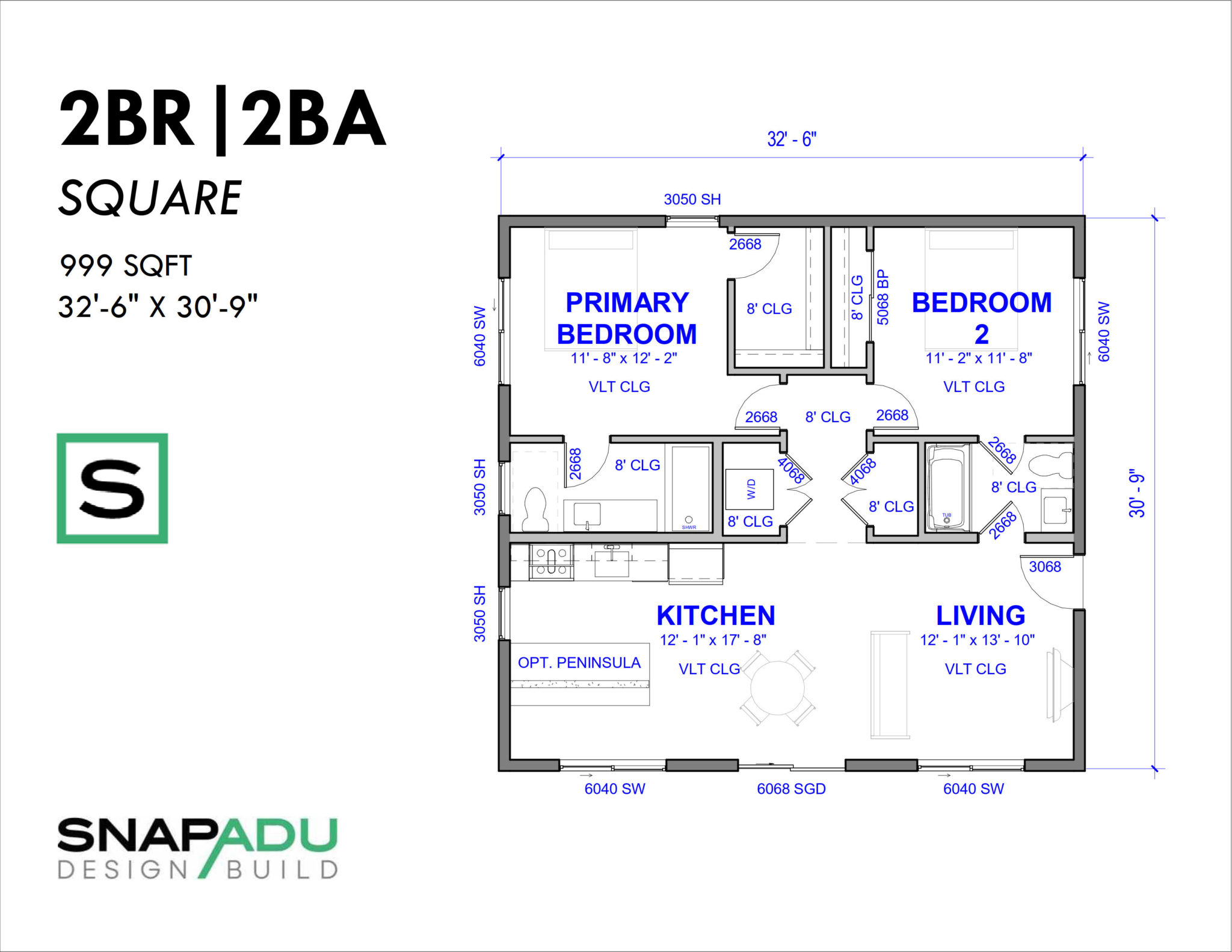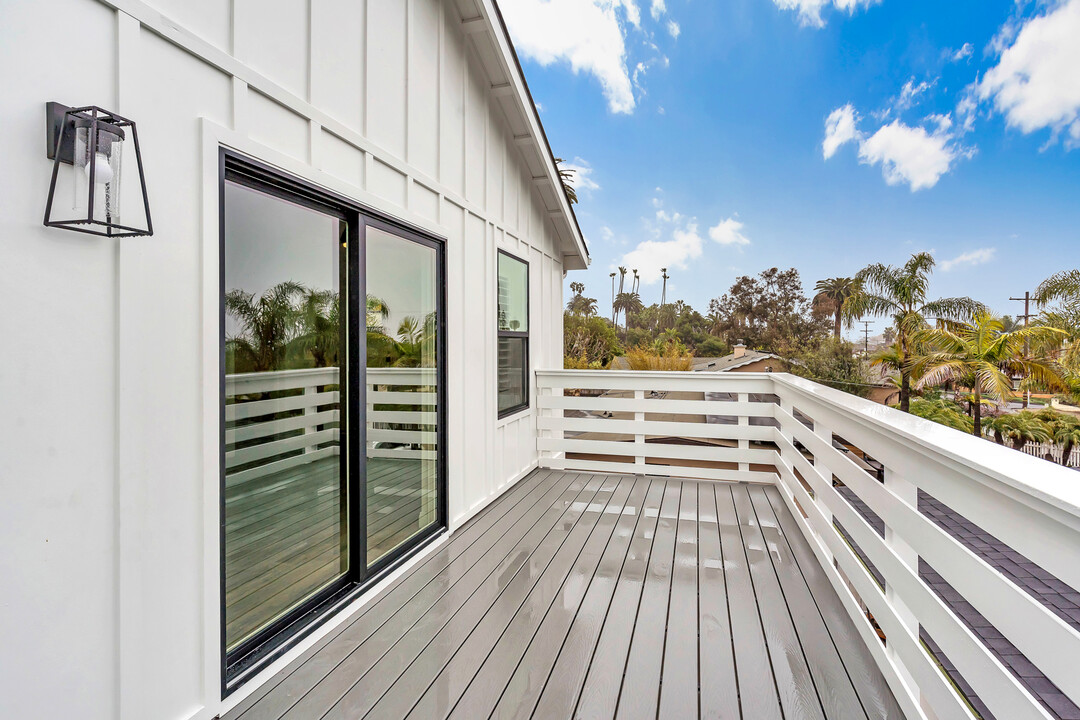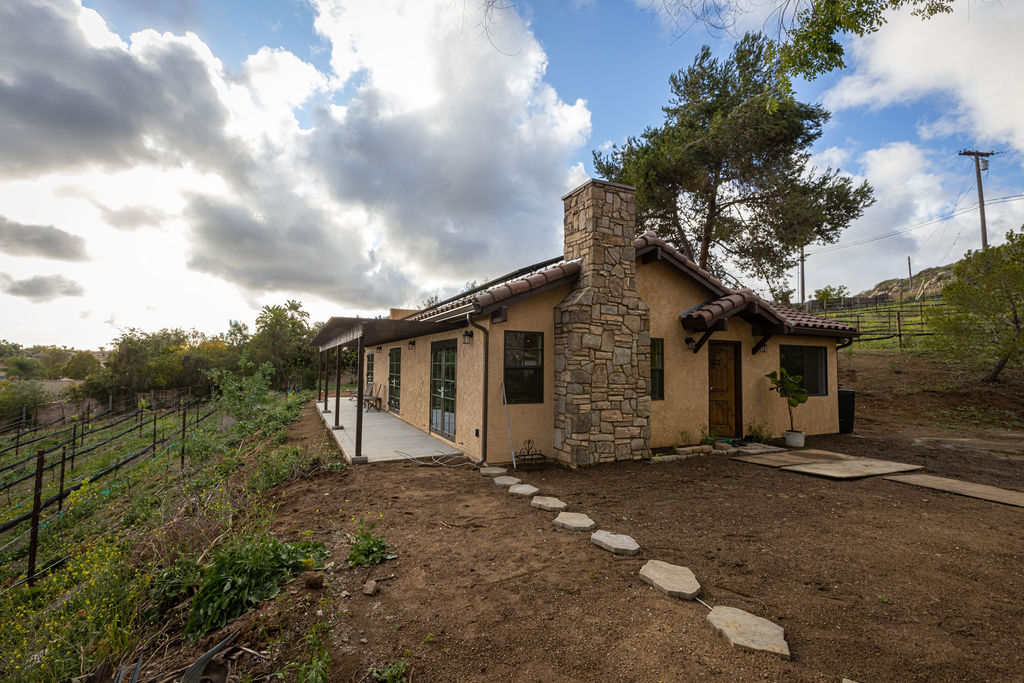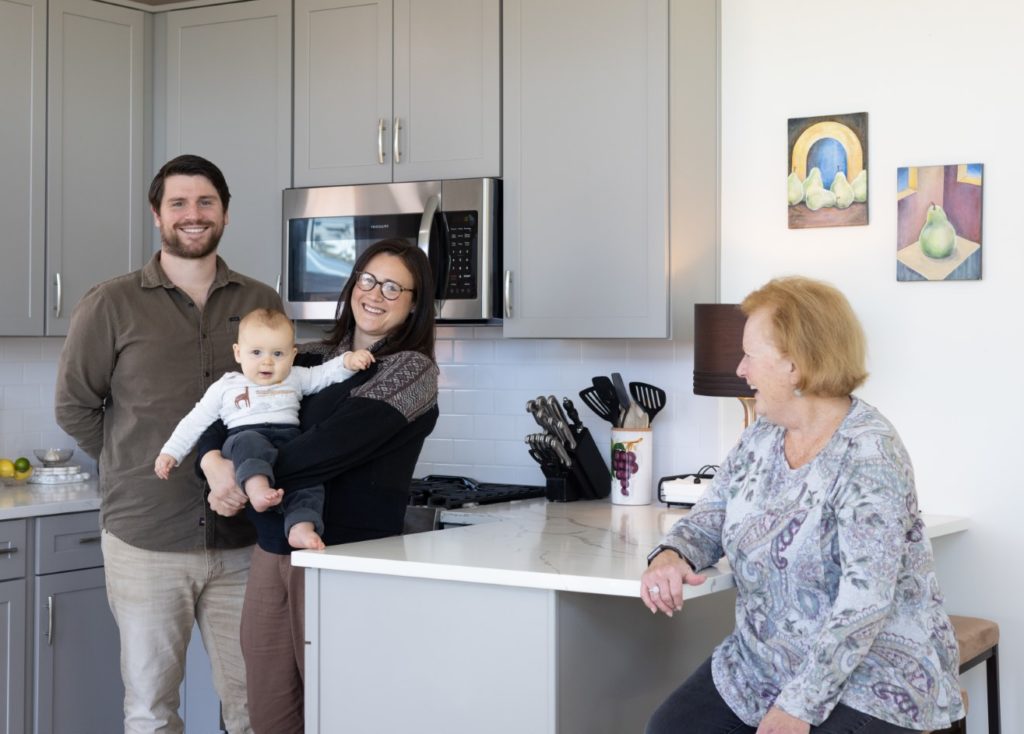Two Bedroom Semi-Custom ADU in Poway
Avenida La Valencia, Poway, CA
Homeowner Story: Bring aging family closer
Located in a Poway neighborhood, our 2BR/2BA 999sqft Snap Standard plan was modified for the homeowner’s comfort. These modifications include the addition and relocation of a few windows, a bedroom sliding door, a tile roof, and a large kitchen island. Interior design inspiration is modern and clean, with a beautifully landscaped yard.
Floor Plan:
2BR/2BA 32×30 Square
This 2BR unit features a large primary suite with walk-in-closet and large bath. The additional bedroom also has ample closet space and bath access. The great room features a sliding door and many windows. A large kitchen with optional 8′ island make this unit great for entertaining.
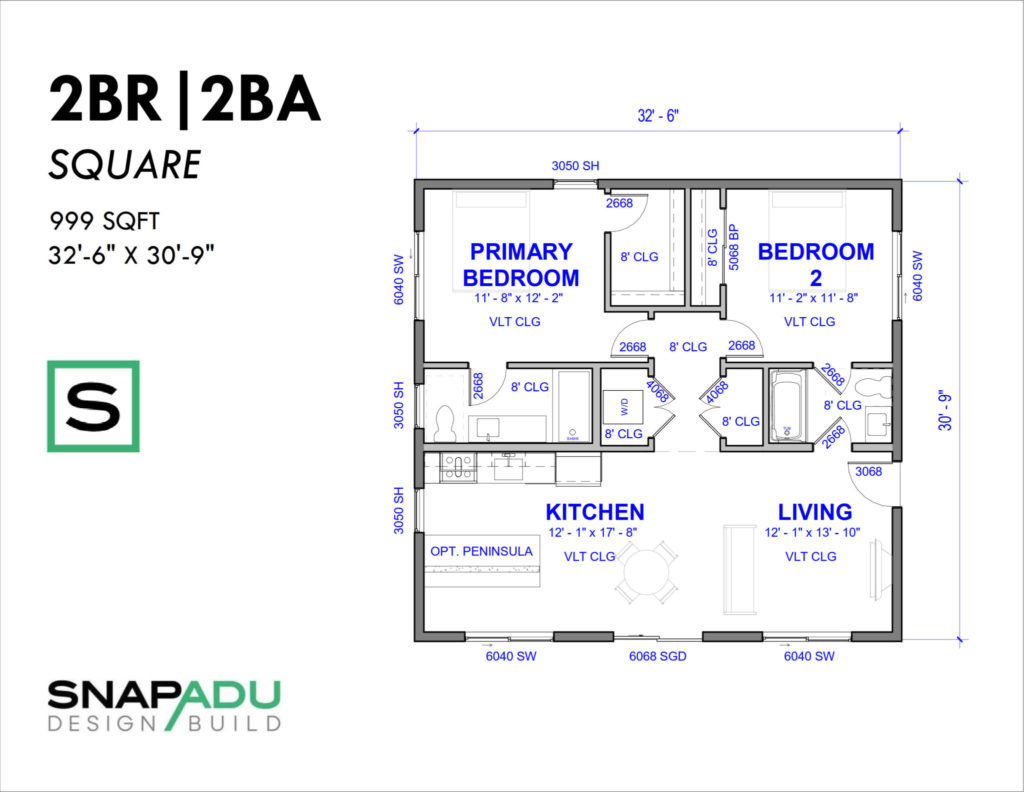
Community:
The Poway ADU Guide
SnapADU has permitted numerous projects within the city, and we know the city’s regulations and processes very well. Turnaround times at the city are moderate. You can also build up to a 1,500 sqft unit, subject to being not more than half the size of the primary residence, and also subject to required fire sprinklers when >1,200 sqft.
The City of Poway, unlike many other jurisdictions, is strict in its requirement for architectural consistency between the ADU and the primary structure – in other words, the ADU siding, roof & trim must be consistent with the main residence. They will also require a floor plan of the existing residence to confirm there is not an existing attached accessory dwelling unit. Clients should anticipate regular permit fees, as plan check, building permit, and impact fees are not waived for ADUs >750 sqft (impact fees will be proportional to the size of the primary dwelling). Poway requires in-person submissions and soils reports, which do add some processing time and expense.
