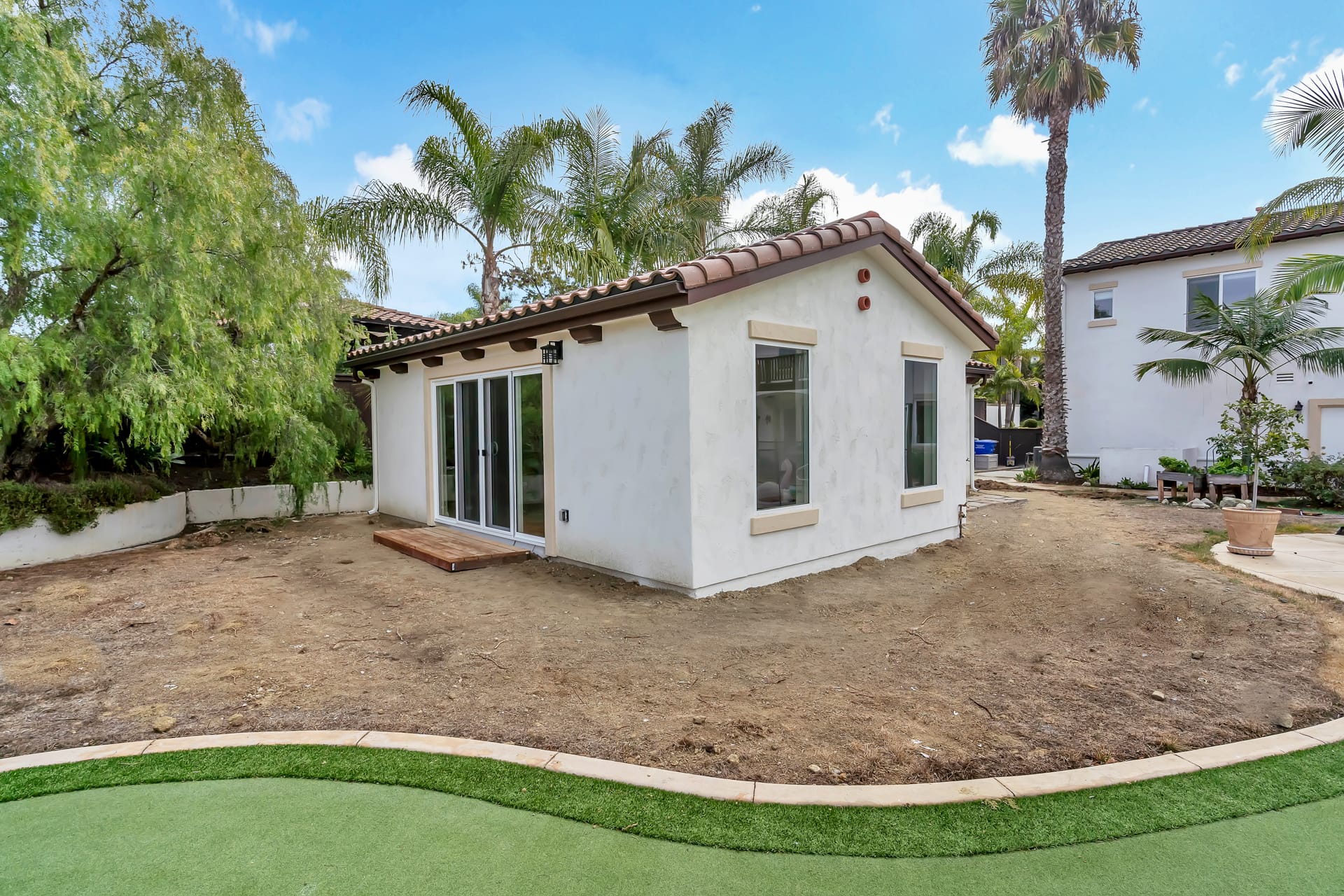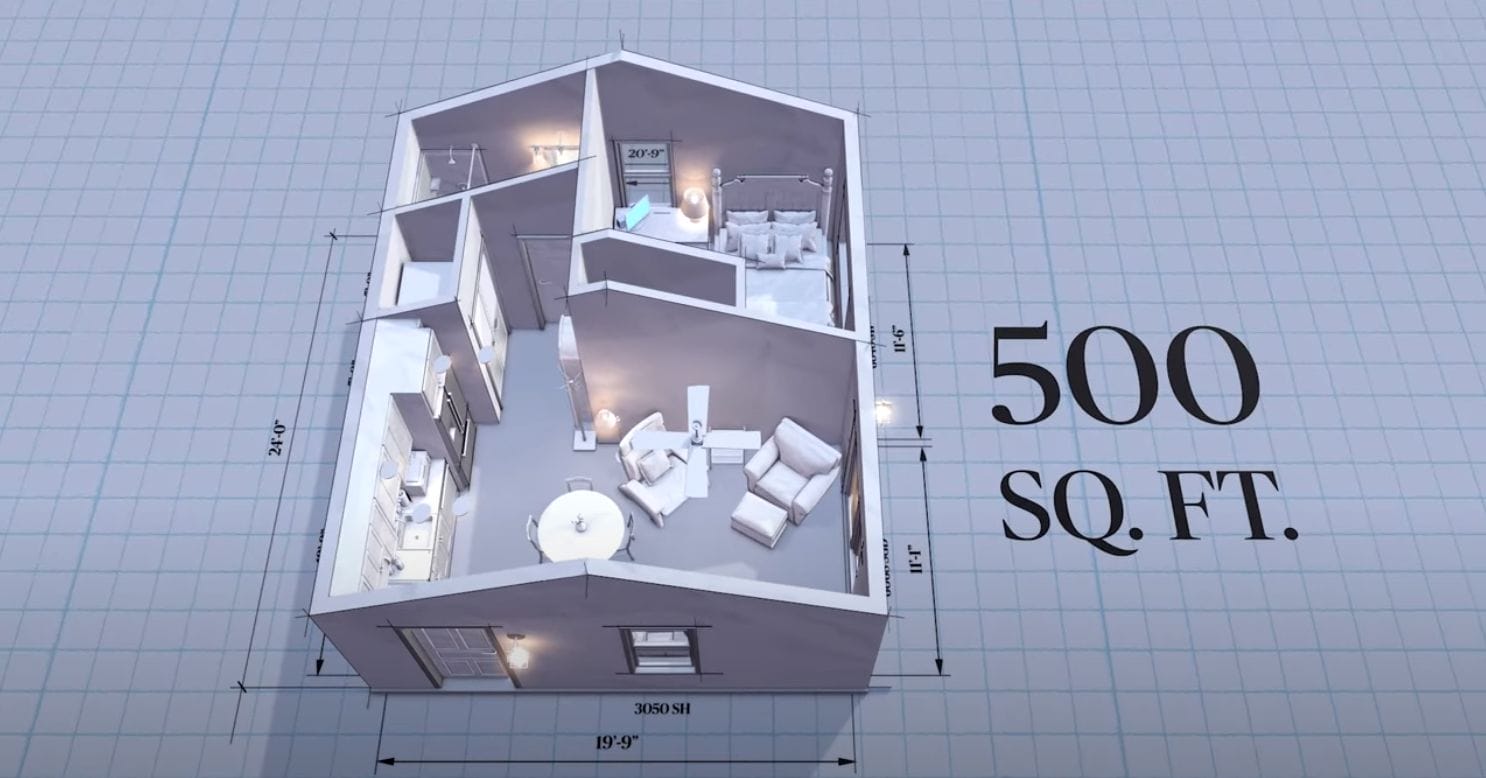A True Mother-in-Law Suite in Poway
Bronco Lane, Poway, CA 92064
Homeowner Story: Bring aging family closer
Special Circumstance: HOA
This Poway ADU, a true mother-in-law suite, was designed with the utmost consideration for comfort and independence. The homeowner, Maggie Reinbold, envisioned a space for her mother, Opal, to live close to the family while maintaining her own space. The ADU was built on a beautiful lot that offers a stunning view and proximity to the family’s main house.
The ADU includes a full kitchen, standalone washer and dryer, a full bathroom, and a separate bedroom. It was designed to be spacious and open, with vaulted ceilings to enhance the sense of space. The layout allows for Opal to conduct her business and social affairs comfortably.
A significant feature of the ADU is the incorporation of Opal’s cherished family furniture, demonstrating the customization and personal touch added to the space. The ADU also provides Opal with a sense of safety and security, something she values deeply.
The project was completed in less than a year and stayed within the budget, demonstrating the efficiency and cost-effectiveness of the ADU construction. This “grammy pad” is not just a living space; it’s a testament to the transformative power of ADUs in enhancing family relationships while respecting individual independence. Read more about considerations for multigenerational living in our ADU Guide for Family Members.
Photos courtesy AARP.
Floor Plan:
1BR/1BA 24×20 Square
This square ADU floor plan under 500 sqft features a full bath and kitchen, plus a separate bedroom. Popular for rentals and for family, this small unit is a great option for staying under $300,000 for the total project cost.
Thinking about going even smaller? Read more about ADUs vs. Tiny Homes.
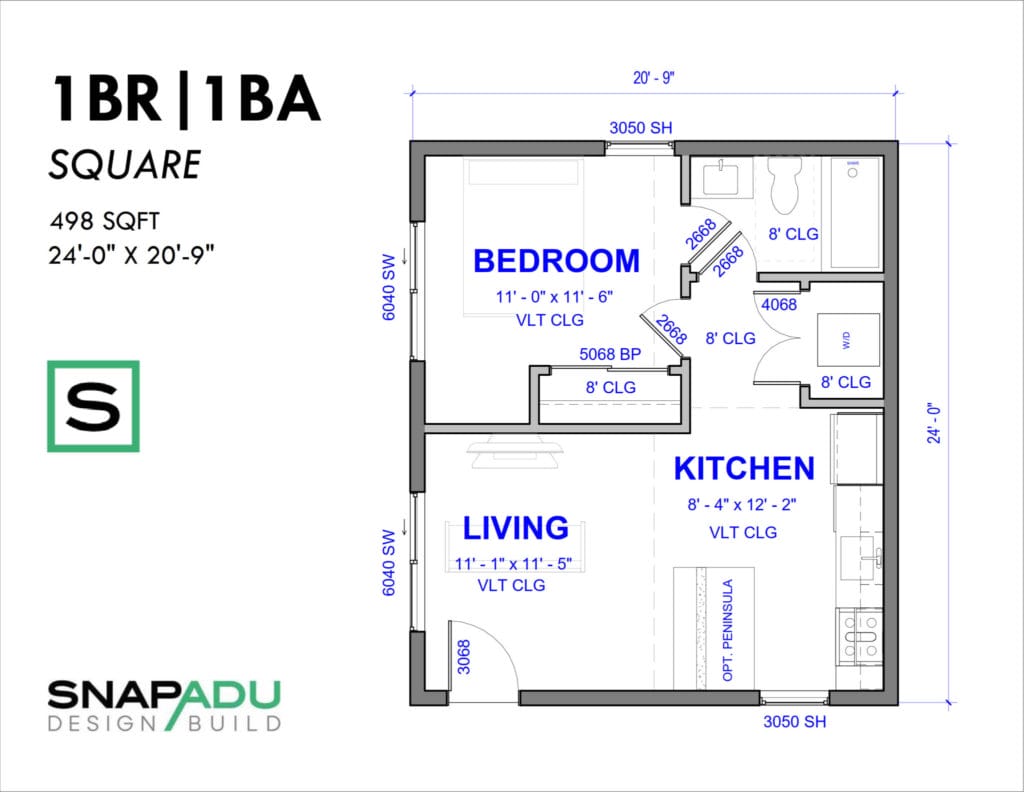
Community:
The Poway ADU Guide
SnapADU has permitted numerous projects within the city, and we know the city’s regulations and processes very well. Turnaround times at the city are moderate. You can also build up to a 1,500 sqft unit, subject to being not more than half the size of the primary residence, and also subject to required fire sprinklers when >1,200 sqft.
The City of Poway, unlike many other jurisdictions, is strict in its requirement for architectural consistency between the ADU and the primary structure – in other words, the ADU siding, roof & trim must be consistent with the main residence. They will also require a floor plan of the existing residence to confirm there is not an existing attached accessory dwelling unit. Clients should anticipate regular permit fees, as plan check, building permit, and impact fees are not waived for ADUs >750 sqft (impact fees will be proportional to the size of the primary dwelling). Poway requires in-person submissions and soils reports, which do add some processing time and expense.
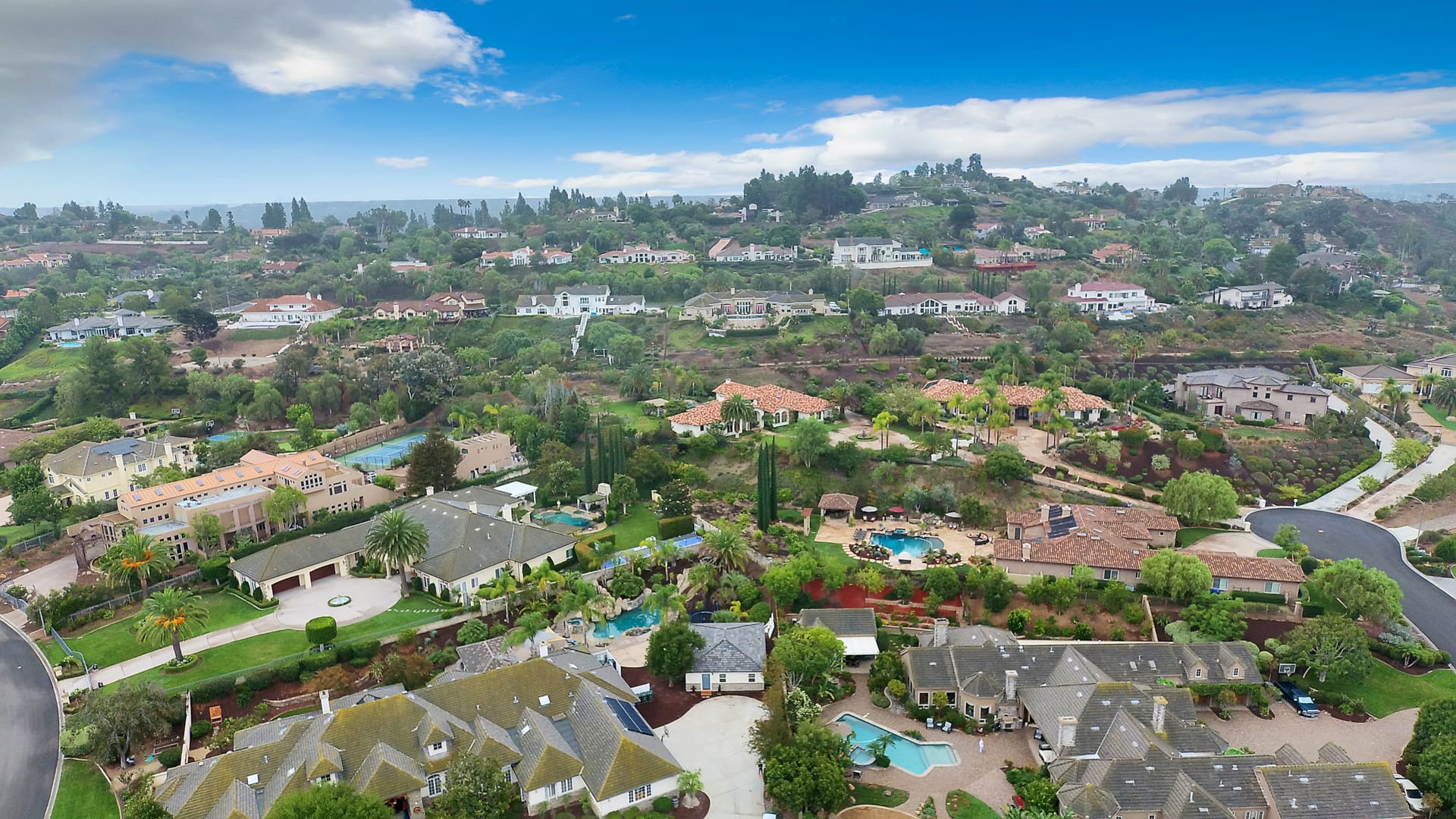
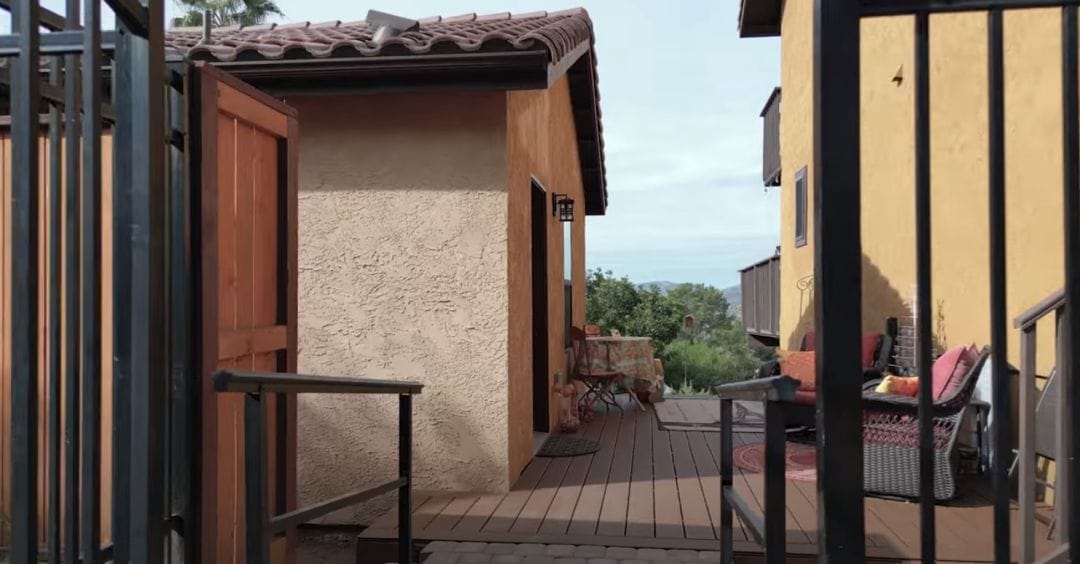

















 Homeowner Interview on AARP
Homeowner Interview on AARP
