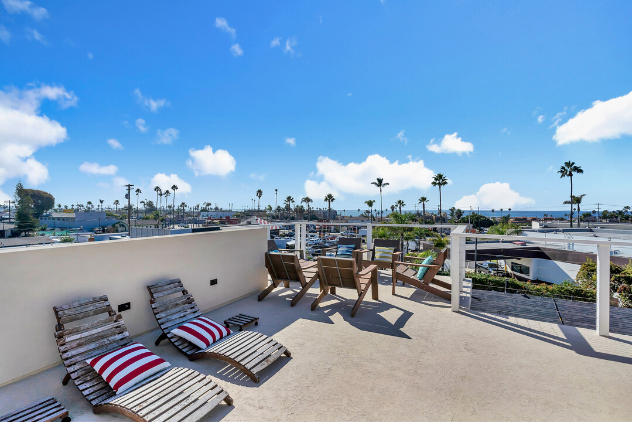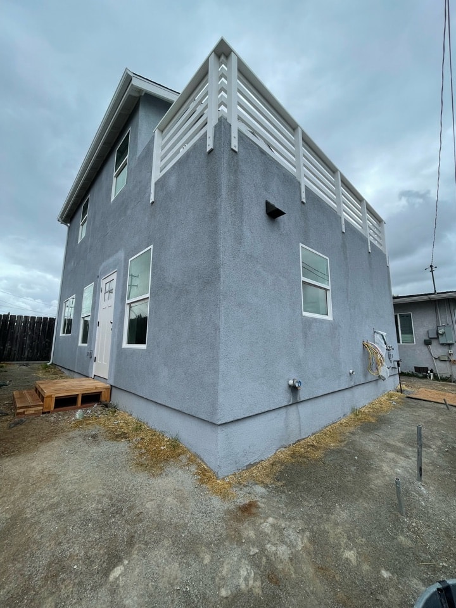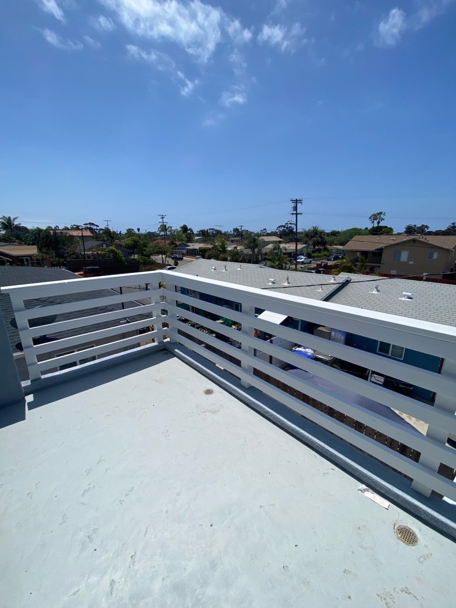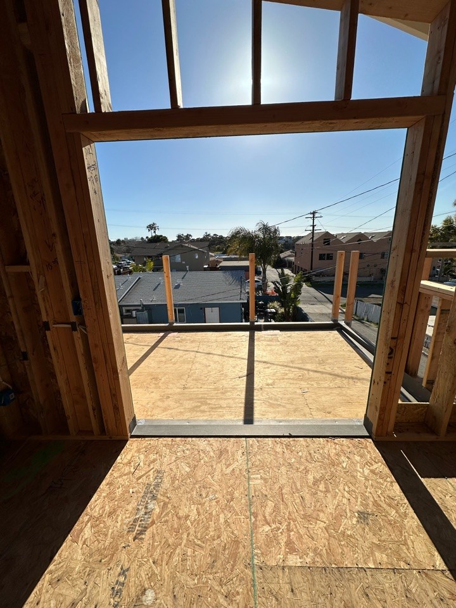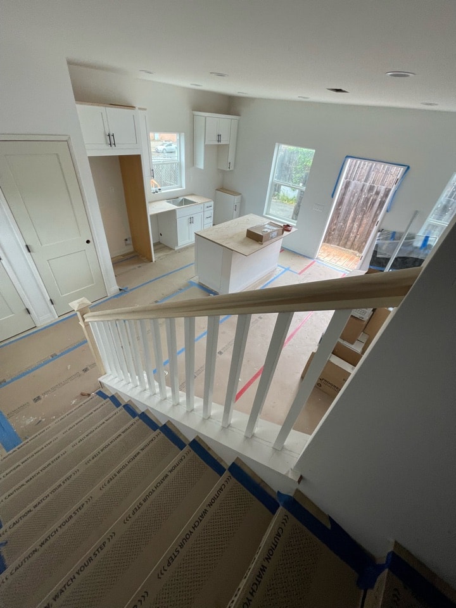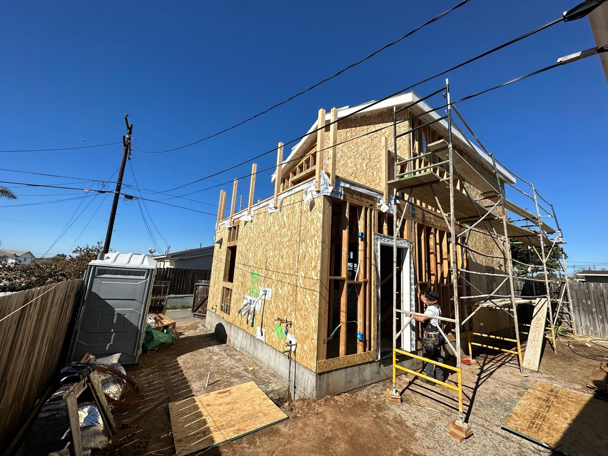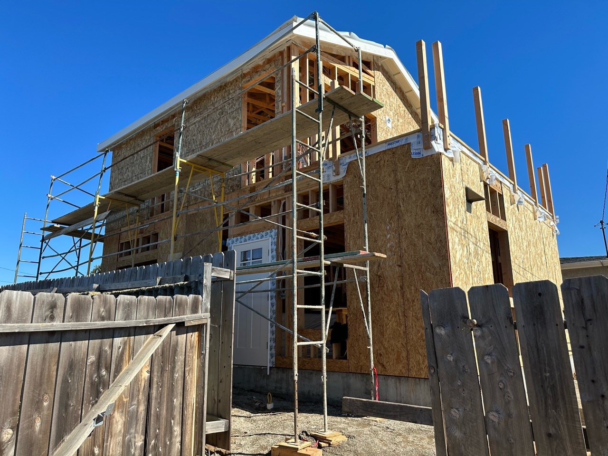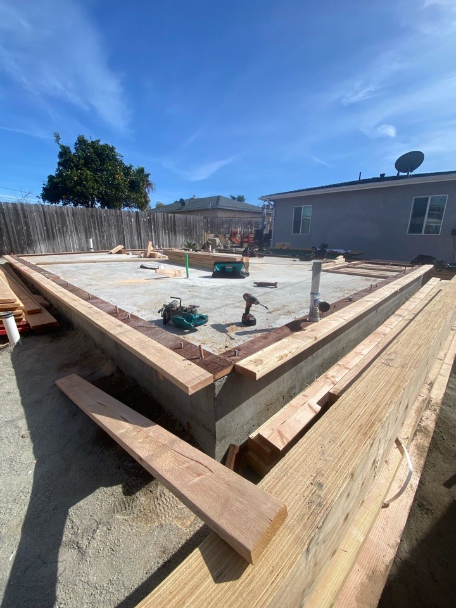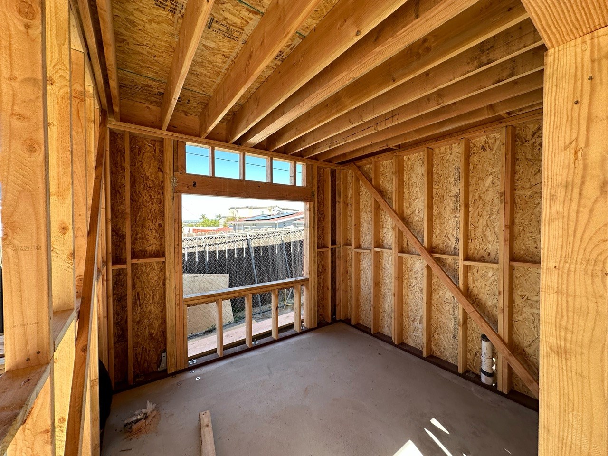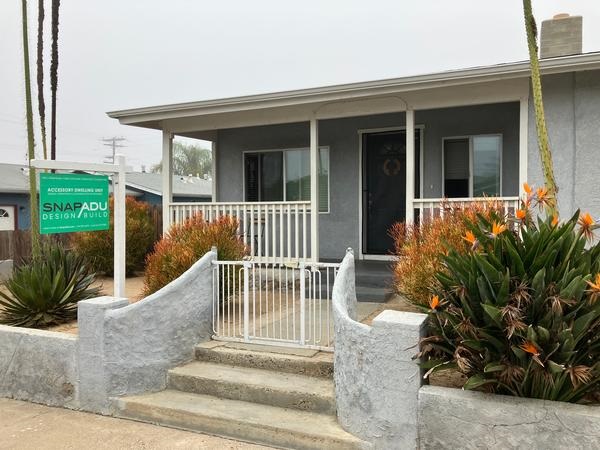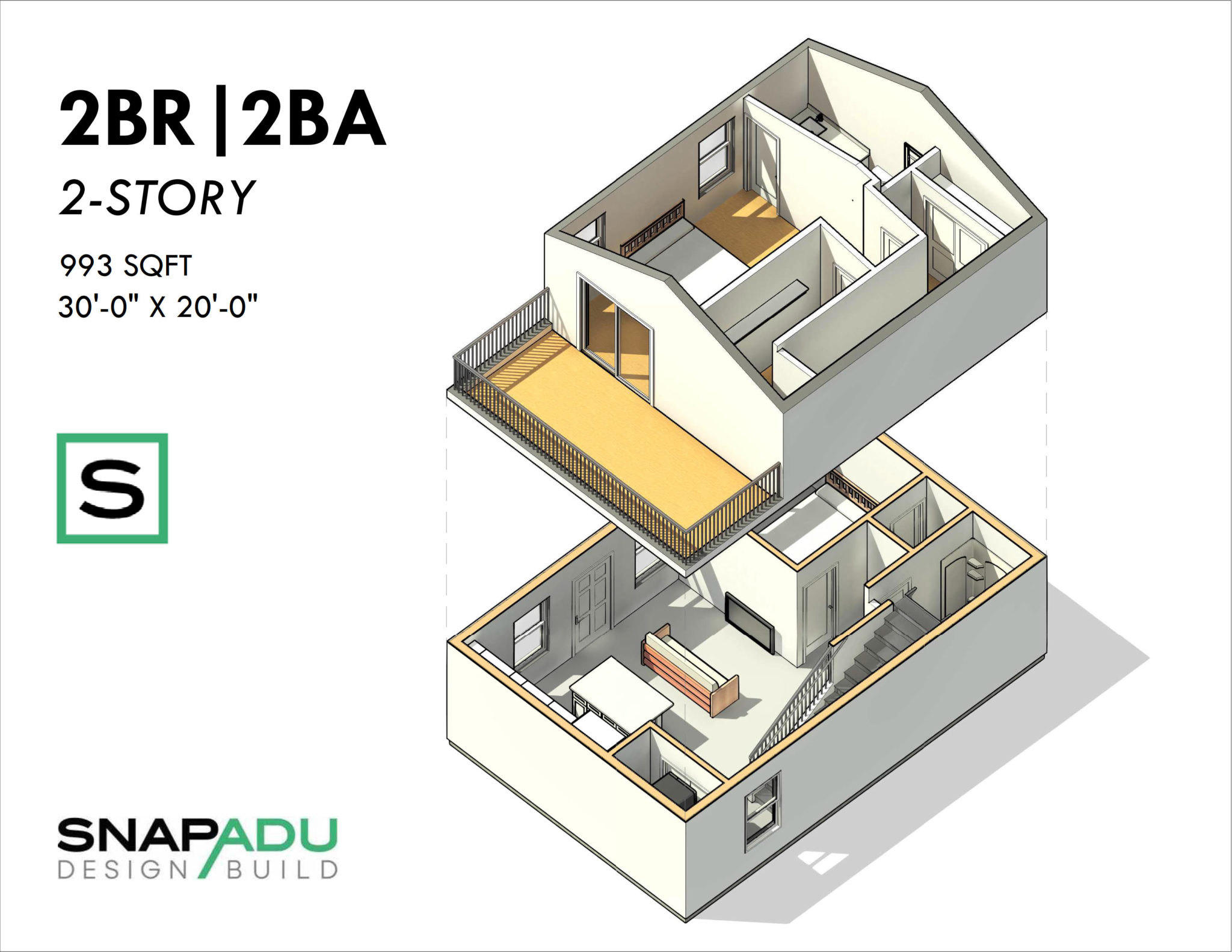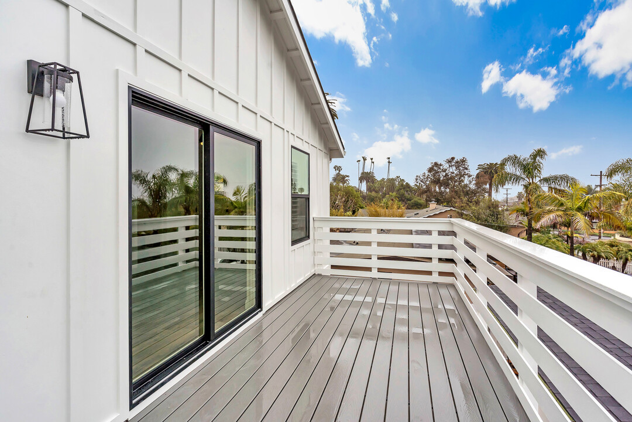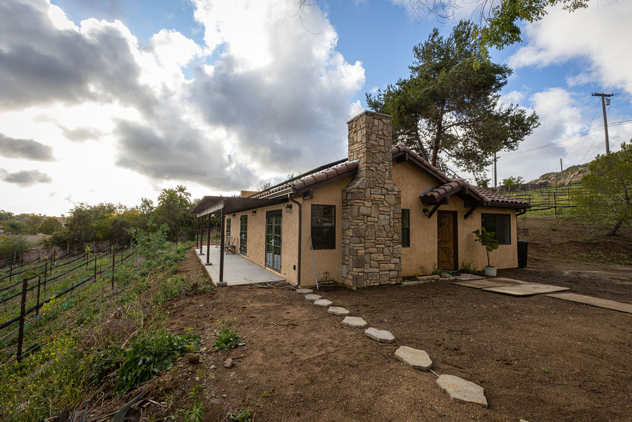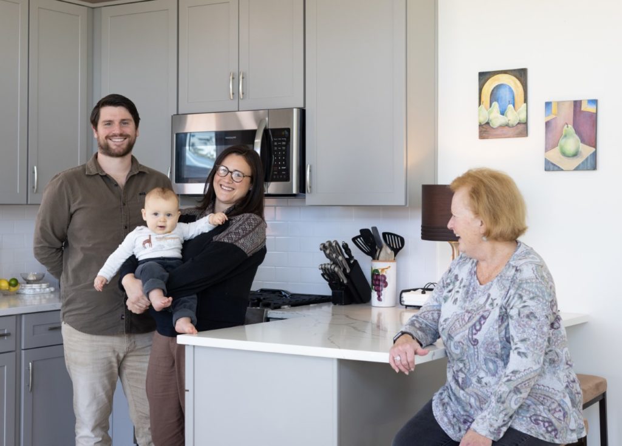Two-Story Rental with Terrace in Oceanside
Dubuque Street, Oceanside, CA 92058
Homeowner Story: Generate rental income
Other Features: Deck
Special Circumstance: Coastal Zone
Build to generate rental income, this Oceanside property owner selected out 2BR/2BA Snap Standard plan for her ADU. The two-story floor plan takes up a little under 1000sqft of her backyard space and sits comfortably in the back of the lot. No modifications were made to the floor plan, which helped keep the cost down during the design phase.
Floor Plan:
Two Story 2BR/2BA Under 1000 sqft
This two-story 2 bedroom ADU floorplan includes a downstairs bedroom/office and bath. A suite with a large bath, walk-in closet and a terrace completes the second floor.
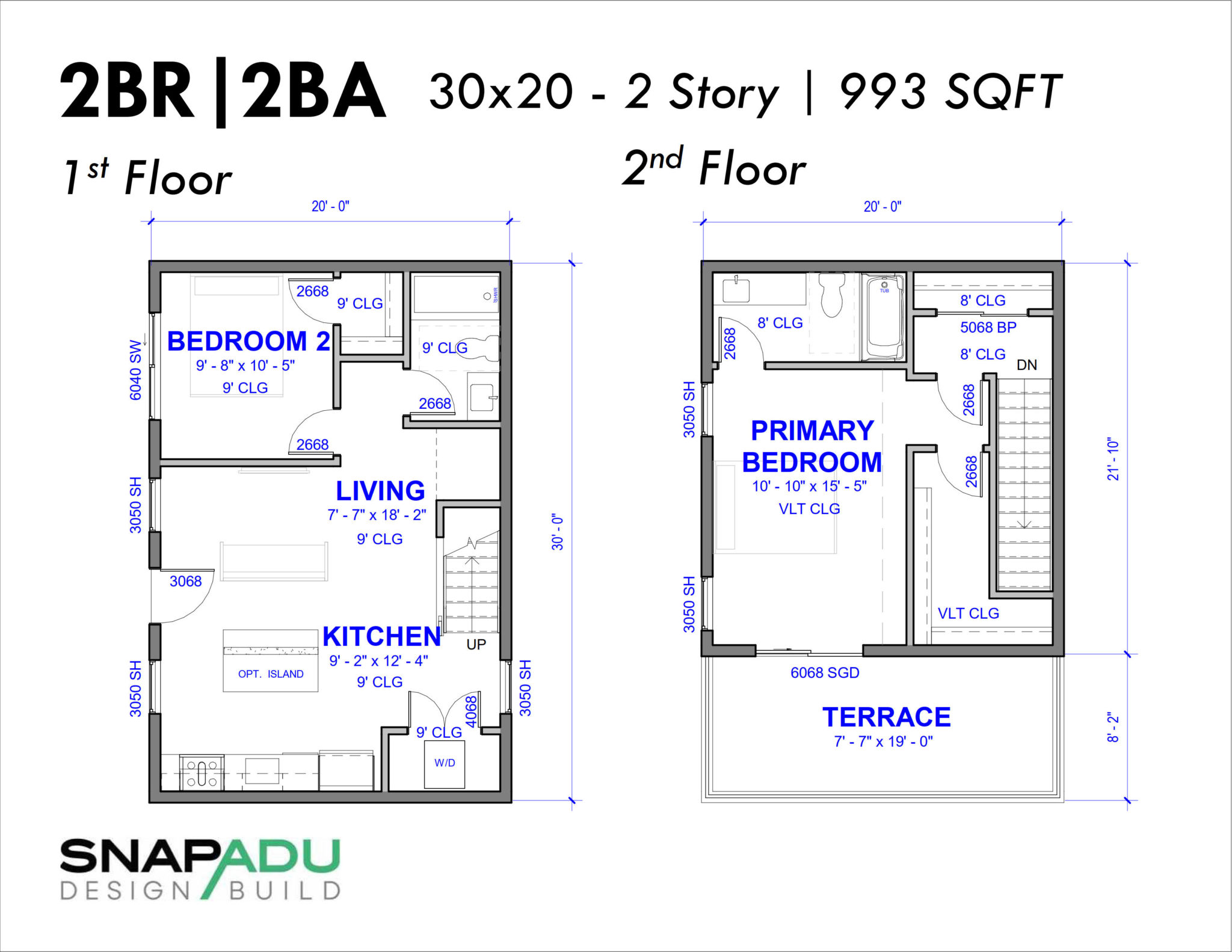
Community:
The Oceanside ADU Guide
With SnapADU originally based in Oceanside, we know the city’s regulations and processes very well. Turnaround times at the city are faster than other nearby cities and we frequently obtain a permit within two rounds of review at the city. However, Oceanside ADU regulations are a bit more restrictive than some areas, for instance permitting 4′ setbacks for up to a 1000sqft unit; 1200sqft and two story ADUs are allowed but subject to setbacks for the underlying zone. Some of Oceanside is in the coastal zone and minor use permits are required in those areas, but may be processed in parallel with the building permit (so delays are minimal).
