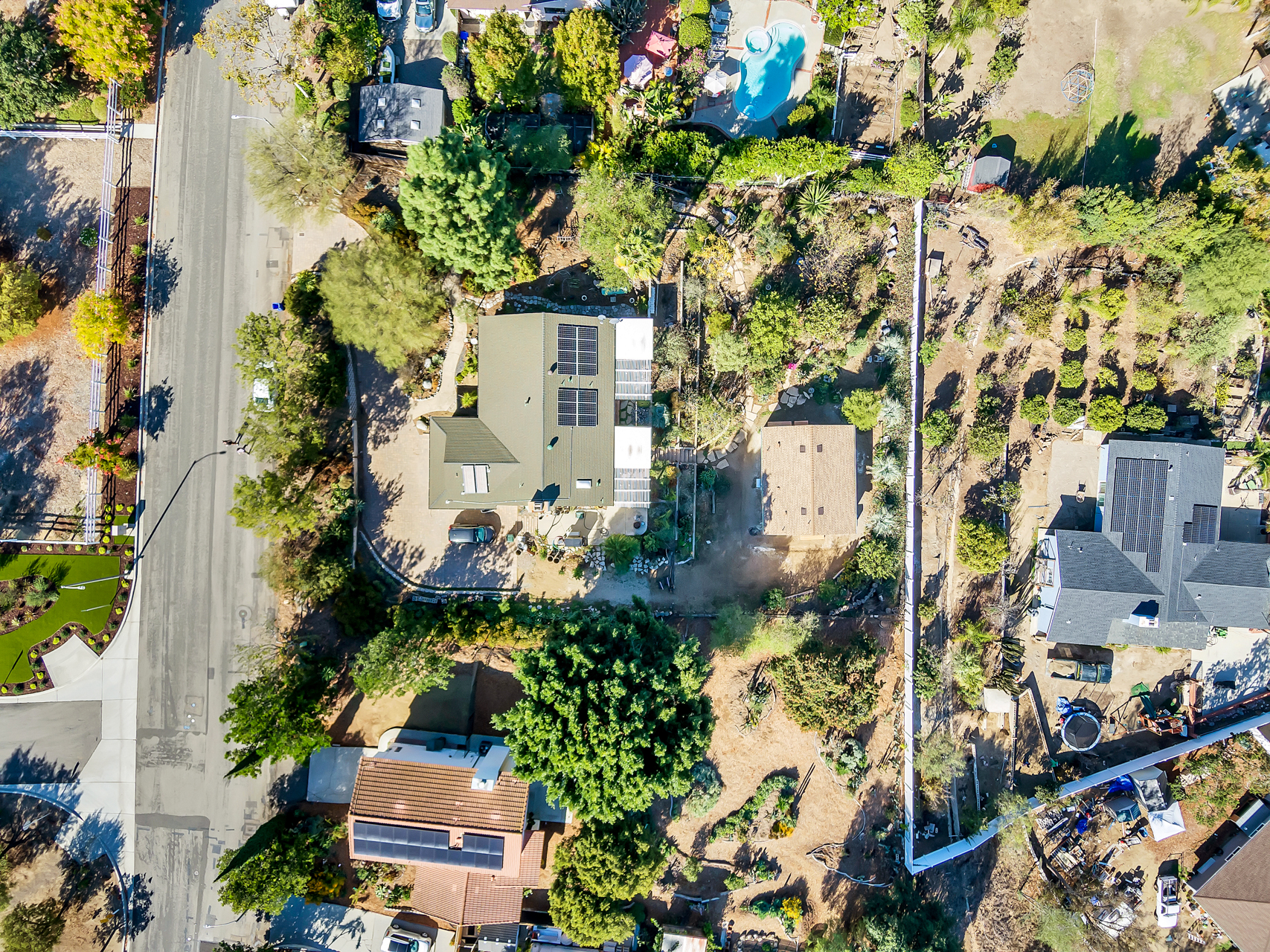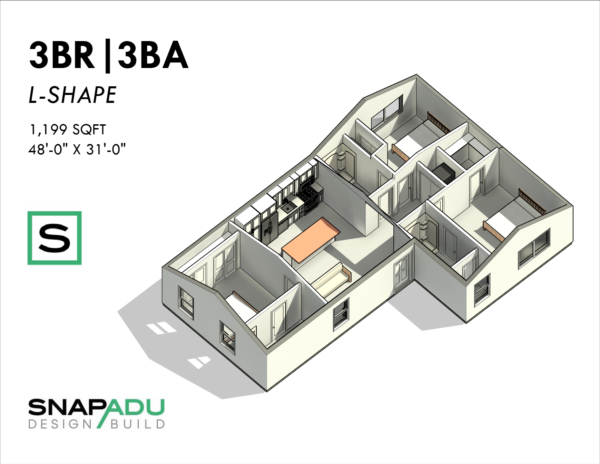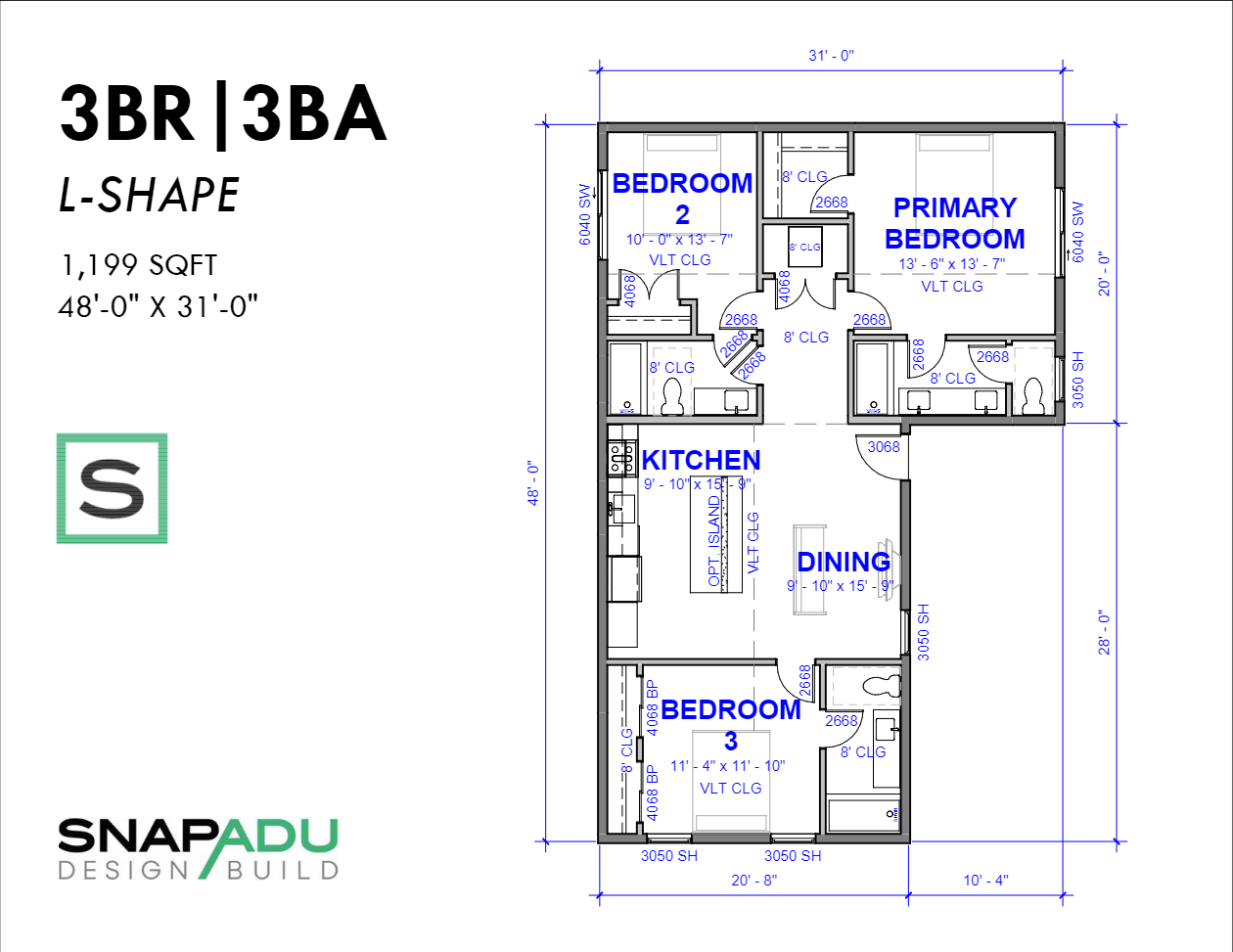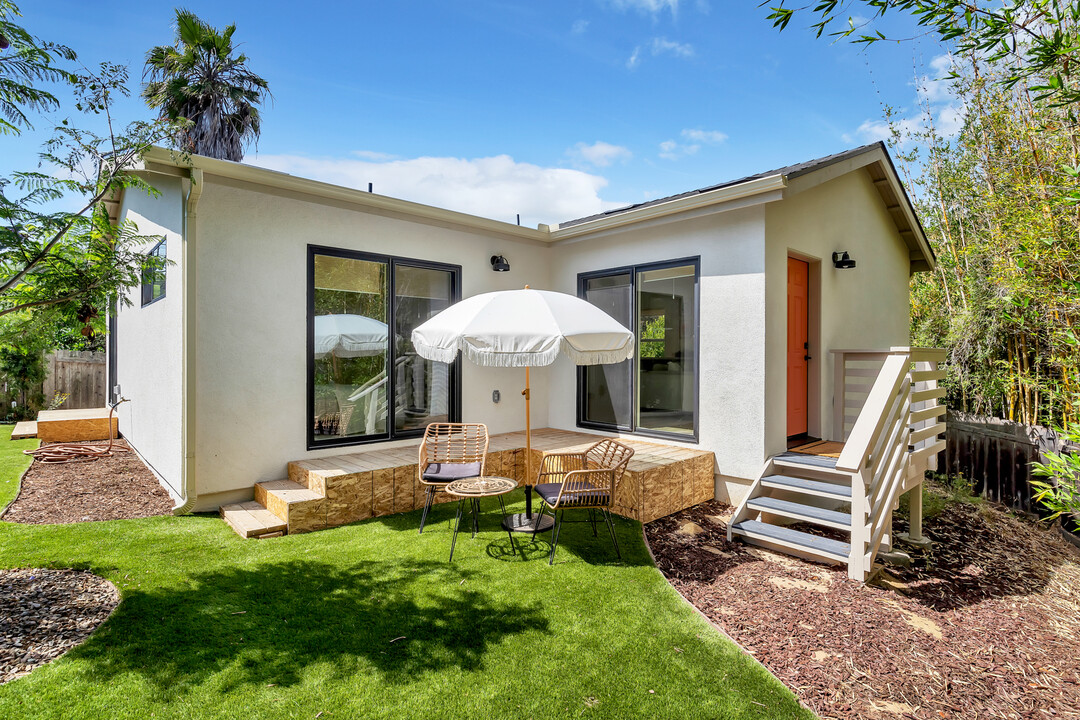Versatile ADU in Rancho Santa Fe
Via De La Valle, Rancho Santa Fe, CA
Homeowner Story: House younger family
Other Features: Poolside
Special Circumstance: HOA
This ADU encompasses a total area of 1199 square feet and features three bedrooms and three bathrooms, providing comfortable living space for residents. The ADU is part of a multi-family property, offering the opportunity to accommodate younger family members. In the future, when the family’s needs change, this ADU can also be converted into a rental property.
Floor Plan:
3BR/3BA 48×31 L-Shape
All 3 bedrooms in this plan feature ensuite bathrooms, plus the main living area offers room for an optional island and living area.
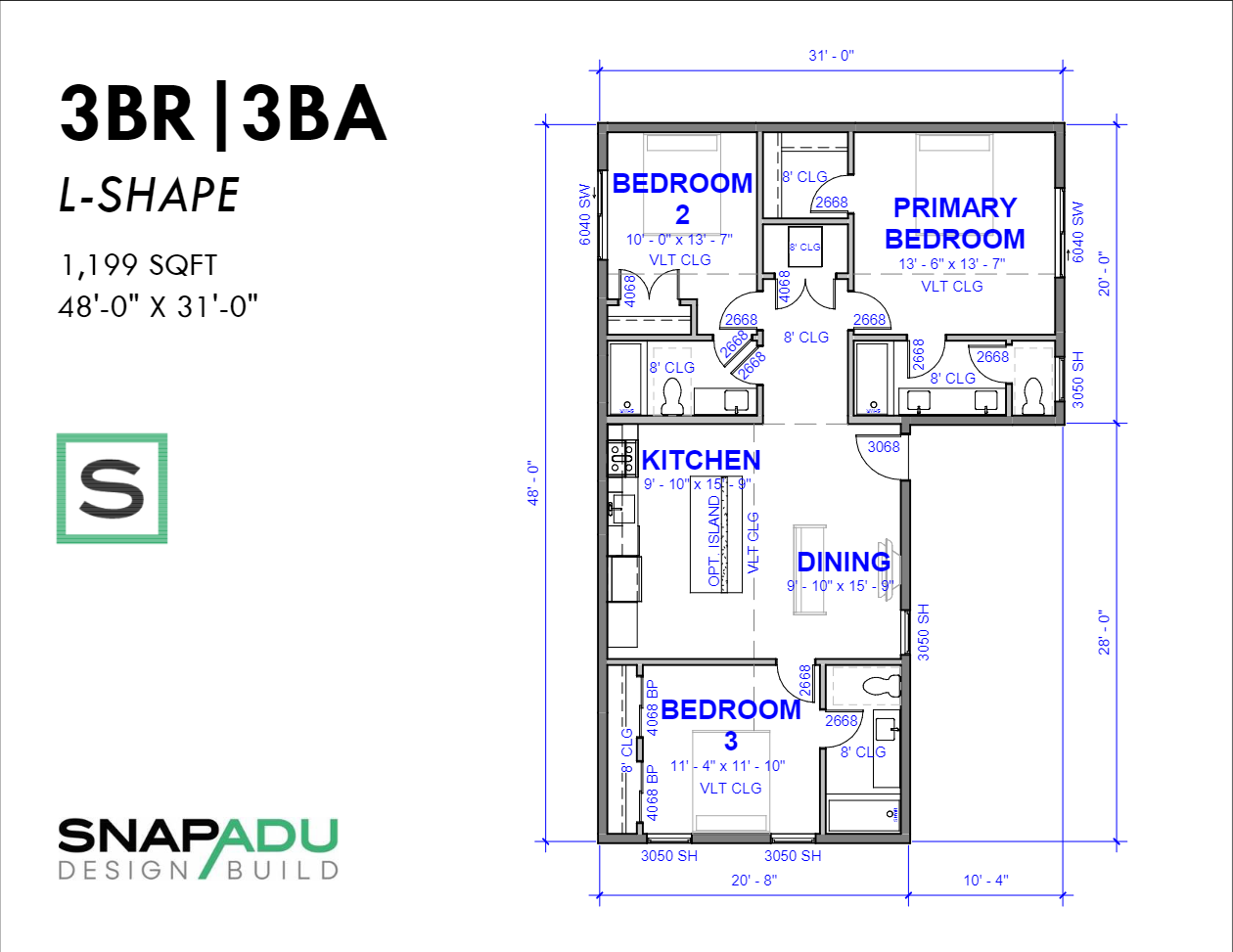
Community:
The County of San Diego Accessory Dwelling Unit Guide
Unincorporated areas are covered by the County of San Diego’s ADU rules and regulations. Additionally, some city properties are subject to County of San Diego ADU rules and regulations. This will depend on whether your city has incorporated the land on which your property is located. In some cities like Vista, San Marcos, Escondido, Oceanside, Encinitas, Del Mar, Chula Vista, El Cajon, Santee, and parts of San Diego, portions are regulated by County of San Diego and not the city. If you don’t know what jurisdiction applies to your property, we can look that up for you in early phases of our discussions.
The County requires in-person submission of plans, which adds some processing time and expense. Review times are moderate. Other agencies that are more proximate to the location of the residence may require input and approval (i.e., local fire agencies). The County has also put out standard floor plans, which some homeowners have found helpful as a starting place for their ADU designs.
