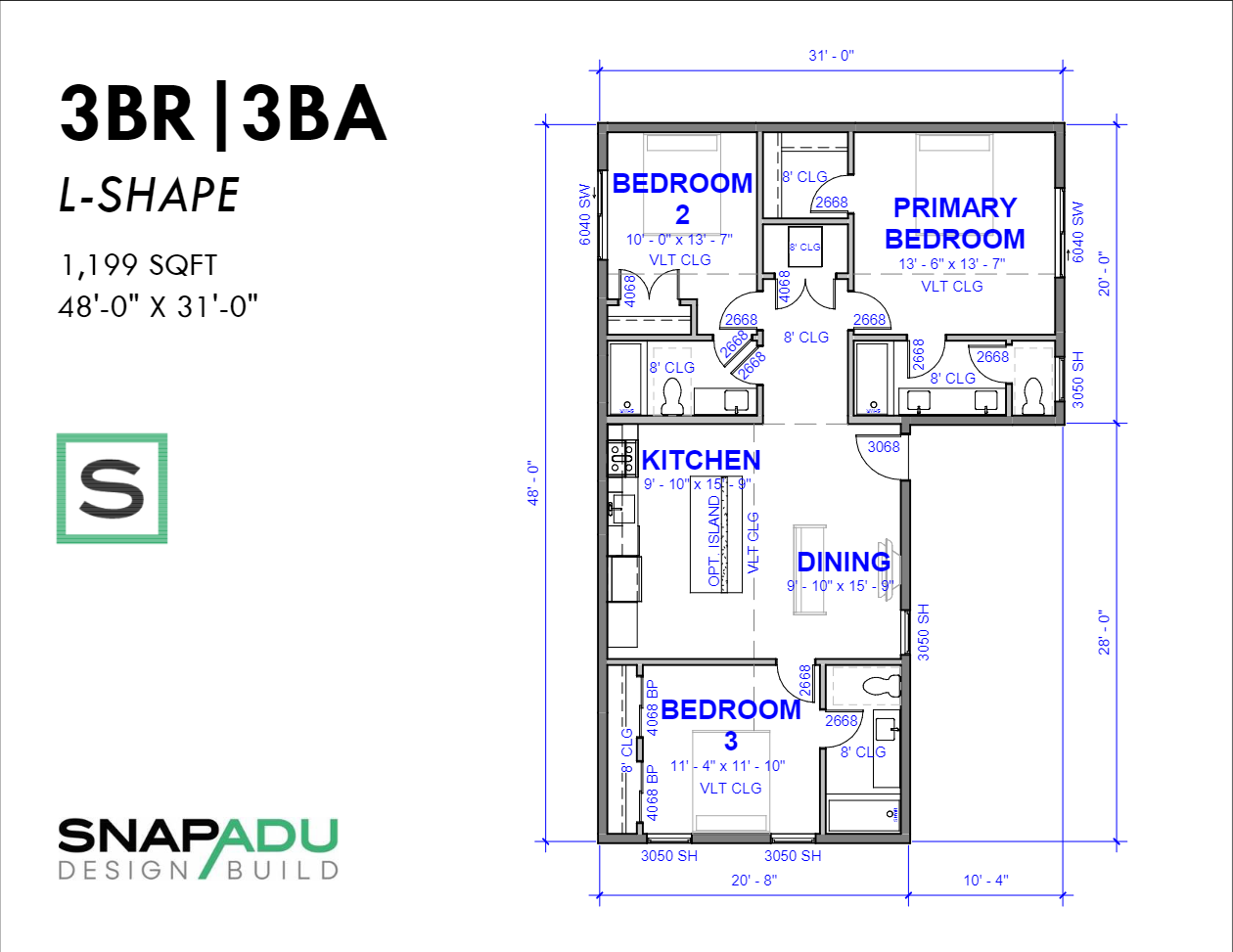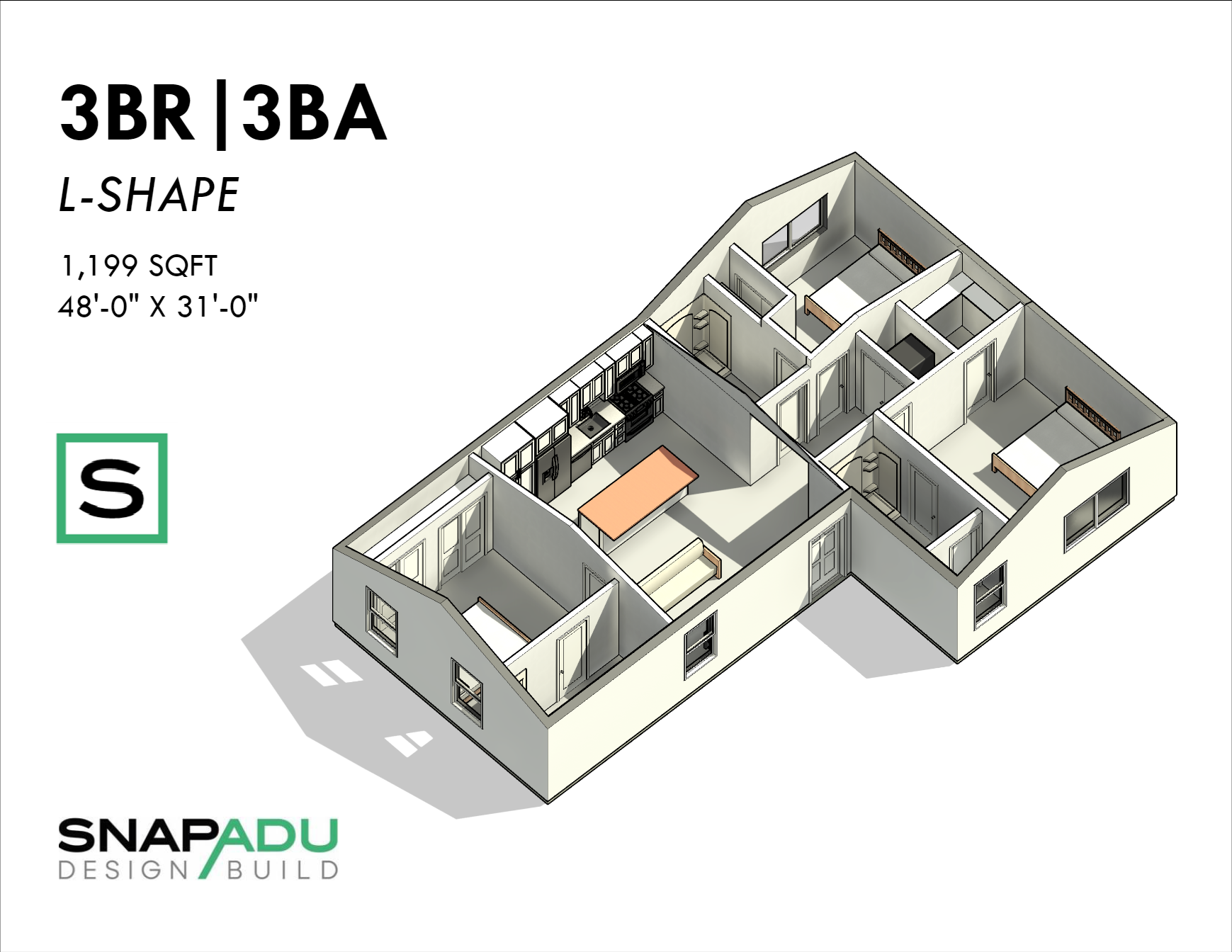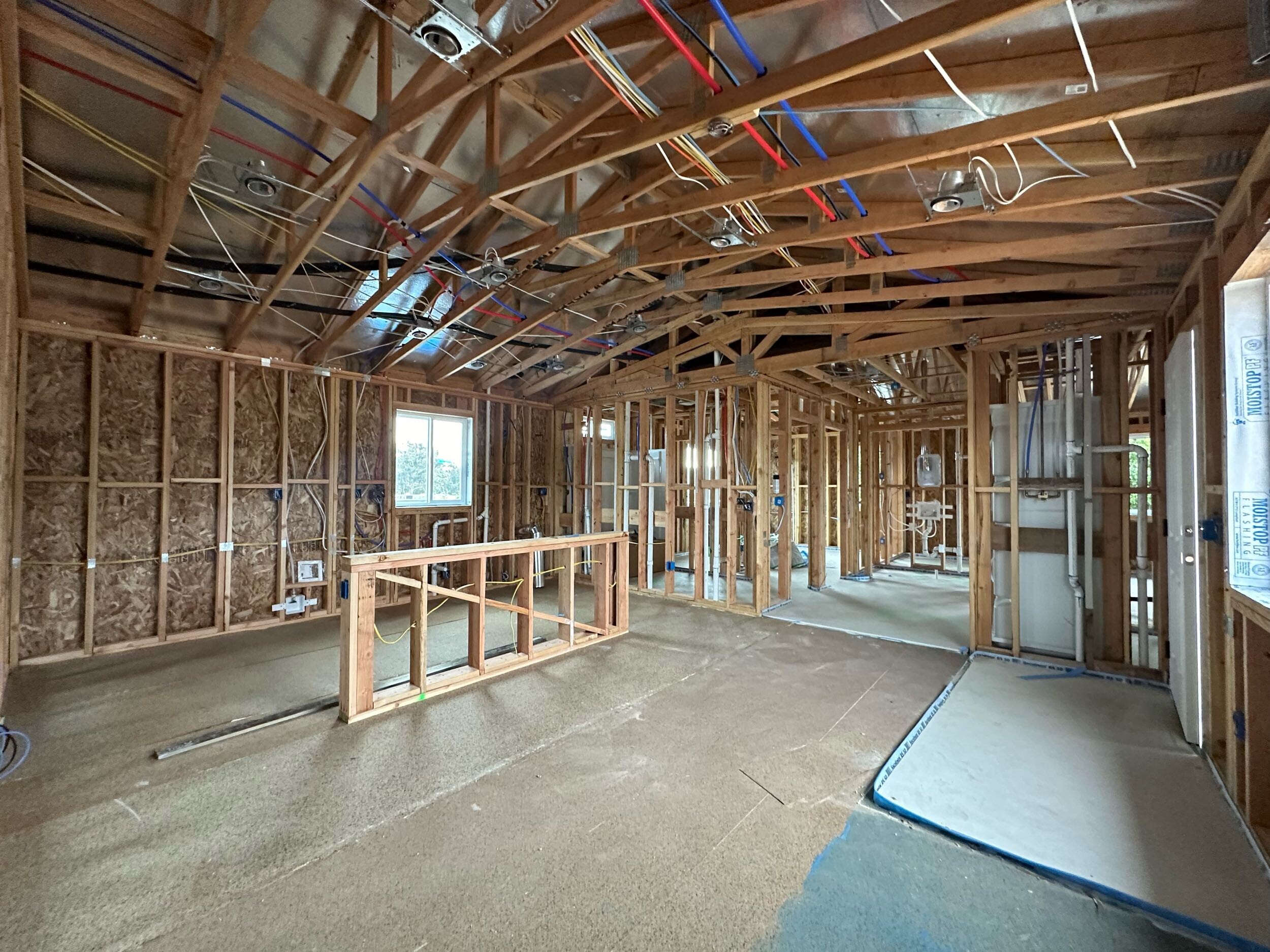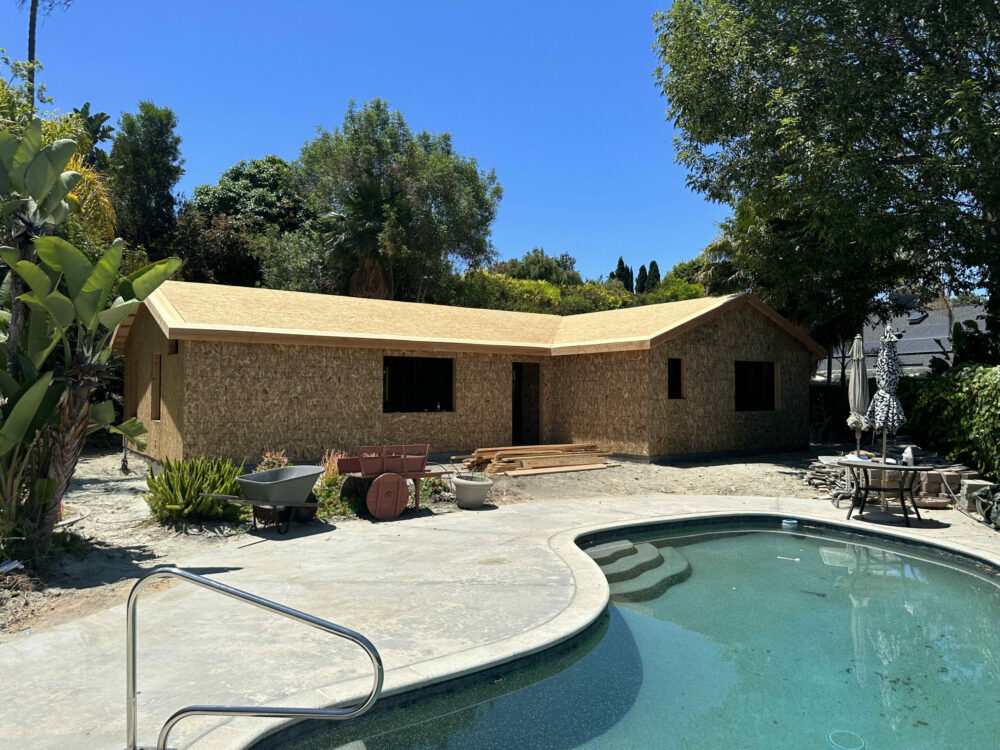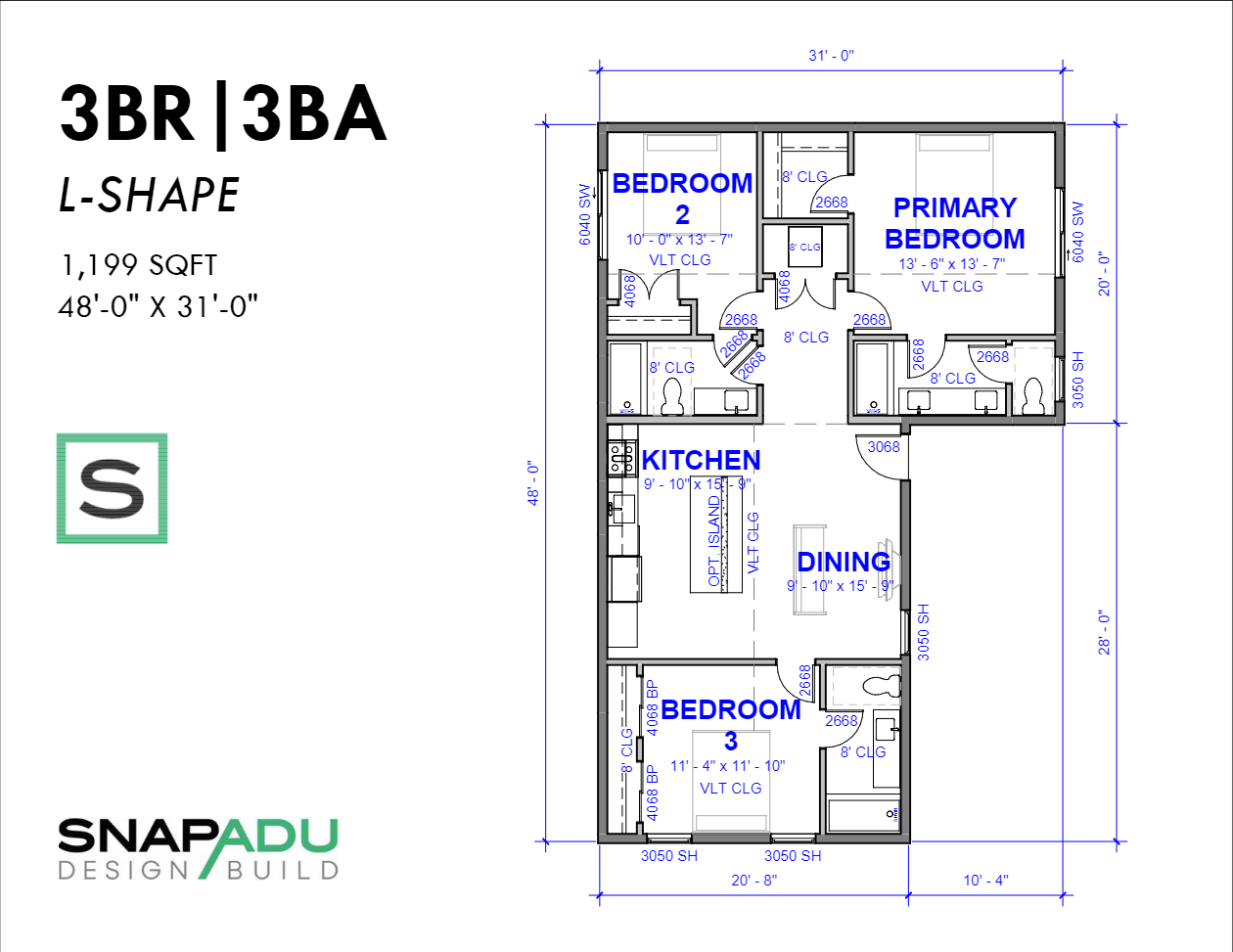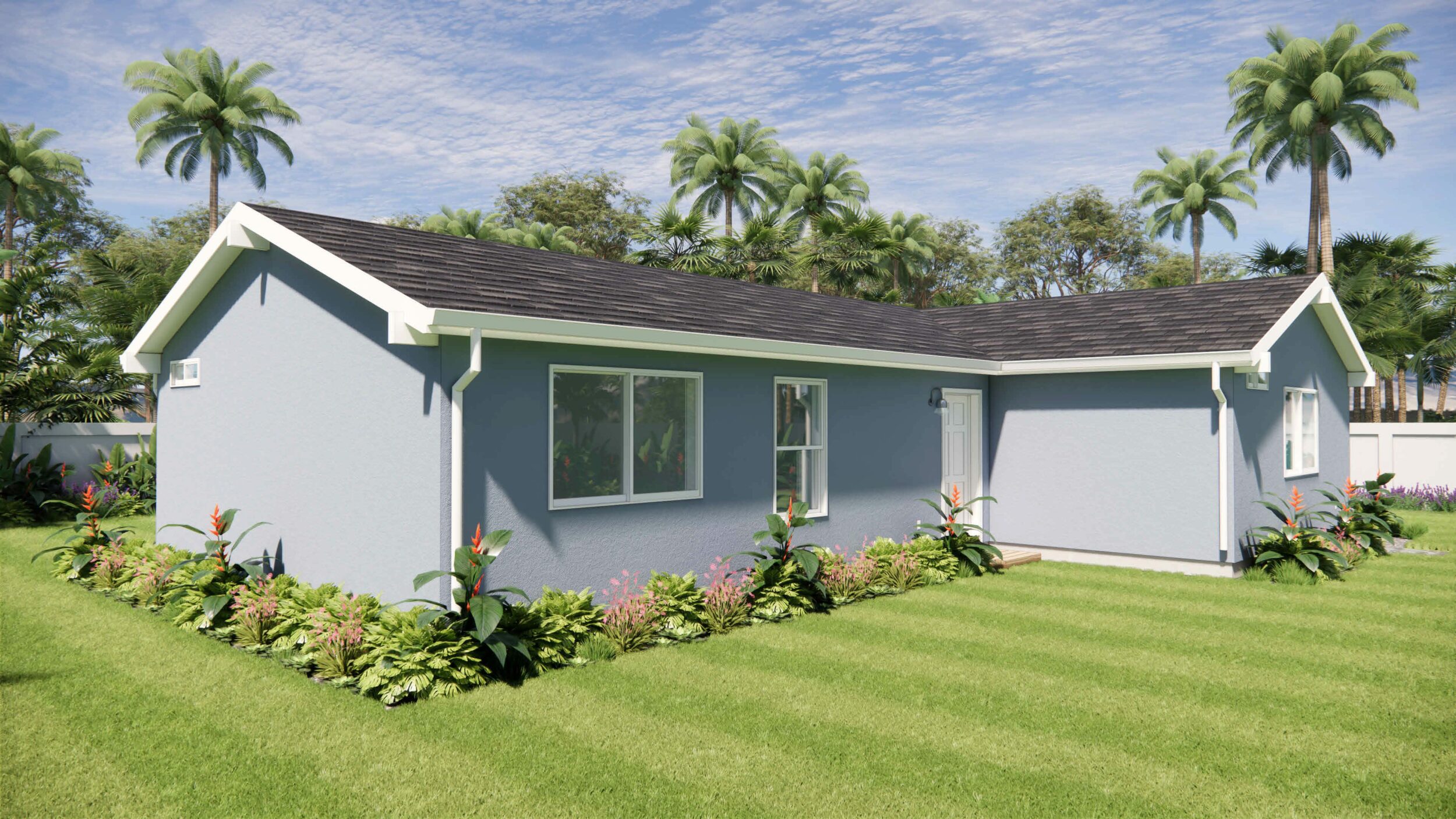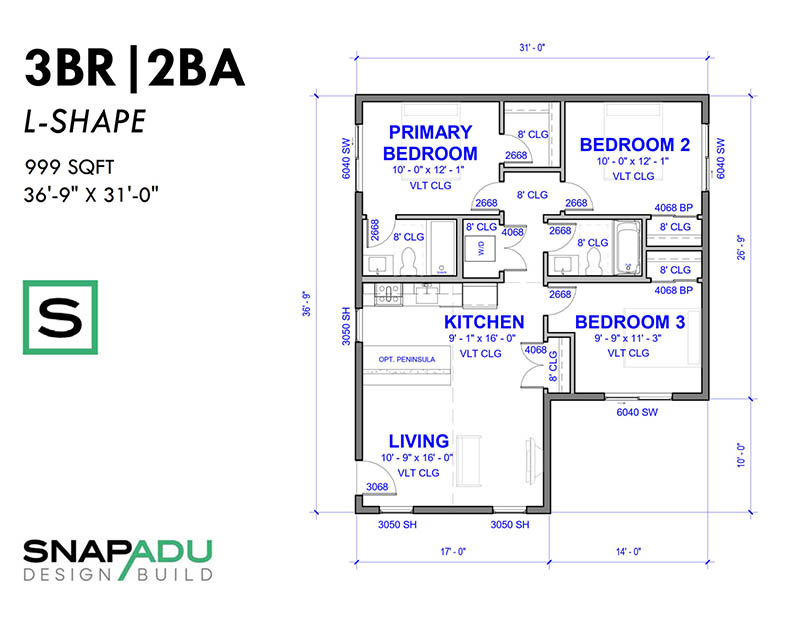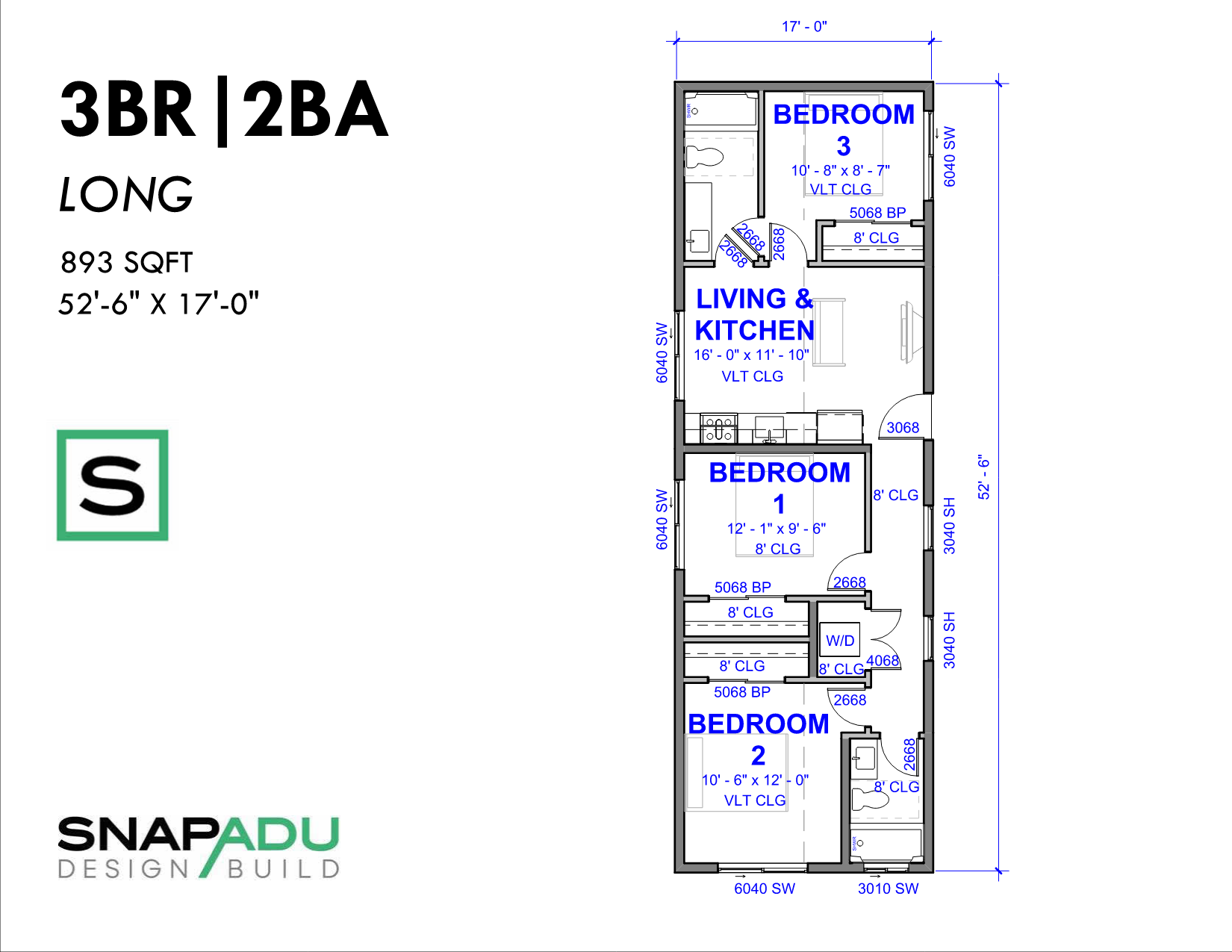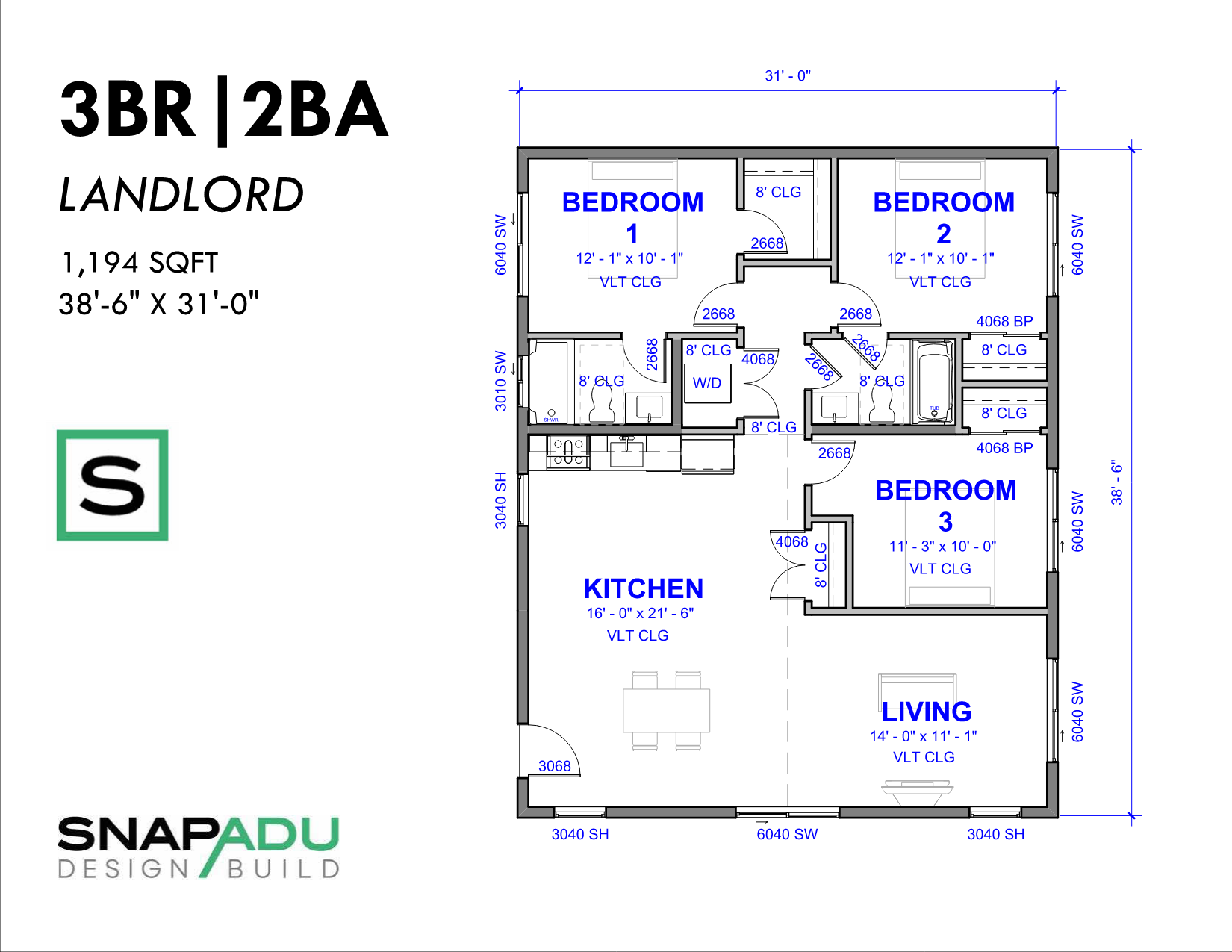3BR/3BA 48×31 L-Shape
All 3 bedrooms in this plan feature ensuite bathrooms, plus the main living area offers room for an optional island and living area.
Price: $385K
($339K Vertical Build + $46K Standard Finish Materials) Your project will also require plans, permits, sitework and additional considerations that are dependent on your lot. Contact us to get a detailed quote.
3 Bed
3 Bath
1199 ft 2
One Story
