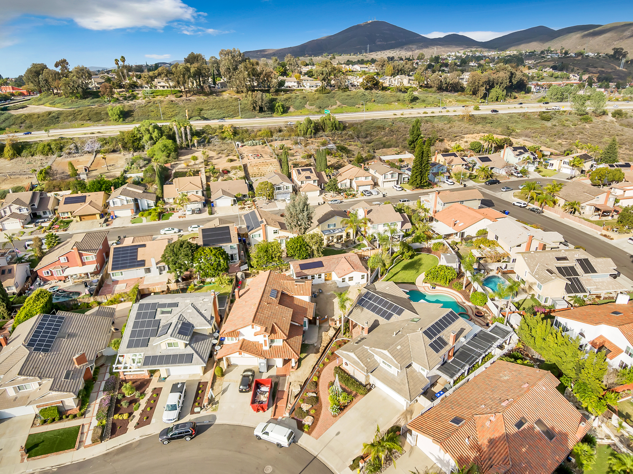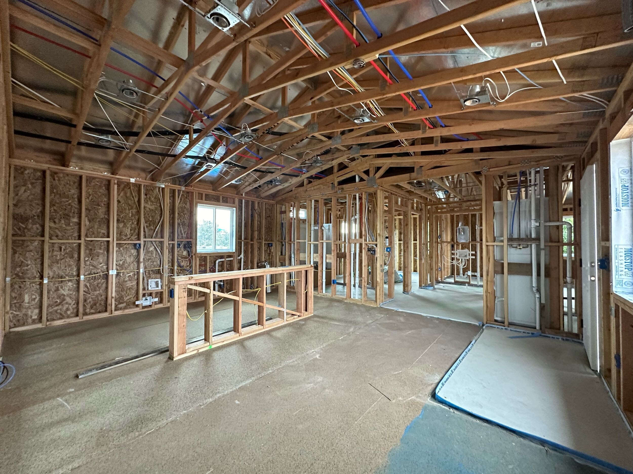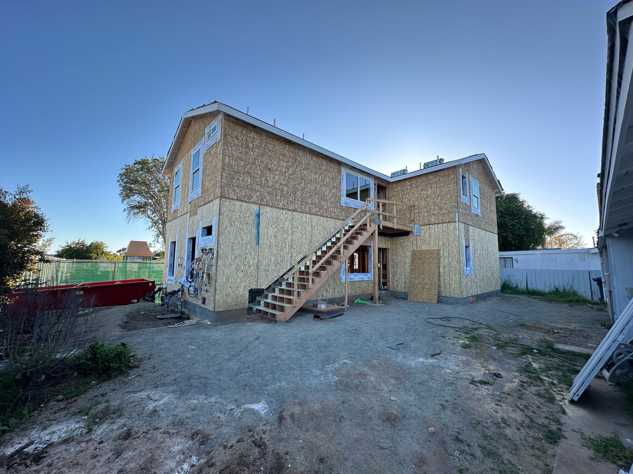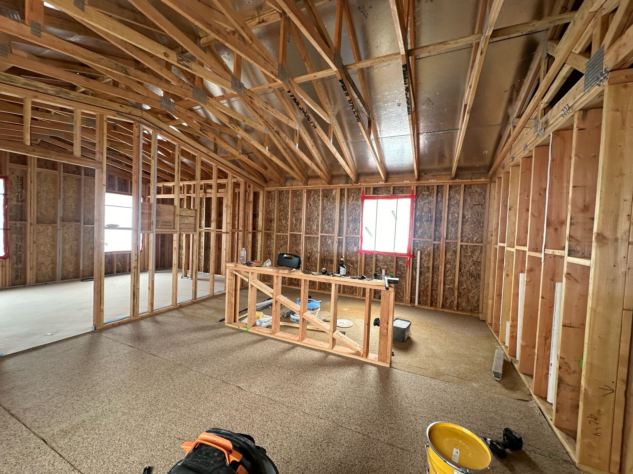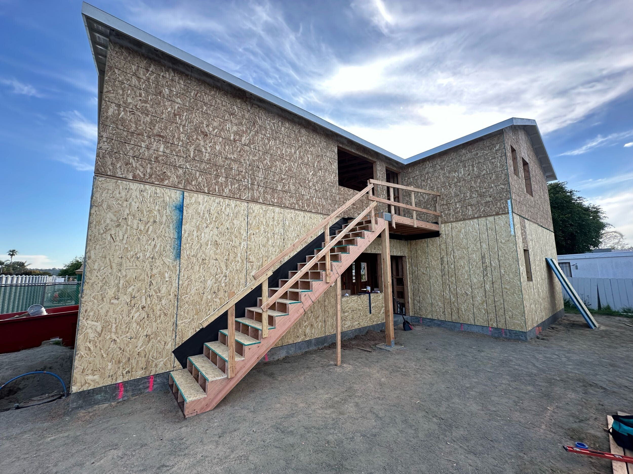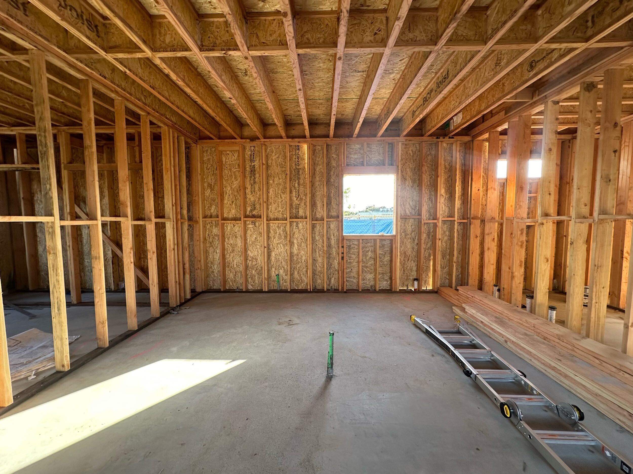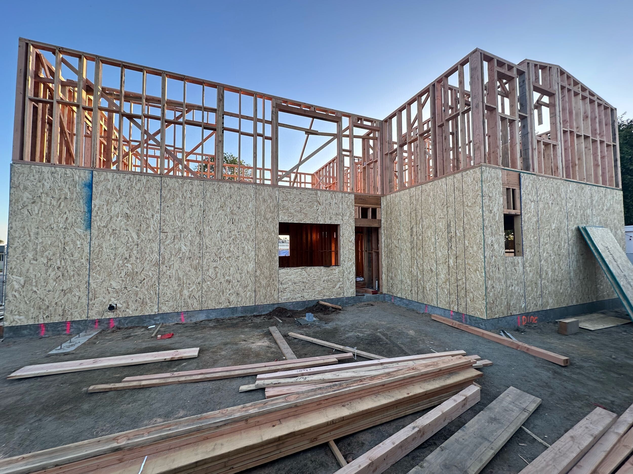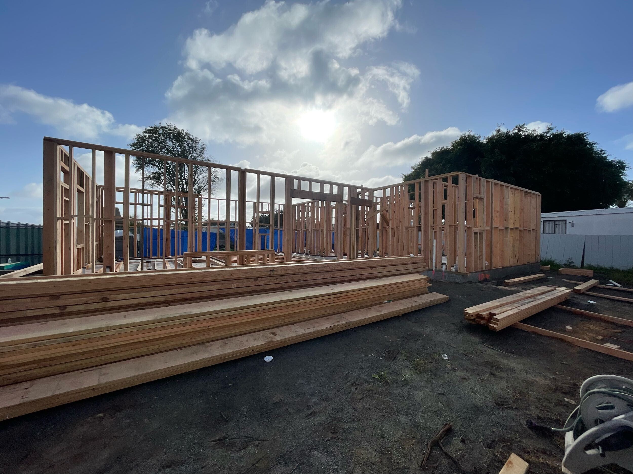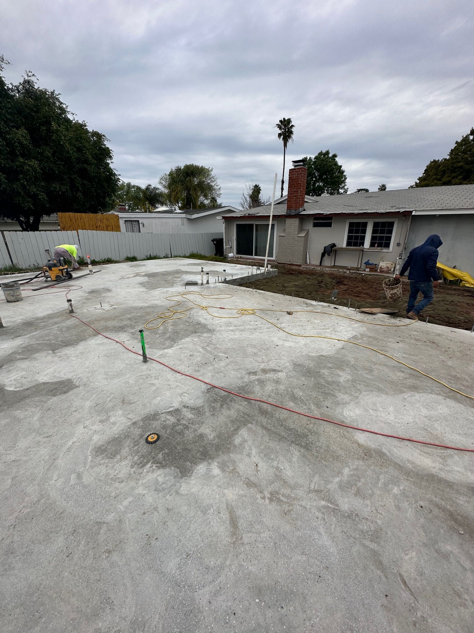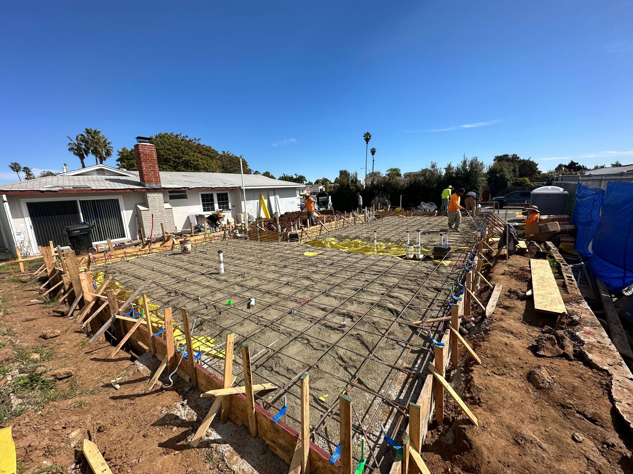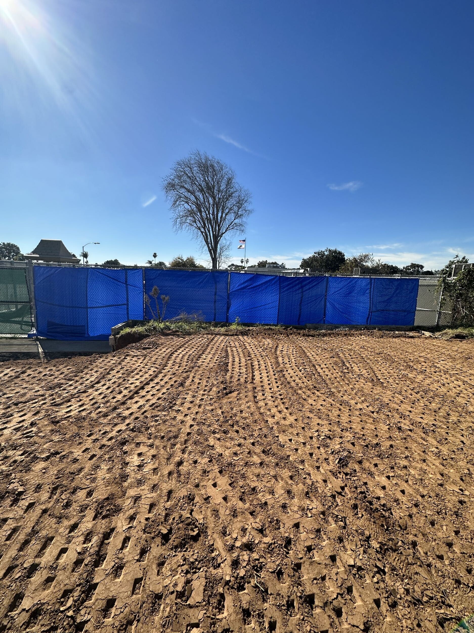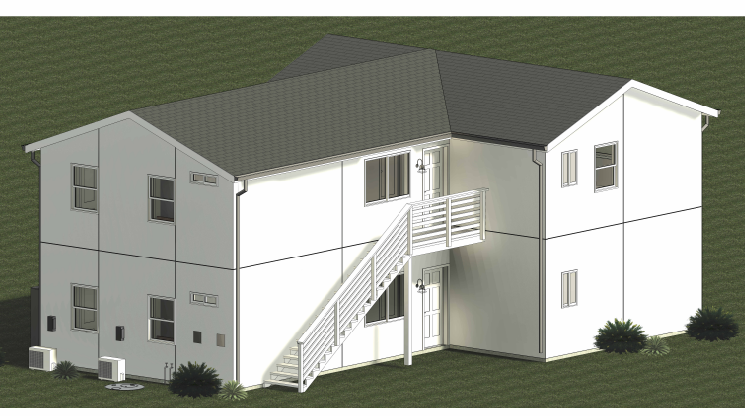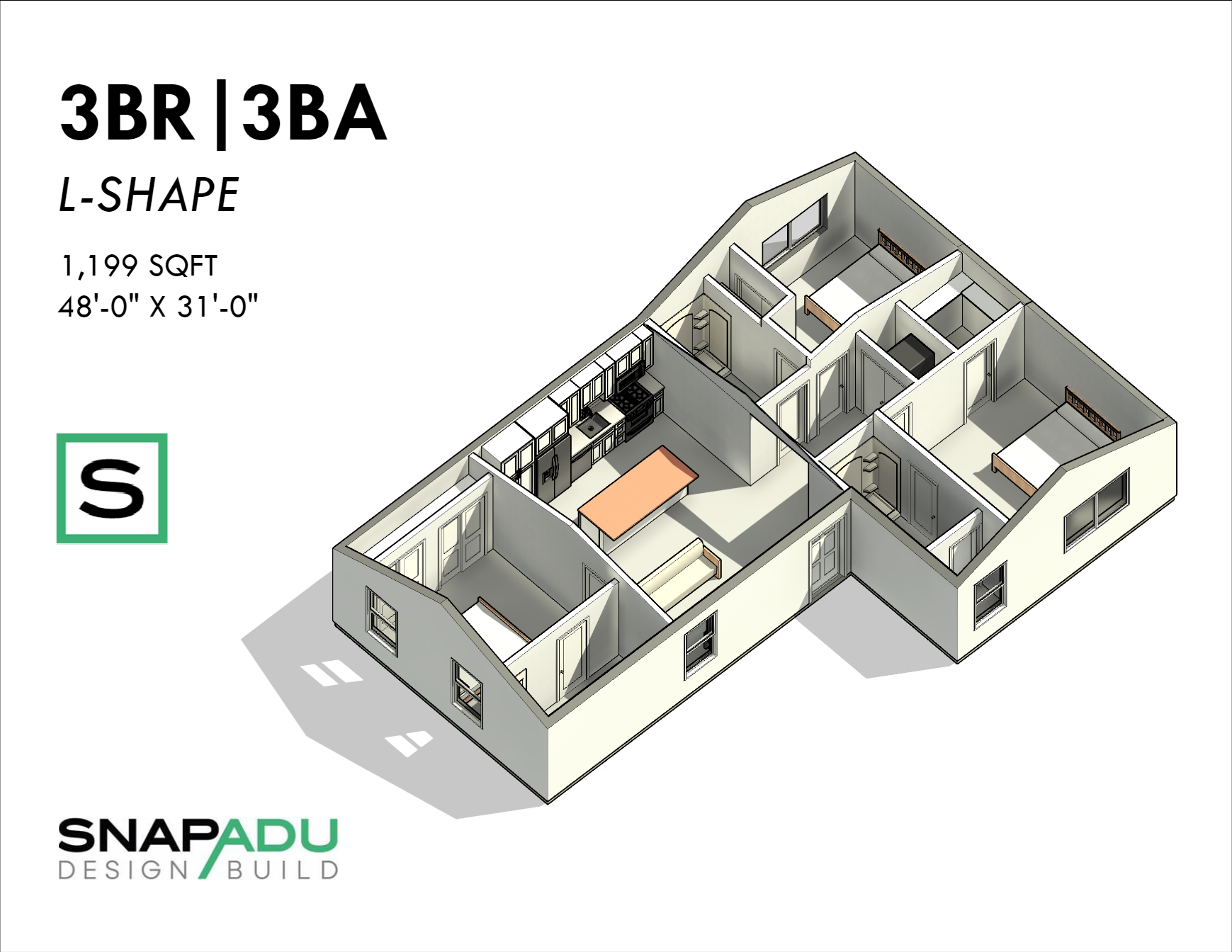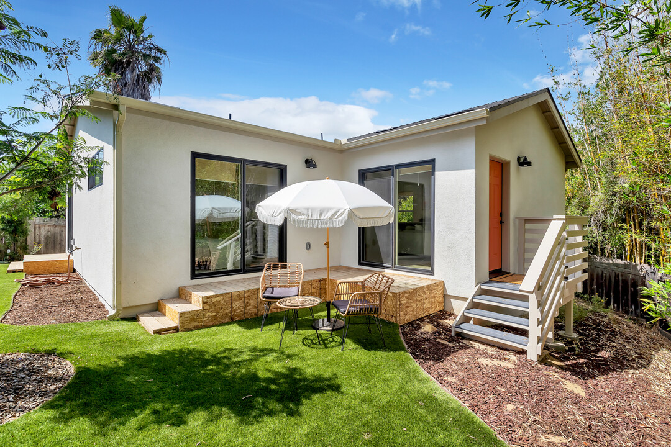Stacked Units using Bonus ADU Program in San Diego
Hidalgo Avenue, San Diego, CA 92117
Homeowner Story: Generate rental income
Special Circumstance: Multiple ADUs
Utilizing a special program to build a bonus ADU in San Diego, this investor stacked two 1200 sqft ADUs to create this two-story unit. Our Snap Standard 3BR/3BA 1200sqft L-Shaped plan is being used for both units to offer symmetry between the two rentals. Minimal modifications were made to the units to ensure the building is as cost-effective as possible. This client is a busy professional who was looking to be hands-off for the project, which is being built on one of his rental properties.
For homeowners considering multiple ADUs, strategies like stacking units or building duplex-style ADUs can optimize space while meeting regulatory requirements. However, the cost implications of building multiple units, including economies of scale and the necessity for fire ratings and additional access points, must be carefully considered. When adding multiple ADUs, it’s important to understand all the additional costs that will come into play, particularly for water, sewer and gas connections, as well as electrical requirements.
The Affordable ADU Bonus program in San Diego offers a unique incentive: for every ADU restricted to moderate-income households for 15 years or low-income households for 10 years, homeowners can build an additional ADU that can be rented at market rates. Key aspects of the Affordable ADU Agreement include restrictions against renting to related individuals, student dependents, property owners, or those with liquid assets exceeding 110% of the Area Median Income. Design requirements mandate that affordable ADUs match the size and amenities of market-rate units on the property, promoting uniformity in development.
Floor Plan:
3BR/3BA 48×31 L-Shape
All 3 bedrooms in this plan feature ensuite bathrooms, plus the main living area offers room for an optional island and living area.
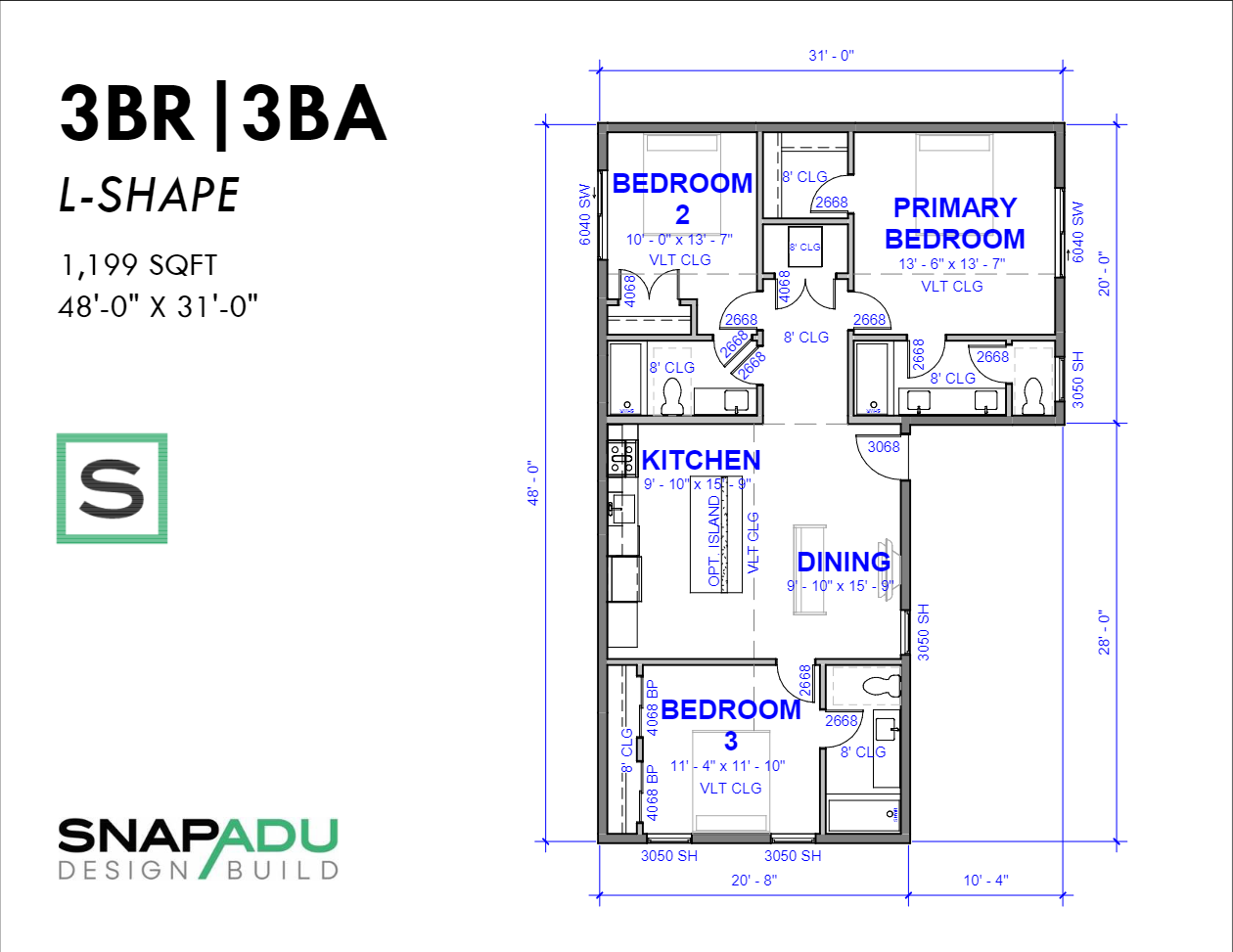
Community:
The City of San Diego ADU Guide
SnapADU is a leader in the San Diego ADU market, with a portfolio that includes dozens of completed and ongoing granny flat projects. Our team’s in-depth knowledge of the city’s ADU regulations and our established relationships with local permitting offices streamline the process for our clients. We’re committed to leveraging our experience to navigate the complexities of each project, from initial design to final construction, ensuring that every ADU we build meets the unique needs of homeowners while complying with local guidelines.
Of note, San Diego promotes the building of more ADUs through the affordable ADU bonus program.
