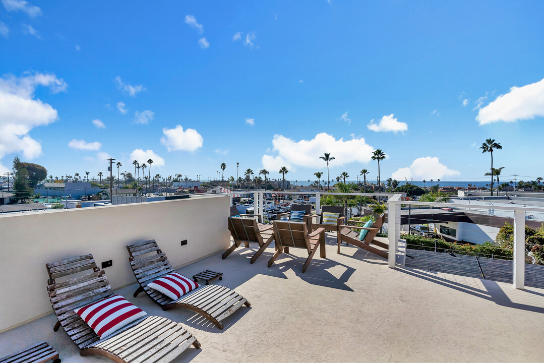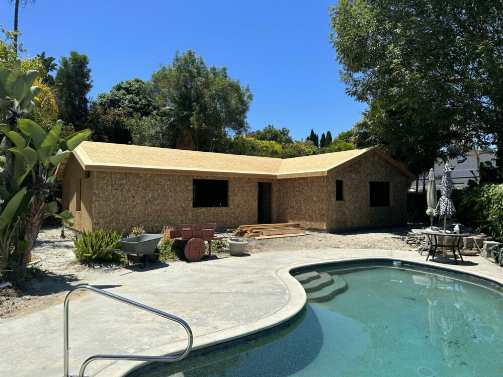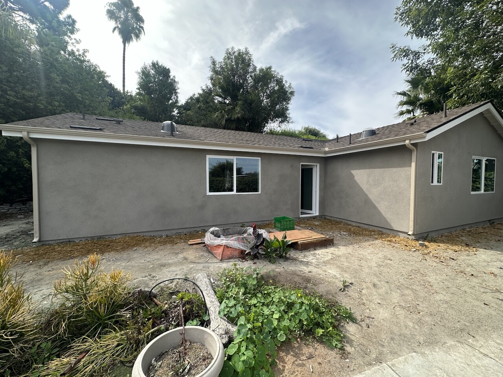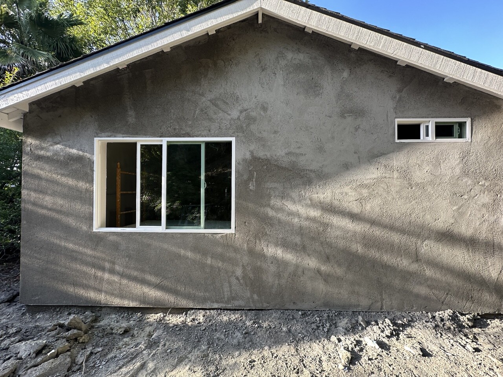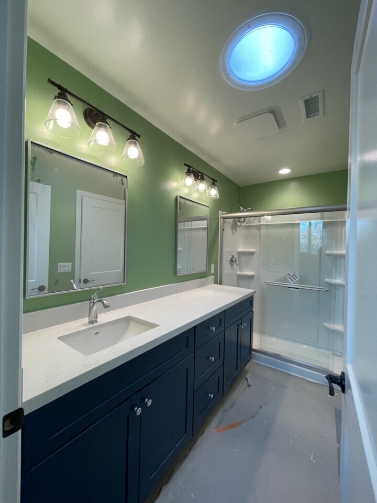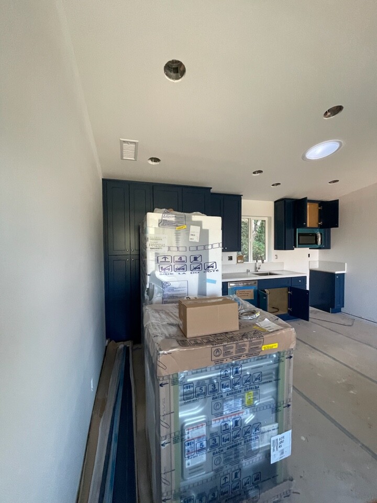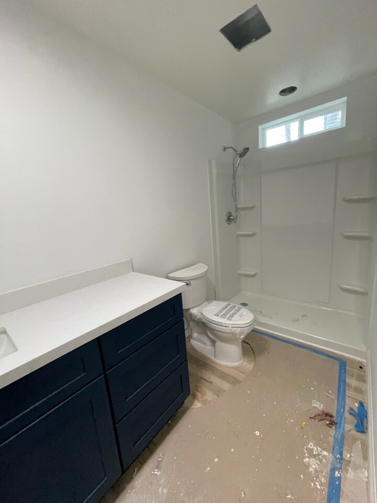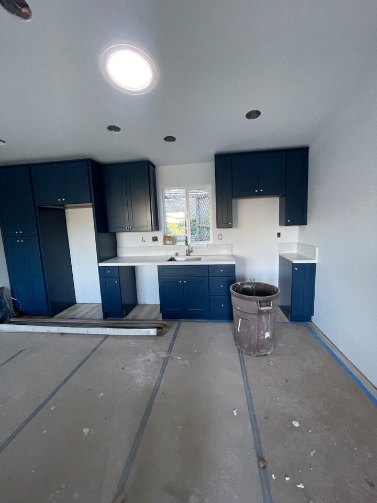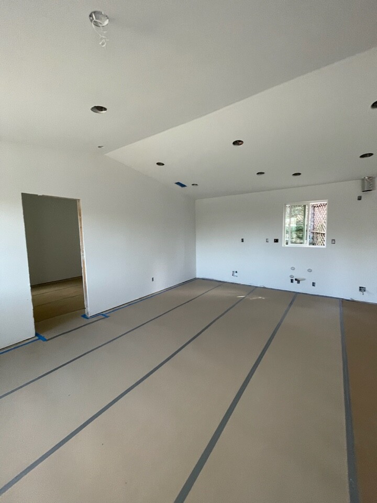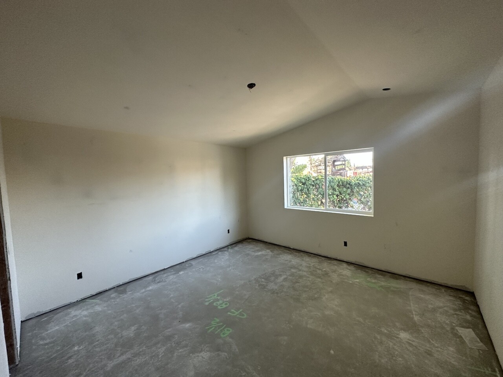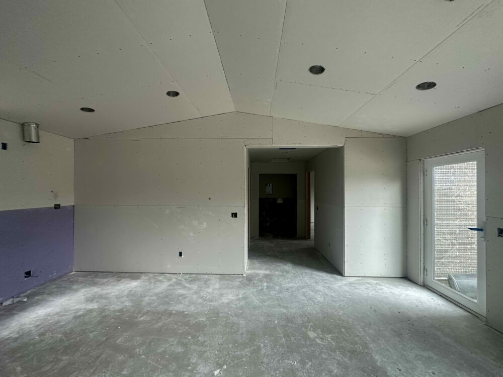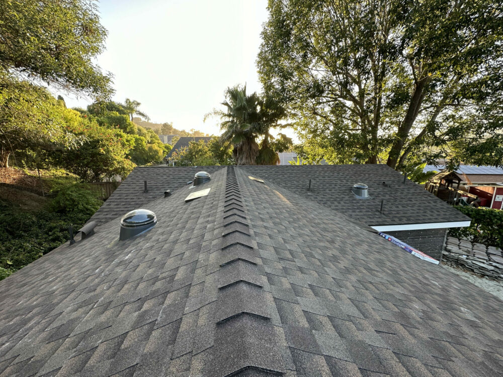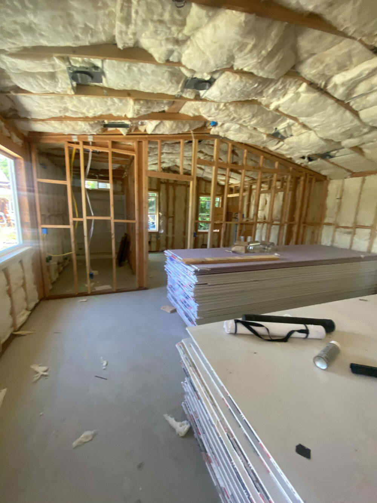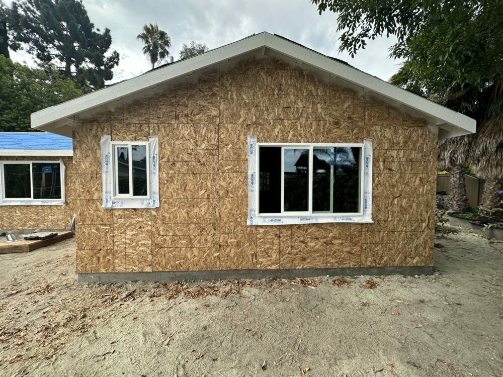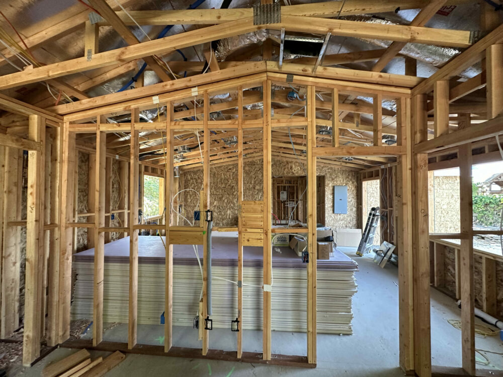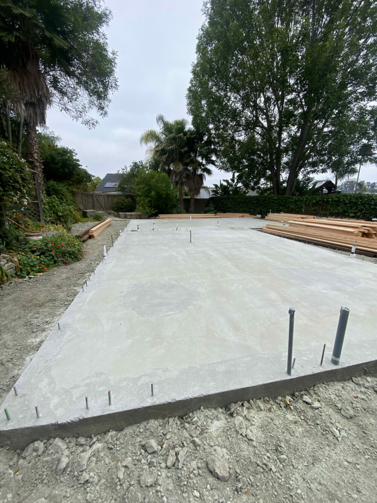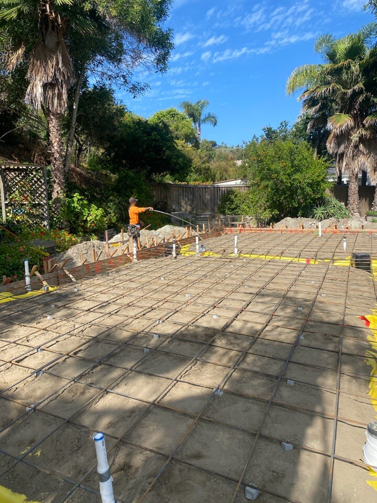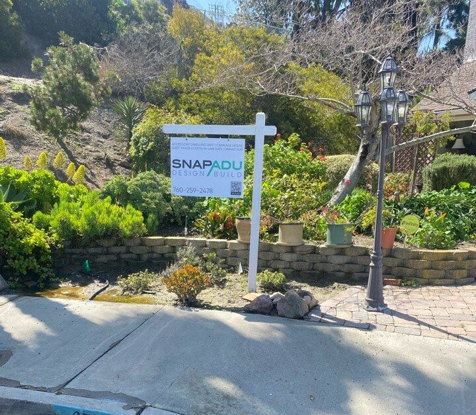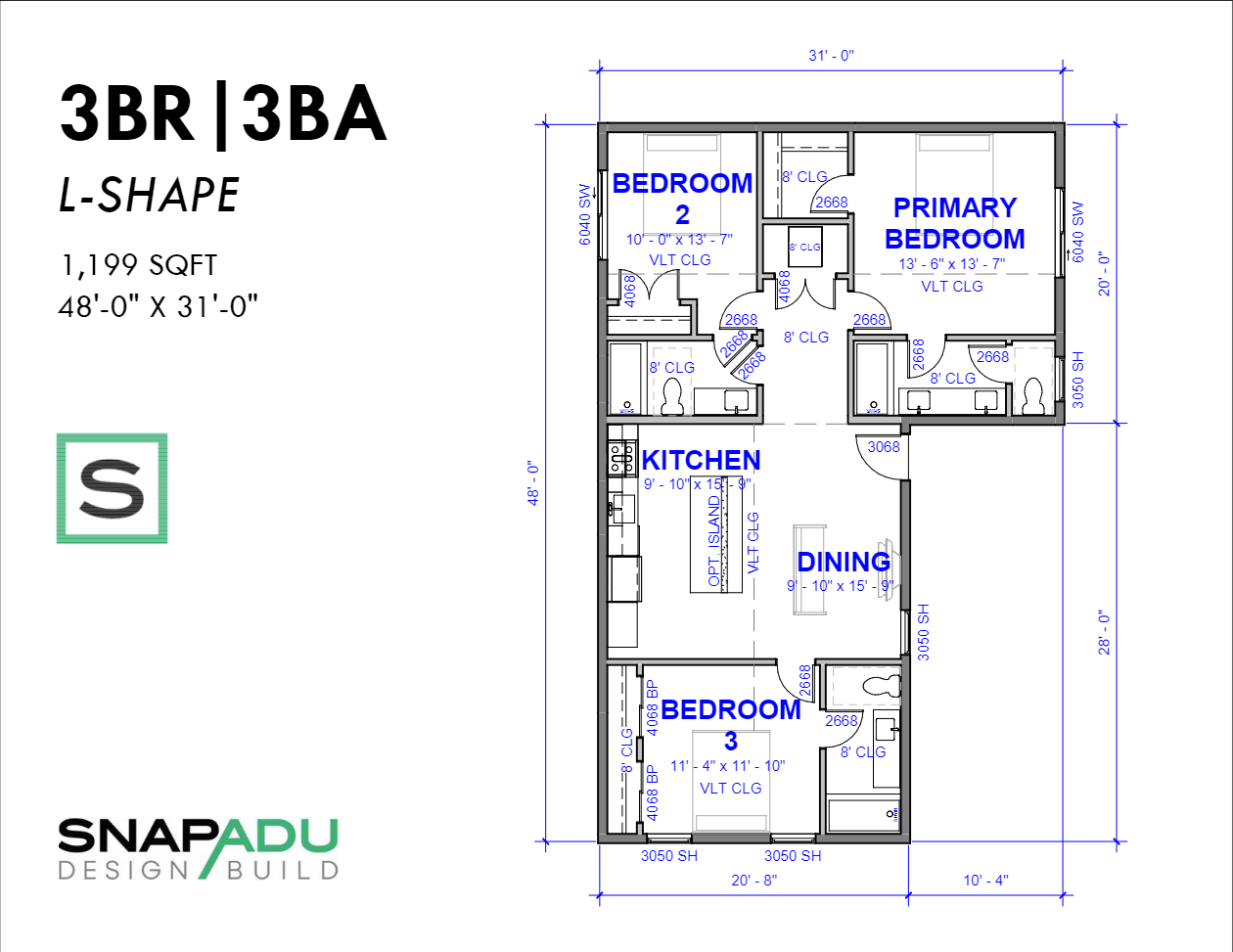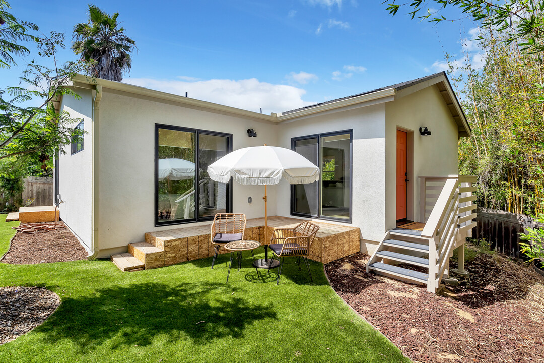Family ADU in Tropical Oasis in Oceanside
Felinda Way, Oceanside, CA 92056
Homeowner Story: House younger family
Other Features: Poolside
This spacious 1199 sqft Oceanside accessory dwelling unit was built for a mother to bring her daughter and grandchildren closer to home. The L-shaped floor plan sits comfortably on the property and flows with the natural contours of the lot, leaving plenty of space for outdoor activities.
In order to take advantage of the beautiful California sun, the homeowner opted to make a number of modifications to the three bedroom, three bathroom home. Skylights were added to each bathroom to allow natural light to pour into the space, alongside an additional kitchen window to be placed over the sink. Continuing with the trend, the living room window was doubled for peak visibility of the beautiful backyard surrounding the granny flat.
Floor Plan:
3BR/3BA 48×31 L-Shape
All 3 bedrooms in this plan feature ensuite bathrooms, plus the main living area offers room for an optional island and living area.
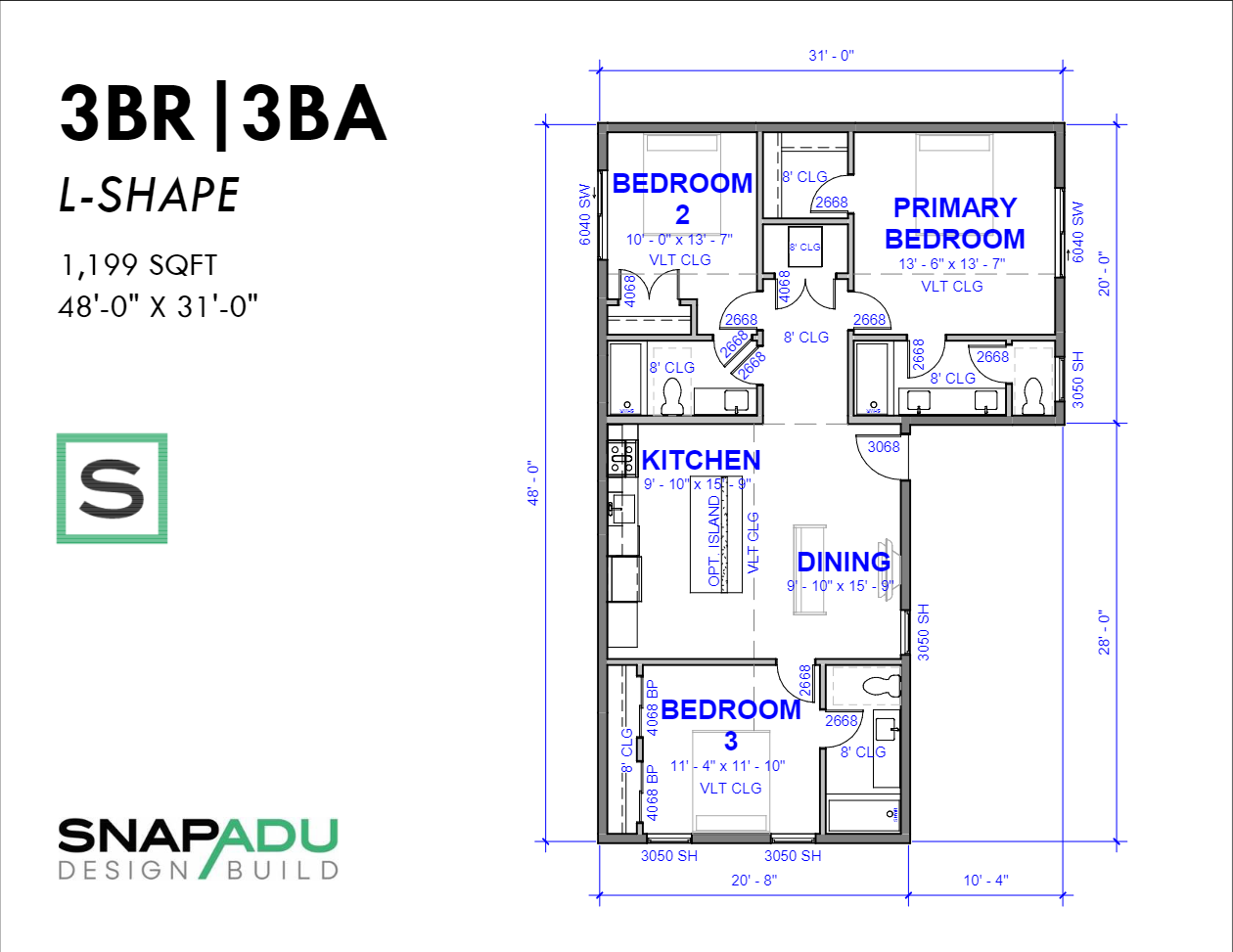
Community:
The Oceanside ADU Guide
With SnapADU originally based in Oceanside, we know the city’s regulations and processes very well. Turnaround times at the city are faster than other nearby cities and we frequently obtain a permit within two rounds of review at the city. However, Oceanside ADU regulations are a bit more restrictive than some areas, for instance permitting 4′ setbacks for up to a 1000sqft unit; 1200sqft and two story ADUs are allowed but subject to setbacks for the underlying zone. Some of Oceanside is in the coastal zone and minor use permits are required in those areas, but may be processed in parallel with the building permit (so delays are minimal).
