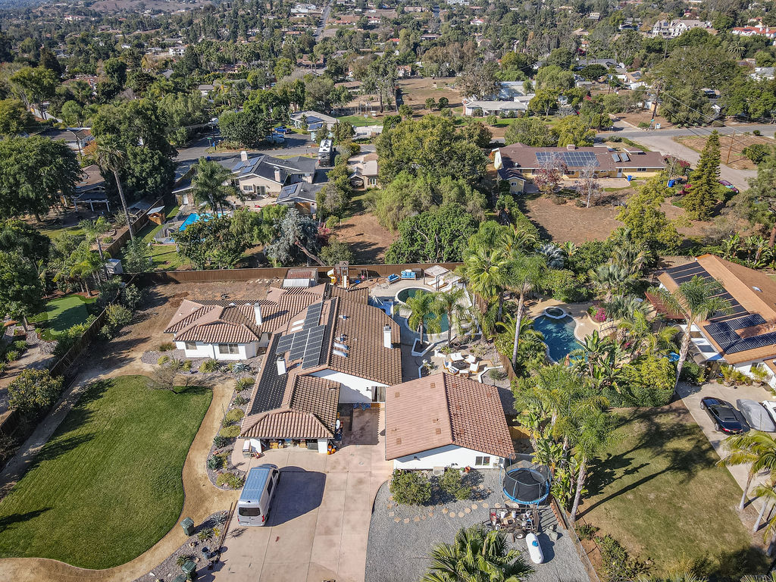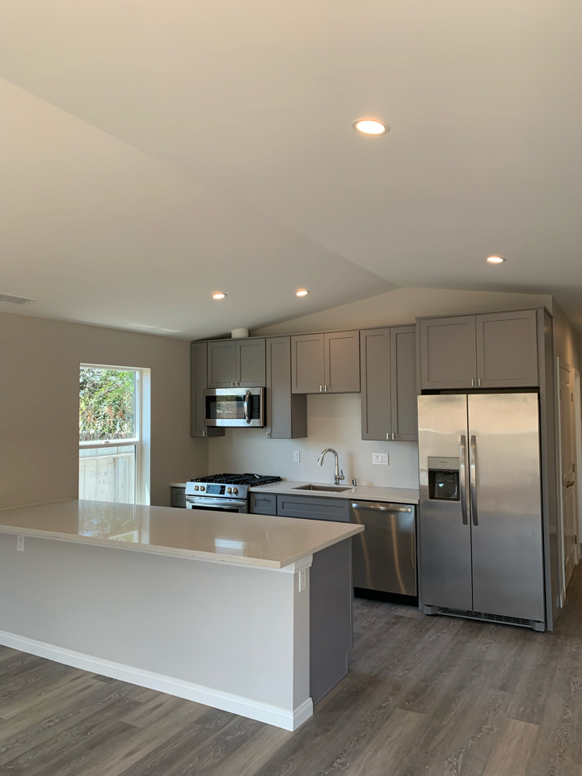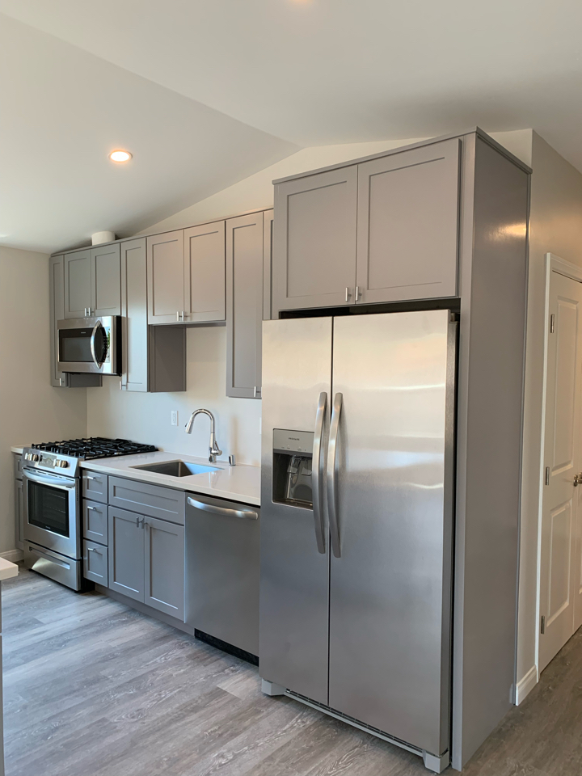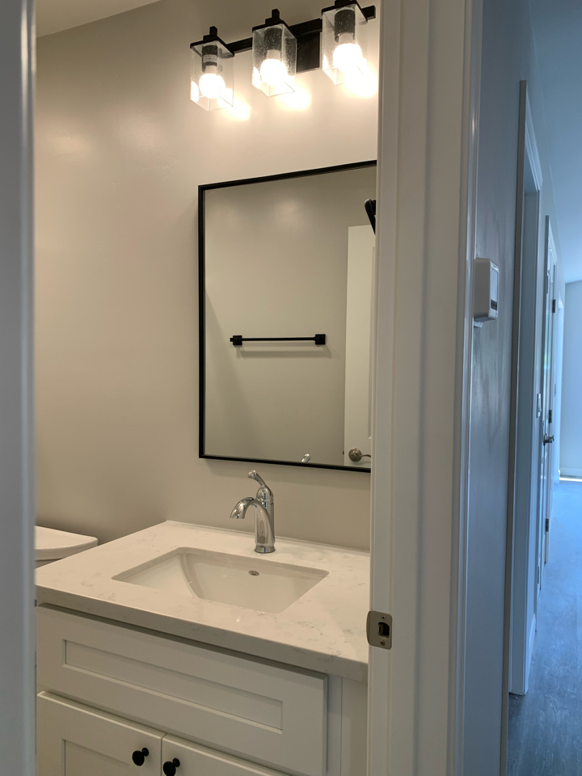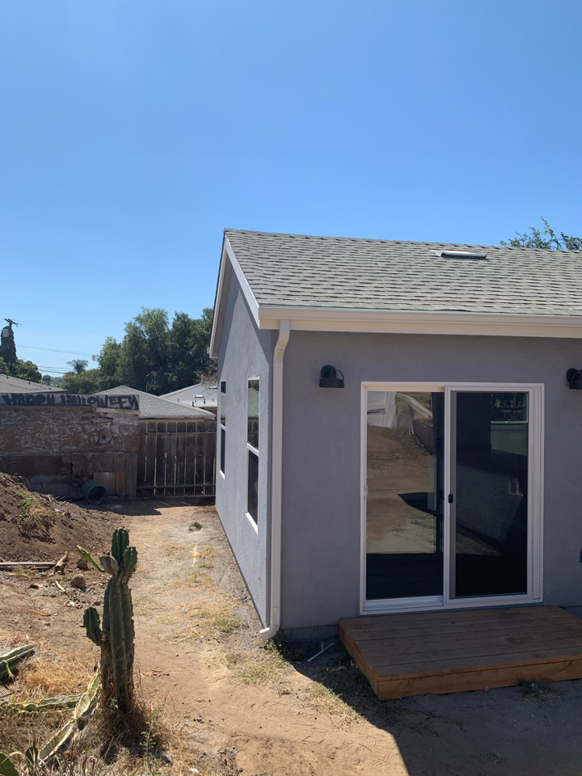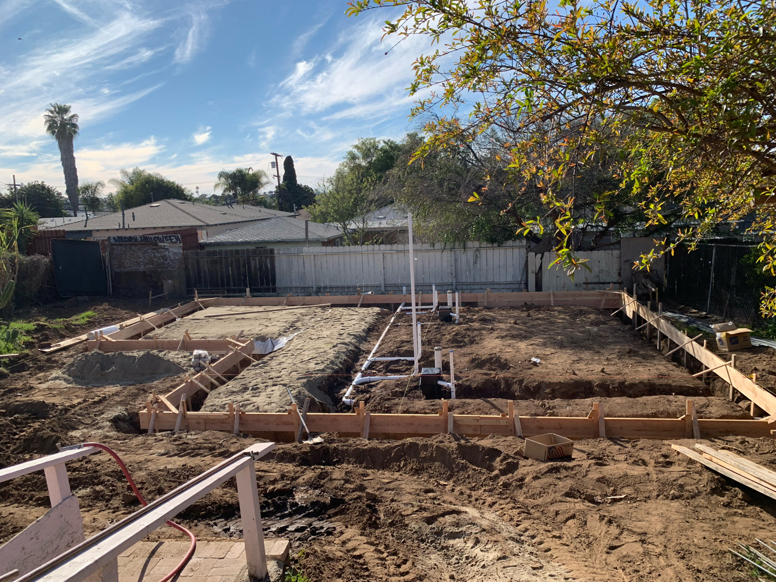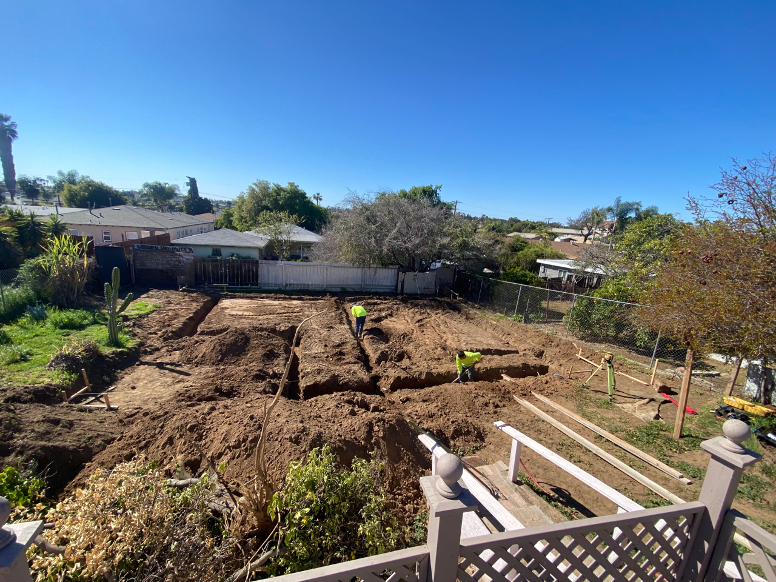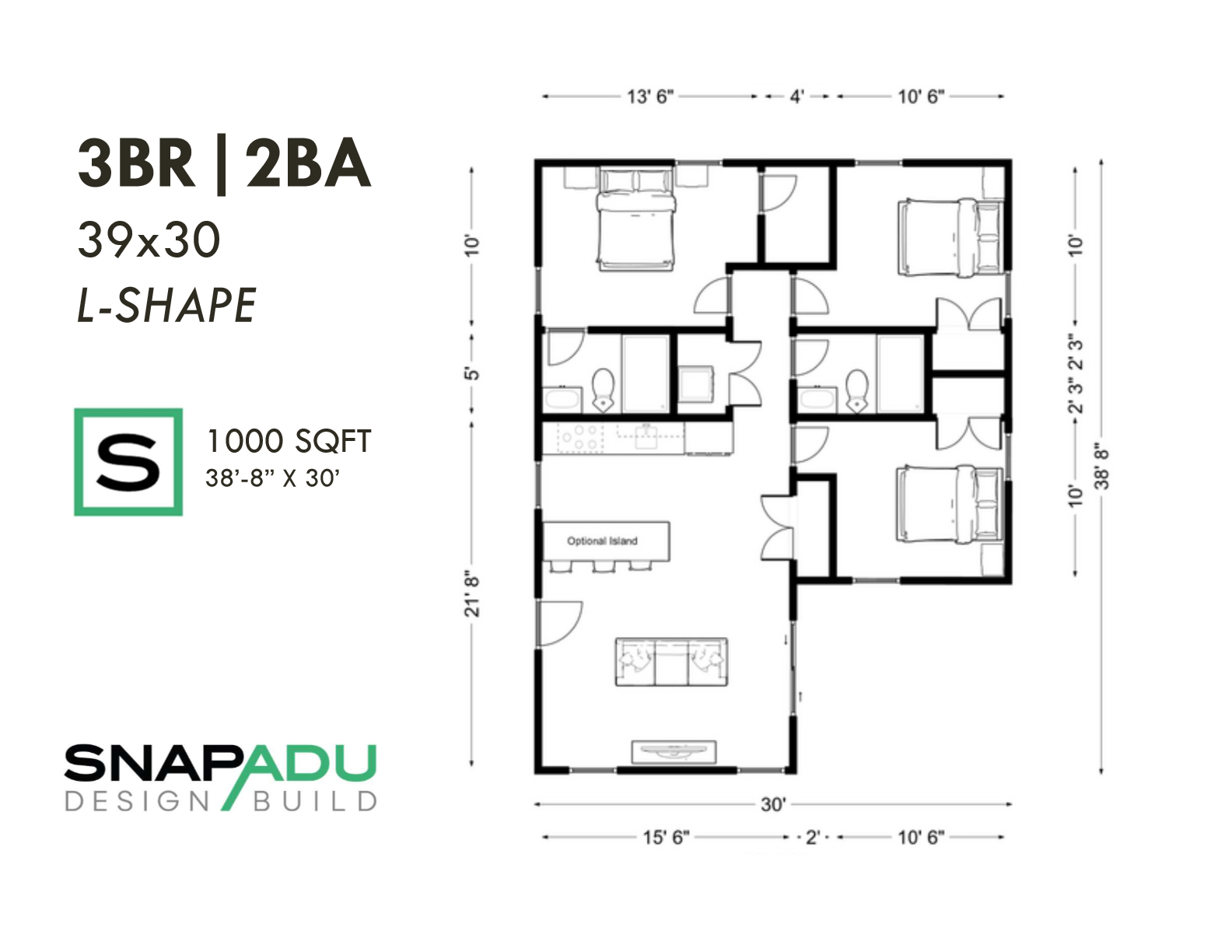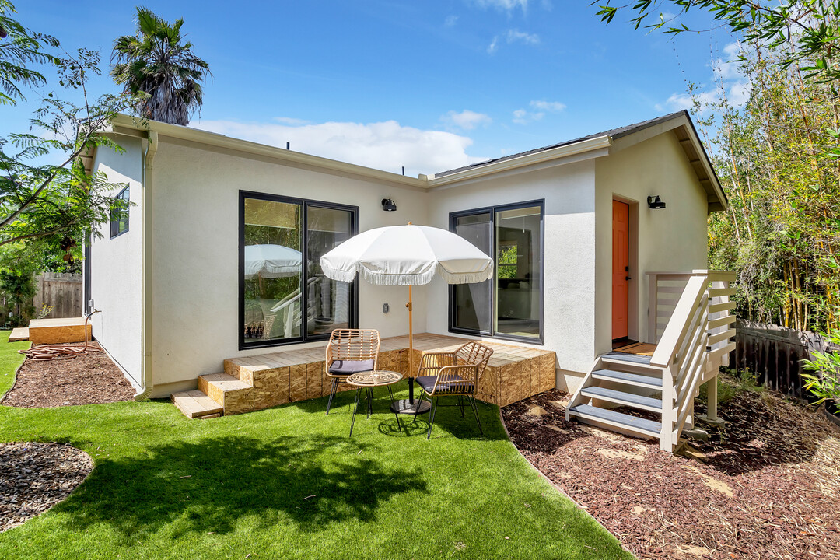Flexible Space ADU for Family in Vista
Lemon Avenue, Vista, CA 92084
Homeowner Story: Bring aging family closer
Finding themselves with extra space in their backyard, these homeowners decided to build a three bedroom accessory dwelling unit for their family to move into. They stuck with a standard ADU plan just under 1000 sqft, which provides any future tenants with plenty of flexible space that can be adapted as needed.
The L-shaped ADU will be nestled in the backyard of the main residence, filling up the remainder of the property’s backyard space.
Floor Plan:
3BR/2BA 36×31 L-Shape
Perfect for a small family or a rental, this unit features a primary suite plus two more bedrooms with hall bath (optional access to second bedroom). A slider opens onto an optional patio space. With room for an 8′ island, the great room has plenty of space.
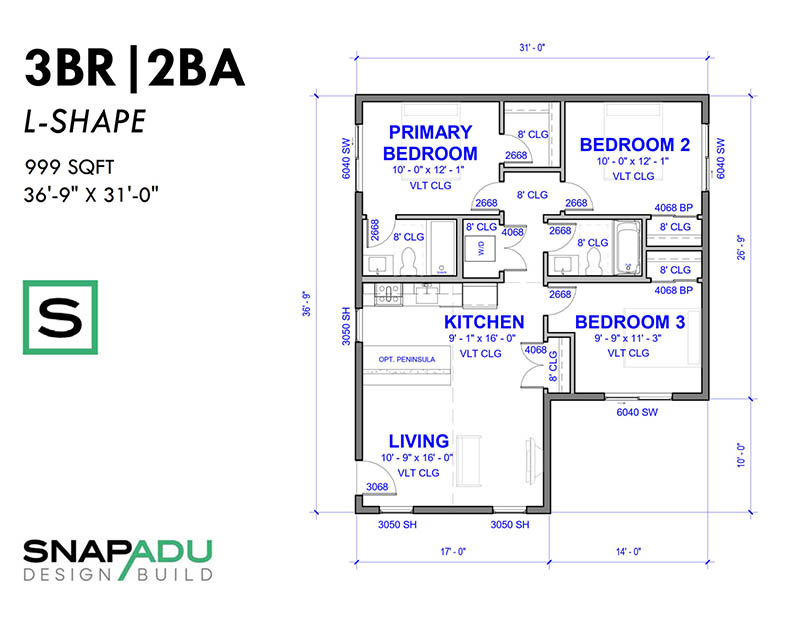
Community:
The Vista ADU Guide
SnapADU has permitted numerous projects within the city, and we know Vista’s regulations and processes very well. Turnaround times at the city are extremely fast. But homeowners should anticipate higher permit fees (closer to $16-20/sqft for larger units), as plan check, building permit, and impact fees are not waived for ADUs >750 sqft (impact fees will be proportional to the size of the primary dwelling). To balance this, Vista does offer a fee waiver program for qualified ADUs (either for caregivers or low income).
Vista requires in-person submissions which does add some processing expense. Also, soils reports are generally required for ADUs, as well as storm water mitigation.
