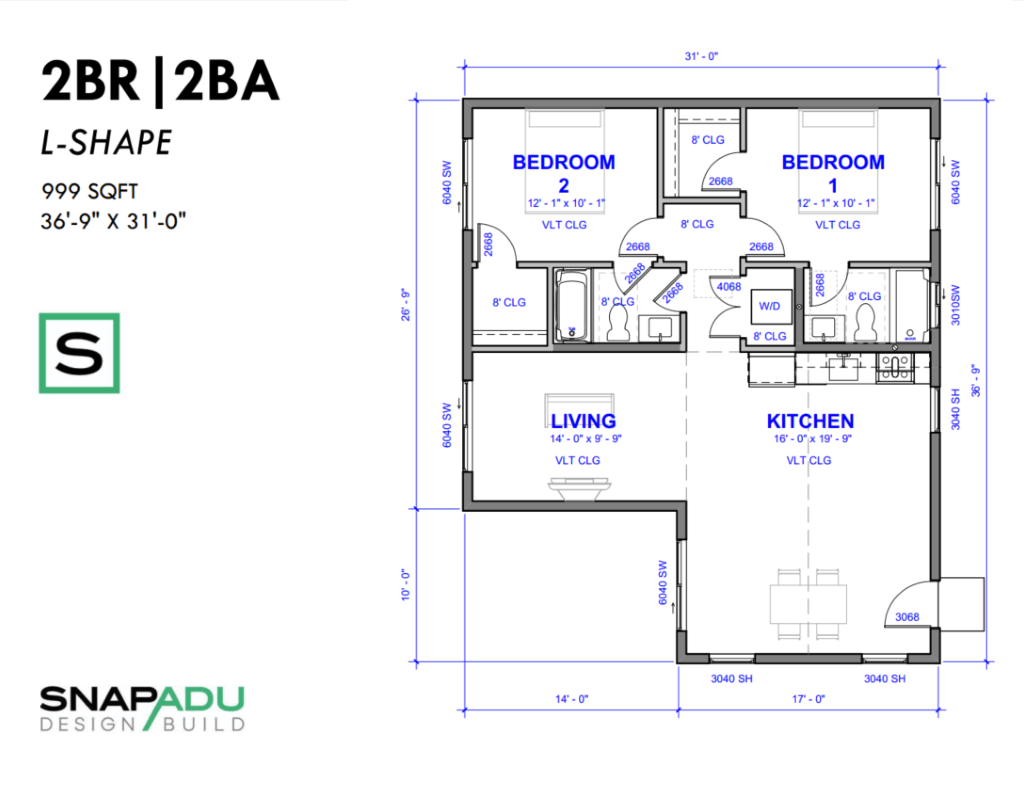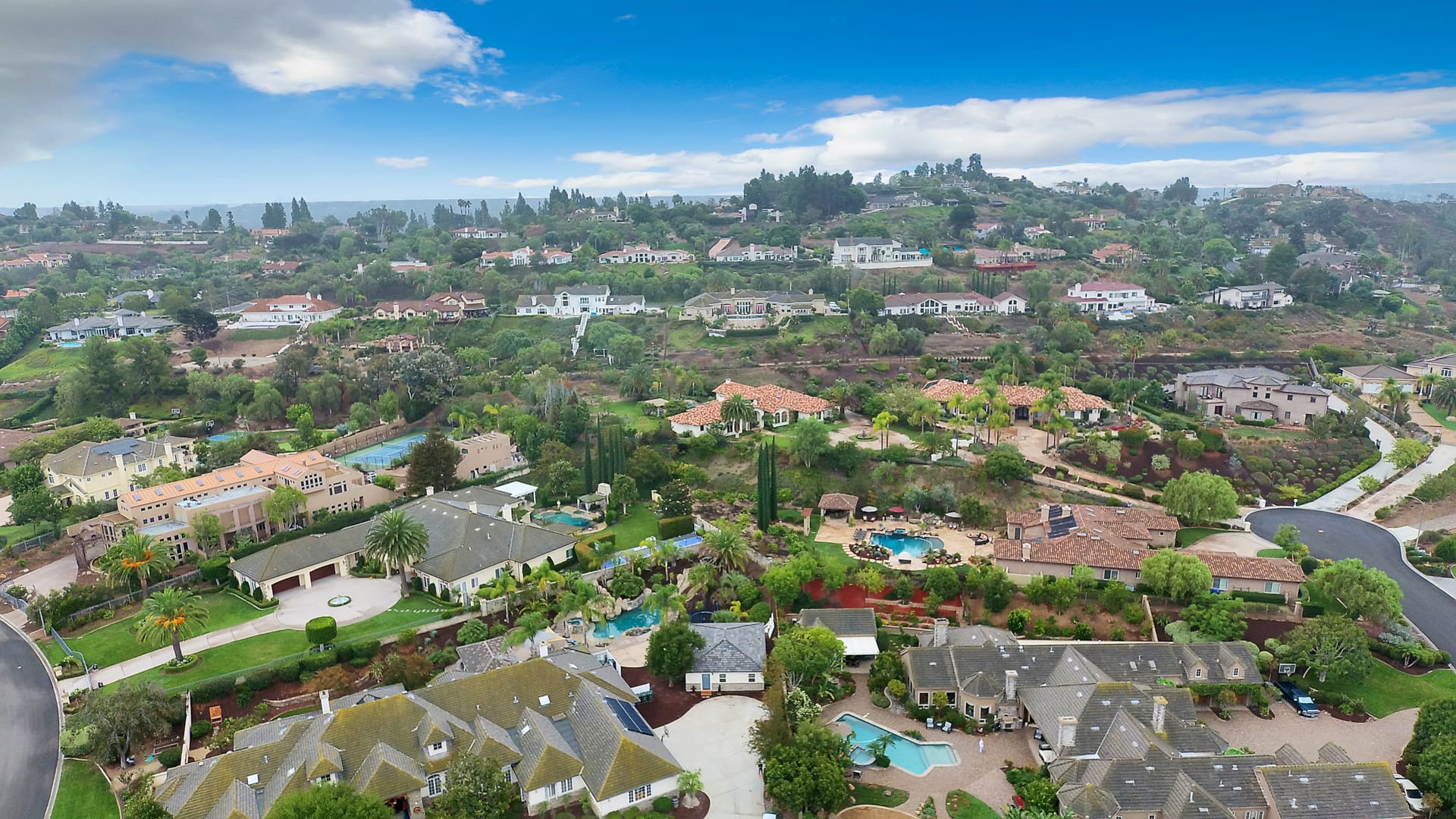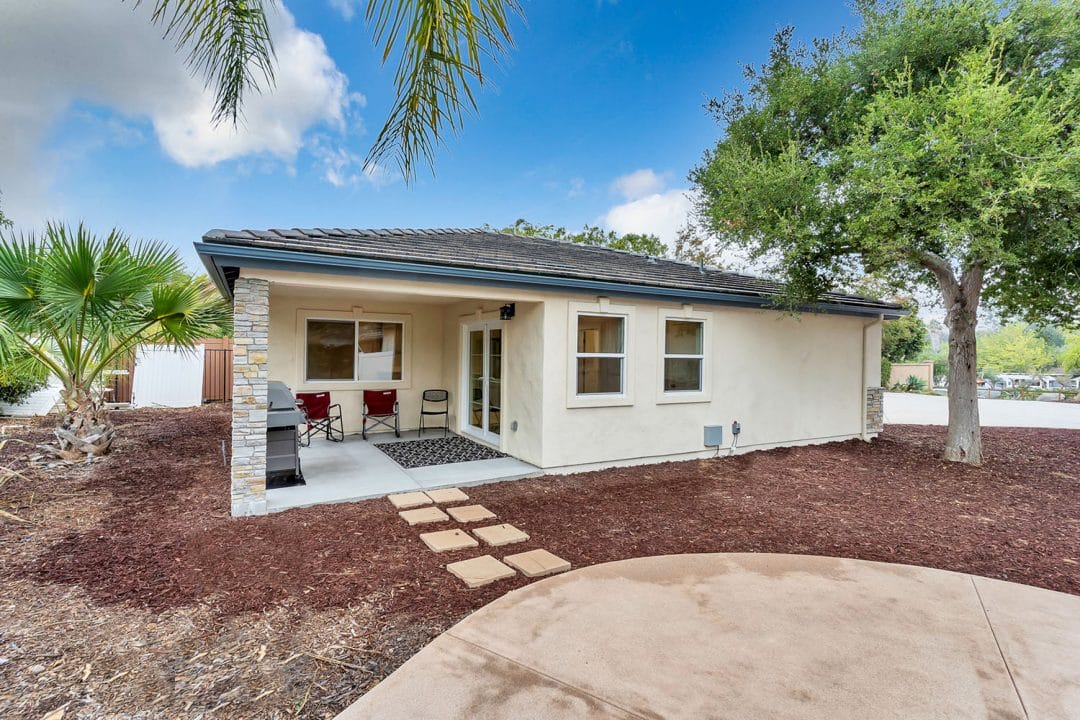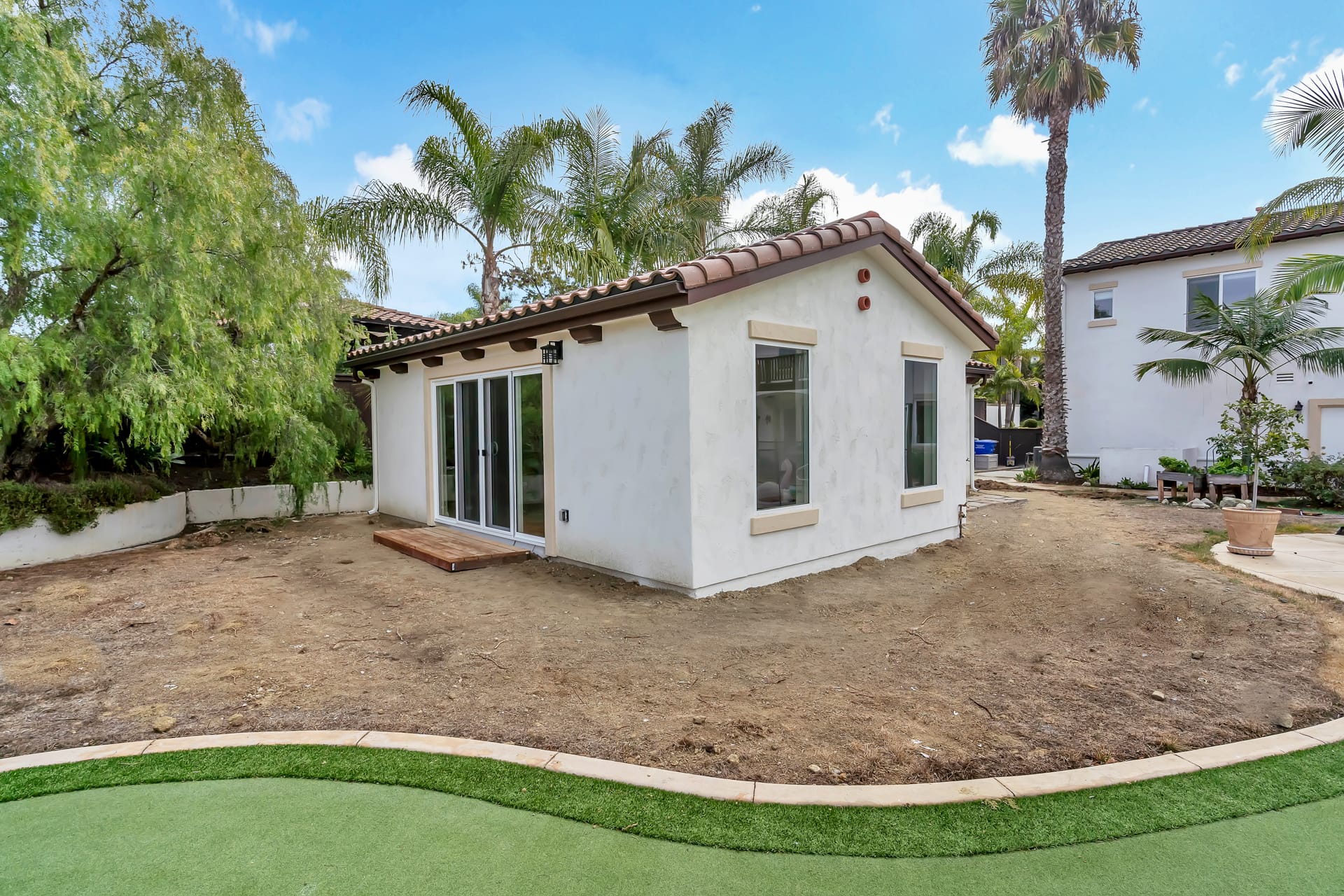Custom Poolside ADU for the Grandfolks in Poway
Old Winery Road, Poway, CA 92064
Homeowner Story: Bring aging family closer
Other Features: Covered porch, Poolside
Special Circumstance: HOA
We love bringing families together, and this ADU build is the perfect example! This couple wanted to leave their Midwest home to move closer to their children. So, they made the decision to invest in an ADU they can downsize and move into. The homeowner customized an existing standard plan, with some standout features like a hip roof and porch enclosure, and stone wainscoting on the exterior matched perfectly to the primary residence. The two bathrooms allow the couple to entertain- whether that is family, friends, or just the grandkids.
Read more about considerations for multigenerational living in our ADU Guide for Family Members.
Floor Plan:
2BR/2BA 36×31 L-Shape
Ideal for a family or as a rental option, this two bedroom two bath 999 sqft unit includes two suites with walk-in closets. A spacious living area offers options for adding an office space, dining room, or separate living area outside of the main kitchen space. Add a larger kitchen or island to this plan, or customize any of the door and window locations or styles. You could add a slider and covered living space to create a back patio as well.

Community:
The Poway ADU Guide
SnapADU has permitted numerous projects within the city, and we know the city’s regulations and processes very well. Turnaround times at the city are moderate. You can also build up to a 1,500 sqft unit, subject to being not more than half the size of the primary residence, and also subject to required fire sprinklers when >1,200 sqft.
The City of Poway, unlike many other jurisdictions, is strict in its requirement for architectural consistency between the ADU and the primary structure – in other words, the ADU siding, roof & trim must be consistent with the main residence. They will also require a floor plan of the existing residence to confirm there is not an existing attached accessory dwelling unit. Clients should anticipate regular permit fees, as plan check, building permit, and impact fees are not waived for ADUs >750 sqft (impact fees will be proportional to the size of the primary dwelling). Poway requires in-person submissions and soils reports, which do add some processing time and expense.























 Video Tour
Video Tour






















