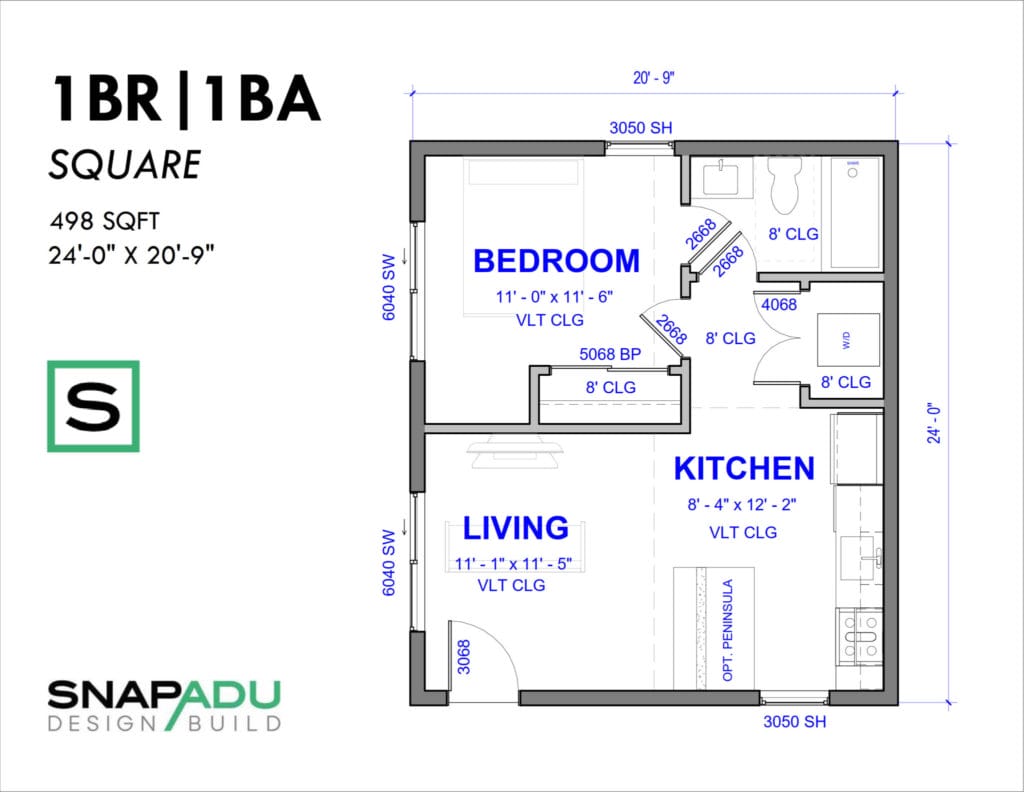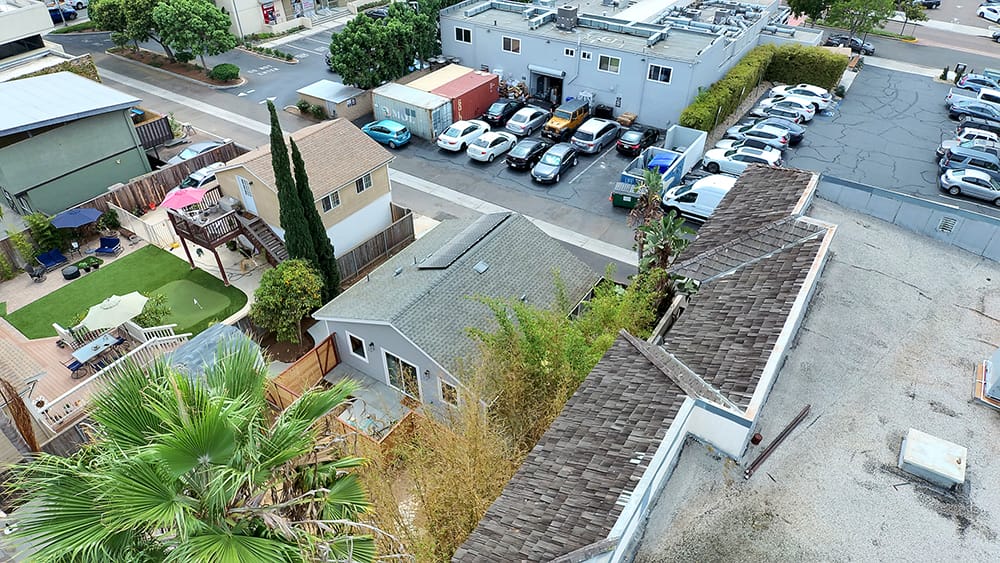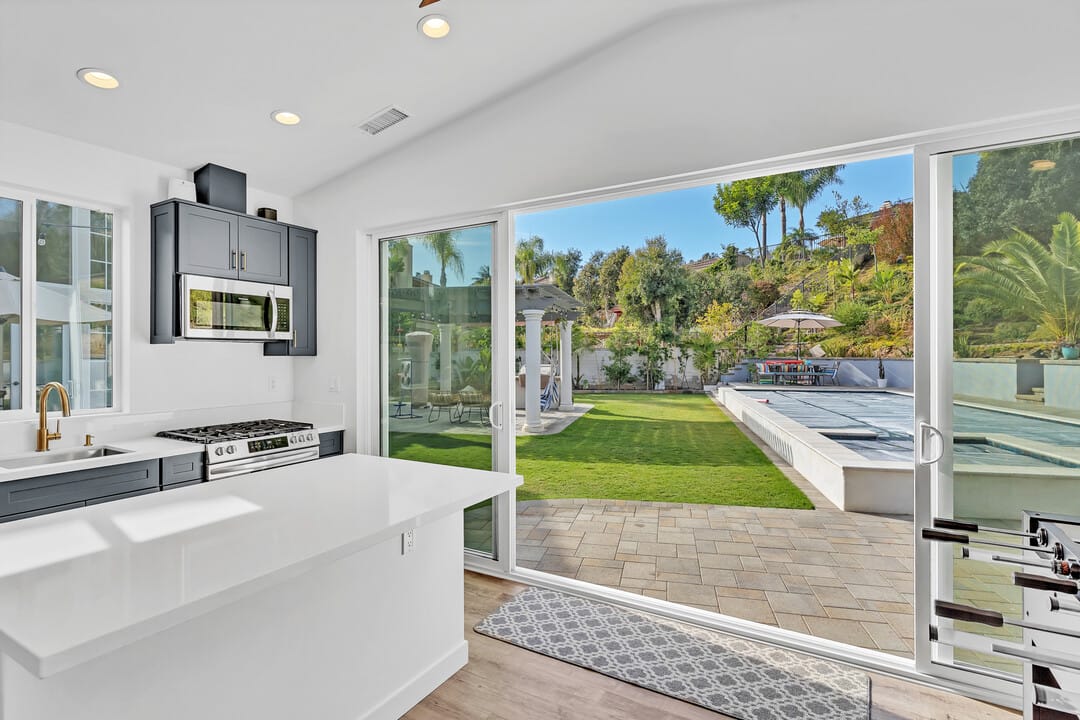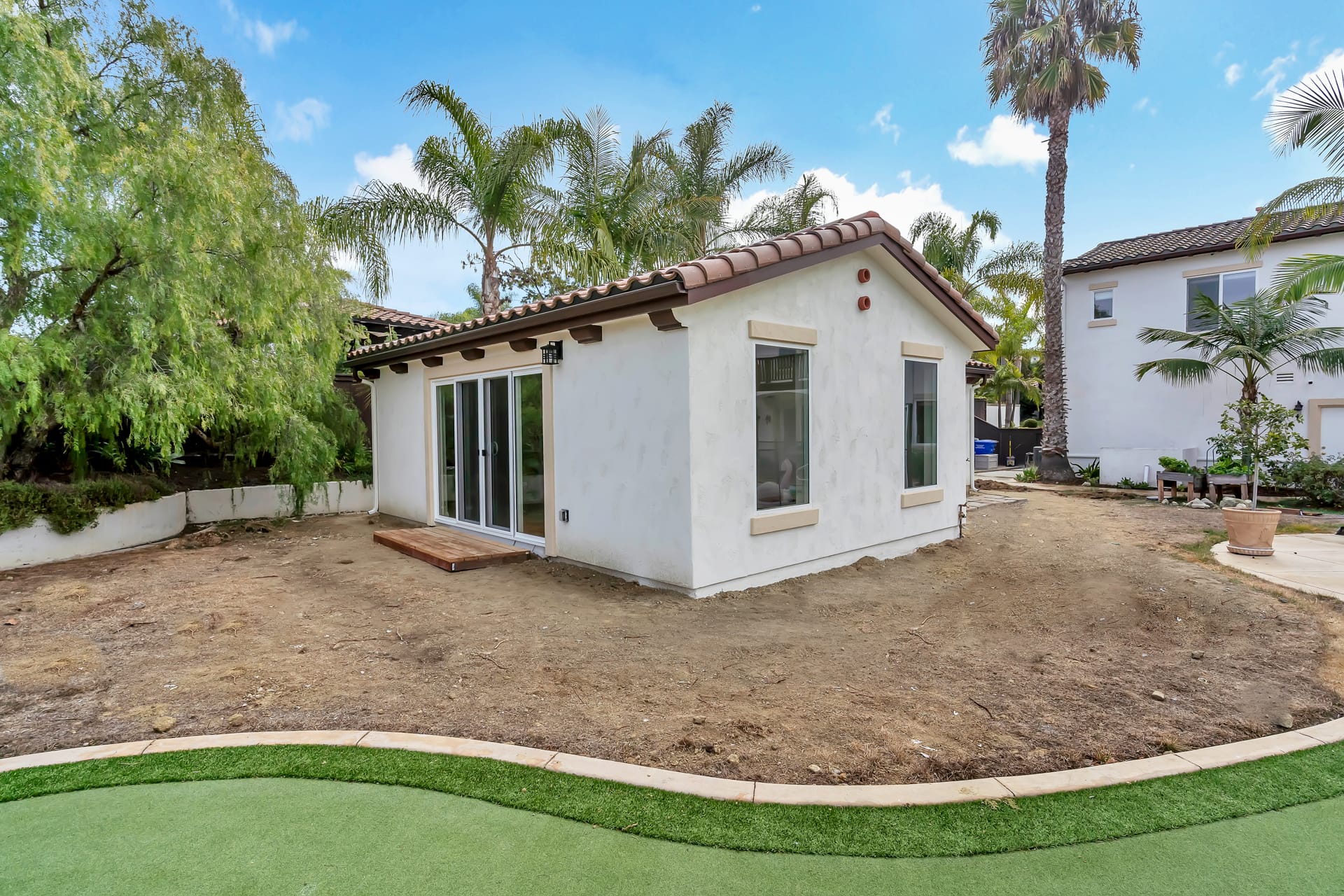Pool House ADU in Carlsbad
Carlsbad, CA 92011
Homeowner Story: Flex space
Other Features: Poolside
Special Circumstance: HOA, Coastal Zone
This pool house in Carlsbad features one bedroom and one bath, in a versatile space of 484 square feet. Designed as an Accessory Dwelling Unit (ADU), the structure offers a range of possibilities for use. One of the standout features of this ADU is the multi-fold door, which allows for seamless integration between the indoor and outdoor spaces, including a new pool and outdoor kitchen.
Floor Plan:
1BR/1BA 24×20 Square
This square ADU floor plan under 500 sqft features a full bath and kitchen, plus a separate bedroom. Popular for rentals and for family, this small unit is a great option for staying under $300,000 for the total project cost.
Thinking about going even smaller? Read more about ADUs vs. Tiny Homes.

Community:
The Carlsbad ADU Guide
Several SnapADU team members live in Carlsbad, and we know the city’s regulations and processes very well. Turnaround times at the city are moderate. Carlsbad requires in-person submissions as well as soils reports (>500 sqft), both of which do add some processing time and expense. Also, some of Carlsbad is in the coastal zone and minor use permits are required in those areas.
What about Carlsbad’s Accessory Dwelling Unit Permit Ready Program?
You may have heard about the City of Carlsbad’s permit ready ADU program. Under the program, the city offers a handful of floor plans that may be used by the public.
However, these plans require property-specific modifications and additional documentation to meet full permitting requirements. While initially seeming cost-effective, pre-approved plans may not offer significant savings due to construction costs and potential design adjustments needed for your specific site. To our knowledge, the permitting time for these plans is also not any different than other ADU plans.
For a detailed exploration of using pre-approved ADU plans and their implications, read more about the considerations for using pre-approved ADU plans from cities.








































