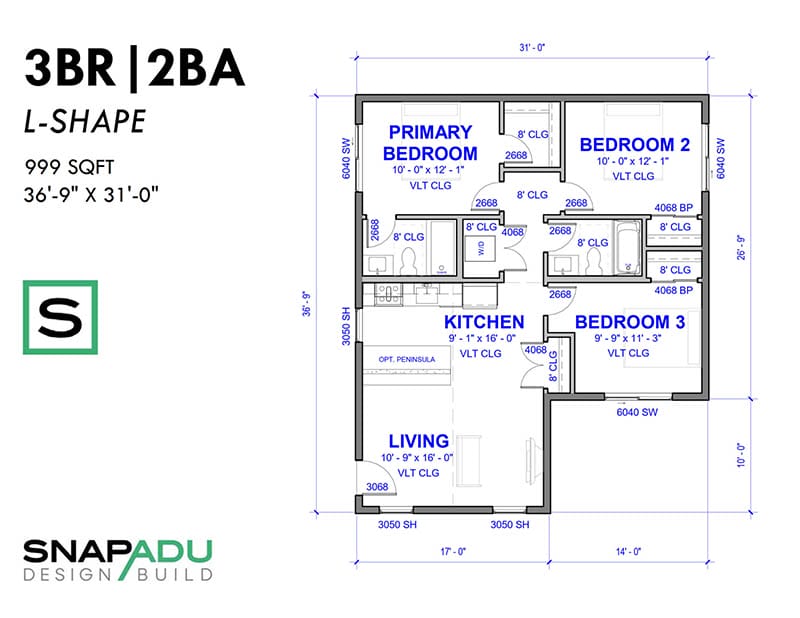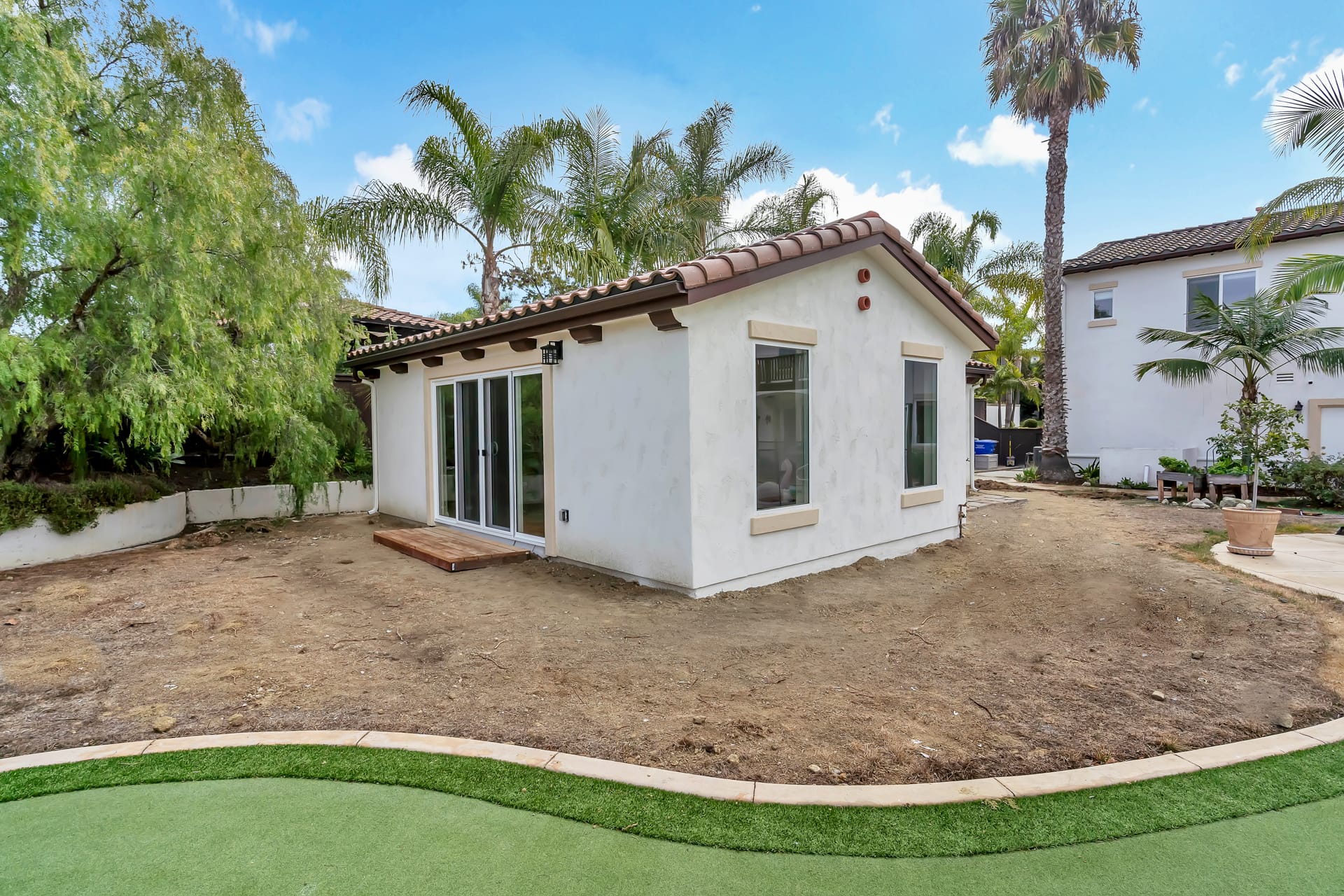Like snowflakes, every accessory dwelling unit floor plan is different and unique in its own way. However, we have found that certain floor plans are constantly revisited by homeowners. They just seem to work. We have narrowed down this list to the top five floor plans and their most common uses, given what we have observed talking with thousands of homeowners about their ADU projects over the last three years. Before we go into the details of what puts these floor plans in the top five, let’s cover a few basics.
What is a floor plan?
The term “floor plan” is used to describe a representation of your ADU outlining the location of various features throughout the unit. This includes everything from room separation to doors and windows. More specifically, the floor layout, ceiling plan, roof plan, elevations, sections and electrical plans are all impacted by the floor plan.
Well-designed ADU floor plans clearly provide the builder with an outline for the project so you can ballpark your budget and visualize the finished product. Ensuring you are happy with the layout of the ADU before producing full construction document brings you one step closer to a seamless build process. Once you finalize the floor plan, you would then move towards having your contractor produce a full set of construction documents, which are submitted to the municipality for permitting to ensure plans are up to all local and state building requirements.
Are there different types of floor plans?
When reviewing the plans available to you, you will most likely encounter three different types of floor plans. First and most common are 2D floor plans. To the untrained eye, these plans look similar to a maze. These representations provide a basic outline for the location of various amenities in the home, but do not offer any sense of dimension (for example, height or depth).
Next, many firms have been offering 3D representations of their formerly-flat plans, which provide the onlooker with a better idea of the unit’s layout in what is sometimes called a “dollhouse” view. These are useful to offer a more realistic view of the home, which becomes especially beneficial when deciding upon placement for features along a vertical axis, like doors and windows.
Finally, the modern age has popularized the live 3D floor plan. This is less common, as the software used to develop these plans has not been adopted across the industry. As it sounds, these plans offer similar visual benefits as the generic 3D floor plan, with the added feature of movement. The user is able to toggle around the plan and view an even more realistic version of the to-be-build unit.
How do I get a floor plan?
The way in which you create your floor plan for your accessory dwelling unit (ADU) will largely depend on how you plan to construct it. If you are going to manage the construction process yourself, you will need to hire a draftsman or architect to draw up your plans in advance. This will help you ensure that whatever general contractor you hire can build according to your specifications. Alternatively, if you choose to work with a design/build contractor, they will have their own in-house design team that will put together your ADU plans. This can streamline the building process, as your designer and builder will communicate with each other throughout the project to make sure the plan can be constructed cost effectively.
Browse Floor Plans for Inspiration
If you’re considering a semi-custom ADU, try checking out off the shelf floor plans to find something close to what you are envisioning. You can mark up plans to share with your ADU designer. This approach helps expedite your design process and reduce costs.
1 Bedroom Floor Plans
2 Bedroom Floor Plans
3 Bedroom Floor Plans
4 Bedroom Floor Plans
2 Story Floor Plans
Best ADU Floor Plans
Which floor plan is the best for your situation? Read on for our picks on the best ADU plans depending on your use case.
1. Best ADU Plan with Two Bedrooms under 750 sqft
Whether used as a home office, bedroom, or storage space, adding an additional bedroom to an ADU increases the flexibility of the home. This can be accomplished while also remaining under 750sqft, like this 2BR/2BA 749sqft floor plan that includes a large great room and full-size laundry. Why is it beneficial to stay under 750 sqft when possible? Staying within this square footage will allow the homeowner to avoid a number of fees typically associated with an ADU build, namely impact fees which will add a few thousand dollars. So if you’re looking for an economical two bedroom ADU plan option, stay under 750sqft.
2. Best Narrow ADU Floor Plan for Rental
When seeking to rent out an ADU, providing potential renters with plenty of privacy and separation from one another will contribute to a more comfortable, desirable living situation for any tenants. A floor plan like this narrow 2BR/2BA offers dual suites, with both rooms resting on opposite ends of the home. The large living space and kitchen in the middle unify both halves of the ADU without squeezing your renters into closer quarters.
3. Best ADU Rental under 1000sqft
For homeowners looking to rent their new ADU, a floor plan with large open space and multiple similarly sized bedrooms will provide the best living quarters for future renters. This 1000sqft, 3BR/2BA plan takes advantage of every square foot in the plan and has been built by many of our clients looking to add a rental to their property. And thanks to California state regulations, each municipality must allow at least a 1000 sqft ADU if it has more than two bedrooms, so we find this 3BR ADU plan is very popular.
4. Best ADU Floor Plan for Entertaining
Some families build an ADU to downsize, but still want a nice large living space. A surefire way to give yourself a flexible entertaining space is to select an open floor plan. Having a large living/dining space with minimal dividing walls will allow you to transform the space as needed with few roadblocks. This 2BR/2BA 1200sqft ADU is situated with all bedrooms on one end of the unit, keeping about 600 sqft open for living space and allowing for a large kitchen with eat-in island. This unit can also be configured as dual suites, or with one larger primary bedroom.
5. Best ADU for College Rentals
Those living in a high-density neighborhood are no-doubt in the perfect position to rent out their ADU. Whether you are looking to rent to students at a nearby university, or have found yourself in the next up-and-coming neighborhood, it is likely that that you are trying to utilize every square foot available to you. So, investing in a two story 4BR/3BA plan like this one will allow you to rent each bedroom to an individual renter and, therefore, charge a premium for the larger space, while only utilizing 600 sqft of your yard space.
Check out more design ideas for ADUs, including 5 steps to designing the perfect granny flat.






0 Comments