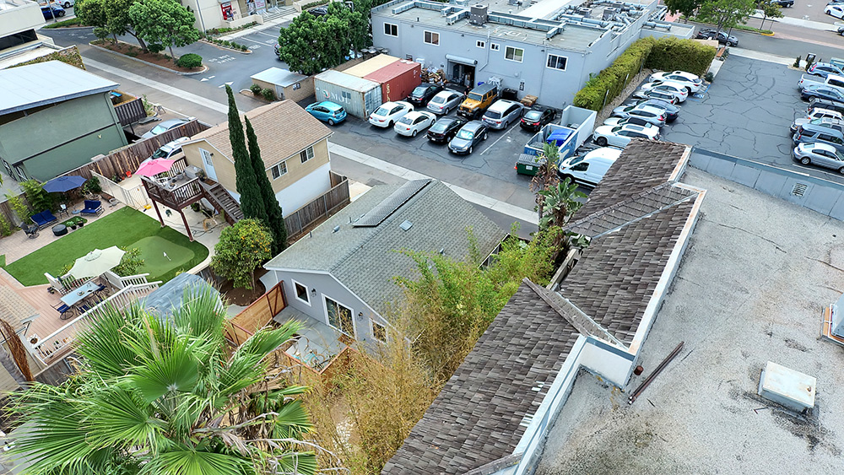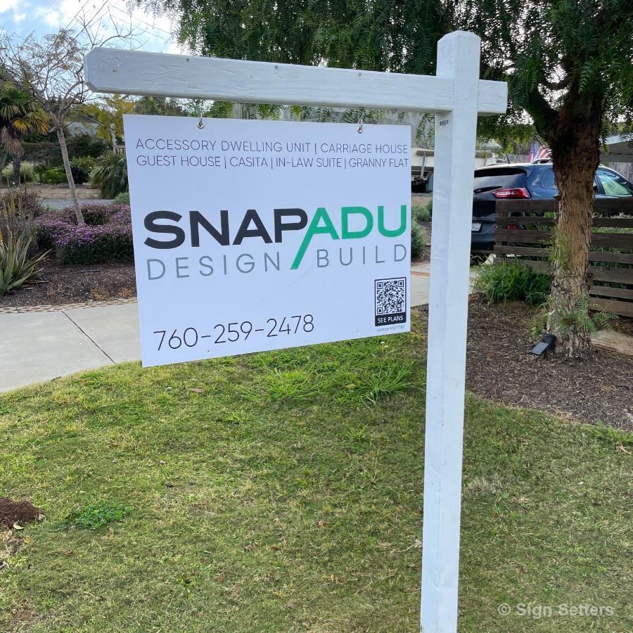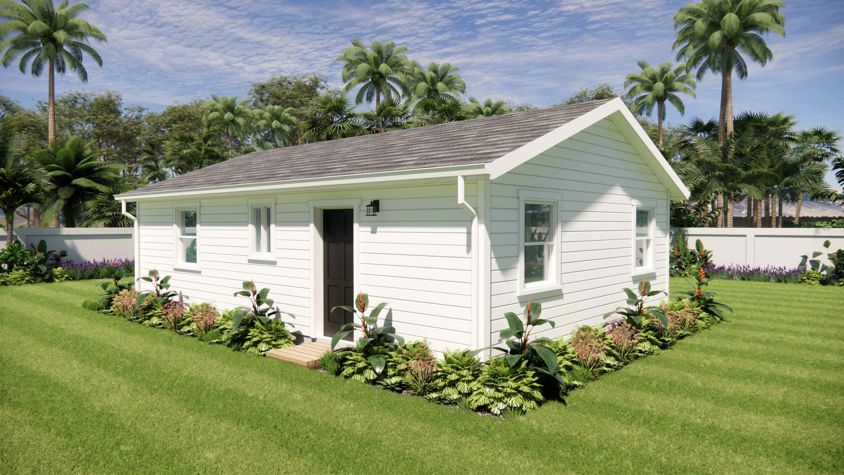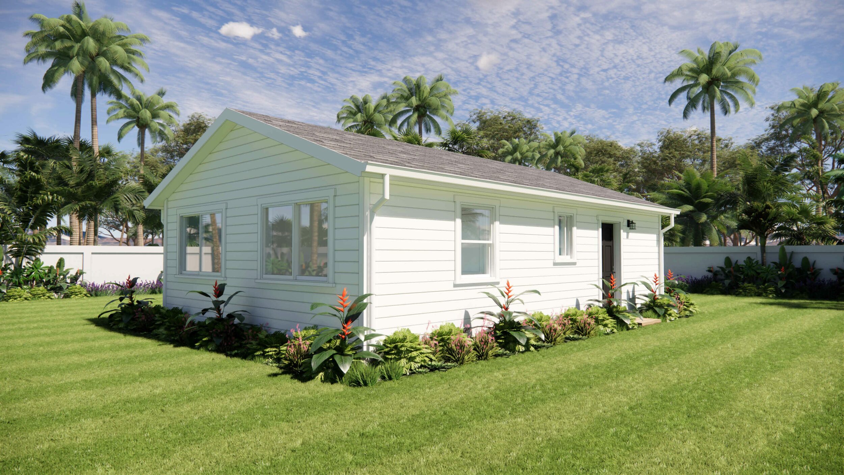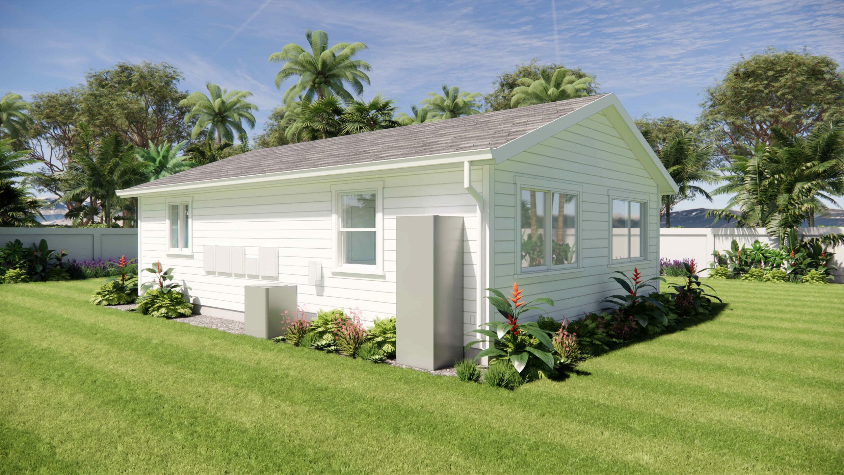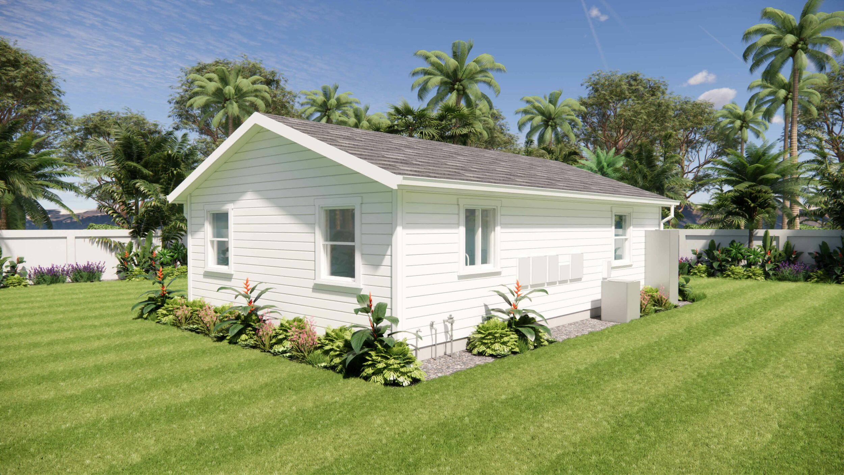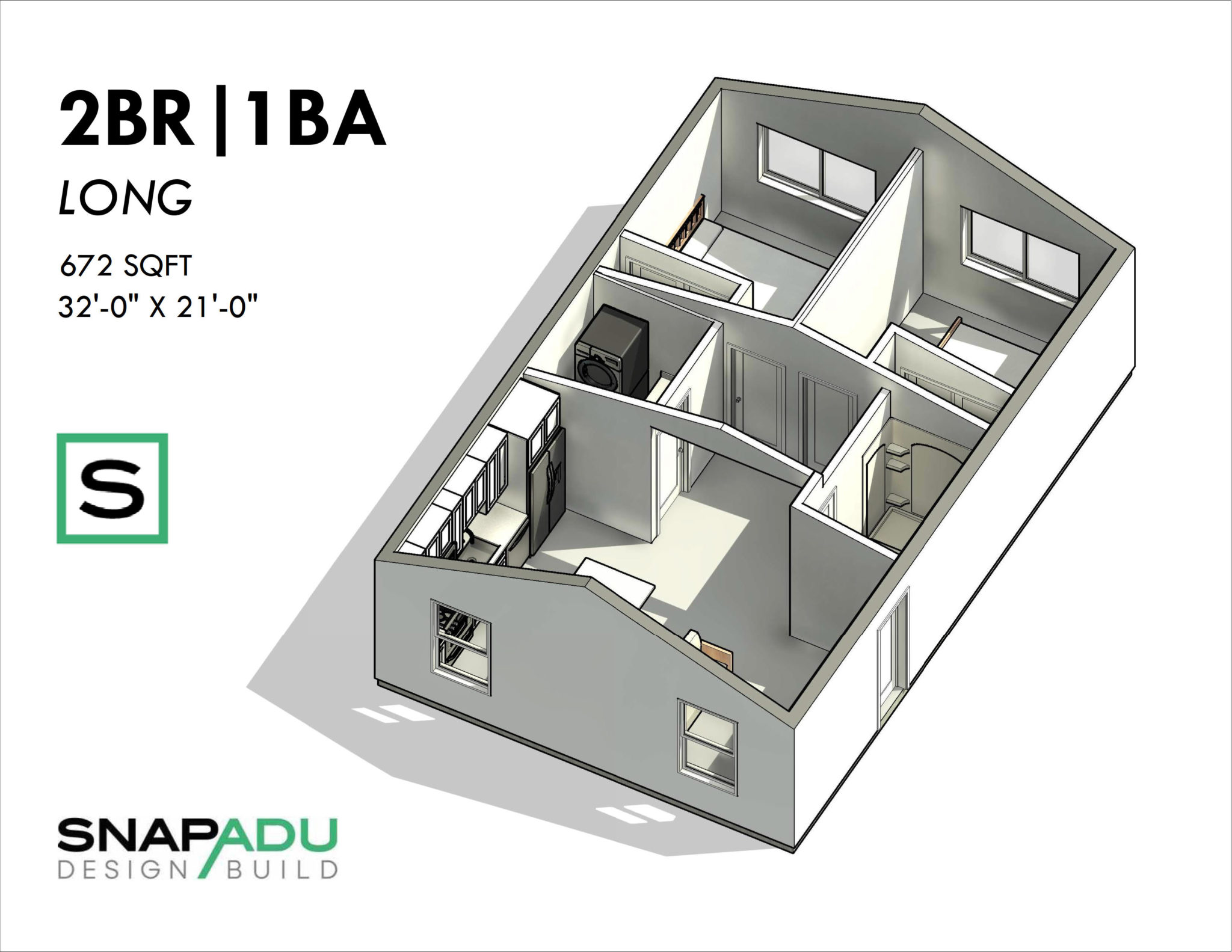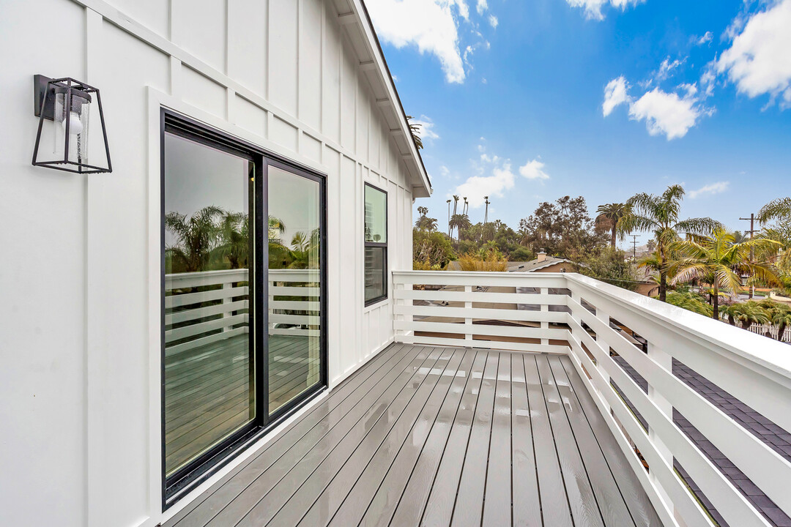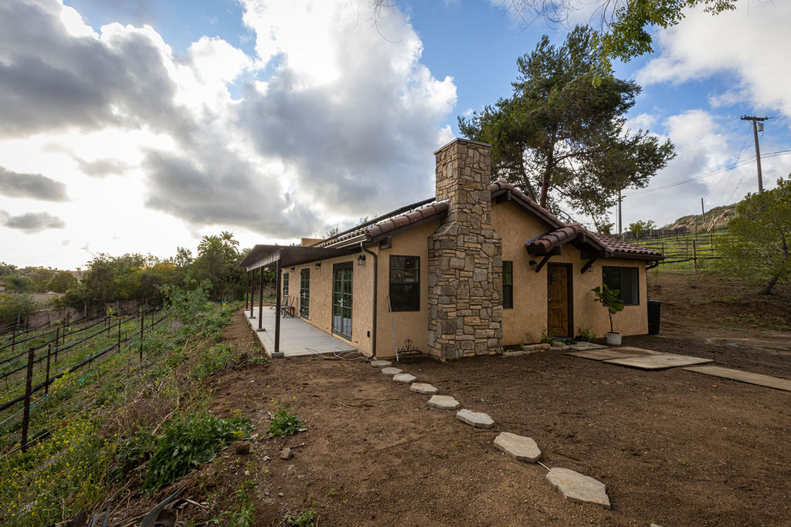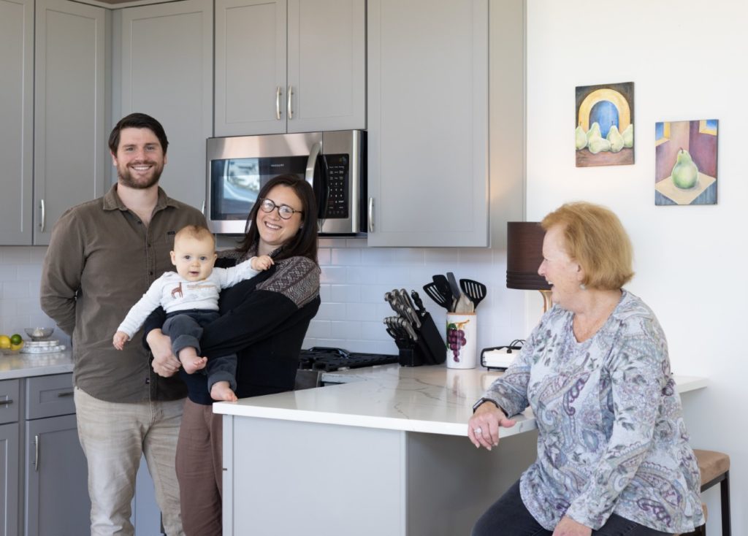ADU for Aging Parents in Carlsbad
Oak Avenue, Carlsbad, CA 92008
Homeowner Story: Bring aging family closer
A Carlsbad family opted to build an accessory dwelling unit (ADU) for their aging parents. The 672 sqft ADU was based on a Snap ADU build-ready plan featuring two bedrooms of equal size, one bathroom with hall access, and an open-concept kitchen/living area. With a few subtle customizations, this ADU will be tailored to meet their specific needs perfectly.
The homeowner’s decision to work with us was influenced by the presence of numerous SnapADU signs in the neighborhood, instilling confidence in our expertise with detached, new ADU projects.
Floor Plan:
2BR/1BA 32×21 Long
This small 2BR unit is for those looking to maximize a limited footprint. The open layout allows for a living and dining area, but could also be extended in any direction to add more space. This unit features a laundry room with optional sink.
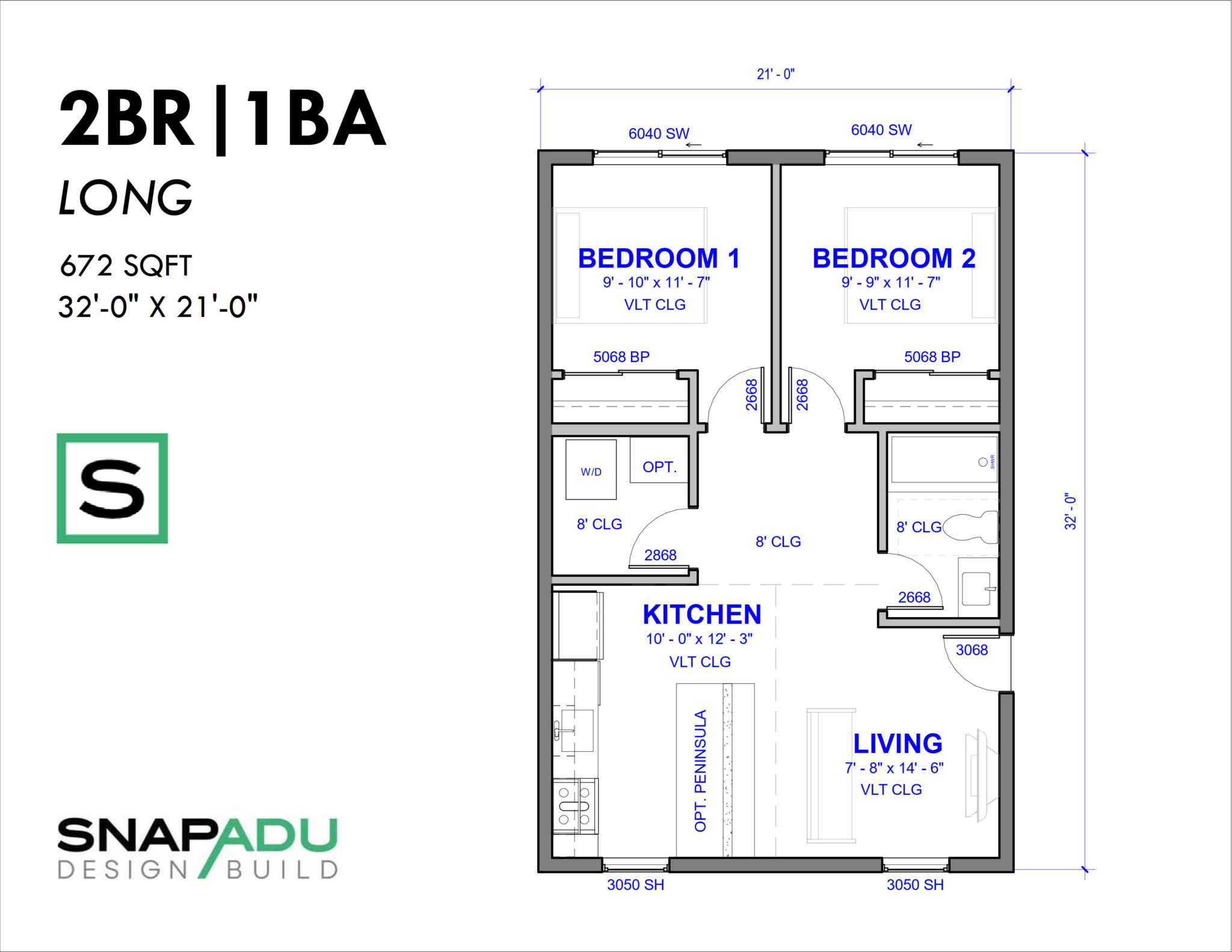
Community:
The Carlsbad ADU Guide
Several SnapADU team members live in Carlsbad, and we know the city’s regulations and processes very well. Turnaround times at the city are moderate. Carlsbad requires in-person submissions as well as soils reports (>500 sqft), both of which do add some processing time and expense. Also, some of Carlsbad is in the coastal zone and minor use permits are required in those areas.
What about Carlsbad’s Accessory Dwelling Unit Permit Ready Program?
You may have heard about the City of Carlsbad’s permit ready ADU program. Under the program, the city offers a handful of floor plans that may be used by the public.
However, these plans require property-specific modifications and additional documentation to meet full permitting requirements. While initially seeming cost-effective, pre-approved plans may not offer significant savings due to construction costs and potential design adjustments needed for your specific site. To our knowledge, the permitting time for these plans is also not any different than other ADU plans.
For a detailed exploration of using pre-approved ADU plans and their implications, read more about the considerations for using pre-approved ADU plans from cities.
