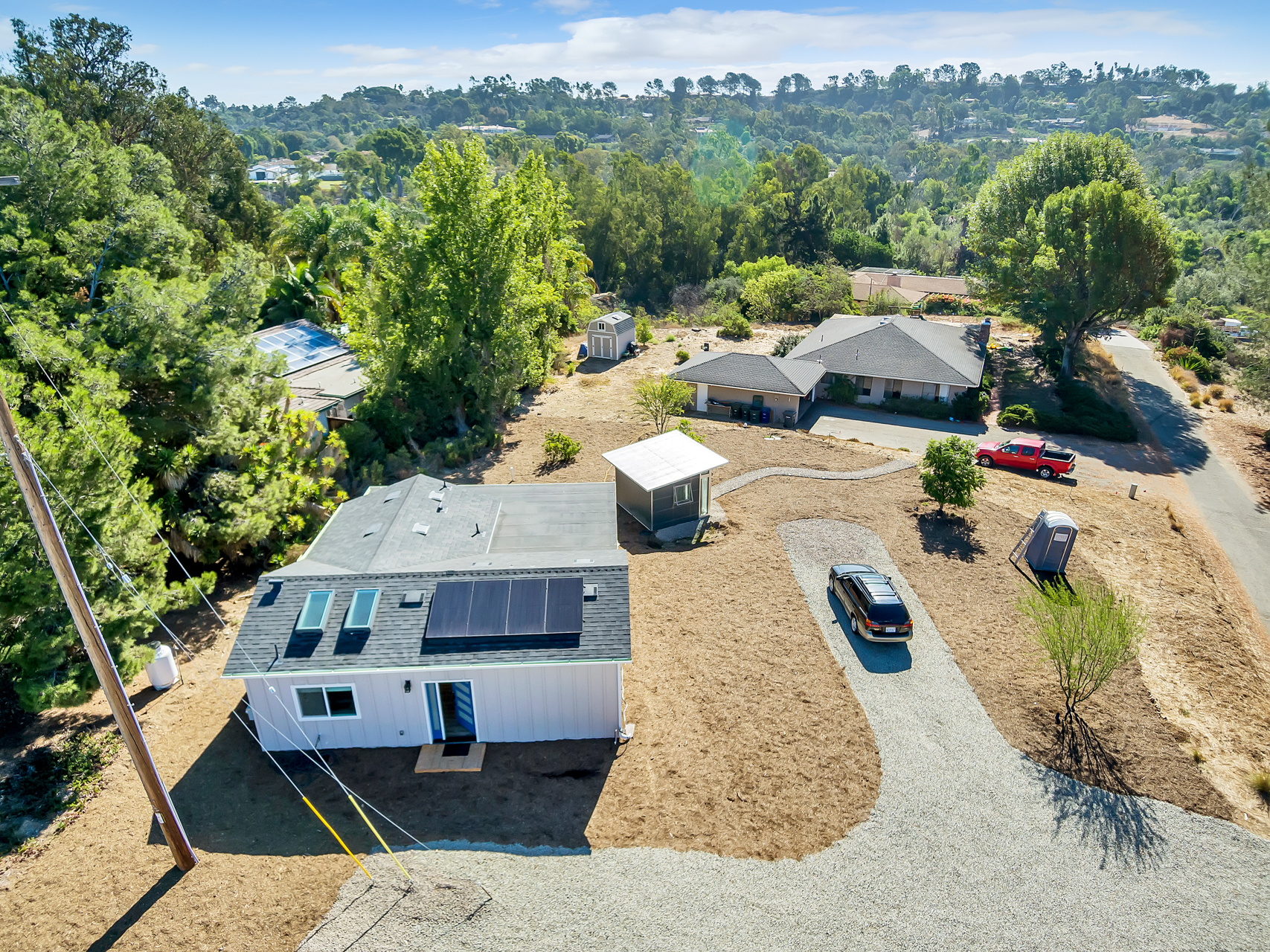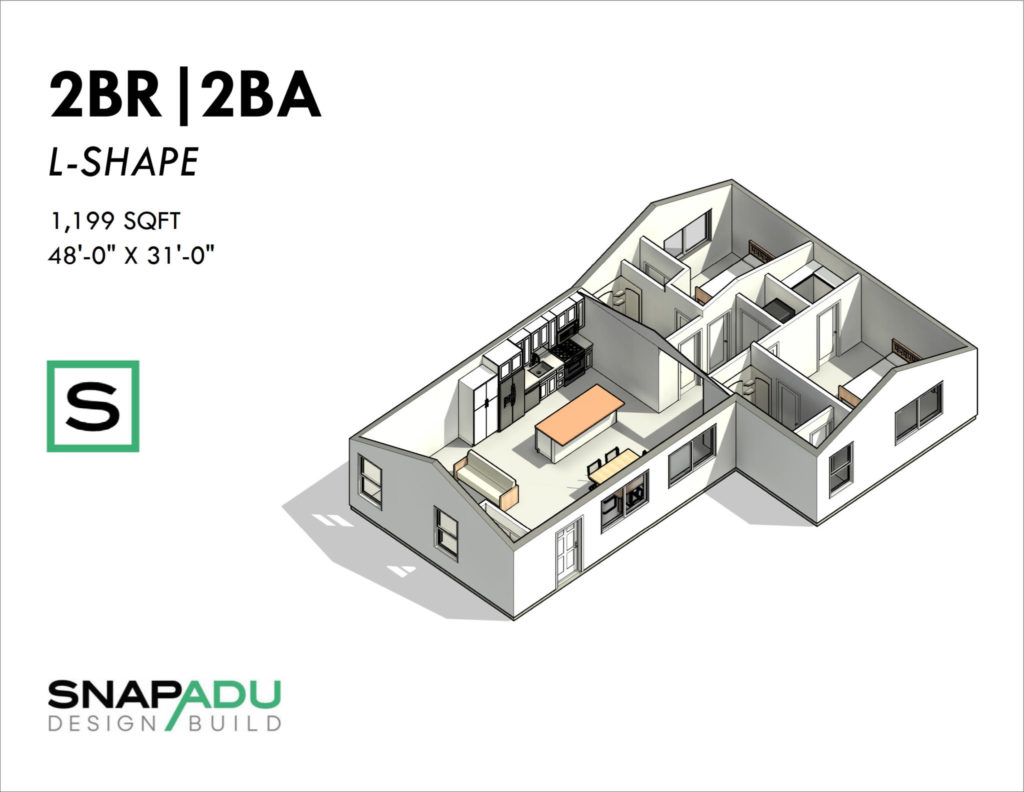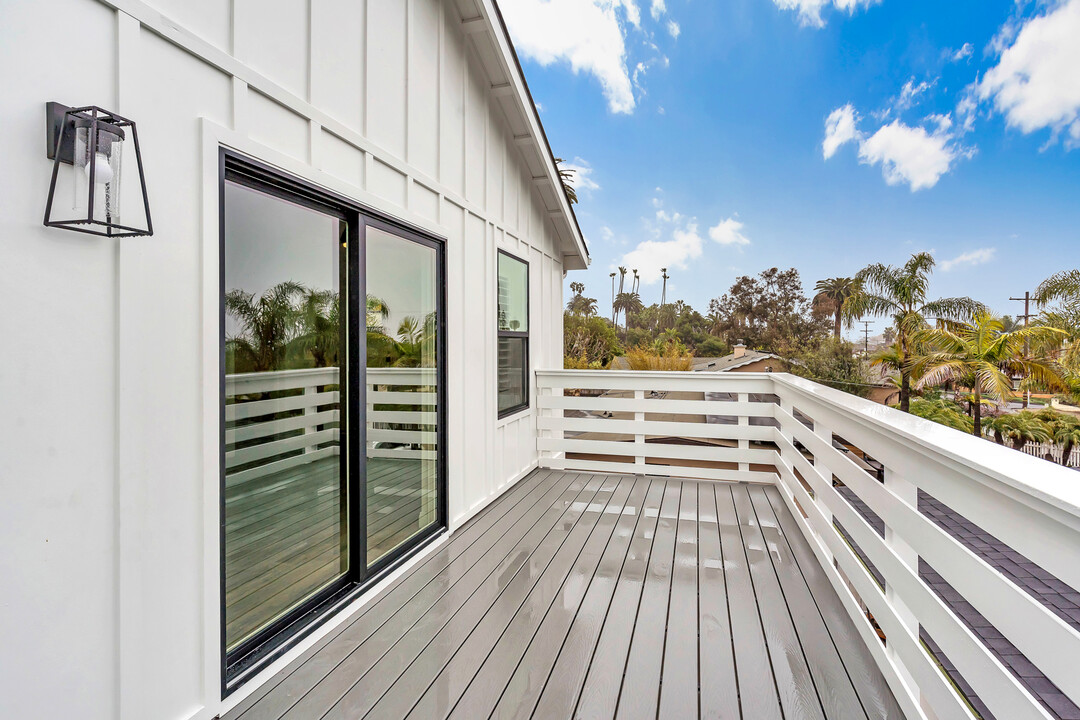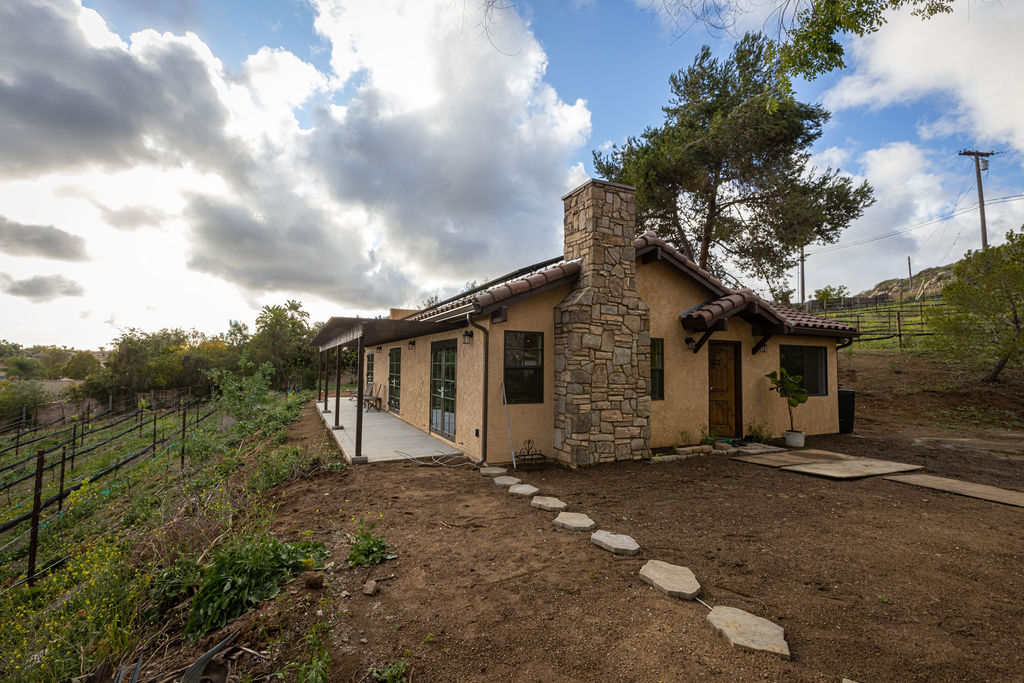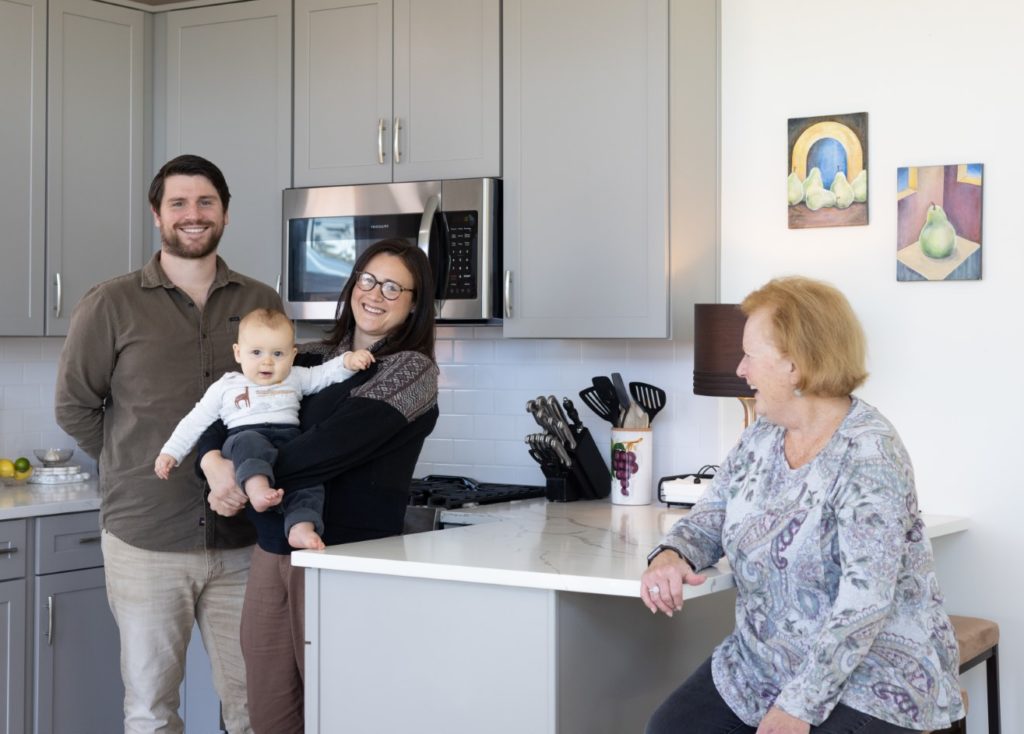Custom ADU with a Flexible Workspace for Family in Encinitas
Fortuna Ranch Road, Encinitas, CA
Homeowner Story: Flex space
Other Features: Garage
Special Circumstance: HOA
This custom 1199 sqft, 2BR/2BA Accessory Dwelling Unit in Encinitas stands out with its thoughtful design and modern aesthetics. The inclusion of a flexible workspace caters to remote work or creative pursuits, while the 2-car garage adds convenience for parking. This ADU is a harmonious blend of practicality and elegance, tailored to meet the family’s diverse needs.
Floor Plan:
2BR/2BA 48×31 L-Shape
Looking to max out your ADU living space? This premium plan features a full primary bedroom suite and guest suite, side-by-side washer dryer, 7′ eat-in island, entry closet and sliding doors.
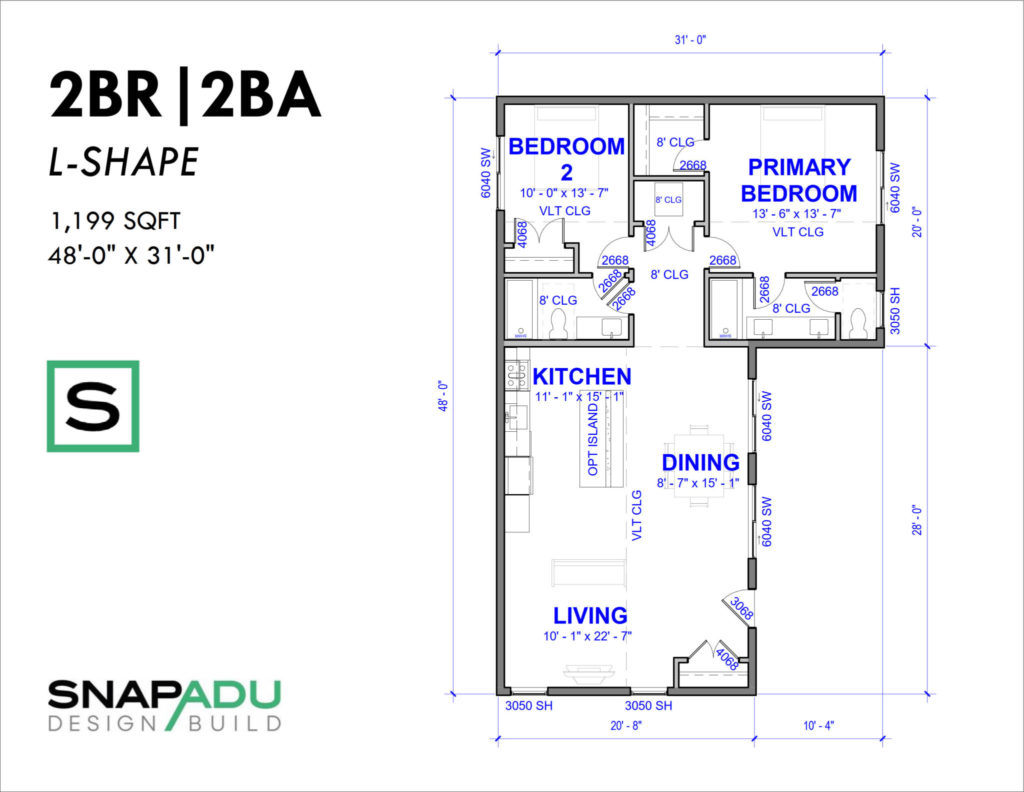
Community:
The Encinitas ADU Guide
We have many projects in Encinitas and we know the city’s regulations and processes very well. Encinitas has some of the lowest permitting fees in the area, averaging just $2-4 per square foot of space for ADUs. We are also seeing fewer requirements for minor use permits in the coastal zone. Encinitas has also put out “permit ready” plans (PRADU), which some homeowners have found helpful as a starting place for their ADU designs.
The greatest attribute of Encinitas is that nearly all plan check and building permit fees have been waived for ADUs. Also, while much of Encinitas is located in the coastal zone, ADUs do not require extensive coastal permit requirements, meaning there is little to no added time or cost for coastal.
What about Encinitas Permit Ready Accessory Dwelling Unit (PRADU) Program?
You may have heard about the City of Encinitas having a permit ready ADU program (PRADU). Under the program, the city offers a handful of floor plans that may be used by the public.
However, these plans require property-specific modifications and additional documentation to meet full permitting requirements. While initially seeming cost-effective, pre-approved plans may not offer significant savings due to construction costs and potential design adjustments needed for your specific site. Based on our experience building several PRADU plans, the permitting time for these plans is also not any different than other ADU plans.
For a detailed exploration of using pre-approved ADU plans and their implications, read more about the considerations for using pre-approved ADU plans from cities.
