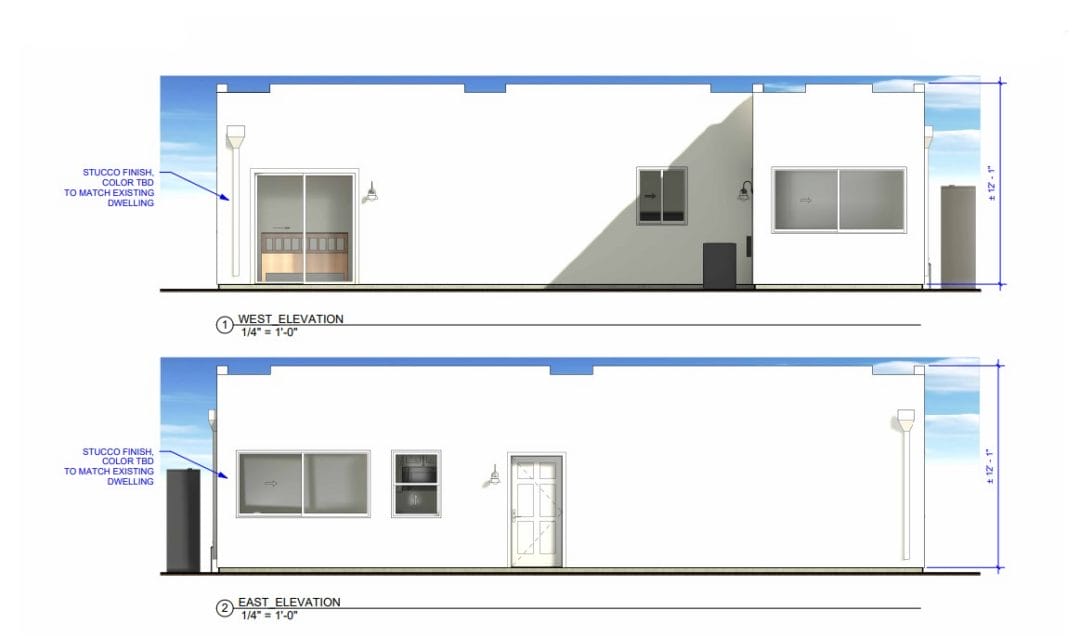Custom ADU with Large Bonus Space in San Diego
Idaho Street, San Diego, CA
Homeowner Story: Flex space
Special Circumstance: Historic Home
This ADU has been tailor-made for a San Diego homeowner seeking to maximize their property’s potential. Boasting a spacious 2-bedroom, 1-bathroom layout, this residence encompasses ~1200 square feet of living space. The inclusion of a bonus space adds an extra touch of versatility, allowing for personalized customization. With its thoughtful design, ample natural light, and well-appointed bedrooms and bathroom, this ADU offers a remarkable living experience that seamlessly combines comfort, functionality, and style.
Floor Plan:
2BR/1BA 32×21 Long
This small 2BR unit is for those looking to maximize a limited footprint. The open layout allows for a living and dining area, but could also be extended in any direction to add more space. This unit features a laundry room with optional sink.

Community:
The City of San Diego ADU Guide
SnapADU is a leader in the San Diego ADU market, with a portfolio that includes dozens of completed and ongoing granny flat projects. Our team’s in-depth knowledge of the city’s ADU regulations and our established relationships with local permitting offices streamline the process for our clients. We’re committed to leveraging our experience to navigate the complexities of each project, from initial design to final construction, ensuring that every ADU we build meets the unique needs of homeowners while complying with local guidelines.
Of note, San Diego promotes the building of more ADUs through the affordable ADU bonus program.









