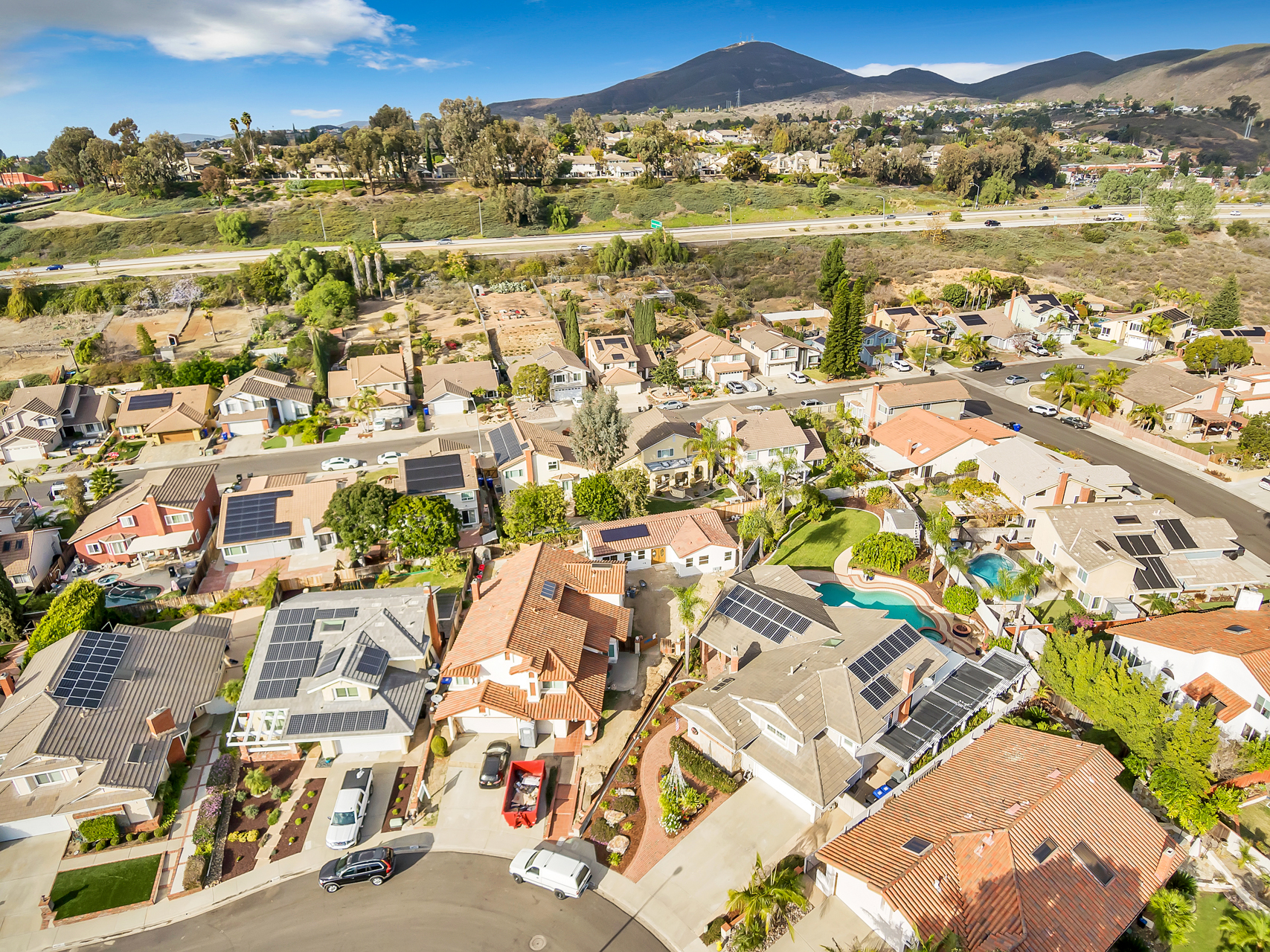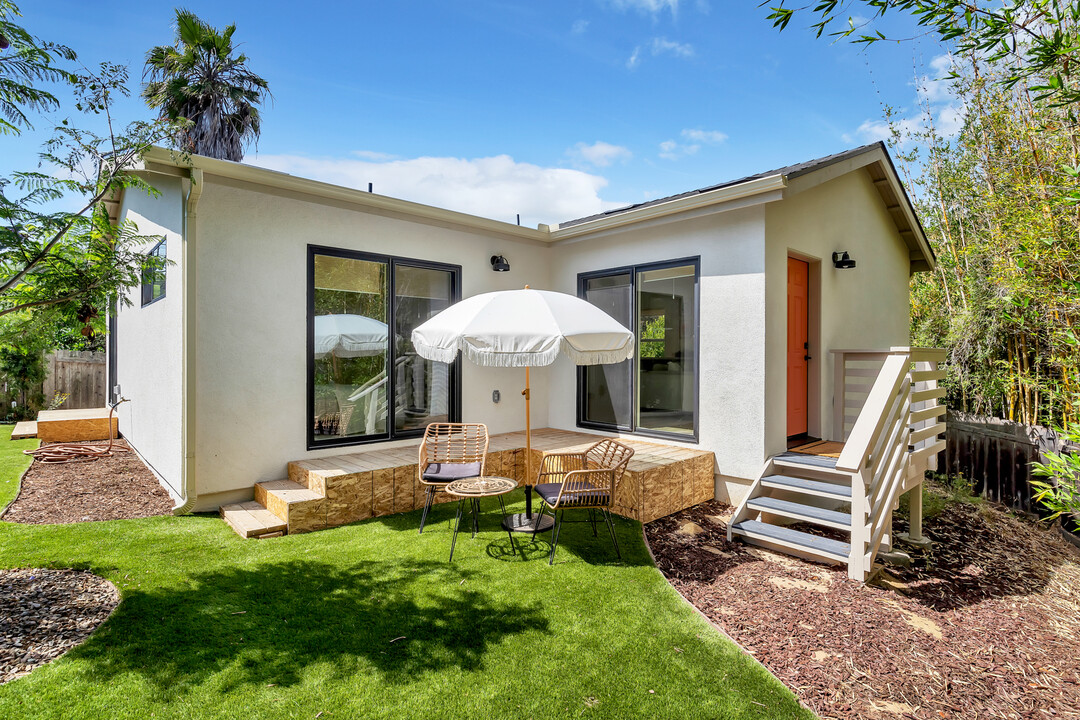Custom 2-story ADU for Family Members in San Diego
Roswell Street, San Diego, CA 92114
Homeowner Story: Other
Other Features: Deck
Special Circumstance: Multiple ADUs
Custom 1100 square foot, 2-story ADU + JADU with a roofdeck is designed for family members in San Diego. It serves as an ideal solution for multigenerational living, offering both independence and close proximity for family members in a vibrant Southern California setting.
This ADU is specifically tailored to accommodate the needs of a family and spans two levels, providing a comfortable and functional living arrangement.
Read more about considerations for multigenerational living in our ADU Guide for Family Members.
Floor Plan:
Custom ADU Floor Plan
Thinking about a custom ADU floor plan? Have something specific in mind for your ADU design? We can do that! Keep scrolling to check out many of the custom ADU plans we have designed & built in the past for homeowners. We can also stack or attach multiple ADUs if you are building in a multifamily zone or in the City of San Diego where you can build Bonus ADUs.
While most homeowners opt to match the exterior of their ADU with their main residence, some take customization a step further. You may want to consider choosing a more custom ADU floor plan to meet your unique needs. Custom ADUs offer an unparalleled level of personalization, making each unit as individual as its owner.
Why Choose a Custom ADU Floor Plan?
Ever thought about why some homes just feel “right”? It’s often because they’ve been tailored to fit both the land they sit on and the people they shelter. When it comes to ADUs, customization can stem from various needs and desires. Maybe your ADU is close to the neighbor’s fence or your main house. Perhaps that window placement isn’t ideal due to a slope in your yard, or you’re looking for a touch more privacy. And sometimes, it’s all about achieving that specific look you’ve always dreamed of.
A custom ADU floor plan allows you to tailor the space to your specific needs, property constraints, and aesthetic preferences. Whether you want a minimalist design or intricate details, the choice is yours. Custom ADUs can be designed to complement the architecture of your main residence or to work with uniquely constrained yard spaces.
However, it’s essential to keep in mind that all this personalization comes with a price tag. Custom ADUs can cost 5-10% more than their standard counterparts because of their unique designs. And if you’re thinking of adding some luxury touches, like high-end tiles or top-tier windows, the costs can climb a bit more.
The Custom ADU Design Process at Snap ADU
Discovery Process: The process begins with a discovery phase to understand your needs and provide a budget based on your site specifics & requirements. As part of this phase, we would also work to understand your vision for the ADU design, often starting with an existing plan and mocking up changes. In other cases, you may send us something you have drafted on your own. We will take your plan and all your property information as inputs in creating a highly detailed proposal for you.
Feasibility & Site Assessment: In our feasibility phase, we move on to measuring the site, mapping out basic topography, and also locating existing utilities. All these factors, along with detailed zoning codes, will be combined into a site plan. From there, we can further refine your ADU design.
Design Iterations: This is a collaborative stage with your ADU designer. We finalize the floor plan, typically including at least one live video conference session with you and our drafting team. Once a design and scope is agreed, we proceed with signing a construction estimate agreement to lock your pricing while we work with the jurisdiction on permitting.
Permitting and Approvals: Our expertise in navigating the regulatory landscape ensures a smooth permitting process.
Build Out: We are ADU builders with a background in custom home building. You can rest assured that every detail of your custom ADU will come to life exactly as envisioned when we build your ADU.
Opting for a custom ADU floor plan offers numerous advantages, from personalization and optimized functionality to seamless integration with your existing property. We invite you to reach out for a consultation to explore the possibilities of your custom ADU project.
Read more in our Custom ADU Guide.
Browse Floor Plans for Inspiration
If you’re considering a custom ADU, try checking out off the shelf floor plans to find something close to what you are envisioning. You can mark up plans to share with your ADU designer. This approach helps expedite your design process and reduce costs, even if you are going more custom.
1 Bedroom Floor Plans
2 Bedroom Floor Plans
3 Bedroom Floor Plans
4 Bedroom Floor Plans
Two Story Floor Plans
Community:
The City of San Diego ADU Guide
SnapADU is a leader in the San Diego ADU market, with a portfolio that includes dozens of completed and ongoing granny flat projects. Our team’s in-depth knowledge of the city’s ADU regulations and our established relationships with local permitting offices streamline the process for our clients. We’re committed to leveraging our experience to navigate the complexities of each project, from initial design to final construction, ensuring that every ADU we build meets the unique needs of homeowners while complying with local guidelines.
Of note, San Diego promotes the building of more ADUs through the affordable ADU bonus program.

